3735 N Greenview Avenue, Chicago, IL 60613
Local realty services provided by:Results Realty ERA Powered
Listed by: michael kearney
Office: berkshire hathaway homeservices chicago
MLS#:12357850
Source:MLSNI
Price summary
- Price:$3,000,000
- Price per sq. ft.:$500
About this home
An unbelievable and unmissable opportunity to purchase the 1st resale of this exquisite all brick single family home! Developed by the renowned and respected ' Savane Design & Build ' properties. Located in the sought-after Southport Corridor & Blaine School district on Greenview Ave. This stunning home, approx. 6000 sqft sits on an extra wide 30 x 125 ft lot. This gracious, beautiful and sophisticated 4 level home is sure to impress! Featuring 6 bedrooms, 4 full bathrooms & 3 half bathrooms + additional workout room / 7th bedroom. Oversized 3 car garage that is accessed from your attached & enclosed breezeway and mudroom. An entertainers dream with 3 outdoor spaces: A 18 x 15 raised private outdoor patio with fireplace just off the main family room, perfect for intimate family dinners. A 25 x 25 garage roof top deck, perfect for larger gatherings & parties with family and friends. A 37 x 23 roof top deck & terrace on the 3rd floor, enjoy long Spring & Summer nights with views of the city & neighborhood and the alluring sounds & cheers from our Cubbies at Wrigley Field. Upon entering, the formal living & dining rooms are grand and welcoming, with 11ft ceilings and tasteful decor, it already feels special. The kitchen is the heart of the home, and this one is a chef's delight, with commercial grade appliances, Wolf, Sub-Zero & Bosch, the large island overlooks the tastefully built in breakfast banquette, the perfect spot to start your day. There is also a walk-in pantry, Butler's pantry with wet bar & coffee station. The family room is huge and overs looks the raised patio, garage roof deck and leads to the breezeway and attached garage. The 2nd floor primary bedroom ensuite is a like a luxury retreat, with full steam oversized walk-in shower and a large soaking tub. The bedroom has ample space for the additional seating area, and two large walk-in closets. The 2nd bedroom is ensuite and perfect for guests. The 3rd & 4th bedrooms, a shared hallway bathroom and the laundry room are also on this level. The 3rd floor is currently a home office/den and could also be used as a media / entertaining space, there is a powder room and wet bar on this level, which lead us out to the magnificent roof top deck and terrace. In addition, we have a large 22 x 14 playroom/storage room. Retreat to the lower-level basement to find the 5th & 6th bedrooms with a shared hallway bathroom, the workout room which can also be an additional 7th bedroom / office, and additional storage rooms. To top it all off we have the custom-made wet bar and walk in wine cellar that overlook the recreation/movie/family room. There is radiant heat throughout the lower level for extra comfort. It is very clear that this 30 ft wide lot has been thoughtfully designed and built to maximize and utilize every inch of the home. This truly is an impeccably presented and immaculately maintained residence. Welcome home!
Contact an agent
Home facts
- Year built:2012
- Listing ID #:12357850
- Added:239 day(s) ago
- Updated:January 01, 2026 at 09:12 AM
Rooms and interior
- Bedrooms:7
- Total bathrooms:7
- Full bathrooms:4
- Half bathrooms:3
- Living area:6,000 sq. ft.
Heating and cooling
- Cooling:Zoned
- Heating:Individual Room Controls, Natural Gas, Sep Heating Systems - 2+, Zoned
Structure and exterior
- Roof:Asphalt, Rubber
- Year built:2012
- Building area:6,000 sq. ft.
Schools
- High school:Lake View High School
- Middle school:Blaine Elementary School
- Elementary school:Blaine Elementary School
Utilities
- Water:Public
- Sewer:Public Sewer
Finances and disclosures
- Price:$3,000,000
- Price per sq. ft.:$500
- Tax amount:$48,039 (2023)
New listings near 3735 N Greenview Avenue
- New
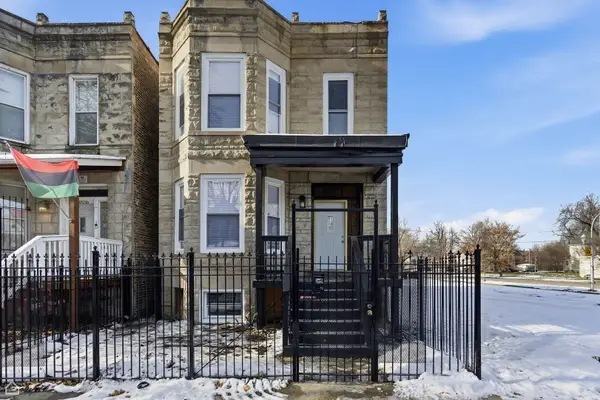 $395,000Active7 beds 3 baths
$395,000Active7 beds 3 baths6004 S Carpenter Street, Chicago, IL 60621
MLS# 12538830Listed by: UNITED REAL ESTATE - CHICAGO - New
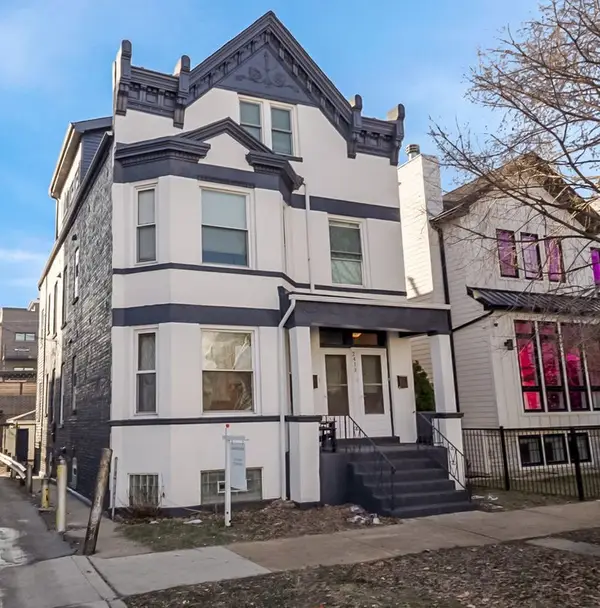 $1,300,000Active7 beds 4 baths
$1,300,000Active7 beds 4 baths2413 W Belden Avenue, Chicago, IL 60647
MLS# 12538805Listed by: ENGEL & VOELKERS CHICAGO - Open Sat, 11am to 12:30pmNew
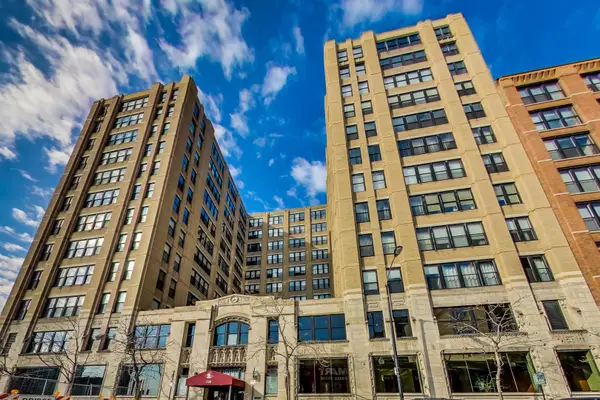 $410,000Active1 beds 1 baths1,406 sq. ft.
$410,000Active1 beds 1 baths1,406 sq. ft.728 W Jackson Boulevard #326, Chicago, IL 60661
MLS# 12482332Listed by: @PROPERTIES CHRISTIE'S INTERNATIONAL REAL ESTATE - New
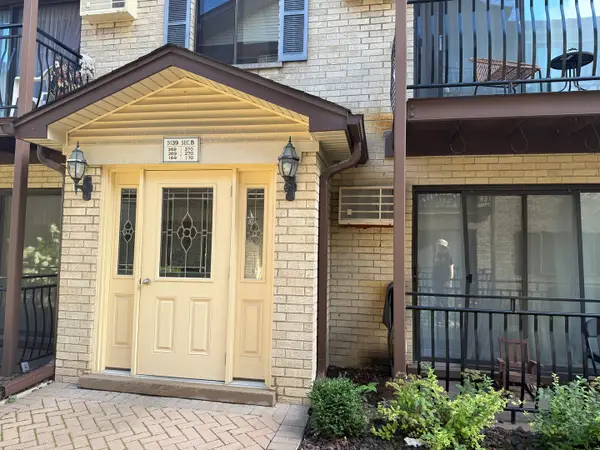 $229,000Active2 beds 2 baths1,100 sq. ft.
$229,000Active2 beds 2 baths1,100 sq. ft.5139 N East River Road #170B, Chicago, IL 60656
MLS# 12534932Listed by: EXIT STRATEGY REALTY - New
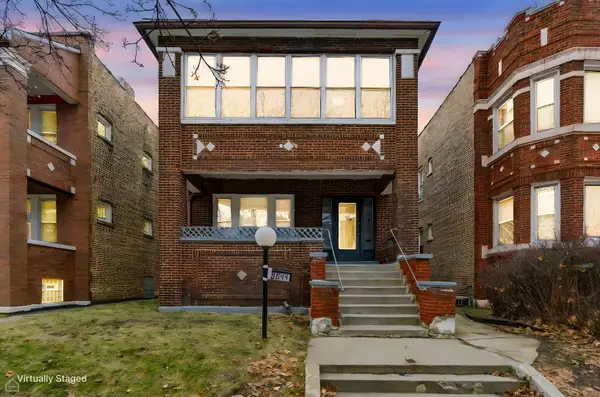 $430,000Active6 beds 2 baths
$430,000Active6 beds 2 baths8044 S Peoria Street, Chicago, IL 60620
MLS# 12538639Listed by: BERG PROPERTIES - Open Sun, 2 to 3:30pmNew
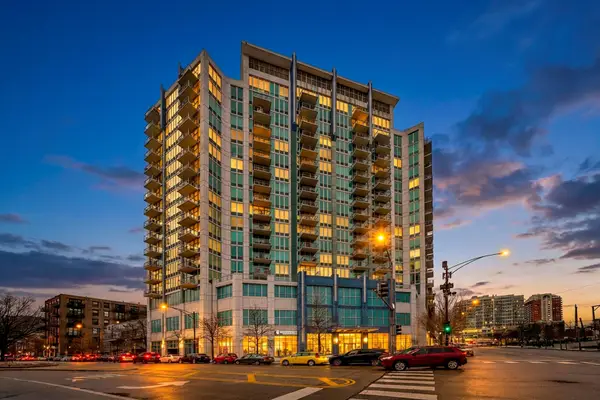 $395,000Active2 beds 2 baths1,200 sq. ft.
$395,000Active2 beds 2 baths1,200 sq. ft.1600 S Indiana Avenue #1708, Chicago, IL 60605
MLS# 12538432Listed by: AMERICORP, LTD - New
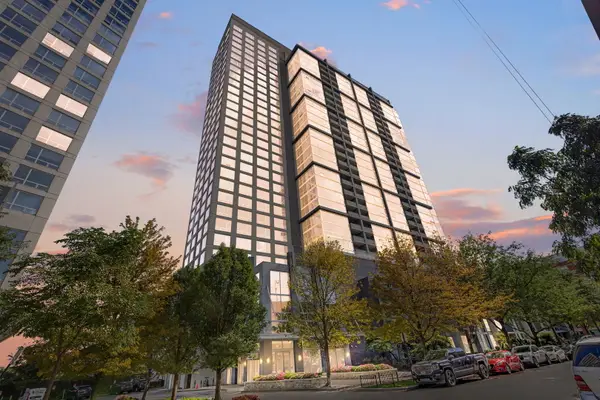 $425,000Active2 beds 2 baths1,200 sq. ft.
$425,000Active2 beds 2 baths1,200 sq. ft.1901 S Calumet Avenue #2205, Chicago, IL 60616
MLS# 12538597Listed by: COLDWELL BANKER REALTY 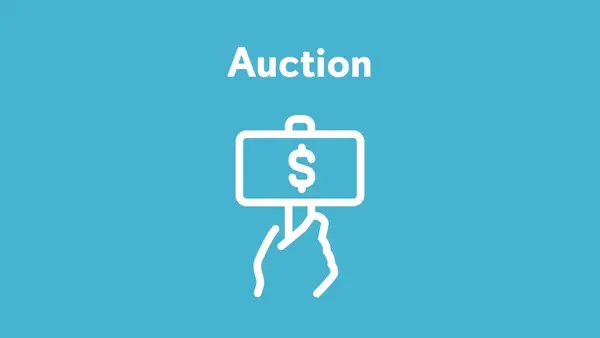 $99,900Pending2 beds 1 baths850 sq. ft.
$99,900Pending2 beds 1 baths850 sq. ft.346 E 41st Street #2, Chicago, IL 60653
MLS# 12527647Listed by: AREA WIDE REALTY- Open Sat, 11am to 1pmNew
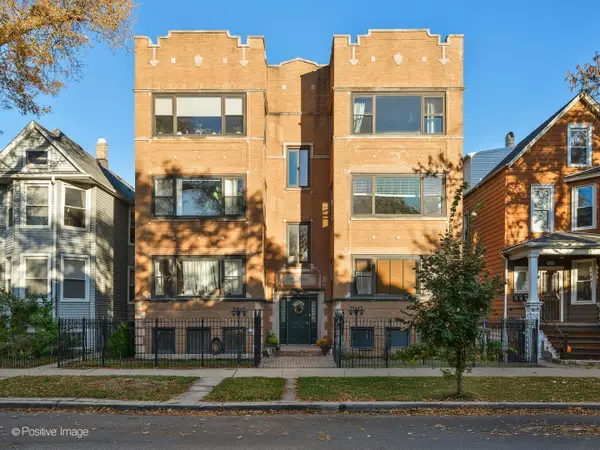 $465,000Active3 beds 2 baths1,428 sq. ft.
$465,000Active3 beds 2 baths1,428 sq. ft.2537 N Hamlin Avenue #1N, Chicago, IL 60647
MLS# 12537643Listed by: FULTON GRACE REALTY - New
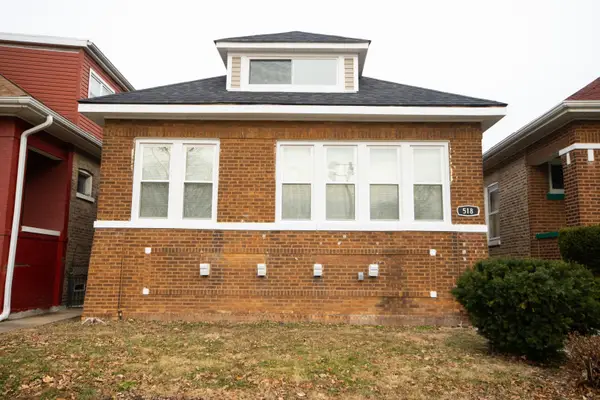 $389,900Active5 beds 3 baths3,200 sq. ft.
$389,900Active5 beds 3 baths3,200 sq. ft.518 E 90th Street, Chicago, IL 60619
MLS# 12538584Listed by: MCSULLY PROPERTIES LLC
