3749 N Ashland Avenue #3S, Chicago, IL 60613
Local realty services provided by:ERA Naper Realty
3749 N Ashland Avenue #3S,Chicago, IL 60613
$869,000
- 3 Beds
- 3 Baths
- 2,300 sq. ft.
- Condominium
- Active
Listed by: nayibe garces
Office: prello realty
MLS#:12508748
Source:MLSNI
Price summary
- Price:$869,000
- Price per sq. ft.:$377.83
- Monthly HOA dues:$360
About this home
Beautiful 3BR + Den/Office | 3BA Penthouse Duplex in Prime Location Welcome to this architecturally unique, top-floor 2-story condo with amazing floor plan. This home offers an ideal blend of amenities, comfort, and space. Step inside to discover a bright and airy great room featuring a gorgeous bay window and 2-story vaulted ceiling with skylights in the living/dining area. Enjoy the ambiance of a wood-burning gas-start fireplace, diagonal hardwood floors throughout with neutral carpeting in bedrooms and stairs. A second fireplace and custom built-ins surround the cozy lofted den. The open layout is enhanced by huge west-facing picture windows on the third and fourth floors and east-facing sliding glass doors that lead to private decks flooding the unit with natural light. The kitchen boasts quartz countertops and island, undermount lighting, crystal pendant lights, a marble backsplash, and stainless steel appliances, while the three full bathrooms feature Granite and Travertine countertops, a steam shower, and a 2-person soaking tub nestled beneath another skylight in the primary suite. The primary oasis has a ceiling fan, full wall to wall walk-in closet with cedar accents a separate shoe closet and sliding glass doors to the roof deck. Perfect for entertaining, this home includes two private decks (8x10 and 10x10) with secure in unit access and breathtaking neighborhood, treetop, and city views, including Wrigley Field and the downtown skyline. Features Include: Architecturally distinct living room w/ 2nd-floor primary suite & private entrance. Lofted den with custom wood shelving and second fireplace. Stackable in-unit washer & dryer, 1-car deeded garage + secure basement storage, Fully enclosed rear stairwell for added privacy and security, Ceiling fans, neutral spa color palette, Newly landscaped front and side yard areas. Prime Location: 2 blocks to Blaine Elementary School. 3 blocks to Southport Corridor dining & shopping. 6 blocks to Wrigley Field & CTA EL Steps to major bus lines. Quick access to Lake Michigan, parks, entertainment, and top-rated schools. You will not find a brand new condo of this size, style and location for under 1 million dollars in the entire area. This is one of the best floor plans combining thoughtful design and style, with an unbeatable location. Make this Blaine School beauty your home with room to grow and design to your liking.
Contact an agent
Home facts
- Year built:2001
- Listing ID #:12508748
- Added:61 day(s) ago
- Updated:January 01, 2026 at 11:44 AM
Rooms and interior
- Bedrooms:3
- Total bathrooms:3
- Full bathrooms:3
- Living area:2,300 sq. ft.
Heating and cooling
- Cooling:Central Air
- Heating:Forced Air, Natural Gas
Structure and exterior
- Year built:2001
- Building area:2,300 sq. ft.
Utilities
- Water:Lake Michigan, Public
- Sewer:Public Sewer
Finances and disclosures
- Price:$869,000
- Price per sq. ft.:$377.83
- Tax amount:$6,474 (2023)
New listings near 3749 N Ashland Avenue #3S
- New
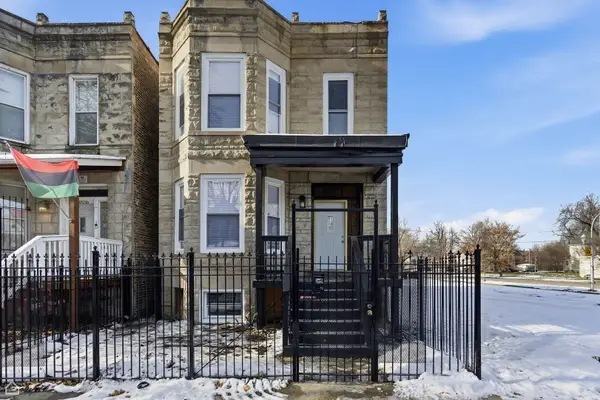 $395,000Active7 beds 3 baths
$395,000Active7 beds 3 baths6004 S Carpenter Street, Chicago, IL 60621
MLS# 12538830Listed by: UNITED REAL ESTATE - CHICAGO - New
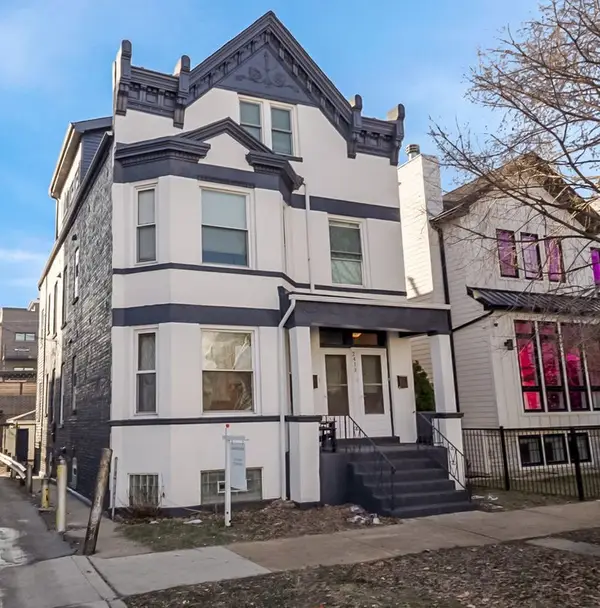 $1,300,000Active7 beds 4 baths
$1,300,000Active7 beds 4 baths2413 W Belden Avenue, Chicago, IL 60647
MLS# 12538805Listed by: ENGEL & VOELKERS CHICAGO - Open Sat, 11am to 12:30pmNew
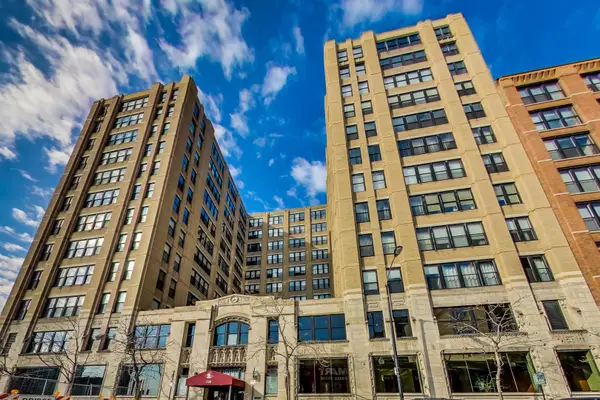 $410,000Active1 beds 1 baths1,406 sq. ft.
$410,000Active1 beds 1 baths1,406 sq. ft.728 W Jackson Boulevard #326, Chicago, IL 60661
MLS# 12482332Listed by: @PROPERTIES CHRISTIE'S INTERNATIONAL REAL ESTATE - New
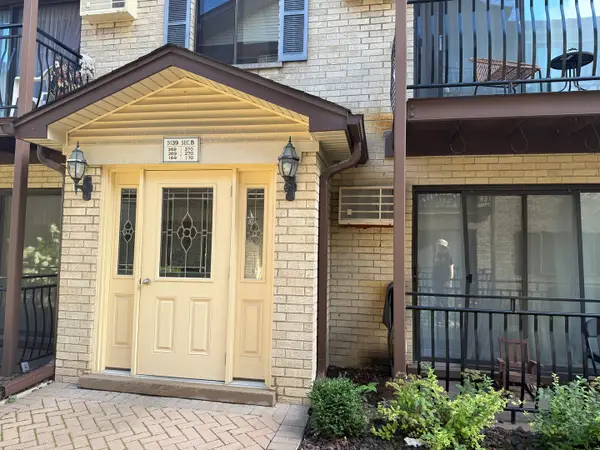 $229,000Active2 beds 2 baths1,100 sq. ft.
$229,000Active2 beds 2 baths1,100 sq. ft.5139 N East River Road #170B, Chicago, IL 60656
MLS# 12534932Listed by: EXIT STRATEGY REALTY - New
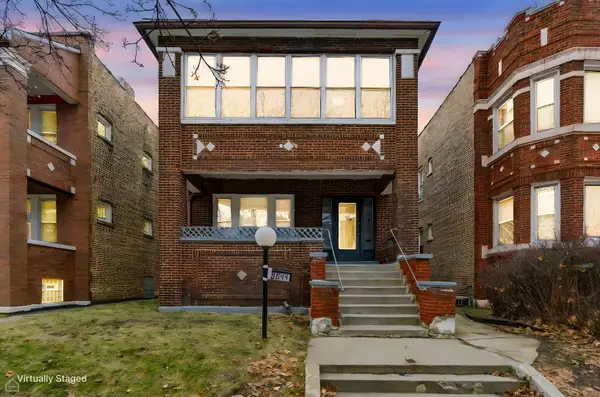 $430,000Active6 beds 2 baths
$430,000Active6 beds 2 baths8044 S Peoria Street, Chicago, IL 60620
MLS# 12538639Listed by: BERG PROPERTIES - Open Sun, 2 to 3:30pmNew
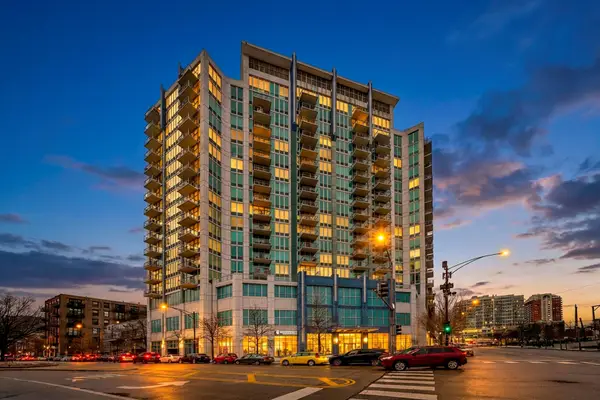 $395,000Active2 beds 2 baths1,200 sq. ft.
$395,000Active2 beds 2 baths1,200 sq. ft.1600 S Indiana Avenue #1708, Chicago, IL 60605
MLS# 12538432Listed by: AMERICORP, LTD - New
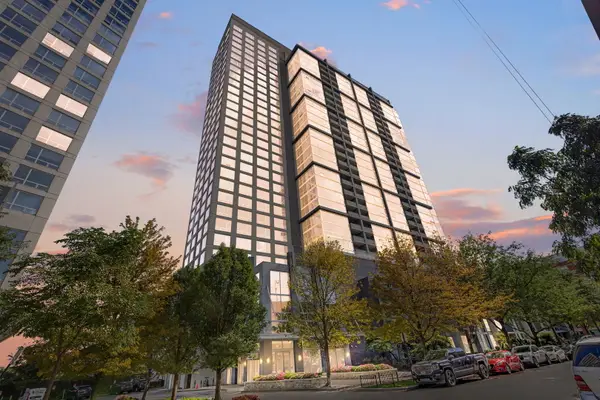 $425,000Active2 beds 2 baths1,200 sq. ft.
$425,000Active2 beds 2 baths1,200 sq. ft.1901 S Calumet Avenue #2205, Chicago, IL 60616
MLS# 12538597Listed by: COLDWELL BANKER REALTY 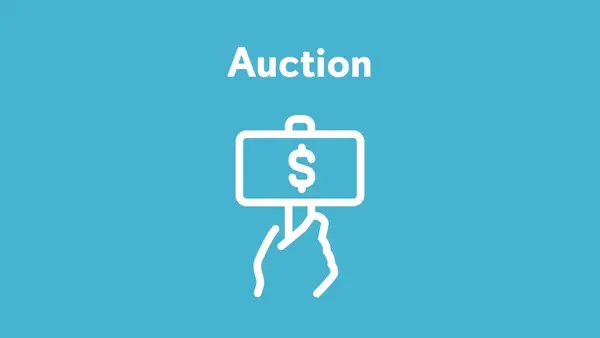 $99,900Pending2 beds 1 baths850 sq. ft.
$99,900Pending2 beds 1 baths850 sq. ft.346 E 41st Street #2, Chicago, IL 60653
MLS# 12527647Listed by: AREA WIDE REALTY- Open Sat, 11am to 1pmNew
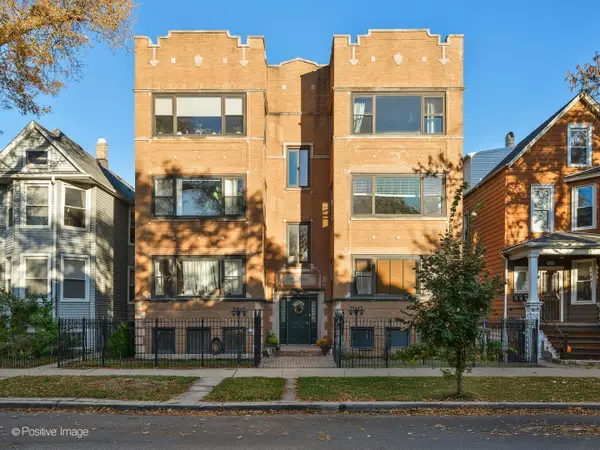 $465,000Active3 beds 2 baths1,428 sq. ft.
$465,000Active3 beds 2 baths1,428 sq. ft.2537 N Hamlin Avenue #1N, Chicago, IL 60647
MLS# 12537643Listed by: FULTON GRACE REALTY - New
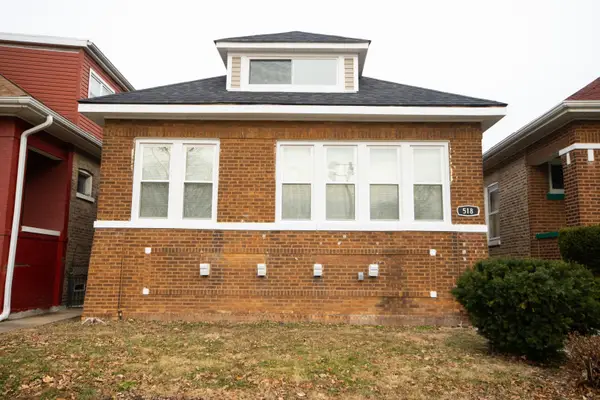 $389,900Active5 beds 3 baths3,200 sq. ft.
$389,900Active5 beds 3 baths3,200 sq. ft.518 E 90th Street, Chicago, IL 60619
MLS# 12538584Listed by: MCSULLY PROPERTIES LLC
