3751 W 63rd Place, Chicago, IL 60629
Local realty services provided by:ERA Naper Realty
3751 W 63rd Place,Chicago, IL 60629
$329,900
- 5 Beds
- 1 Baths
- 1,704 sq. ft.
- Single family
- Pending
Listed by: osvaldo contreras
Office: urbanitas inc.
MLS#:12431029
Source:MLSNI
Price summary
- Price:$329,900
- Price per sq. ft.:$193.6
About this home
Don't miss this impressive West Lawn two-story home situated on a rare double city lot (with just one tax bill). This spacious property features a bright living room, formal dining room, kitchen with new countertops and a walk-in pantry, plus a versatile 5th bedroom or office, and welcoming foyer, all on the main level. Upstairs, you'll find three generously sized bedrooms and a large master bedroom, along with a beautifully bathroom complete with a double vanity and relaxing Jacuzzi tub. A full walk-up attic and a full unfinished basement with a quarter bathroom offer excellent storage or future living space potential. Original hardwood floors, decorative columns, crown molding, and detailed woodwork add timeless character throughout. Enjoy outdoor living with a front open porch, a back enclosed sun porch, a spacious yard, , concrete patio, a second covered patio with access to the garage party door, and a separate shed structure for extra utility. The oversized 2.5-car garage and circuit breaker panel round out this wonderful property. A truly great home with room to grow, entertain, and enjoy! SOLD AS-IS.
Contact an agent
Home facts
- Year built:1905
- Listing ID #:12431029
- Added:110 day(s) ago
- Updated:November 15, 2025 at 09:25 AM
Rooms and interior
- Bedrooms:5
- Total bathrooms:1
- Full bathrooms:1
- Living area:1,704 sq. ft.
Heating and cooling
- Cooling:Central Air
- Heating:Natural Gas
Structure and exterior
- Roof:Asphalt
- Year built:1905
- Building area:1,704 sq. ft.
Schools
- High school:Hubbard High School
- Elementary school:Eberhart Elementary School
Utilities
- Water:Lake Michigan
- Sewer:Public Sewer
Finances and disclosures
- Price:$329,900
- Price per sq. ft.:$193.6
- Tax amount:$3,964 (2023)
New listings near 3751 W 63rd Place
- New
 $1,049,000Active9 beds 6 baths
$1,049,000Active9 beds 6 baths5637 S Prairie Avenue, Chicago, IL 60637
MLS# 12518439Listed by: FULTON GRACE REALTY - New
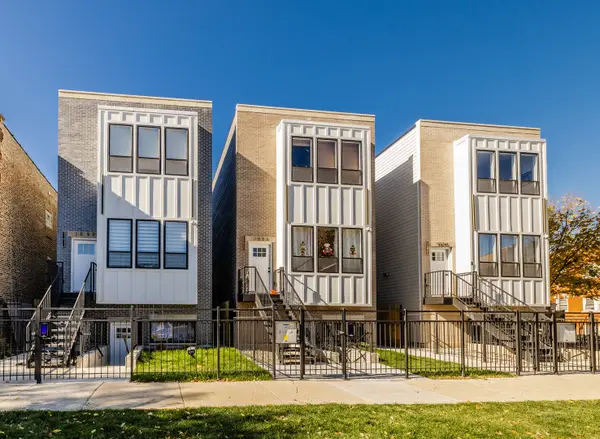 $949,000Active9 beds 6 baths
$949,000Active9 beds 6 baths1058 N Central Park Avenue, Chicago, IL 60651
MLS# 12518437Listed by: FULTON GRACE REALTY - New
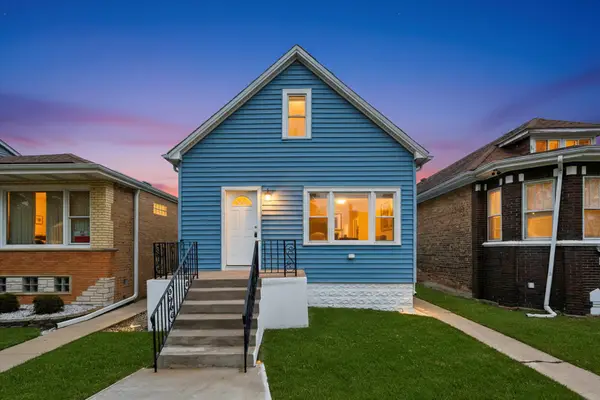 $444,900Active6 beds 4 baths
$444,900Active6 beds 4 baths6327 S Kenneth Avenue, Chicago, IL 60629
MLS# 12518412Listed by: SU FAMILIA REAL ESTATE INC - New
 $250Active0 Acres
$250Active0 Acres130 N Garland Court #P6-20, Chicago, IL 60602
MLS# 12518433Listed by: JAMESON SOTHEBY'S INTL REALTY - New
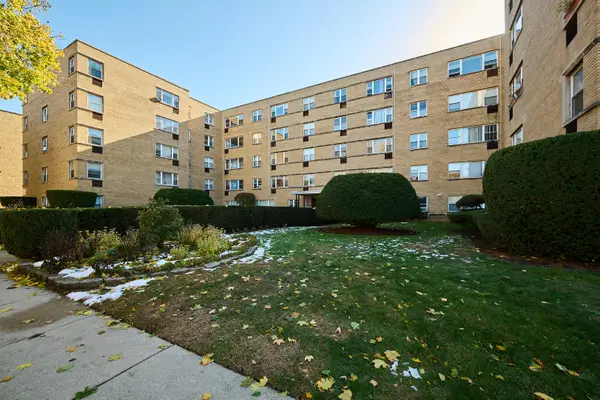 $209,900Active2 beds 2 baths900 sq. ft.
$209,900Active2 beds 2 baths900 sq. ft.2115 W Farwell Avenue #103, Chicago, IL 60645
MLS# 12512586Listed by: COLDWELL BANKER REALTY - New
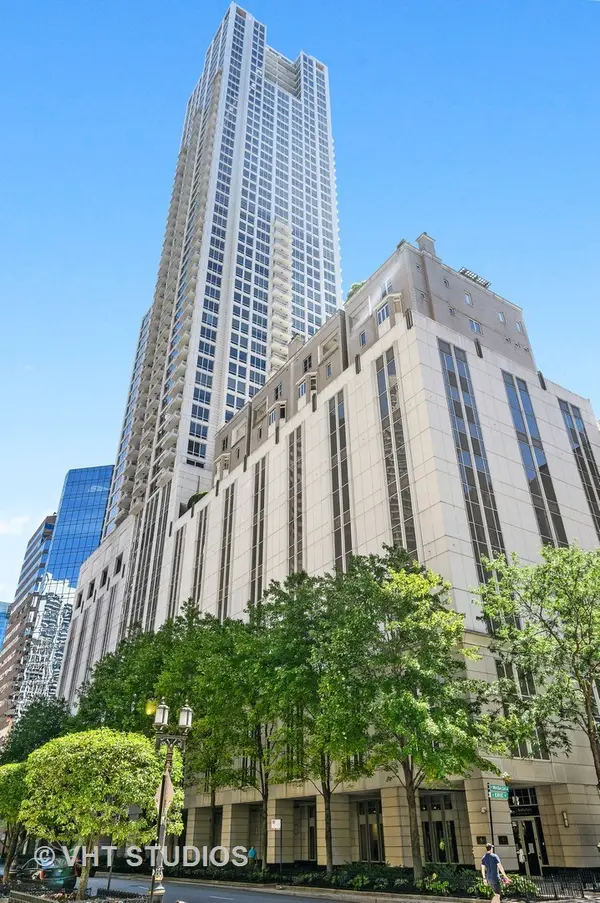 $18,000Active0 Acres
$18,000Active0 Acres55 E Erie Street #P-162, Chicago, IL 60611
MLS# 12518210Listed by: @PROPERTIES CHRISTIE'S INTERNATIONAL REAL ESTATE - New
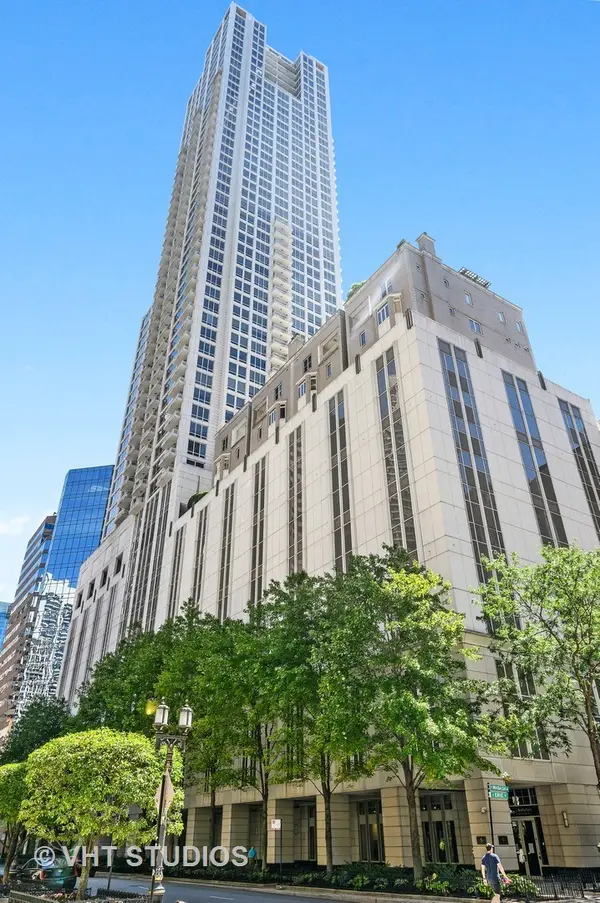 $16,000Active0 Acres
$16,000Active0 Acres55 E Erie Street #P-191, Chicago, IL 60611
MLS# 12518272Listed by: @PROPERTIES CHRISTIE'S INTERNATIONAL REAL ESTATE - New
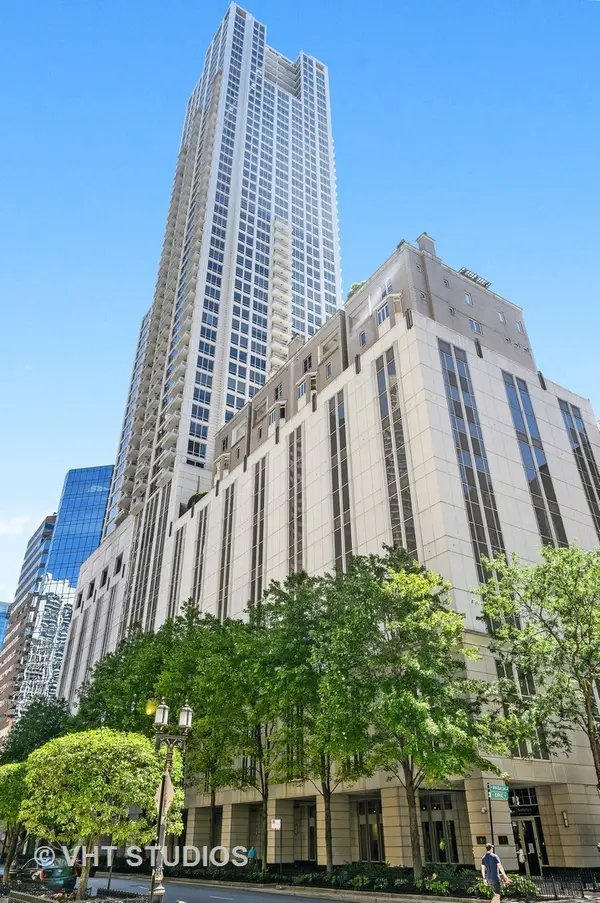 $16,000Active0 Acres
$16,000Active0 Acres55 E Erie Street #P-192, Chicago, IL 60611
MLS# 12518294Listed by: @PROPERTIES CHRISTIE'S INTERNATIONAL REAL ESTATE - New
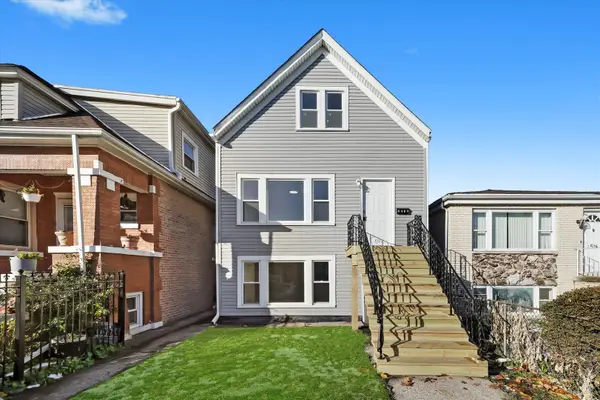 $495,000Active4 beds 3 baths1,700 sq. ft.
$495,000Active4 beds 3 baths1,700 sq. ft.2510 N Linder Avenue, Chicago, IL 60639
MLS# 12518376Listed by: SU FAMILIA REAL ESTATE INC - New
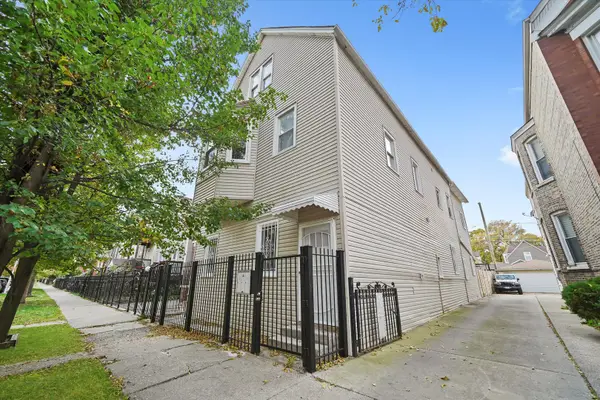 $479,000Active8 beds 4 baths
$479,000Active8 beds 4 baths2838 S Keeler Avenue, Chicago, IL 60623
MLS# 12518405Listed by: SU FAMILIA REAL ESTATE INC
