3752 N Janssen Street, Chicago, IL 60613
Local realty services provided by:Results Realty ERA Powered
3752 N Janssen Street,Chicago, IL 60613
$4,950,000
- 5 Beds
- 7 Baths
- 6,200 sq. ft.
- Single family
- Active
Listed by: carrie mccormick
Office: @properties christie's international real estate
MLS#:12461021
Source:MLSNI
Price summary
- Price:$4,950,000
- Price per sq. ft.:$798.39
About this home
Welcome to 3752 N. Janssen, an extraordinary residence set on a rare 62.5' x 125' lot in the heart of the Southport Corridor. The home itself sits on a 37.5'-wide lot, while the adjoining 25' x 125' landscaped side lot has been transformed into a private outdoor sanctuary. Hidden discreetly behind a privacy wall, this urban oasis features lush gardens, a tranquil water wall, a bluestone patio with built-in firepit, a sport court, and a garage roof deck-all enhanced with integrated surround sound for seamless indoor-outdoor living. A rare 3-car heated and attached garage offers effortless convenience and comfort, elevating everyday living in this remarkable city retreat. With 5 bedrooms, 4.3 baths, and 6200 SQFT of living space, this home is truly a forever home. A refined marble-floored entry opens into a dramatic two-story foyer with a curved staircase, custom millwork, coffered ceilings, and a Dennis & Leen light fixture instantly setting the tone for the elegance that defines this home. The living room exudes quiet sophistication with silk wall coverings, coffered ceilings, a gas fireplace with stone mantel, and a bay window overlooking tree-lined Janssen Street. The formal dining room, anchored by a striking David Iatesta chandelier, is enveloped in custom millwork and hand painted wallpaper with hand embroidered silk cherry blossoms, framed by antique mirrored shelving that elevates the ambiance for refined entertaining. A butler's pantry connects the dining room to the kitchen, offering granite counters, a beverage cooler, ample storage, and a walk-in pantry. The width of this home is evident in the kitchen and family room and maintains the same elevated aesthetic. The kitchen showcases 2-inch granite counters, abundant 42" cabinetry, professional-grade Wolf, Miele, and Sub-Zero appliances, dual sinks, and an oversized island with breakfast bar. A bright breakfast nook fills the space with natural light. The adjoining family room features custom built-ins, a limestone-surround fireplace and French doors opening to a charming terrace ideal for morning coffee or evening cocktails. Steps lead down to the landscaped backyard oasis and a roof deck above the three-car garage. A stylish powder room completes the main level. Ascending the curved staircase, four exceptional bedrooms await. The primary suite - an elegant retreat - offers vaulted ceilings, silk wall coverings, custom moldings, luxe silk draperies, hardwood floors and a custom walk-in closet with fine wood-built ins. The spa-caliber bath includes heated stone flooring, a double steam shower, jetted tub, Duravit double vanity, limestone counters, and a private commode. The second bedroom includes an ensuite bath, while the third and fourth share a Jack-and-Jill with walk-in closets. A laundry room with Whirlpool appliances, granite counters, and 42" cabinetry completes this level. The third floor, currently configured as a spacious home office, features vaulted ceilings, skylights, hardwood floors, and a powder room. The fully finished lower level offers soaring ceilings and versatile living areas, including a recreation room large enough for gaming, media, and entertaining with a full wet bar, beverage center, ice maker and custom built-ins. A mirrored home gym with ballet bar, a guest suite with ensuite bath, a 250+ bottle temperature-controlled wine cellar, a craft room, powder room, mudroom, and abundant storage complete this level. For the car lovers, the attached 3-car garage offers room for your favorite cars or provides additional storage. Perfectly positioned in the Southport Corridor, this remarkable home is located within the highly regarded Blaine Elementary School district. Welcome home to 3752 N. Janssen, where elegance meets everyday comfort in one of Chicago's most coveted neighborhoods.
Contact an agent
Home facts
- Year built:2006
- Listing ID #:12461021
- Added:30 day(s) ago
- Updated:November 15, 2025 at 12:06 PM
Rooms and interior
- Bedrooms:5
- Total bathrooms:7
- Full bathrooms:4
- Half bathrooms:3
- Living area:6,200 sq. ft.
Heating and cooling
- Cooling:Central Air, Zoned
- Heating:Forced Air, Natural Gas, Zoned
Structure and exterior
- Roof:Asphalt
- Year built:2006
- Building area:6,200 sq. ft.
Schools
- High school:Lake View High School
- Middle school:Blaine Elementary School
- Elementary school:Blaine Elementary School
Utilities
- Water:Lake Michigan
- Sewer:Public Sewer
Finances and disclosures
- Price:$4,950,000
- Price per sq. ft.:$798.39
- Tax amount:$70,802 (2023)
New listings near 3752 N Janssen Street
- New
 $1,049,000Active9 beds 6 baths
$1,049,000Active9 beds 6 baths5637 S Prairie Avenue, Chicago, IL 60637
MLS# 12518439Listed by: FULTON GRACE REALTY - New
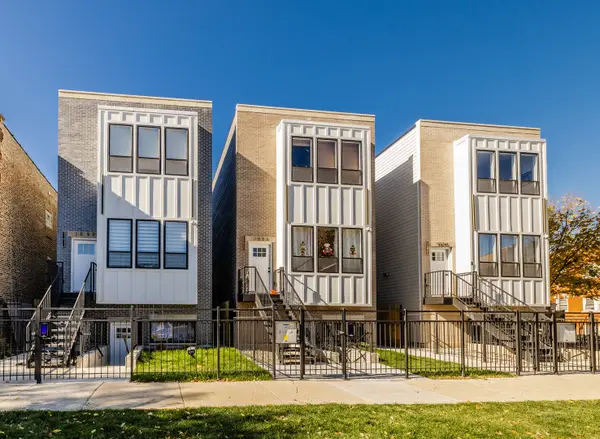 $949,000Active9 beds 6 baths
$949,000Active9 beds 6 baths1058 N Central Park Avenue, Chicago, IL 60651
MLS# 12518437Listed by: FULTON GRACE REALTY - New
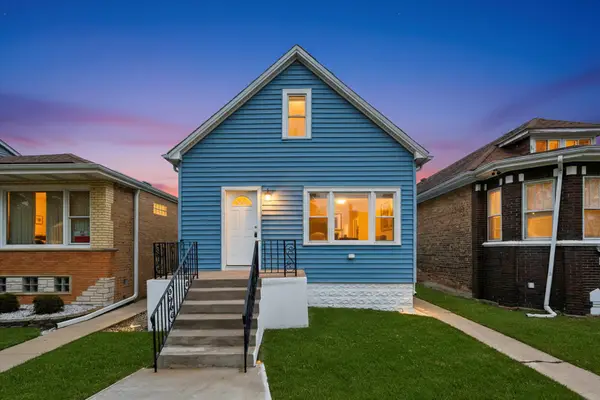 $444,900Active6 beds 4 baths
$444,900Active6 beds 4 baths6327 S Kenneth Avenue, Chicago, IL 60629
MLS# 12518412Listed by: SU FAMILIA REAL ESTATE INC - New
 $250Active0 Acres
$250Active0 Acres130 N Garland Court #P6-20, Chicago, IL 60602
MLS# 12518433Listed by: JAMESON SOTHEBY'S INTL REALTY - New
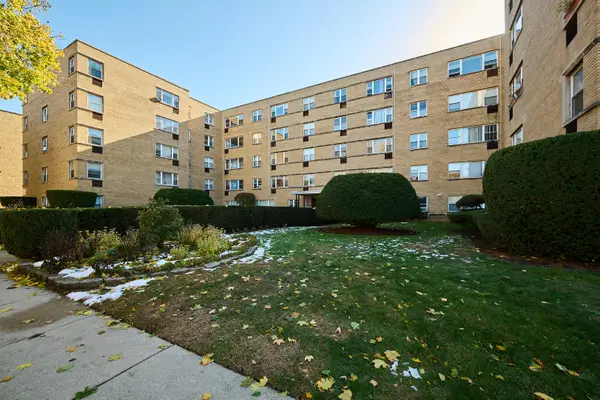 $209,900Active2 beds 2 baths900 sq. ft.
$209,900Active2 beds 2 baths900 sq. ft.2115 W Farwell Avenue #103, Chicago, IL 60645
MLS# 12512586Listed by: COLDWELL BANKER REALTY - New
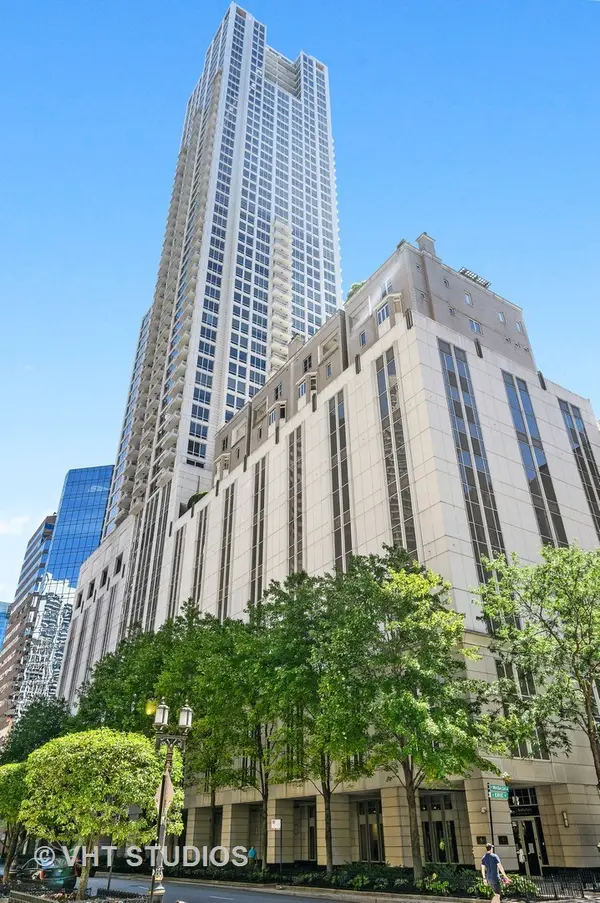 $18,000Active0 Acres
$18,000Active0 Acres55 E Erie Street #P-162, Chicago, IL 60611
MLS# 12518210Listed by: @PROPERTIES CHRISTIE'S INTERNATIONAL REAL ESTATE - New
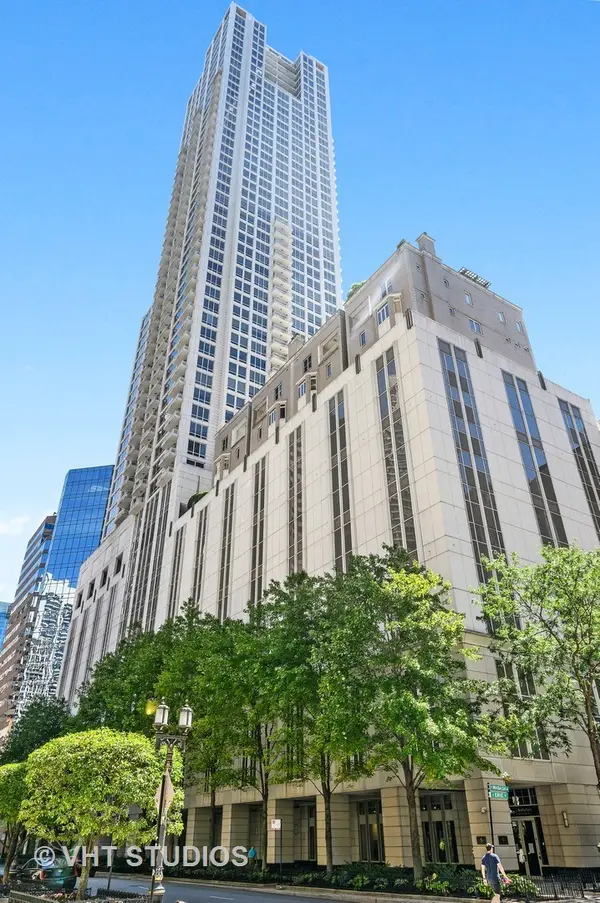 $16,000Active0 Acres
$16,000Active0 Acres55 E Erie Street #P-191, Chicago, IL 60611
MLS# 12518272Listed by: @PROPERTIES CHRISTIE'S INTERNATIONAL REAL ESTATE - New
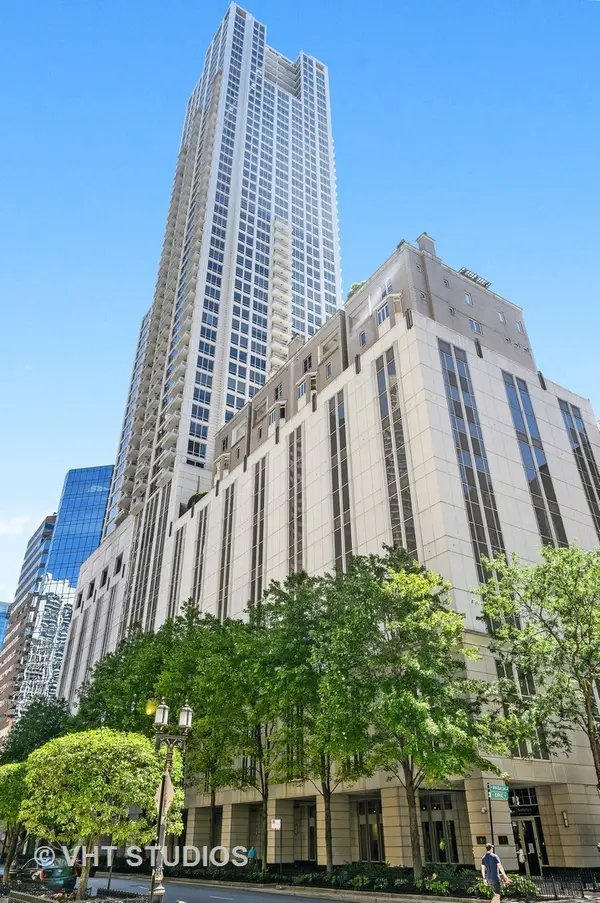 $16,000Active0 Acres
$16,000Active0 Acres55 E Erie Street #P-192, Chicago, IL 60611
MLS# 12518294Listed by: @PROPERTIES CHRISTIE'S INTERNATIONAL REAL ESTATE - New
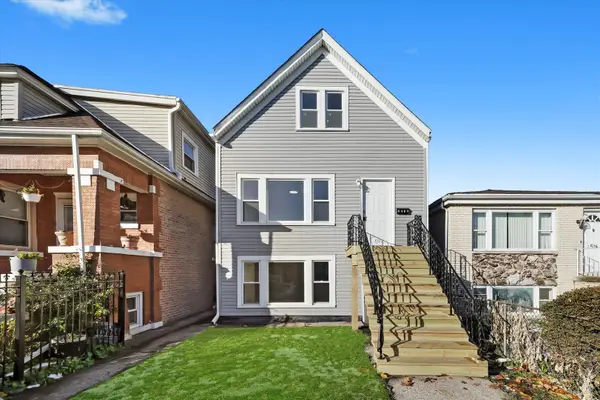 $495,000Active4 beds 3 baths1,700 sq. ft.
$495,000Active4 beds 3 baths1,700 sq. ft.2510 N Linder Avenue, Chicago, IL 60639
MLS# 12518376Listed by: SU FAMILIA REAL ESTATE INC - New
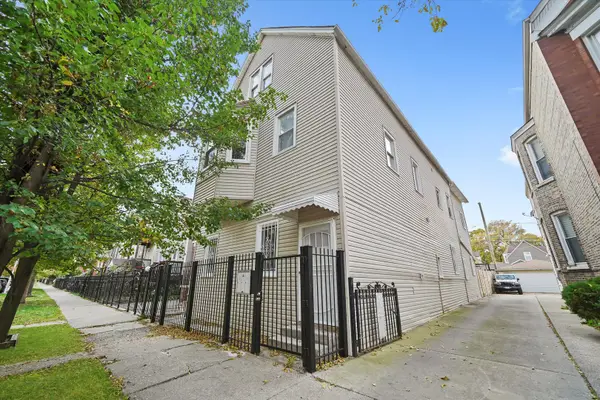 $479,000Active8 beds 4 baths
$479,000Active8 beds 4 baths2838 S Keeler Avenue, Chicago, IL 60623
MLS# 12518405Listed by: SU FAMILIA REAL ESTATE INC
