3800 N Lake Shore Drive #5B, Chicago, IL 60613
Local realty services provided by:Results Realty ERA Powered
Listed by: kathryn schrage
Office: redfin corporation
MLS#:12480317
Source:MLSNI
Price summary
- Price:$749,000
- Price per sq. ft.:$267.5
- Monthly HOA dues:$2,198
About this home
Welcome to 3800 N Lake Shore Drive. Enter through the fully restored lobby and into your semi-private vestibule adorned with bespoke wallpaper leading the way into your restored 2800 sqft vintage apartment home, 5B. Eastern lake and Western exposures drown this home with natural light year round. You are greeted by an expansive 12 person dining room and oversized living area. You'll notice the attention to detail including the barrel ceiling, custom millwork, handsawn wainscoting adorning the walls and fully restored original hardwood floors. Walk into the oversized kitchen and instantly reminisce of times past with the original butler pantry while making new memories at the breakfast bar. Restored travertine tile leads you to your organized pantry and half bath with washer and dryer. Continuing back through the gallery hallway, you'll be lead to 3 oversized bedrooms and 2 bathrooms. With ample storage, including the original cedar closet, wardrobe and custom closet systems, you'll never run out of storage. A fully renovated Jack and Jill bathroom with original sink is the crown jewel for those bedrooms. Continue to the primary bedroom with ensuite bath and you'll instantly fall in love with the original restored cast iron tub and separate shower. Be the next to witness the incredible sunsets over Wrigley Field for the following century to come. Onsite valet with weekly hand car washes. B tier with this revitalization rarely comes available. Secure your future now at 3800 N Lake Shore Drive, 5B.
Contact an agent
Home facts
- Year built:1926
- Listing ID #:12480317
- Added:43 day(s) ago
- Updated:November 15, 2025 at 09:25 AM
Rooms and interior
- Bedrooms:3
- Total bathrooms:3
- Full bathrooms:2
- Half bathrooms:1
- Living area:2,800 sq. ft.
Heating and cooling
- Cooling:Central Air
- Heating:Individual Room Controls, Radiator(s)
Structure and exterior
- Year built:1926
- Building area:2,800 sq. ft.
Utilities
- Water:Public
- Sewer:Public Sewer
Finances and disclosures
- Price:$749,000
- Price per sq. ft.:$267.5
- Tax amount:$13,503 (2023)
New listings near 3800 N Lake Shore Drive #5B
- New
 $1,049,000Active9 beds 6 baths
$1,049,000Active9 beds 6 baths5637 S Prairie Avenue, Chicago, IL 60637
MLS# 12518439Listed by: FULTON GRACE REALTY - New
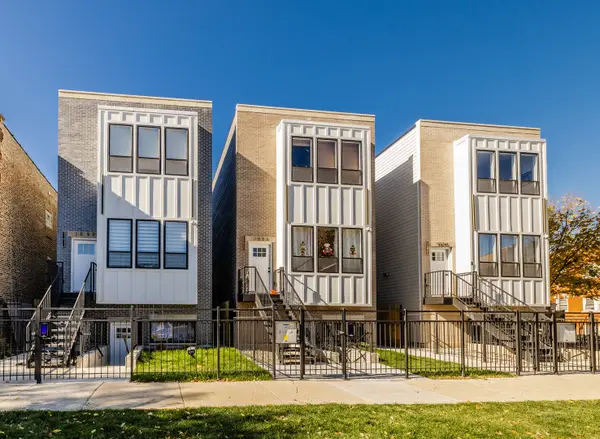 $949,000Active9 beds 6 baths
$949,000Active9 beds 6 baths1058 N Central Park Avenue, Chicago, IL 60651
MLS# 12518437Listed by: FULTON GRACE REALTY - New
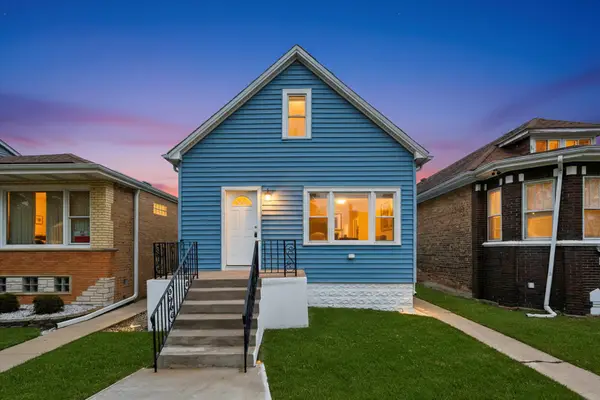 $444,900Active6 beds 4 baths
$444,900Active6 beds 4 baths6327 S Kenneth Avenue, Chicago, IL 60629
MLS# 12518412Listed by: SU FAMILIA REAL ESTATE INC - New
 $250Active0 Acres
$250Active0 Acres130 N Garland Court #P6-20, Chicago, IL 60602
MLS# 12518433Listed by: JAMESON SOTHEBY'S INTL REALTY - New
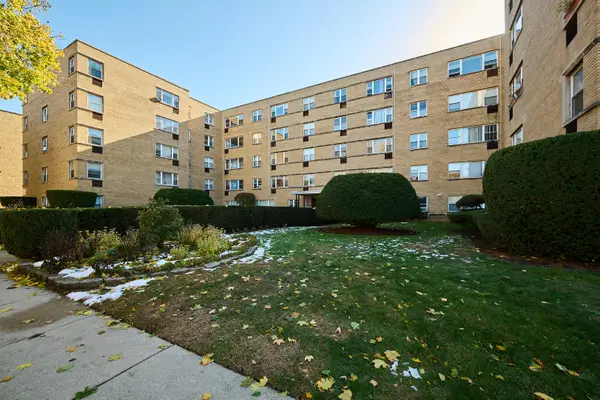 $209,900Active2 beds 2 baths900 sq. ft.
$209,900Active2 beds 2 baths900 sq. ft.2115 W Farwell Avenue #103, Chicago, IL 60645
MLS# 12512586Listed by: COLDWELL BANKER REALTY - New
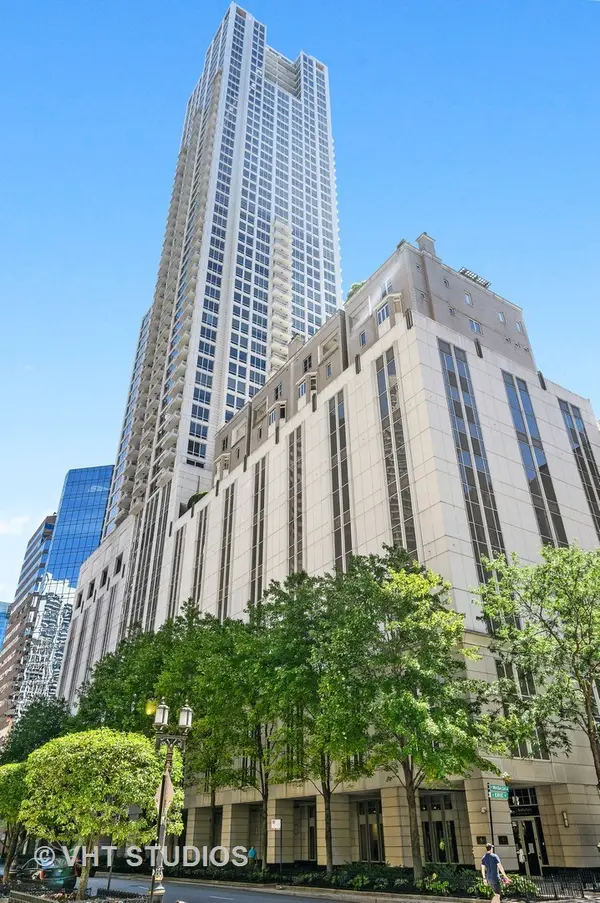 $18,000Active0 Acres
$18,000Active0 Acres55 E Erie Street #P-162, Chicago, IL 60611
MLS# 12518210Listed by: @PROPERTIES CHRISTIE'S INTERNATIONAL REAL ESTATE - New
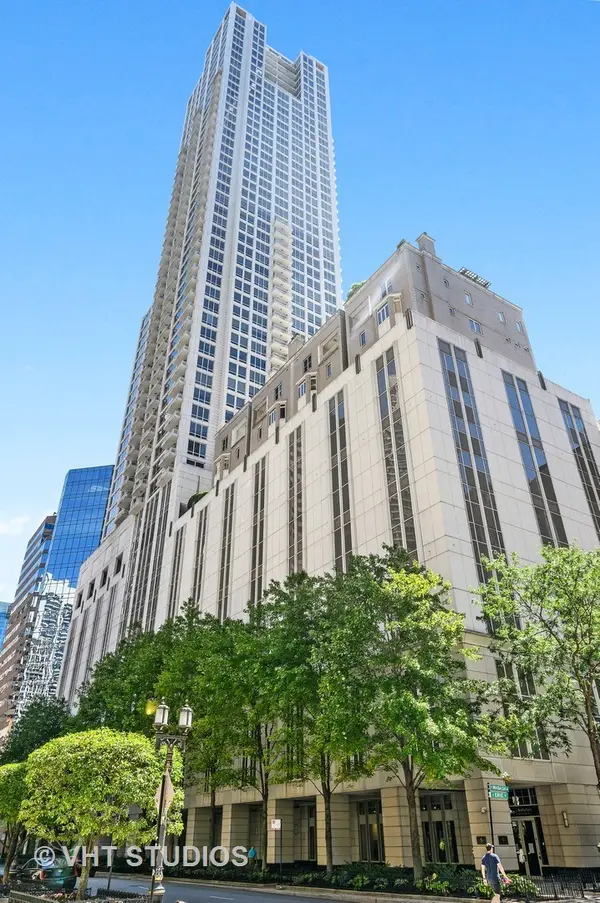 $16,000Active0 Acres
$16,000Active0 Acres55 E Erie Street #P-191, Chicago, IL 60611
MLS# 12518272Listed by: @PROPERTIES CHRISTIE'S INTERNATIONAL REAL ESTATE - New
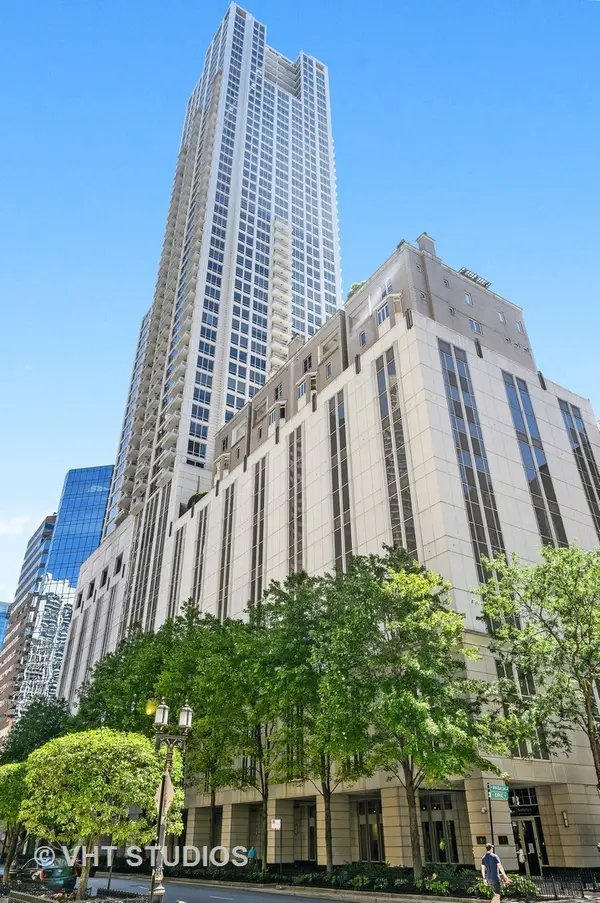 $16,000Active0 Acres
$16,000Active0 Acres55 E Erie Street #P-192, Chicago, IL 60611
MLS# 12518294Listed by: @PROPERTIES CHRISTIE'S INTERNATIONAL REAL ESTATE - New
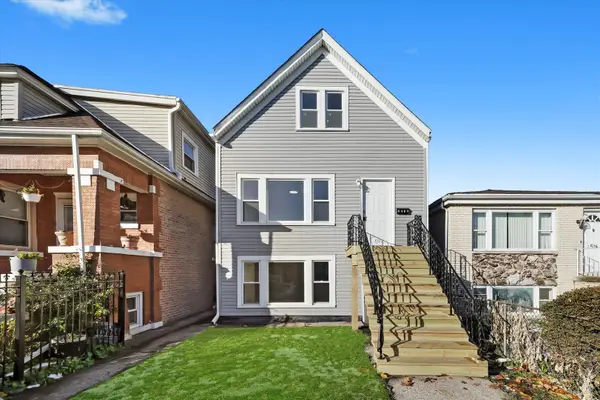 $495,000Active4 beds 3 baths1,700 sq. ft.
$495,000Active4 beds 3 baths1,700 sq. ft.2510 N Linder Avenue, Chicago, IL 60639
MLS# 12518376Listed by: SU FAMILIA REAL ESTATE INC - New
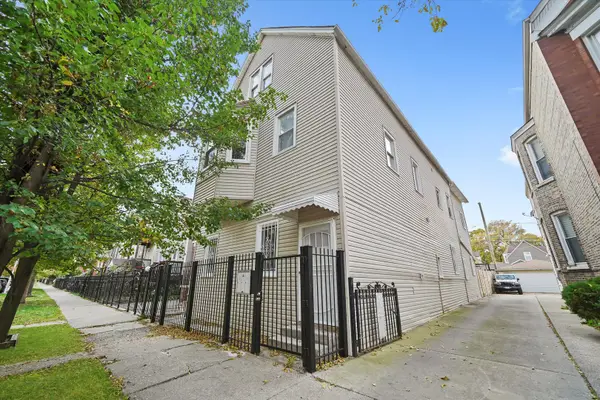 $479,000Active8 beds 4 baths
$479,000Active8 beds 4 baths2838 S Keeler Avenue, Chicago, IL 60623
MLS# 12518405Listed by: SU FAMILIA REAL ESTATE INC
