3806 N Ashland Avenue #3N, Chicago, IL 60613
Local realty services provided by:ERA Naper Realty
3806 N Ashland Avenue #3N,Chicago, IL 60613
$645,000
- 2 Beds
- 2 Baths
- - sq. ft.
- Condominium
- Sold
Listed by: tracy romano, greg viti
Office: keller williams onechicago
MLS#:12542535
Source:MLSNI
Sorry, we are unable to map this address
Price summary
- Price:$645,000
About this home
agent owned
Contact an agent
Home facts
- Year built:2004
- Listing ID #:12542535
- Added:164 day(s) ago
- Updated:February 21, 2026 at 07:41 AM
Rooms and interior
- Bedrooms:2
- Total bathrooms:2
- Full bathrooms:2
Heating and cooling
- Cooling:Central Air
- Heating:Electric
Structure and exterior
- Year built:2004
Utilities
- Water:Public
- Sewer:Public Sewer
Finances and disclosures
- Price:$645,000
- Tax amount:$10,061 (2023)
New listings near 3806 N Ashland Avenue #3N
- New
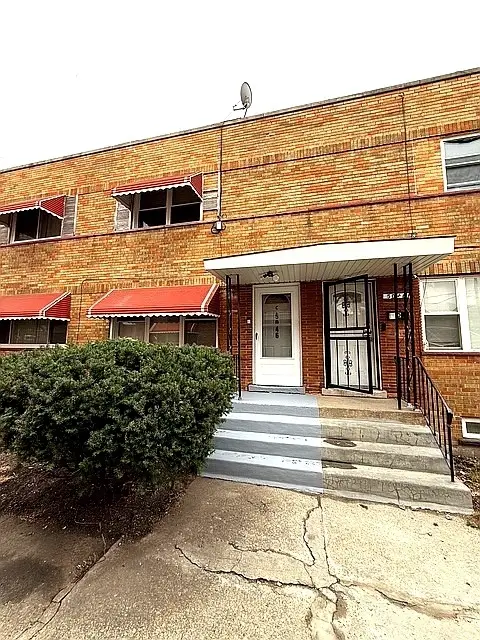 $149,900Active2 beds 2 baths1,200 sq. ft.
$149,900Active2 beds 2 baths1,200 sq. ft.5046 W Jackson Boulevard #C, Chicago, IL 60644
MLS# 12574082Listed by: LOOP REALTY FIRM - New
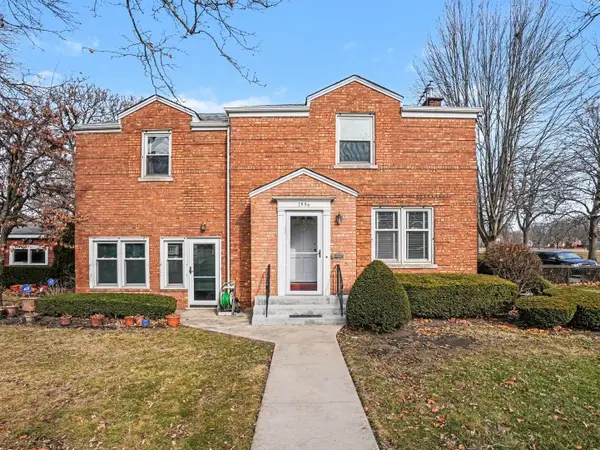 $350,000Active3 beds 1 baths1,235 sq. ft.
$350,000Active3 beds 1 baths1,235 sq. ft.2536 W 102nd Place, Chicago, IL 60655
MLS# 12573115Listed by: BERKSHIRE HATHAWAY HOMESERVICES STARCK REAL ESTATE - New
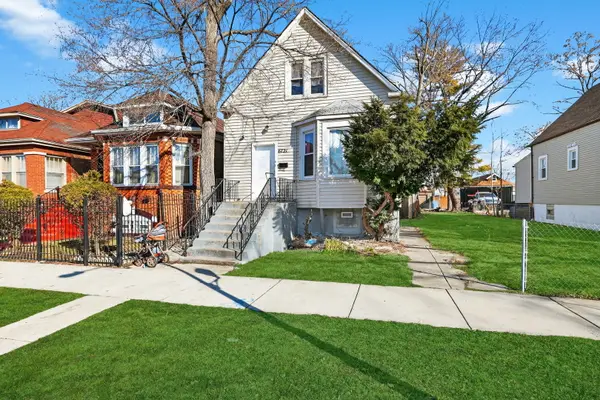 $85,000Active5 beds 2 baths1,800 sq. ft.
$85,000Active5 beds 2 baths1,800 sq. ft.6721 S Honore Street, Chicago, IL 60636
MLS# 12573717Listed by: ILLINOIS REAL ESTATE PARTNERS - New
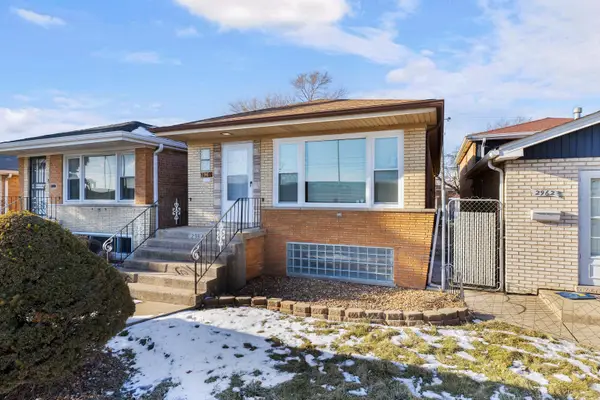 $338,999Active5 beds 2 baths1,922 sq. ft.
$338,999Active5 beds 2 baths1,922 sq. ft.2964 W Columbus Avenue, Chicago, IL 60652
MLS# 12574065Listed by: HOMESMART REALTY GROUP - New
 $226,000Active6 beds 3 baths
$226,000Active6 beds 3 baths8556 S Muskegon Avenue, Chicago, IL 60617
MLS# 12570562Listed by: JMRI CORP - New
 $385,000Active0.37 Acres
$385,000Active0.37 Acres1955 E 87th Street, Chicago, IL 60617
MLS# 12574031Listed by: NETWORK PROPERTY MANAGMENT LLC - New
 $299,900Active3 beds 2 baths1,011 sq. ft.
$299,900Active3 beds 2 baths1,011 sq. ft.5437 N Linder Avenue, Chicago, IL 60630
MLS# 12574049Listed by: LPT REALTY LLC 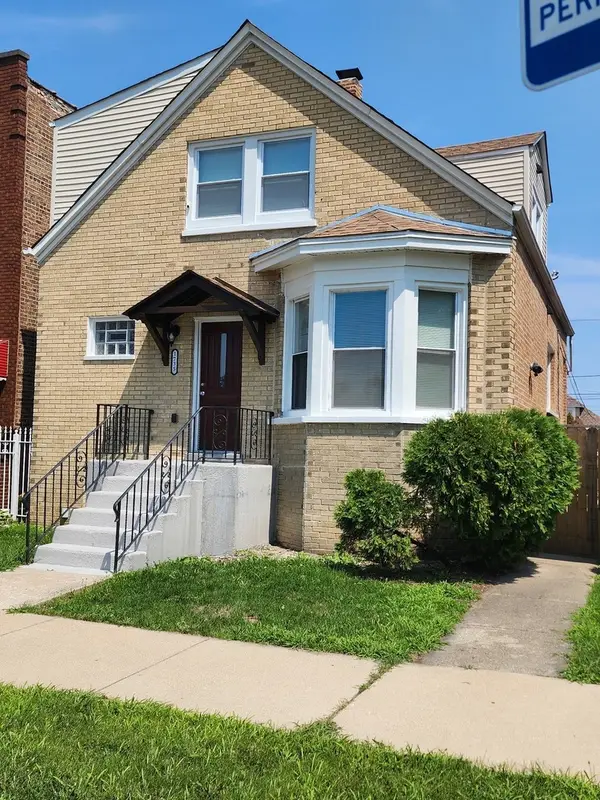 $417,770Pending5 beds 3 baths1,177 sq. ft.
$417,770Pending5 beds 3 baths1,177 sq. ft.1735 N Latrobe Avenue, Chicago, IL 60639
MLS# 12570547Listed by: MARIA I SETLA- New
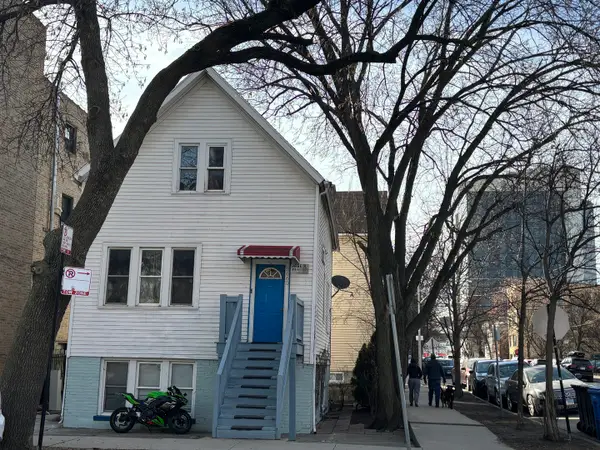 $550,000Active4 beds 3 baths
$550,000Active4 beds 3 baths2665 W Medill Avenue, Chicago, IL 60647
MLS# 12573737Listed by: CHARLES RUTENBERG REALTY - New
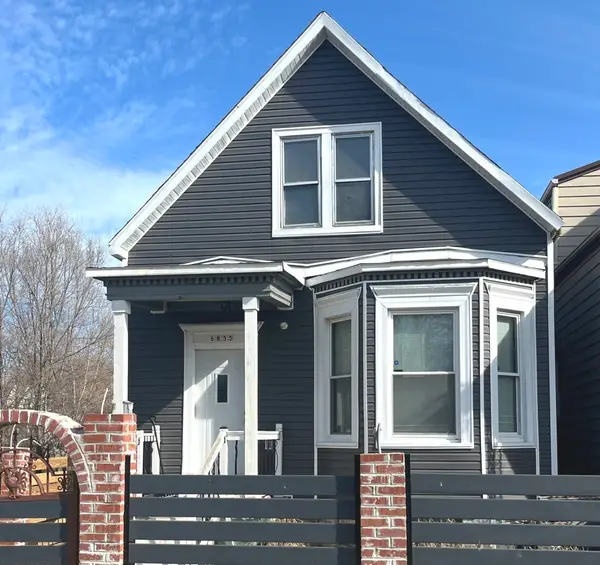 $189,900Active5 beds 3 baths
$189,900Active5 beds 3 baths6833 S May Street, Chicago, IL 60621
MLS# 12573976Listed by: GOLDEN ENTERPRISE REALTY INC

