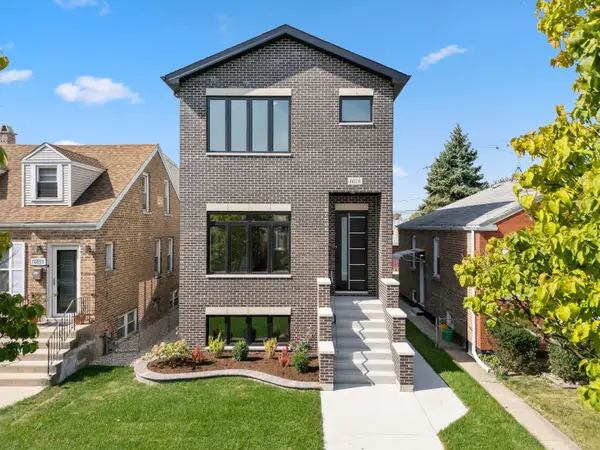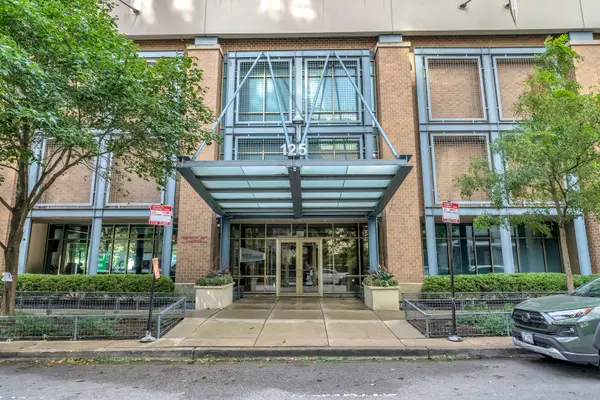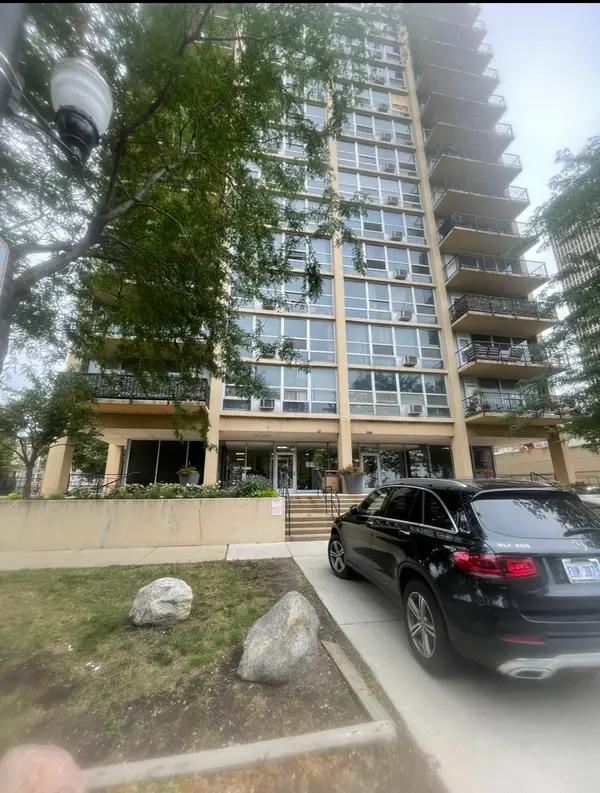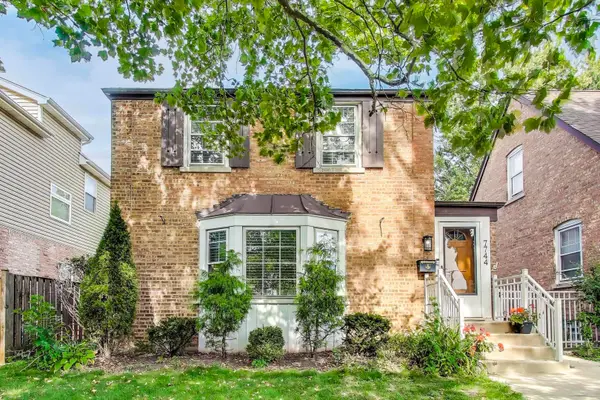39 E Schiller Street #4W, Chicago, IL 60610
Local realty services provided by:ERA Naper Realty
39 E Schiller Street #4W,Chicago, IL 60610
$1,500,000
- 4 Beds
- 4 Baths
- - sq. ft.
- Condominium
- Sold
Listed by:lissa weinstein
Office:coldwell banker realty
MLS#:12450502
Source:MLSNI
Sorry, we are unable to map this address
Price summary
- Price:$1,500,000
- Monthly HOA dues:$2,068
About this home
If you're looking for a little drama, this Gold Coast penthouse delivers-complete with a private rooftop terrace, soaring ceilings, and light-filled design that rises above the rest. This glamorous 4BD/3.5BA duplex penthouse offers two additional balconies and a boutique elevator building setting just blocks from the boutiques and dining along State, Rush, and Oak Streets. A shared parking pad provides convenience for drop-offs or service access. The home was refreshed and restyled in 2020 and has been impeccably maintained. Highlights include rich hardwood flooring, two wood-burning fireplaces, high ceilings with a dramatic skylight over the grand staircase, and exposures to the north, west, and south that flood the home with natural light. The chef's kitchen features top-tier stainless appliances, solid-core custom cabinetry, and stone countertops, while custom built-ins throughout provide refined storage. The crown jewel: a newly rebuilt and elevated rooftop deck designed for entertaining and city views. Additional perks include a spacious 10x14 storage room, a 7-day week convenience store 1/2 block walk away and easy access to the Latin School.
Contact an agent
Home facts
- Listing ID #:12450502
- Added:46 day(s) ago
- Updated:October 07, 2025 at 04:41 PM
Rooms and interior
- Bedrooms:4
- Total bathrooms:4
- Full bathrooms:3
- Half bathrooms:1
Heating and cooling
- Cooling:Central Air
- Heating:Forced Air
Schools
- High school:Lincoln Park High School
- Middle school:Ogden International
- Elementary school:Ogden International
Utilities
- Water:Lake Michigan
- Sewer:Public Sewer
Finances and disclosures
- Price:$1,500,000
- Tax amount:$25,583 (2023)
New listings near 39 E Schiller Street #4W
- New
 $699,000Active5 beds 4 baths3,300 sq. ft.
$699,000Active5 beds 4 baths3,300 sq. ft.6016 S Mayfield Avenue, Chicago, IL 60638
MLS# 12483559Listed by: LANDMARK & PROPERTY GROUP, INC - New
 $175,000Active4 beds 2 baths
$175,000Active4 beds 2 baths5042 S Laflin Street, Chicago, IL 60609
MLS# 12484075Listed by: REAL BROKER LLC - New
 $475,000Active0 Acres
$475,000Active0 Acres1525 W Pearson Street, Chicago, IL 60642
MLS# 12489966Listed by: COMPASS - New
 $399,900Active4 beds 3 baths2,100 sq. ft.
$399,900Active4 beds 3 baths2,100 sq. ft.8618 S Kolmar Avenue, Chicago, IL 60652
MLS# 12489992Listed by: HAPPY HOMES REALTY INC. - New
 $649,000Active4 beds 2 baths
$649,000Active4 beds 2 baths5942 W Eastwood Avenue, Chicago, IL 60630
MLS# 12489995Listed by: CIRCLE ONE REALTY  $135,000Pending3 beds 2 baths1,192 sq. ft.
$135,000Pending3 beds 2 baths1,192 sq. ft.12546 S Stewart Avenue, Chicago, IL 60628
MLS# 12466562Listed by: RON MILLER & ASSOCIATES, INC.- New
 $445,000Active2 beds 2 baths1,312 sq. ft.
$445,000Active2 beds 2 baths1,312 sq. ft.125 E 13th Street #1213, Chicago, IL 60605
MLS# 12486382Listed by: KELLER WILLIAMS ONECHICAGO - New
 $499,000Active3 beds 3 baths1,704 sq. ft.
$499,000Active3 beds 3 baths1,704 sq. ft.4828 N Newcastle Avenue, Chicago, IL 60656
MLS# 12486628Listed by: REAL BROKER LLC - New
 $170,000Active2 beds 2 baths1,300 sq. ft.
$170,000Active2 beds 2 baths1,300 sq. ft.6730 S South Shore Drive #804, Chicago, IL 60649
MLS# 12487565Listed by: DAMARA SADDLER - New
 $529,900Active3 beds 2 baths
$529,900Active3 beds 2 baths7744 W Thorndale Avenue, Chicago, IL 60631
MLS# 12488777Listed by: BAIRD & WARNER
