3920 N Lake Shore Drive #4N, Chicago, IL 60613
Local realty services provided by:ERA Naper Realty
3920 N Lake Shore Drive #4N,Chicago, IL 60613
$315,000
- 5 Beds
- 4 Baths
- 3,000 sq. ft.
- Condominium
- Pending
Listed by: victoria rezin, dawn mckenna
Office: coldwell banker realty
MLS#:12490799
Source:MLSNI
Price summary
- Price:$315,000
- Price per sq. ft.:$105
- Monthly HOA dues:$4,728
About this home
Welcome to lakeside living in the heart of Chicago's Lakeview East neighborhood, a unique find that eagerly awaits your creative touch. Not only does this residence greet you with a promise of luxury, but also serves as a canvas for your imagination. A pre-war, co-op building, standing tall along the picturesque Lake Shore Drive, exudes the utmost charm with tons of character. With a sprawling 3,000 square feet, this 5 bedroom and 3.1 bath boasts architecturally significant details as well as breathtaking lakeside views. Coming to market as a blank slate, this unit is ready for someone to come and put their personal touch on its interior. Upon entry, guests are greeted to a massive living room which floods with natural sunlight from all directions. The beautiful, east-facing windows offers envious views of Lake Michigan that make the space feel light and bright. The centralized kitchen flows seamlessly into the formal dining area, perfect for hosting dinner parties and entertaining guests. The potential for transformation in this space is endless, making the home a great opportunity to put your creative style to the test. The primary wing is massive and comes with dual walk-in closets. The additional 4 bedrooms are equally as spacious and can easily be transitioned into an in-law suite, home-office, or flex space. With amenities like 24/7 doorman, an onsite engineer, garage parking with EV hookup- it strikes a balance between antiquity and convenience. The building also features an outdoor terrace with grills and lounge chairs, as well as a fully-equipped exercise room, making it a haven for those who value community living. Nestled in the vibrant Lakeview East neighborhood, you'll enjoy the proximity to some amazing restaurants, shopping, the lakefront path, and various entertainment. Property is being sold AS IS. ASSESSMENTS INCLUDE REAL ESTATE TAXES AND PARKING.
Contact an agent
Home facts
- Year built:1927
- Listing ID #:12490799
- Added:129 day(s) ago
- Updated:November 16, 2025 at 01:28 PM
Rooms and interior
- Bedrooms:5
- Total bathrooms:4
- Full bathrooms:3
- Half bathrooms:1
- Living area:3,000 sq. ft.
Heating and cooling
- Cooling:Central Air
- Heating:Radiator(s)
Structure and exterior
- Year built:1927
- Building area:3,000 sq. ft.
Schools
- High school:Senn High School
- Elementary school:Brenneman Elementary School
Utilities
- Water:Lake Michigan
- Sewer:Public Sewer
Finances and disclosures
- Price:$315,000
- Price per sq. ft.:$105
New listings near 3920 N Lake Shore Drive #4N
- New
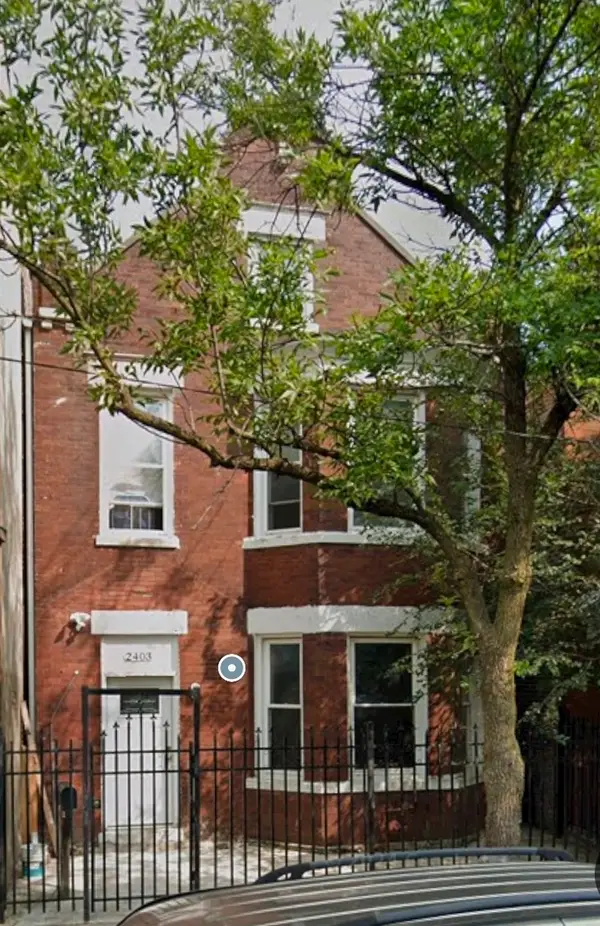 $315,000Active4 beds 2 baths
$315,000Active4 beds 2 baths2403 S St Louis Avenue, Chicago, IL 60623
MLS# 12518724Listed by: KELLER WILLIAMS ONECHICAGO - New
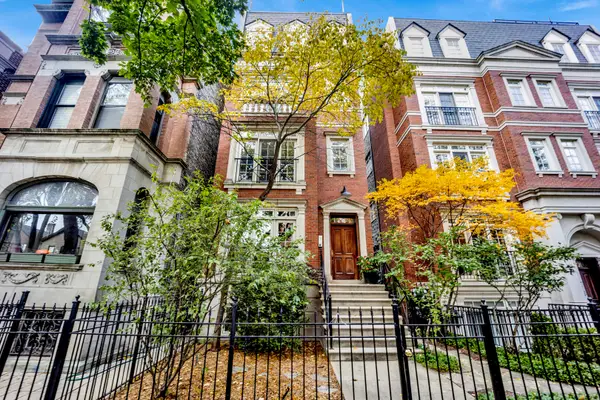 $649,900Active2 beds 2 baths1,200 sq. ft.
$649,900Active2 beds 2 baths1,200 sq. ft.1724 N Mohawk Street #2, Chicago, IL 60614
MLS# 12500623Listed by: @PROPERTIES CHRISTIE'S INTERNATIONAL REAL ESTATE - New
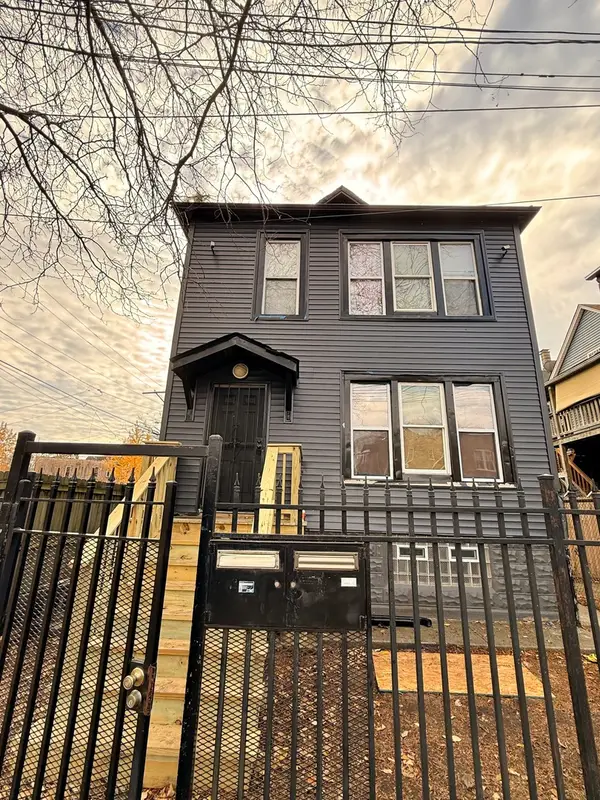 $420,000Active4 beds 2 baths
$420,000Active4 beds 2 baths1117 W 57th Street, Chicago, IL 60621
MLS# 12518716Listed by: BLUE DOOR DAVE INC - New
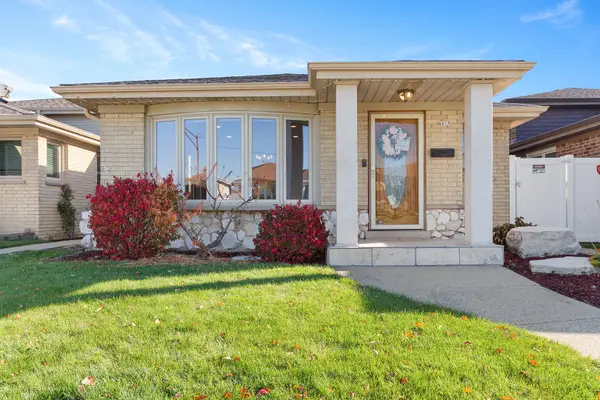 $569,900Active3 beds 2 baths1,818 sq. ft.
$569,900Active3 beds 2 baths1,818 sq. ft.4615 N Maria Court, Chicago, IL 60656
MLS# 12516845Listed by: BERKSHIRE HATHAWAY HOMESERVICES CHICAGO - New
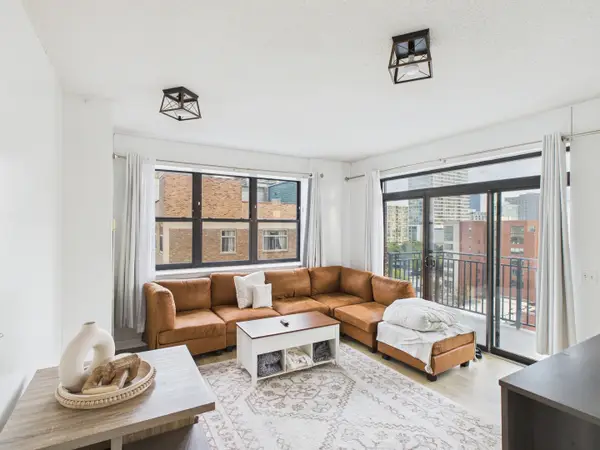 $349,999Active2 beds 2 baths900 sq. ft.
$349,999Active2 beds 2 baths900 sq. ft.1529 S State Street #8B, Chicago, IL 60605
MLS# 12496937Listed by: INFINITI PROPERTIES, INC. - New
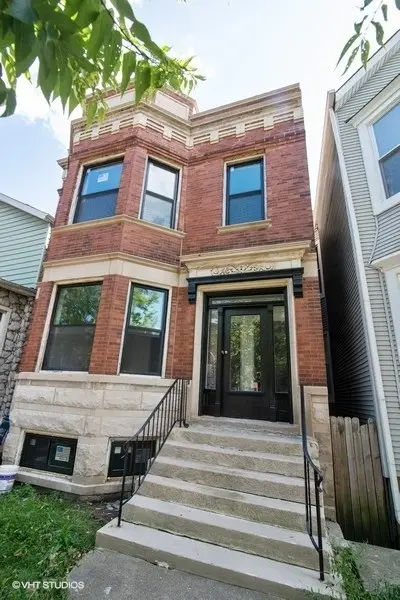 $849,900Active5 beds 2 baths
$849,900Active5 beds 2 bathsAddress Withheld By Seller, Chicago, IL 60618
MLS# 12513691Listed by: KALE REALTY - New
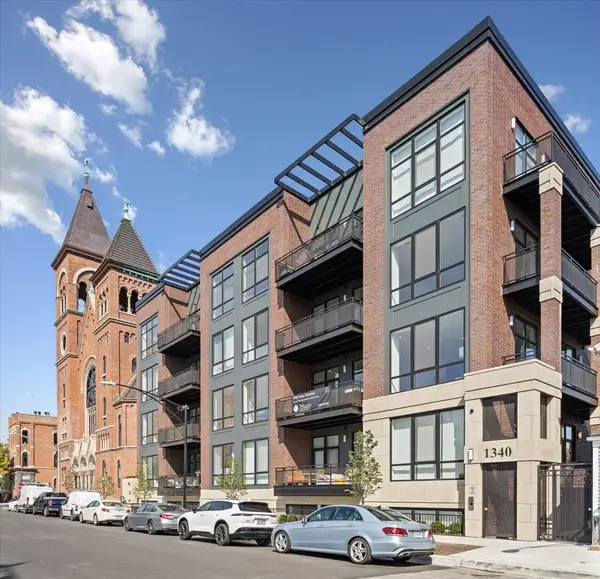 $1,899,000Active4 beds 5 baths3,659 sq. ft.
$1,899,000Active4 beds 5 baths3,659 sq. ft.1340 W Chestnut Street #301, Chicago, IL 60642
MLS# 12515011Listed by: COMPASS - New
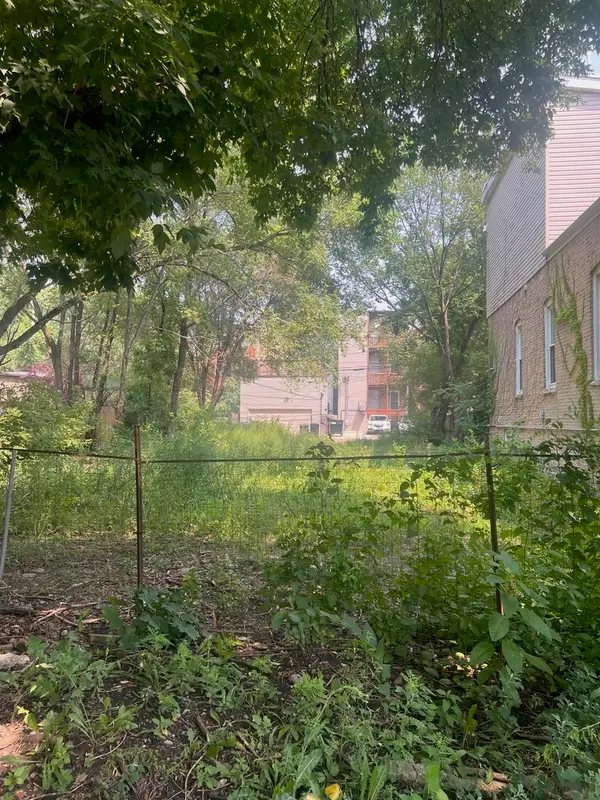 $365,000Active0 Acres
$365,000Active0 Acres1249 N Campbell Avenue, Chicago, IL 60622
MLS# 12515152Listed by: @PROPERTIES CHRISTIE'S INTERNATIONAL REAL ESTATE - New
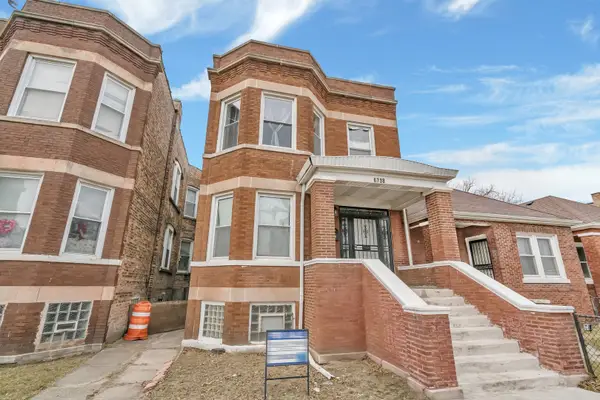 $340,000Active5 beds 2 baths
$340,000Active5 beds 2 baths6738 S Saint Lawrence Avenue, Chicago, IL 60637
MLS# 12515204Listed by: EXP REALTY - New
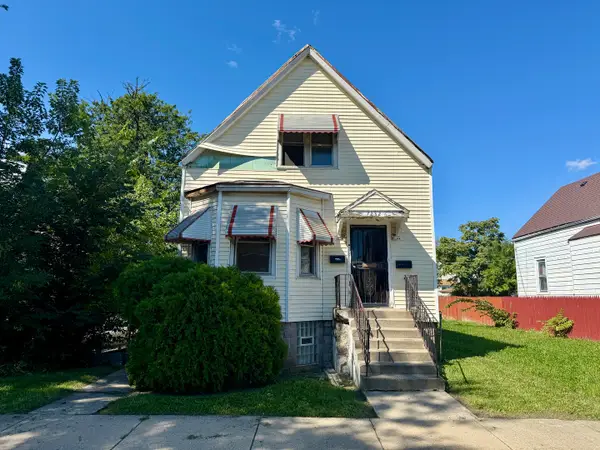 $68,000Active4 beds 4 baths1,700 sq. ft.
$68,000Active4 beds 4 baths1,700 sq. ft.7232 S Aberdeen Street, Chicago, IL 60621
MLS# 12515399Listed by: REAL BROKER, LLC
