3951 N Hermitage Avenue #C, Chicago, IL 60613
Local realty services provided by:ERA Naper Realty
3951 N Hermitage Avenue #C,Chicago, IL 60613
$672,000
- 2 Beds
- 2 Baths
- 1,687 sq. ft.
- Condominium
- Pending
Listed by:lisa blume
Office:keller williams onechicago
MLS#:12424733
Source:MLSNI
Price summary
- Price:$672,000
- Price per sq. ft.:$398.34
- Monthly HOA dues:$457
About this home
This light-filled Penthouse is truly exceptional. A stunning residence offering approximately 1,700 square feet of elegant living space in a boutique elevator building. In a word, WOW! This one-of-a-kind, peaceful, tree-top-level home with expansive views is bathed in natural light from all four exposures. Enjoy seamless indoor-outdoor living with two expansive terraces in this quiet, city respite. Start your day with coffee on the sun-soaked west-facing balcony, just off the kitchen, and unwind in the evenings on your south-facing terrace as you take in the sunset. Luxury begins as you step out of the elevator to the semi-private entryway, shared with only one other owner. A gracious foyer welcomes you, creating the feel of a single-family home. Inside, you'll find 10-foot ceilings, crown moldings, gleaming hardwood floors, a gas fireplace, and oversized French doors that flood the space with light. The beautifully appointed kitchen flows effortlessly into the open concept living, dining, and outdoor areas. Fabulous for entertaining. Featuring ample counter space, stainless steel appliances, white cabinetry, a timeless backsplash, and under-cabinet lighting-perfect for everyday living or entertaining. The thoughtful split floor plan offers privacy and flexibility. Surround sound system included in this next-level living home. The spacious primary suite includes three closets and a spa-like bath with a jetted tub and separate shower. The second bedroom and bath are generously sized, and a remodelled custom-designed office nook adds a bonus room to the home. Additional features include: eight closets throughout the unit, 150 sq. ft. of private, unbelievable storage including attached lofted attic storage, new high-end Carrier HVAC system (2022), new water heater (2022), upgraded composite decking on both terraces, outdoor planters with an irrigation system, two side-by-side, attached garage parking spaces, a rare find in this neighborhood! Located in the highly sought-after Blaine School District, on a gorgeous tree-lined street, this home is just a 4-minute walk to the Irving Park Brown Line and moments from everything the neighborhood has to offer: Trader Joe's, Southport Corridor, cafes, shops, and entertainment venues. In a well-maintained, pet-friendly building. Ready to move in and be your oasis in the city.
Contact an agent
Home facts
- Year built:2000
- Listing ID #:12424733
- Added:65 day(s) ago
- Updated:September 25, 2025 at 07:28 PM
Rooms and interior
- Bedrooms:2
- Total bathrooms:2
- Full bathrooms:2
- Living area:1,687 sq. ft.
Heating and cooling
- Cooling:Central Air
- Heating:Forced Air, Natural Gas
Structure and exterior
- Year built:2000
- Building area:1,687 sq. ft.
Schools
- High school:Lake View High School
- Middle school:Blaine Elementary School
- Elementary school:Blaine Elementary School
Utilities
- Water:Lake Michigan
- Sewer:Public Sewer
Finances and disclosures
- Price:$672,000
- Price per sq. ft.:$398.34
- Tax amount:$9,416 (2023)
New listings near 3951 N Hermitage Avenue #C
- New
 $289,000Active3 beds 2 baths2,000 sq. ft.
$289,000Active3 beds 2 baths2,000 sq. ft.7141 N Kedzie Avenue #1515, Chicago, IL 60645
MLS# 12473789Listed by: @PROPERTIES CHRISTIE'S INTERNATIONAL REAL ESTATE - Open Sat, 10am to 12pmNew
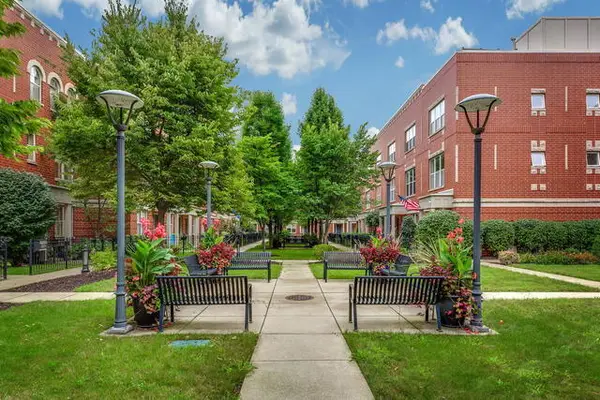 $775,000Active3 beds 3 baths2,498 sq. ft.
$775,000Active3 beds 3 baths2,498 sq. ft.4646 N Greenview Avenue #25, Chicago, IL 60640
MLS# 12474430Listed by: @PROPERTIES CHRISTIE'S INTERNATIONAL REAL ESTATE - New
 $379,900Active4 beds 3 baths
$379,900Active4 beds 3 baths6253 N Harlem Avenue, Chicago, IL 60631
MLS# 12475269Listed by: O'NEIL PROPERTY GROUP, LLC - New
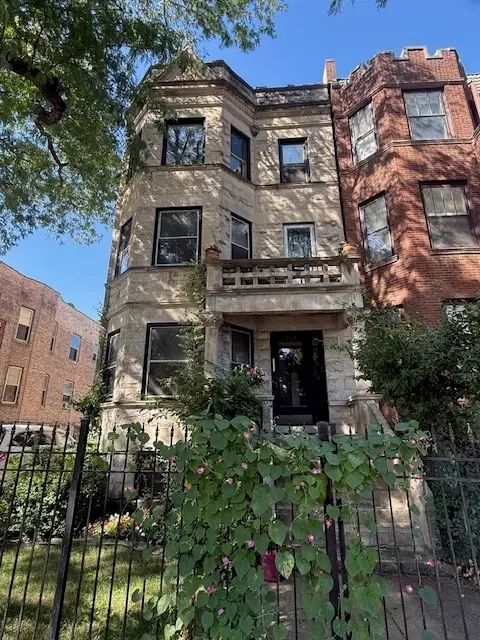 $995,000Active6 beds 3 baths
$995,000Active6 beds 3 baths1922 N Humboldt Boulevard, Chicago, IL 60647
MLS# 12475666Listed by: NEW ERA CHICAGO, LLC - New
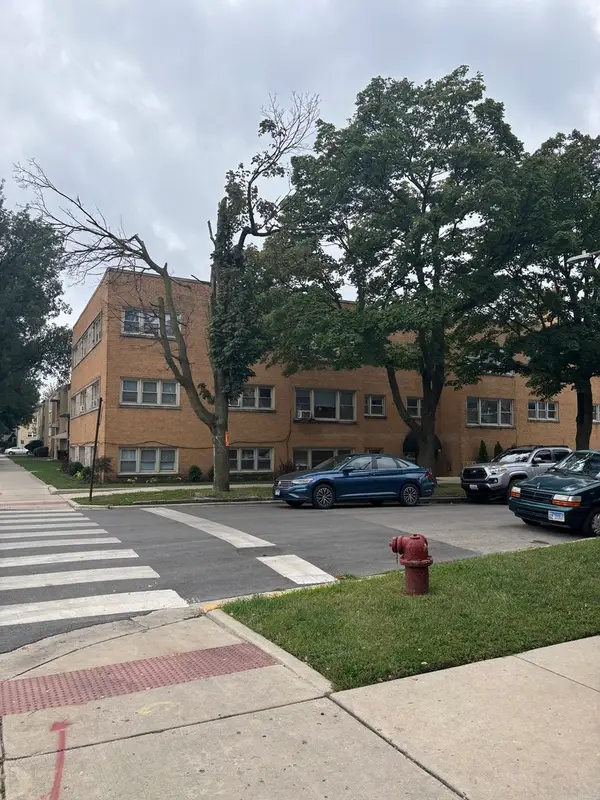 $159,900Active2 beds 1 baths900 sq. ft.
$159,900Active2 beds 1 baths900 sq. ft.5601 W Byron Street #GA, Chicago, IL 60634
MLS# 12475941Listed by: NEW CENTURY MANAGEMENT & RE CO - New
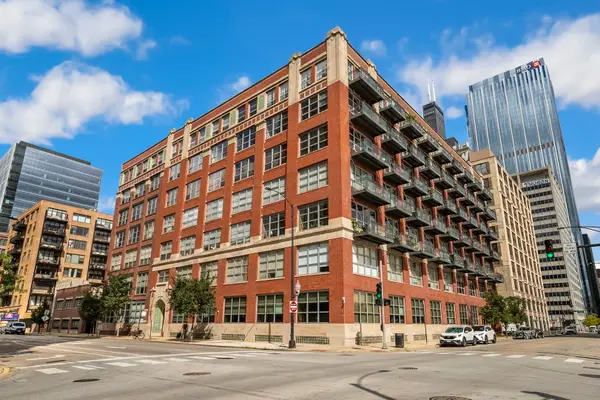 $674,900Active3 beds 2 baths1,900 sq. ft.
$674,900Active3 beds 2 baths1,900 sq. ft.333 S Desplaines Street #607, Chicago, IL 60661
MLS# 12476128Listed by: REDFIN CORPORATION - Open Sat, 10am to 12pmNew
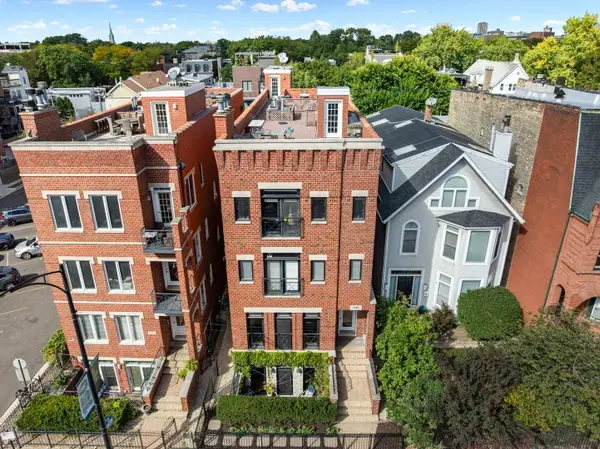 $699,900Active3 beds 2 baths1,800 sq. ft.
$699,900Active3 beds 2 baths1,800 sq. ft.1134 W Fullerton Avenue #1, Chicago, IL 60614
MLS# 12479597Listed by: EXP REALTY - New
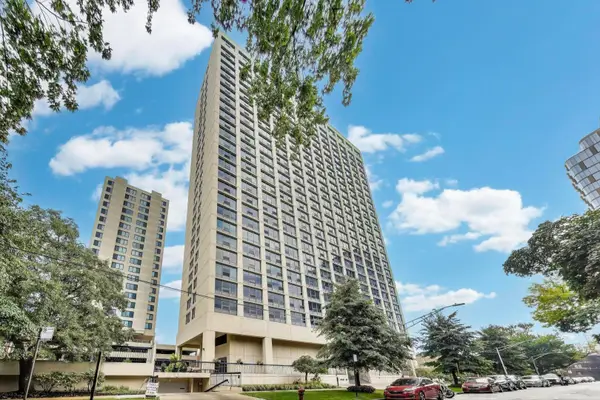 $390,000Active2 beds 2 baths1,602 sq. ft.
$390,000Active2 beds 2 baths1,602 sq. ft.5201 S Cornell Avenue #20E, Chicago, IL 60615
MLS# 12480109Listed by: @PROPERTIES CHRISTIE'S INTERNATIONAL REAL ESTATE - New
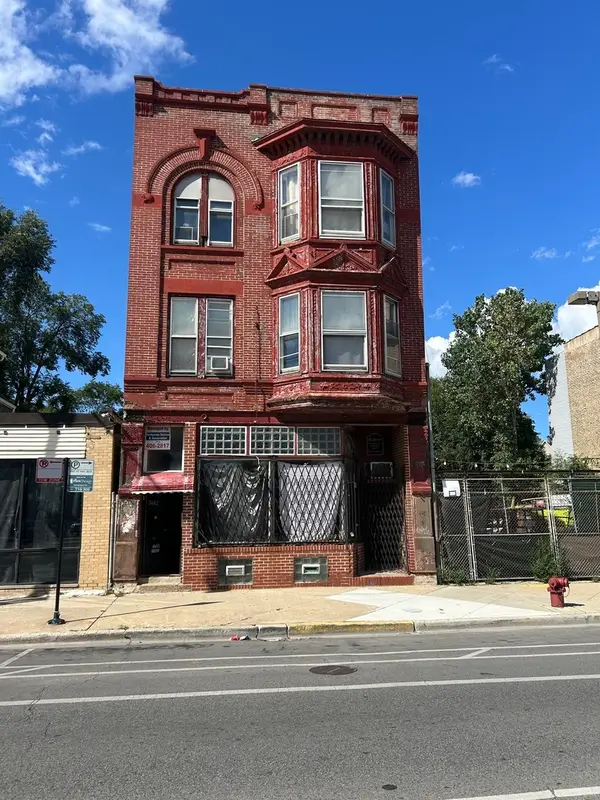 $500,000Active6 beds 3 baths
$500,000Active6 beds 3 baths3462 W North Avenue, Chicago, IL 60647
MLS# 12480884Listed by: CROSS STREET REAL ESTATE - New
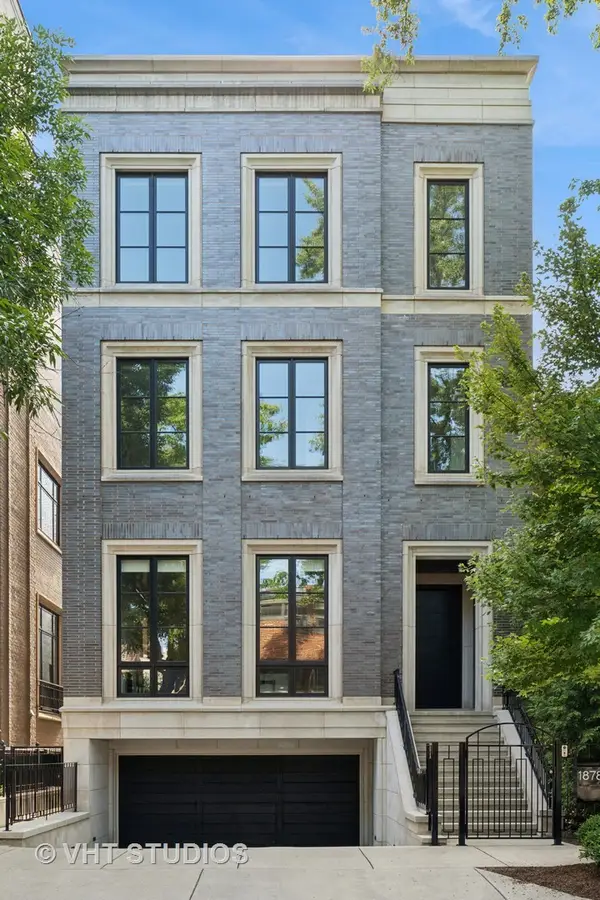 $7,995,000Active6 beds 8 baths9,512 sq. ft.
$7,995,000Active6 beds 8 baths9,512 sq. ft.1878 N Orchard Street, Chicago, IL 60614
MLS# 12481062Listed by: PREMIER RELOCATION, INC.
