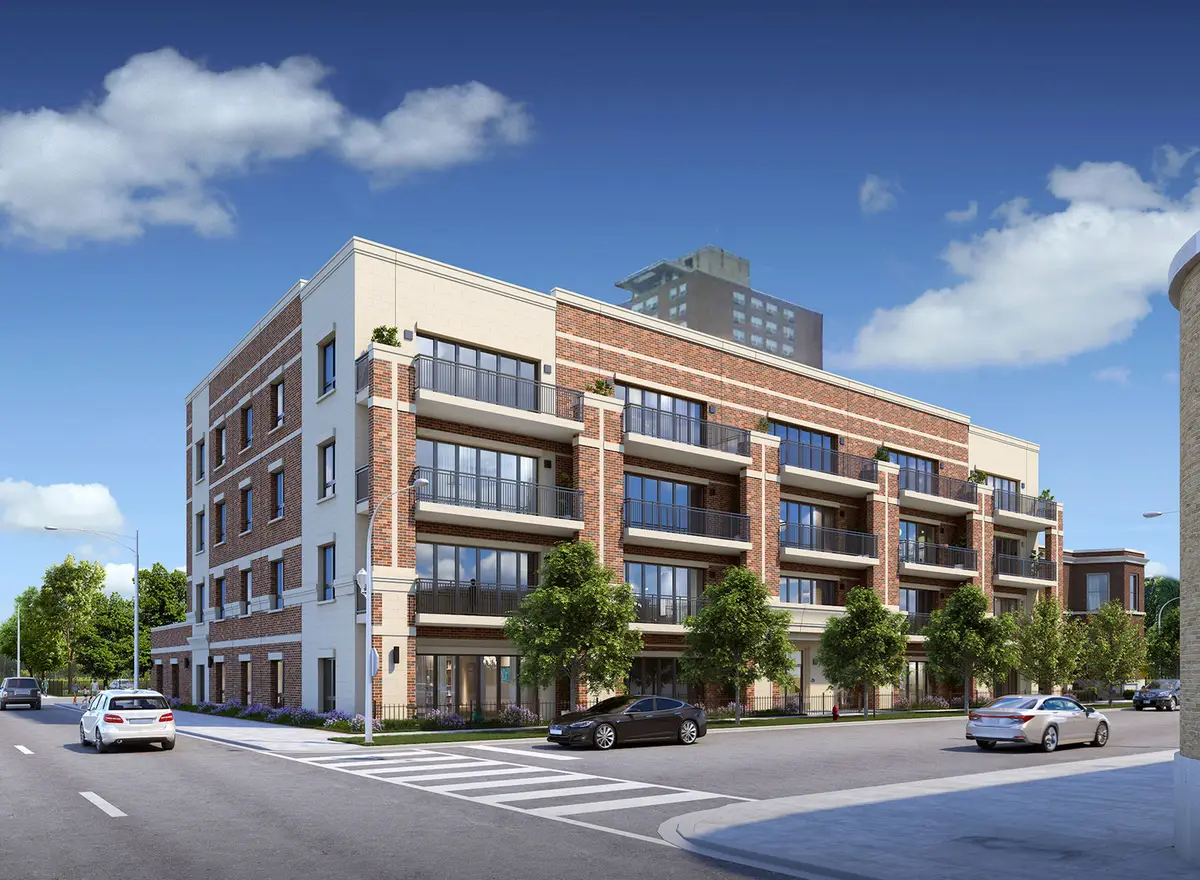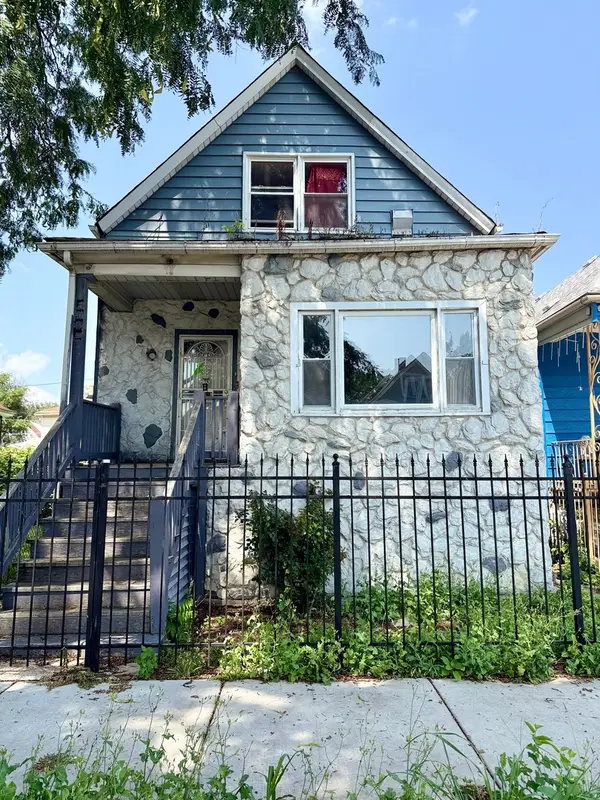3951 N Wayne Avenue #409, Chicago, IL 60613
Local realty services provided by:ERA Naper Realty



3951 N Wayne Avenue #409,Chicago, IL 60613
$1,349,999
- 3 Beds
- 2 Baths
- 1,908 sq. ft.
- Condominium
- Pending
Listed by:michael battista
Office:jameson sotheby's intl realty
MLS#:12316285
Source:MLSNI
Price summary
- Price:$1,349,999
- Price per sq. ft.:$707.55
- Monthly HOA dues:$500
About this home
SOLD BEFORE PRINT. Experience refined urban living like never before at 3951 Wayne, a 31-unit elevator boutique condo building, where each residence is crafted with high-end finishes and functional design. Every detail, from the wide-open floor plans to the premium material selections, has been carefully considered to create a warm and welcoming home. Residence 409 features 3 bedrooms, 2 baths and 1,908 SF. The heart of the home is the chef-inspired kitchen, featuring custom two-toned cabinetry, quartz countertops with a full slab backsplash, and a 10-foot island with a built-in wine refrigerator. A premium Bosch appliance package completes the space with a six-burner cooktop, vented hood, built-in oven, microwave, and dishwasher. This unit boasts an expansive 30-foot living areas with custom built-ins, soaring 10-foot ceilings, and oversized windows that flood the space with natural light. Thoughtful design elements continue with 9" wide plank flooring and 8' solid-core doors throughout. Outdoor space is a priority at 3951 Wayne, this home offers a private outdoor area with a built-in grill off of the main living area plus a rooftop deck. Complete with attached garage parking, this residence offers the perfect blend of luxury and convenience in a sought-after location. First deliveries end of May 2025. Tour our model residence today.
Contact an agent
Home facts
- Year built:2025
- Listing Id #:12316285
- Added:148 day(s) ago
- Updated:August 13, 2025 at 07:45 AM
Rooms and interior
- Bedrooms:3
- Total bathrooms:2
- Full bathrooms:2
- Living area:1,908 sq. ft.
Heating and cooling
- Cooling:Central Air
- Heating:Forced Air, Natural Gas
Structure and exterior
- Year built:2025
- Building area:1,908 sq. ft.
Schools
- Middle school:Blaine Elementary School
- Elementary school:Blaine Elementary School
Utilities
- Water:Lake Michigan
- Sewer:Public Sewer
Finances and disclosures
- Price:$1,349,999
- Price per sq. ft.:$707.55
New listings near 3951 N Wayne Avenue #409
- New
 $250,000Active3 beds 1 baths998 sq. ft.
$250,000Active3 beds 1 baths998 sq. ft.8054 S Kolmar Avenue, Chicago, IL 60652
MLS# 12423781Listed by: @PROPERTIES CHRISTIE'S INTERNATIONAL REAL ESTATE - New
 $659,900Active6 beds 3 baths
$659,900Active6 beds 3 baths4933 N Kilpatrick Avenue, Chicago, IL 60630
MLS# 12437689Listed by: BAIRD & WARNER - Open Sat, 11am to 1pmNew
 $780,000Active3 beds 2 baths1,804 sq. ft.
$780,000Active3 beds 2 baths1,804 sq. ft.4856 N Leavitt Street, Chicago, IL 60625
MLS# 12437730Listed by: @PROPERTIES CHRISTIE'S INTERNATIONAL REAL ESTATE - New
 $359,900Active4 beds 2 baths
$359,900Active4 beds 2 baths5220 S Linder Avenue, Chicago, IL 60638
MLS# 12440698Listed by: CENTURY 21 NEW BEGINNINGS - New
 $159,000Active2 beds 1 baths950 sq. ft.
$159,000Active2 beds 1 baths950 sq. ft.1958 W Norwood Street #4B, Chicago, IL 60660
MLS# 12441758Listed by: HADERLEIN & CO. REALTORS - New
 $339,000Active3 beds 3 baths1,475 sq. ft.
$339,000Active3 beds 3 baths1,475 sq. ft.3409 N Osage Avenue, Chicago, IL 60634
MLS# 12442801Listed by: COLDWELL BANKER REALTY - New
 $30,000Active0 Acres
$30,000Active0 Acres405 N Wabash Avenue #B93, Chicago, IL 60611
MLS# 12444295Listed by: @PROPERTIES CHRISTIE'S INTERNATIONAL REAL ESTATE - New
 $339,900Active5 beds 3 baths2,053 sq. ft.
$339,900Active5 beds 3 baths2,053 sq. ft.7310 S Oakley Avenue, Chicago, IL 60636
MLS# 12444345Listed by: CENTURY 21 NEW BEGINNINGS - New
 $159,900Active5 beds 2 baths1,538 sq. ft.
$159,900Active5 beds 2 baths1,538 sq. ft.2040 W 67th Place, Chicago, IL 60636
MLS# 12445672Listed by: RE/MAX MI CASA - New
 $265,000Active4 beds 2 baths1,800 sq. ft.
$265,000Active4 beds 2 baths1,800 sq. ft.2706 E 78th Street, Chicago, IL 60649
MLS# 12446561Listed by: MARTTIELD PROPERTIES
