4 E Elm Street #13S, Chicago, IL 60611
Local realty services provided by:ERA Naper Realty
4 E Elm Street #13S,Chicago, IL 60611
$2,975,000
- 3 Beds
- 4 Baths
- - sq. ft.
- Condominium
- Sold
Listed by: debra dobbs
Office: compass
MLS#:12404919
Source:MLSNI
Sorry, we are unable to map this address
Price summary
- Price:$2,975,000
- Monthly HOA dues:$4,145
About this home
This stunning and highly upgraded home is set in the preferred south tower in a striking boutique building with luxury amenities and building services. The gracious lobby leads you to the elevator that opens directly into your home and spacious foyer with two large coat closets. Floor-to-ceiling windows bring in striking city views and loads of light for beautiful sunrise and sunset moments throughout the day and into the night. The perfect floor plan offers spacious living, dining, family, and entertaining spaces, including 3 private bedroom suites and huge storage. Loads of upgrades including Holly Hunt lighting and custom millwork throughout the home. The highly upgraded kitchen is a chef's dream and offers Florense cabinetry, loads of storage, an appliance garage, two refrigerator columns with 4 freezer drawers, and custom cabinetry, including a built-in breakfast seating area. Adjacent to the gracious living and dining rooms is the custom wet bar with mirrored doors on the upper cabinets, beautiful sconces, a beverage/wine refrigerator, and a bar sink. The primary bedroom suite is a showstopper with beautiful east and south views, two huge walk-in closets, and a spa bath with loads of natural light. The two guest suites are spacious and privately situated in the west wing of the home. The private terrace allows for spacious seating and a grill, with stunning views to the south and west, capturing Rush and State Streets and down to the city skyline...beautiful! Building amenities include attentive, on-site management, round-the-clock door staff, an outdoor pool, spa, landscaped terrace, club lounge, theatre room, and fitness room. A special building just steps to all the city has to offer!
Contact an agent
Home facts
- Year built:2016
- Listing ID #:12404919
- Added:104 day(s) ago
- Updated:December 20, 2025 at 08:19 AM
Rooms and interior
- Bedrooms:3
- Total bathrooms:4
- Full bathrooms:3
- Half bathrooms:1
Heating and cooling
- Cooling:Central Air
- Heating:Forced Air, Zoned
Structure and exterior
- Year built:2016
Schools
- High school:Lincoln Park High School
- Middle school:Ogden Elementary
- Elementary school:Ogden Elementary
Utilities
- Water:Lake Michigan
- Sewer:Public Sewer
Finances and disclosures
- Price:$2,975,000
- Tax amount:$64,679 (2023)
New listings near 4 E Elm Street #13S
- New
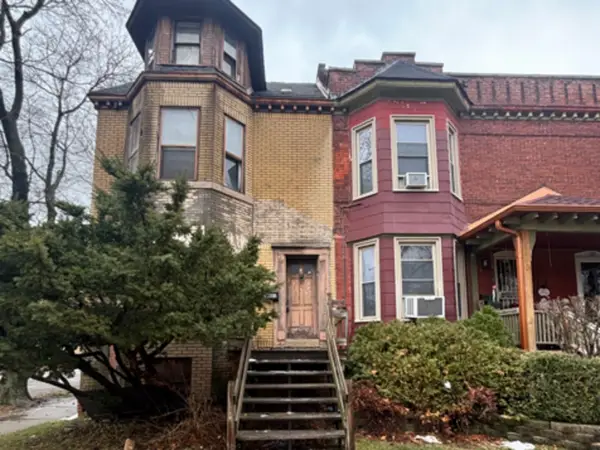 $89,900Active4 beds 3 baths1,854 sq. ft.
$89,900Active4 beds 3 baths1,854 sq. ft.11301 S Cottage Grove Avenue, Chicago, IL 60628
MLS# 12534063Listed by: GRANDVIEW REALTY LLC - New
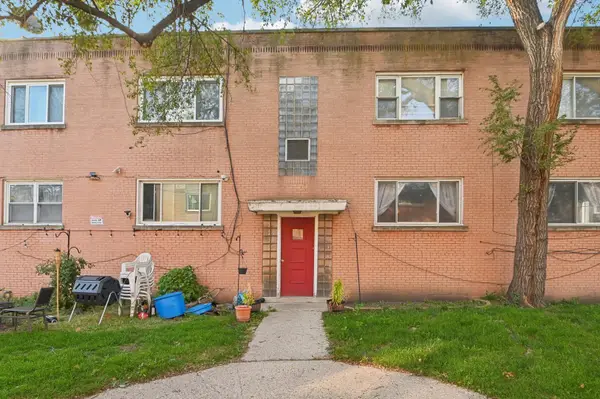 $209,000Active2 beds 1 baths
$209,000Active2 beds 1 baths2444 W Berwyn Avenue #1N, Chicago, IL 60625
MLS# 12535272Listed by: REDFIN CORPORATION - New
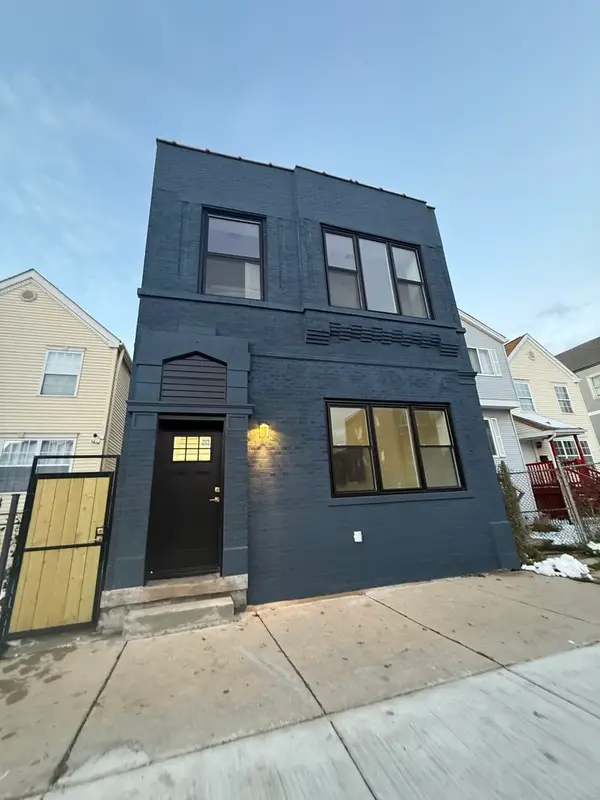 $459,900Active4 beds 3 baths
$459,900Active4 beds 3 baths1818 W 46th Street, Chicago, IL 60609
MLS# 12535284Listed by: REALTY OF AMERICA, LLC - New
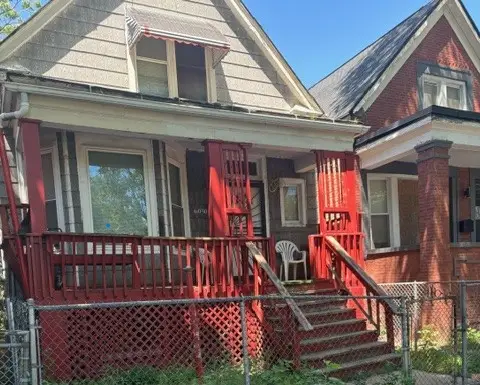 $65,000Active4 beds 1 baths912 sq. ft.
$65,000Active4 beds 1 baths912 sq. ft.6030 S Winchester Avenue, Chicago, IL 60636
MLS# 12535289Listed by: EXP REALTY - New
 $264,900Active3 beds 2 baths1,550 sq. ft.
$264,900Active3 beds 2 baths1,550 sq. ft.Address Withheld By Seller, Chicago, IL 60615
MLS# 12532185Listed by: GRANDVIEW REALTY, LLC - New
 $848,000Active8 beds 5 baths3,920 sq. ft.
$848,000Active8 beds 5 baths3,920 sq. ft.3646 S Parnell Avenue, Chicago, IL 60609
MLS# 12535197Listed by: RICHLAND GLOBAL INC - New
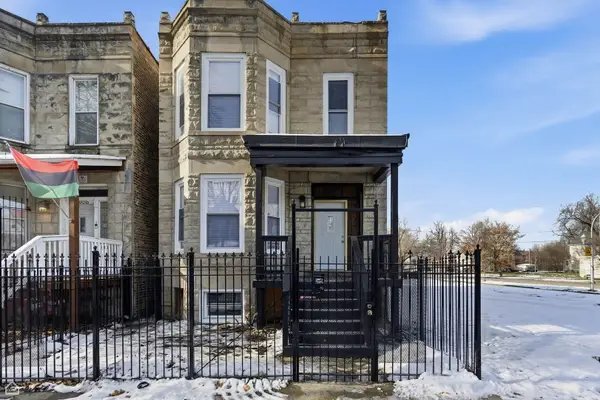 $399,000Active7 beds 3 baths
$399,000Active7 beds 3 baths6004 S Carpenter Street, Chicago, IL 60621
MLS# 12535223Listed by: UNITED REAL ESTATE - CHICAGO - New
 $375,000Active8 beds 3 baths
$375,000Active8 beds 3 bathsAddress Withheld By Seller, Chicago, IL 60636
MLS# 12533352Listed by: MNK REALTY PROFESSIONALS LLC - New
 $59,900Active2 beds 1 baths1,088 sq. ft.
$59,900Active2 beds 1 baths1,088 sq. ft.Address Withheld By Seller, Chicago, IL 60628
MLS# 12534644Listed by: MEEKER REAL ESTATE INC - New
 $184,000Active2 beds 2 baths700 sq. ft.
$184,000Active2 beds 2 baths700 sq. ft.6732 W 64th Place #2E, Chicago, IL 60638
MLS# 12534803Listed by: CHICAGOLAND REALTY GROUP
