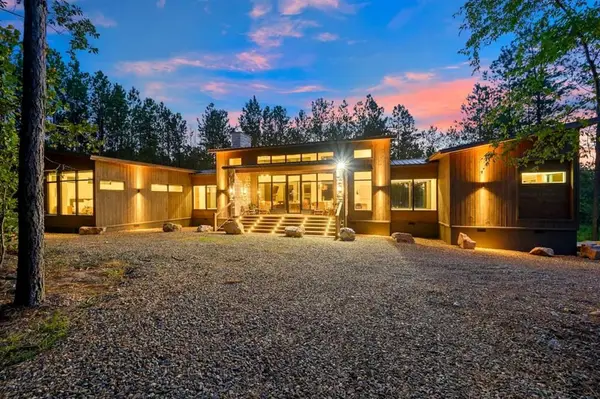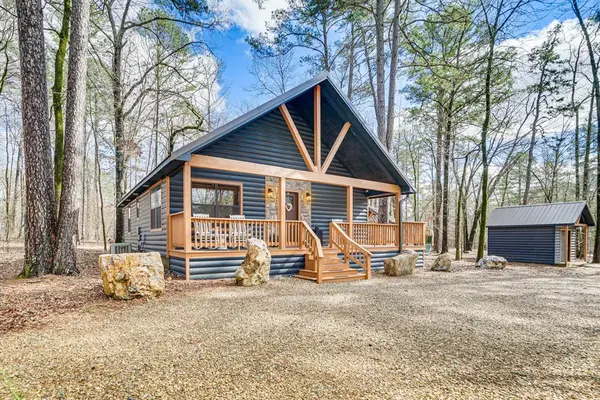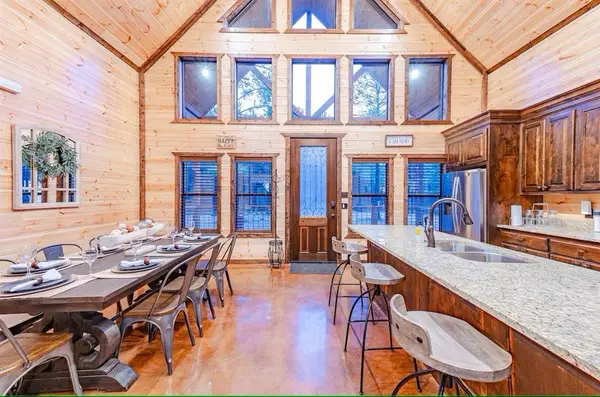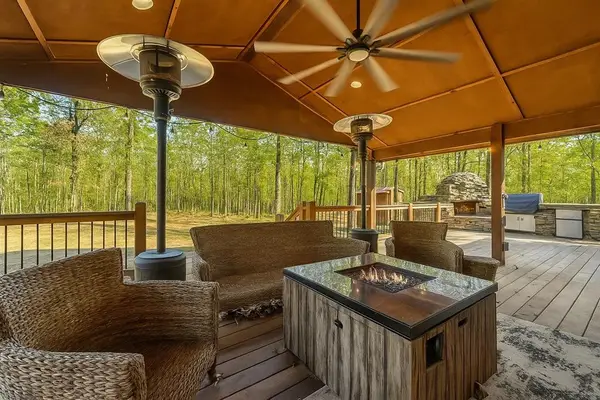40 E 9th Street #1918, Chicago, IL 60605
Local realty services provided by:Results Realty ERA Powered



40 E 9th Street #1918,Chicago, IL 60605
$415,000
- 3 Beds
- 3 Baths
- 2,500 sq. ft.
- Condominium
- Pending
Listed by:thomas campone
Office:keller williams onechicago
MLS#:12206022
Source:MLSNI
Price summary
- Price:$415,000
- Price per sq. ft.:$166
- Monthly HOA dues:$2,685
About this home
Experience the pinnacle of city living in this stunning penthouse unit. This one-of-a-kind residence combines impressive space with unbeatable location, offering expansive 16-foot ceilings warm and cozy interior with inviting ambiance. The main floor opens to a massive living area with a wood-burning fireplace, flowing into a dedicated dining space and chef's kitchen, perfect for entertaining. Step out onto your beautiful private deck or enjoy the privacy of spacious bedrooms, including a unique third bedroom with its own hallway entrance. Convenience is top-notch with an in-unit laundry room and included garage parking space. Enjoy full-service building amenities, including a sun deck with lake views and low assessments covering heat, A/C, water, cable, and 24-hour door staff. Situated just two blocks from the Red Line, Grant Park, the lakefront, and vibrant Printer's Row dining. Take advantage of the convenience of Trader Joe's nearby, easy access to I-290 and I-90/94, and indulge in Michigan Avenue shopping just steps away. This is an exceptional opportunity for refined city living-don't miss out! Parking space available for $25K
Contact an agent
Home facts
- Year built:1905
- Listing Id #:12206022
- Added:254 day(s) ago
- Updated:July 24, 2025 at 04:37 PM
Rooms and interior
- Bedrooms:3
- Total bathrooms:3
- Full bathrooms:3
- Living area:2,500 sq. ft.
Heating and cooling
- Cooling:Central Air
- Heating:Natural Gas
Structure and exterior
- Year built:1905
- Building area:2,500 sq. ft.
Utilities
- Water:Public
- Sewer:Public Sewer
Finances and disclosures
- Price:$415,000
- Price per sq. ft.:$166
New listings near 40 E 9th Street #1918
- New
 $999,000Active3 beds 4 baths2,475 sq. ft.
$999,000Active3 beds 4 baths2,475 sq. ft.393 Lost Cedar Trail, Broken Bow, OK 74728
MLS# 1183372Listed by: MMW REALTY - New
 $521,000Active2 beds 2 baths1,050 sq. ft.
$521,000Active2 beds 2 baths1,050 sq. ft.274 Timber Creek Trail Creek, Broken Bow, OK 74728
MLS# 1183335Listed by: HOMESMART STELLAR REALTY - New
 $1,310,000Active4 beds 5 baths3,000 sq. ft.
$1,310,000Active4 beds 5 baths3,000 sq. ft.453 Bear Pine Trail, Broken Bow, OK 74728
MLS# 1183195Listed by: EXP REALTY, LLC - New
 $525,000Active2 beds 2 baths1,500 sq. ft.
$525,000Active2 beds 2 baths1,500 sq. ft.111 Champion Way, Broken Bow, OK 74728
MLS# 1183178Listed by: EXP REALTY, LLC - New
 $599,000Active3 beds 2 baths2,632 sq. ft.
$599,000Active3 beds 2 baths2,632 sq. ft.5089 N Us Hwy 259, Broken Bow, OK 74728
MLS# 1180996Listed by: ABW EDMOND INC (BO) - New
 $710,000Active4 beds 3 baths1,962 sq. ft.
$710,000Active4 beds 3 baths1,962 sq. ft.36 Juniper Road, Broken Bow, OK 74728
MLS# 1179145Listed by: EXP REALTY, LLC - New
 $600,000Active3 beds 2 baths1,800 sq. ft.
$600,000Active3 beds 2 baths1,800 sq. ft.136 Twisted Timber Lane, Broken Bow, OK 74728
MLS# 1177915Listed by: EXP REALTY, LLC - New
 $650,000Active3 beds 2 baths1,848 sq. ft.
$650,000Active3 beds 2 baths1,848 sq. ft.78 Bent Branch Bend, Broken Bow, OK 74728
MLS# 1182232Listed by: EXP REALTY, LLC - New
 $450,000Active2 beds 2 baths1,024 sq. ft.
$450,000Active2 beds 2 baths1,024 sq. ft.55 Owl Tree Lane, Broken Bow, OK 74728
MLS# 1182956Listed by: EBBY HALLIDAY REAL ESTATE, INC - New
 $500,000Active80 Acres
$500,000Active80 AcresCraig Road, Broken Bow, OK 74278
MLS# 1183085Listed by: BRIX REALTY
