40 E 9th Street #302, Chicago, IL 60605
Local realty services provided by:Results Realty ERA Powered
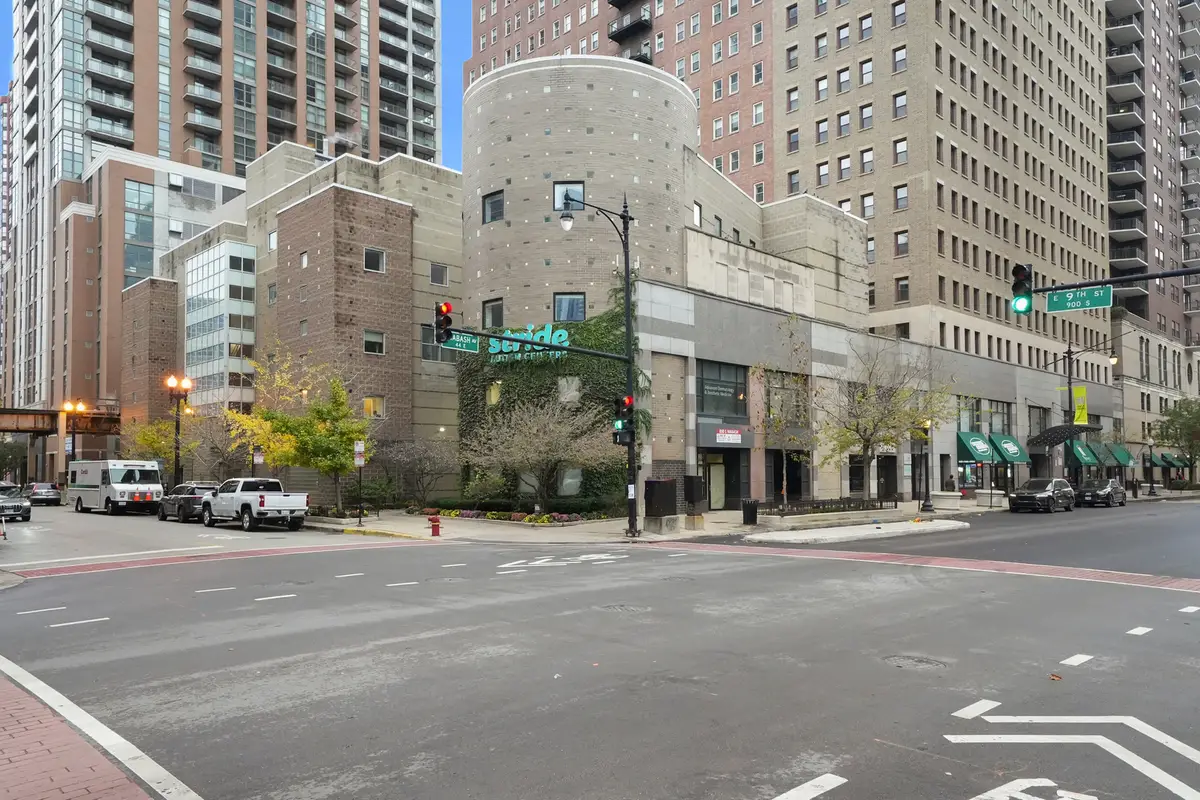
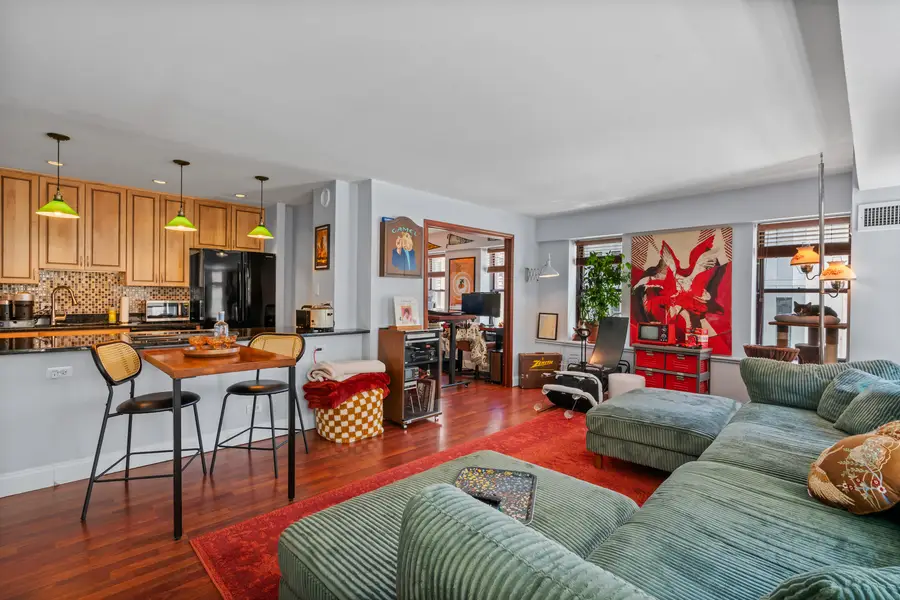

40 E 9th Street #302,Chicago, IL 60605
$275,000
- 2 Beds
- 1 Baths
- 1,028 sq. ft.
- Condominium
- Pending
Listed by:matt laricy
Office:americorp, ltd
MLS#:12366979
Source:MLSNI
Price summary
- Price:$275,000
- Price per sq. ft.:$267.51
- Monthly HOA dues:$772
About this home
Beautiful and unique 2-bedroom, 1-bath corner unit in the heart of the South Loop! This open-concept living and dining area features soaring ceilings and direct outdoor access, with the option to build a private deck-perfect for entertaining. The chef's kitchen is outfitted with granite countertops and an expansive breakfast bar with seating. The massive primary bedroom boasts two large windows, offering an abundance of natural light. The second bedroom is ideal for a home office or guest room. Additional highlights include a generous entry foyer, custom built-in shelving, and in-unit washer and dryer. Deeded garage parking available for an additional $35,000. This full-amenity building offers 24/7 door staff, onsite professional property management and building engineer, indoor sauna, community/party room, fitness center, bike storage, a large laundry room with oversized machines, and a rooftop deck complete with hot tub and stunning 360-degree city views. Conveniently located near Columbia College, DePaul's Loop Campus, East-West University, Robert Morris University, Roosevelt University, and UIC's John Marshall Law School. Enjoy easy access to Trader Joe's, Jewel, Target, Whole Foods, The Roosevelt Collection, and a wide array of dining and shopping options. Just a short walk to Grant Park, Museum Campus, and the Lakefront. Take a 3D Tour-click the 3D button and explore the space!
Contact an agent
Home facts
- Year built:1920
- Listing Id #:12366979
- Added:76 day(s) ago
- Updated:July 20, 2025 at 07:43 AM
Rooms and interior
- Bedrooms:2
- Total bathrooms:1
- Full bathrooms:1
- Living area:1,028 sq. ft.
Heating and cooling
- Cooling:Central Air
- Heating:Forced Air, Natural Gas
Structure and exterior
- Year built:1920
- Building area:1,028 sq. ft.
Schools
- High school:Phillips Academy High School
- Middle school:South Loop Elementary School
- Elementary school:South Loop Elementary School
Utilities
- Water:Lake Michigan
- Sewer:Public Sewer
Finances and disclosures
- Price:$275,000
- Price per sq. ft.:$267.51
- Tax amount:$3,260 (2023)
New listings near 40 E 9th Street #302
- New
 $829,000Active6 beds 4 baths
$829,000Active6 beds 4 baths932 W 34th Street, Chicago, IL 60608
MLS# 12408673Listed by: BAIRD & WARNER, INC. - New
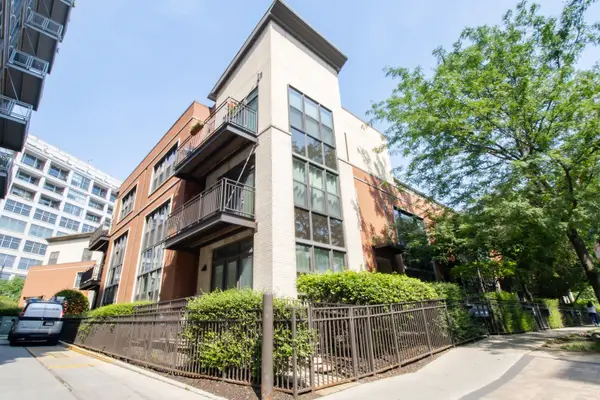 $340,000Active2 beds 1 baths900 sq. ft.
$340,000Active2 beds 1 baths900 sq. ft.906 N Larrabee Street, Chicago, IL 60610
MLS# 12415308Listed by: BAIRD & WARNER - New
 $849,000Active2 beds 2 baths1,850 sq. ft.
$849,000Active2 beds 2 baths1,850 sq. ft.1212 N Lake Shore Drive #11CS, Chicago, IL 60610
MLS# 12418281Listed by: BAIRD & WARNER - New
 $774,900Active3 beds 3 baths2,300 sq. ft.
$774,900Active3 beds 3 baths2,300 sq. ft.3630 N Damen Avenue #1N, Chicago, IL 60618
MLS# 12430234Listed by: WEICHERT, REALTORS THE HOME TEAM - New
 $224,500Active2 beds 1 baths1,100 sq. ft.
$224,500Active2 beds 1 baths1,100 sq. ft.2501 W Touhy Avenue #102, Chicago, IL 60645
MLS# 12431619Listed by: KALE REALTY - New
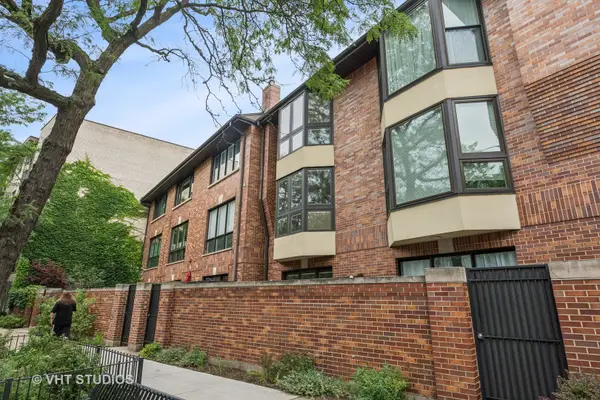 $575,000Active2 beds 2 baths1,681 sq. ft.
$575,000Active2 beds 2 baths1,681 sq. ft.1170 W Farwell Avenue #G, Chicago, IL 60626
MLS# 12431801Listed by: BAIRD & WARNER - New
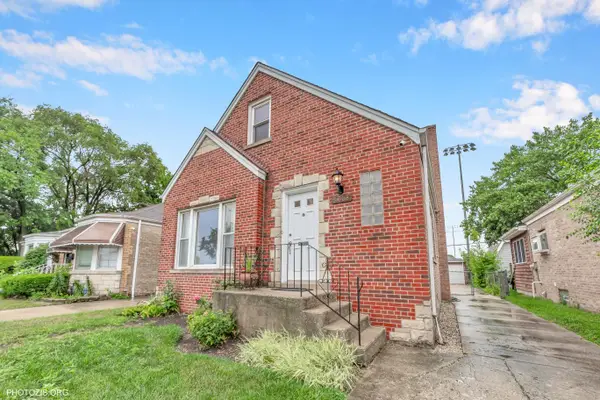 $369,000Active4 beds 1 baths923 sq. ft.
$369,000Active4 beds 1 baths923 sq. ft.5608 N Nagle Avenue, Chicago, IL 60646
MLS# 12432269Listed by: EHOMES REALTY, LTD - New
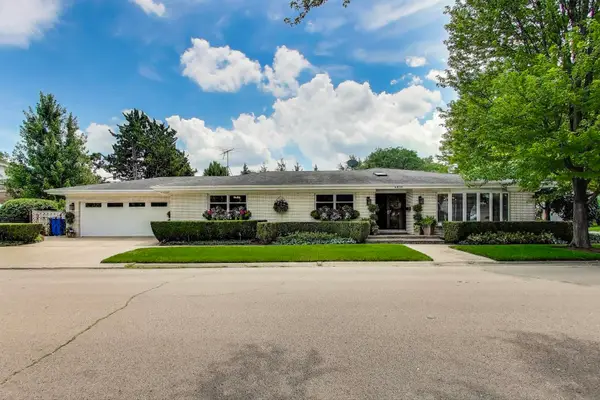 $899,900Active4 beds 4 baths2,455 sq. ft.
$899,900Active4 beds 4 baths2,455 sq. ft.6835 N Waukesha Avenue, Chicago, IL 60646
MLS# 12432385Listed by: @PROPERTIES CHRISTIE'S INTERNATIONAL REAL ESTATE - New
 $295,000Active1 beds 1 baths685 sq. ft.
$295,000Active1 beds 1 baths685 sq. ft.2650 N Lakeview Avenue #3504, Chicago, IL 60614
MLS# 12432671Listed by: @PROPERTIES CHRISTIE'S INTERNATIONAL REAL ESTATE - New
 $140,000Active1 beds 1 baths990 sq. ft.
$140,000Active1 beds 1 baths990 sq. ft.3001 S Michigan Avenue #1305, Chicago, IL 60616
MLS# 12433782Listed by: EXP REALTY
