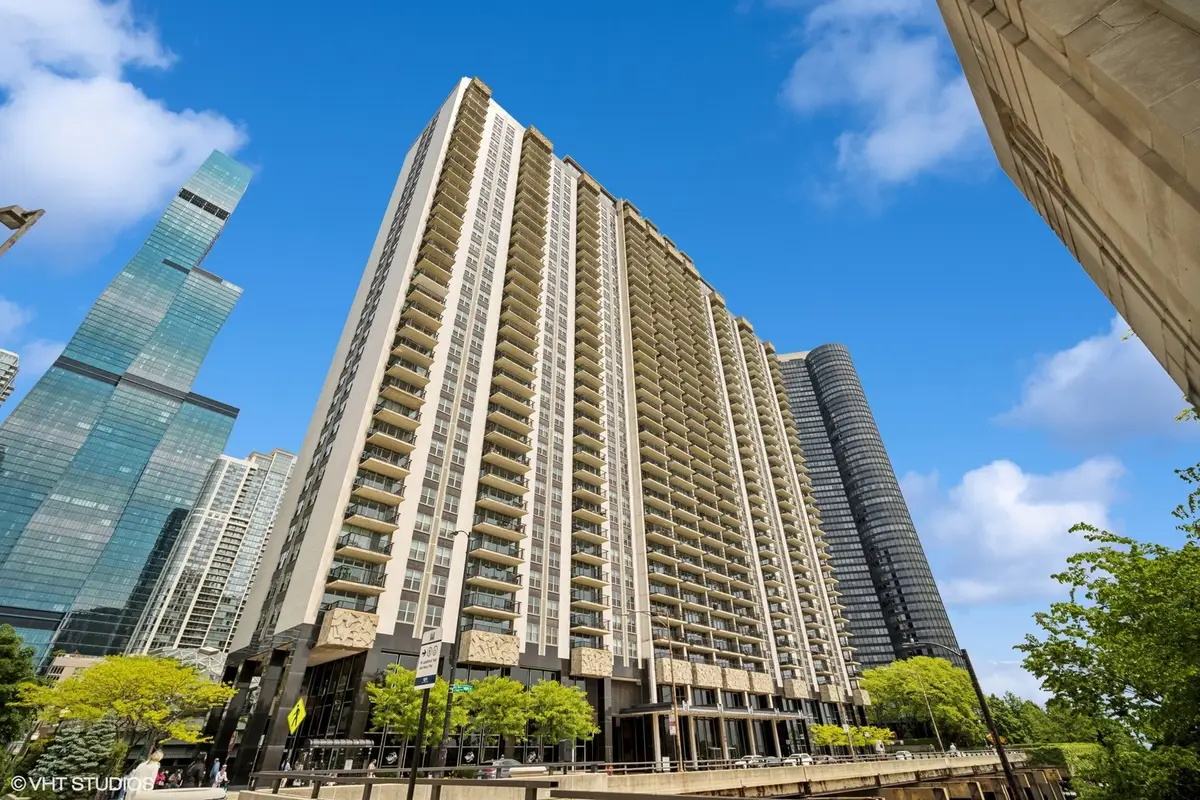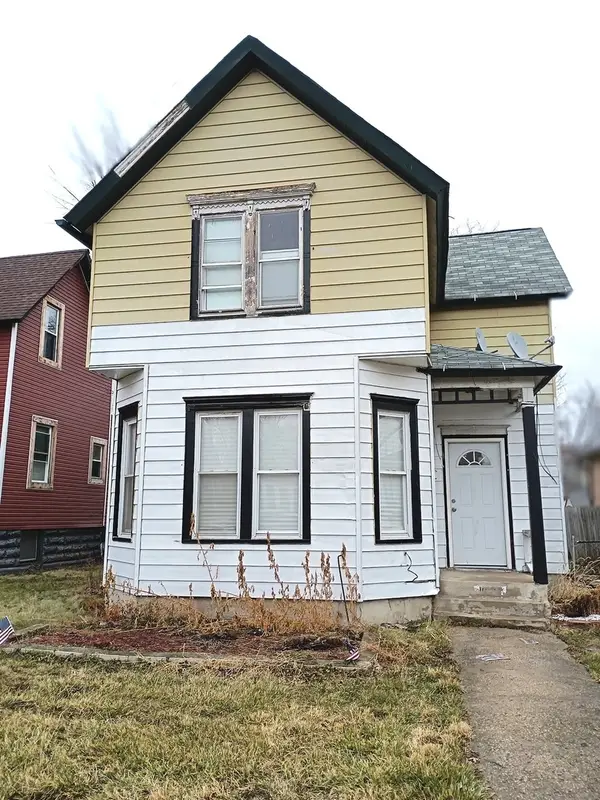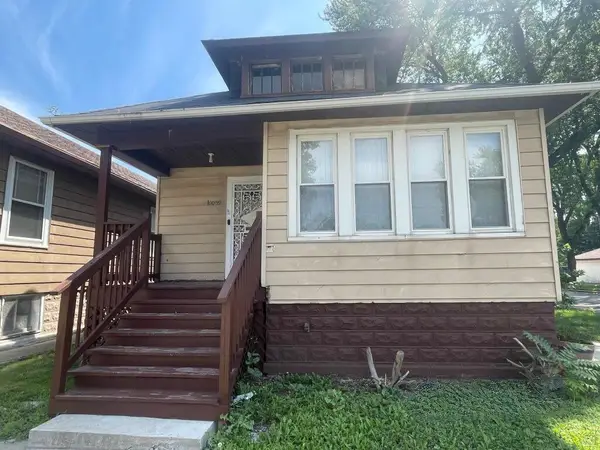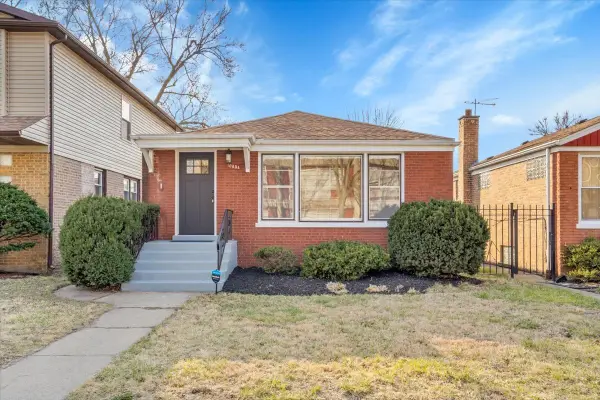400 E Randolph Street #826, Chicago, IL 60601
Local realty services provided by:ERA Naper Realty

400 E Randolph Street #826,Chicago, IL 60601
$321,000
- 2 Beds
- 1 Baths
- - sq. ft.
- Condominium
- Sold
Listed by:christopher demos
Office:@properties christie's international real estate
MLS#:12411838
Source:MLSNI
Sorry, we are unable to map this address
Price summary
- Price:$321,000
- Monthly HOA dues:$738
About this home
Completely remodeled with the finest finishes, this spacious 2 bedroom condo has a sought after open floor plan and is located in the ultimate "Urban" setting...the New Eastside! Step inside and experience the entire west wall of windows bringing in tons of natural light. A large living room and dining room plus a peninsula in the kitchen offering additional seating is a great space for entertaining or additional space to accommodate multiple uses. The kitchen has 42" cabinetry with full extension/soft-close drawers, quartz counter tops, stainless steel appliances and modern light fixtures. The primary bedroom is very large with a fantastic view (especially at night) of the Geodesic domed pool, there is great closet space too and the bedroom is large enough to serve as a dual purpose room! The second bedroom is perfectly positioned within the condo and can accommodate a queen size bed. Step out onto your 19 foot balcony and enjoy the serene outdoor space! This building offers incredible luxury amenities that include; the "400 East Fitness & Spa"-racquetball, basketball, ping-pong, year-round sunny indoor pool -sun deck, party room, business center, library, children's playroom, cardio equipment, machine weights, free weights, massage therapist (by appt), steam room, sauna, and whirlpool! (3) bike rooms and package delivery service. Parking is $220 per month and 30 min free guest parking. Additionally, walk to Millennium Park, Maggie Daley Park, Michigan Ave. and State Street shopping and entertainment. Easy access to Chicago's Lakefront, Navy Prier, and bike/running paths.
Contact an agent
Home facts
- Year built:1963
- Listing Id #:12411838
- Added:41 day(s) ago
- Updated:August 17, 2025 at 11:42 AM
Rooms and interior
- Bedrooms:2
- Total bathrooms:1
- Full bathrooms:1
Heating and cooling
- Cooling:Central Air
- Heating:Natural Gas
Structure and exterior
- Year built:1963
Schools
- High school:Wells Community Academy Senior H
- Elementary school:Ogden Elementary
Utilities
- Water:Public
- Sewer:Public Sewer
Finances and disclosures
- Price:$321,000
- Tax amount:$5,558 (2023)
New listings near 400 E Randolph Street #826
- New
 $164,900Active3 beds 3 baths1,200 sq. ft.
$164,900Active3 beds 3 baths1,200 sq. ft.508 E 87th Street, Chicago, IL 60619
MLS# 12442668Listed by: EXP REALTY - New
 $1,100,000Active8 beds 4 baths
$1,100,000Active8 beds 4 baths2423 W Moffat Street, Chicago, IL 60647
MLS# 12442976Listed by: COLDWELL BANKER REALTY - New
 $80,000Active3 beds 2 baths1,100 sq. ft.
$80,000Active3 beds 2 baths1,100 sq. ft.10217 S Lowe Avenue, Chicago, IL 60628
MLS# 12448343Listed by: RAE LYNN REALTY LLC - New
 $98,000Active3 beds 1 baths1,196 sq. ft.
$98,000Active3 beds 1 baths1,196 sq. ft.10059 S Lafayette Avenue, Chicago, IL 60628
MLS# 12448400Listed by: TRADEMARKS & ASSOCIATES  $425,000Pending3 beds 2 baths1,200 sq. ft.
$425,000Pending3 beds 2 baths1,200 sq. ft.1247 N Rockwell Street #3, Chicago, IL 60622
MLS# 12399501Listed by: REALTY EXECUTIVES ELITE- New
 $499,900Active3 beds 2 baths2,200 sq. ft.
$499,900Active3 beds 2 baths2,200 sq. ft.3759 N Pioneer Avenue, Chicago, IL 60634
MLS# 12448363Listed by: CHICAGOLAND BROKERS, INC. - New
 $250,000Active3 beds 3 baths1,185 sq. ft.
$250,000Active3 beds 3 baths1,185 sq. ft.10854 S Union Avenue, Chicago, IL 60628
MLS# 12448389Listed by: CIRCLE ONE REALTY - New
 $465,000Active7 beds 3 baths
$465,000Active7 beds 3 baths4336 W Adams Street, Chicago, IL 60624
MLS# 12448391Listed by: CIRCLE ONE REALTY - New
 $371,000Active3 beds 2 baths1,140 sq. ft.
$371,000Active3 beds 2 baths1,140 sq. ft.7636 W Summerdale Avenue, Chicago, IL 60656
MLS# 12448110Listed by: REAL ESTATE SOLUTIONS INVESTMENT GROUP, INC. - New
 $270,000Active3 beds 2 baths1,125 sq. ft.
$270,000Active3 beds 2 baths1,125 sq. ft.9351 S Normal Avenue, Chicago, IL 60620
MLS# 12448303Listed by: UNLIMITED REALTY
