400 E Randolph Street #1119-20, Chicago, IL 60601
Local realty services provided by:Results Realty ERA Powered
400 E Randolph Street #1119-20,Chicago, IL 60601
$1,345,000
- 4 Beds
- 4 Baths
- 2,583 sq. ft.
- Condominium
- Active
Upcoming open houses
- Sun, Nov 1601:00 pm - 03:00 pm
Listed by: amy hoffmann
Office: corcoran urban real estate
MLS#:12475245
Source:MLSNI
Price summary
- Price:$1,345,000
- Price per sq. ft.:$520.71
- Monthly HOA dues:$2,335
About this home
Breathtaking Views from Every Direction - A One-of-a-Kind Combined Residence at Outer Drive East! Welcome to a rare opportunity: an extraordinary 4-bedroom, 4-bathroom home formed by the seamless union of units #1119 and #1120 in the heart of Chicago's vibrant Lakeshore East. From the moment you step through the impressive 15-foot gallery entry unfolding into a dramatic double foyer with both north and south exposures, you're met by walls of windows and two expansive balconies framing Chicago's most awe-inspiring panoramas. To the south, take in sweeping vistas of Monroe Harbor, Lake Shore Drive, Millennium Park, and the city's iconic skyline; to the north, the tranquil beauty of Lakeshore East Park and its architectural gems. Reimagined in 2023 with impeccable craftsmanship, this residence epitomizes modern luxury. Imported porcelain tile flows seamlessly throughout, illuminated by recessed smart lighting with customizable ambiance. Sleek glass pocket doors define flexible living areas, while the kitchen impresses with quartz countertops, Italian cabinetry, Miele appliances, a pull-out pantry, hidden outlets, and lighting both above and beneath the cabinets. The custom Scavolini wet bar is an entertainer's dream-concealing pull-out cabinet with drawers for stemware, a second refrigerator, and dishwasher within elegant tempered glass cabinetry. Every detail was thoughtfully executed, blending beauty with function. Each bathroom is richly appointed with designer fixtures, vanities, and lighting, while one of the two primary suites features heated floors and towel racks, creating a spa-like retreat of comfort and style. Life at Outer Drive East offers an unparalleled resort-style experience with a sun-filled fitness center, indoor pool and whirlpool beneath a striking glass dome, sprawling outdoor sundeck with grilling stations, rejuvenating spa facilities with sauna and steam rooms, and courts for racquetball, basketball, and pickleball. Additional amenities include stylish party rooms, a business center, two on-site restaurants and a bar, salon, massage therapy, laundry facilities, and 24-hour front desk and doorman service. You'll also love the building's friendly community, hosting book clubs, social gatherings for all ages, yoga classes, card games, and more. Designed by Reinheimer & Associates and set within the award-winning Lakeshore East community, this residence is perfectly positioned near Maggie Daley Park, Millennium Park, the lakefront trail, Riverwalk, Museum Campus, the Magnificent Mile, and the Loop. More than a home, this is a masterpiece in the sky, offering a lifestyle defined by sophistication, comfort, and Chicago's most captivating views.
Contact an agent
Home facts
- Year built:1963
- Listing ID #:12475245
- Added:46 day(s) ago
- Updated:November 15, 2025 at 03:47 PM
Rooms and interior
- Bedrooms:4
- Total bathrooms:4
- Full bathrooms:4
- Living area:2,583 sq. ft.
Heating and cooling
- Cooling:Central Air
- Heating:Natural Gas, Radiator(s)
Structure and exterior
- Year built:1963
- Building area:2,583 sq. ft.
Schools
- High school:Ogden International
- Middle school:Ogden International
- Elementary school:Ogden Elementary
Utilities
- Water:Public
- Sewer:Public Sewer
Finances and disclosures
- Price:$1,345,000
- Price per sq. ft.:$520.71
- Tax amount:$18,563 (2023)
New listings near 400 E Randolph Street #1119-20
- New
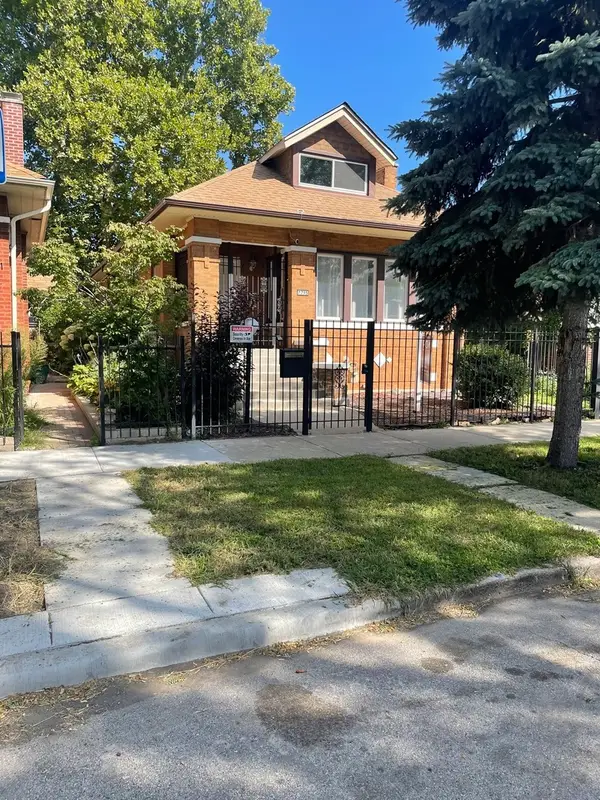 $319,000Active5 beds 3 baths2,900 sq. ft.
$319,000Active5 beds 3 baths2,900 sq. ft.7715 S Oglesby Avenue, Chicago, IL 60649
MLS# 12518133Listed by: REALTY OF AMERICA, LLC - New
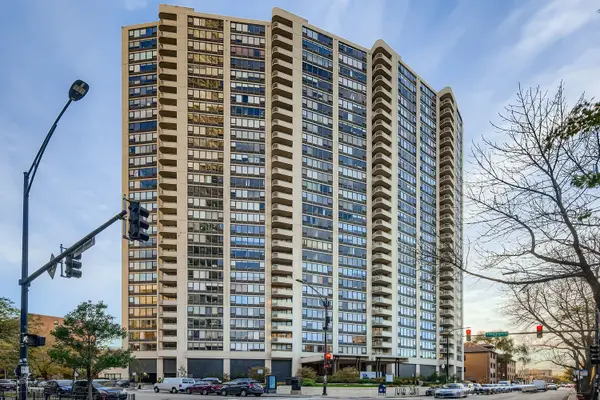 $219,900Active1 beds 1 baths800 sq. ft.
$219,900Active1 beds 1 baths800 sq. ft.3930 N Pine Grove Avenue #805, Chicago, IL 60613
MLS# 12518387Listed by: SHARON TUCKMAN - New
 $1,049,000Active9 beds 6 baths
$1,049,000Active9 beds 6 baths5637 S Prairie Avenue, Chicago, IL 60637
MLS# 12518439Listed by: FULTON GRACE REALTY - New
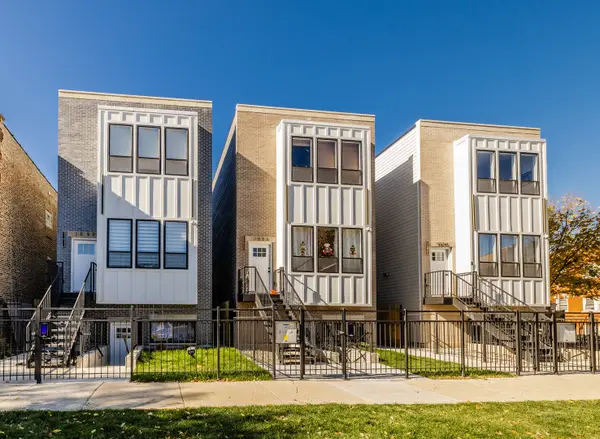 $949,000Active9 beds 6 baths
$949,000Active9 beds 6 baths1058 N Central Park Avenue, Chicago, IL 60651
MLS# 12518437Listed by: FULTON GRACE REALTY - New
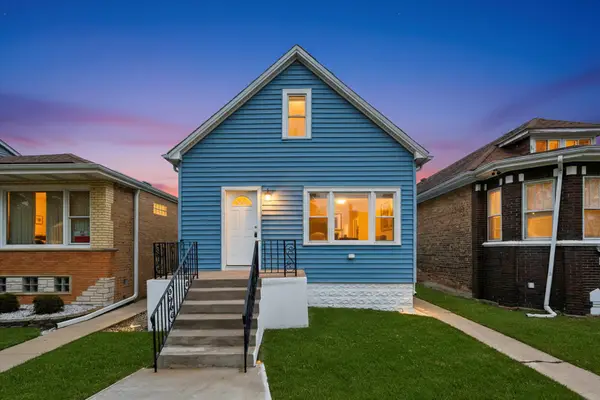 $444,900Active6 beds 4 baths
$444,900Active6 beds 4 baths6327 S Kenneth Avenue, Chicago, IL 60629
MLS# 12518412Listed by: SU FAMILIA REAL ESTATE INC - New
 $250Active0 Acres
$250Active0 Acres130 N Garland Court #P6-20, Chicago, IL 60602
MLS# 12518433Listed by: JAMESON SOTHEBY'S INTL REALTY - New
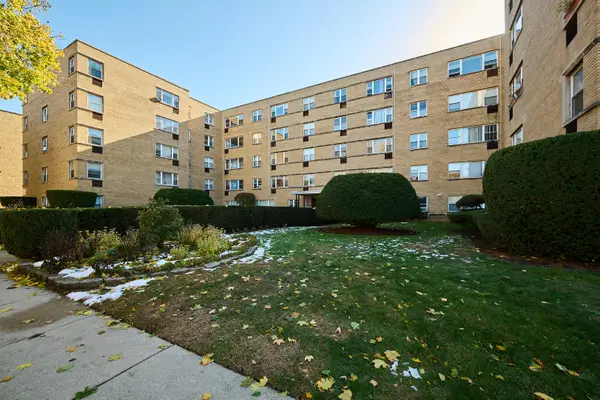 $209,900Active2 beds 2 baths900 sq. ft.
$209,900Active2 beds 2 baths900 sq. ft.2115 W Farwell Avenue #103, Chicago, IL 60645
MLS# 12512586Listed by: COLDWELL BANKER REALTY - New
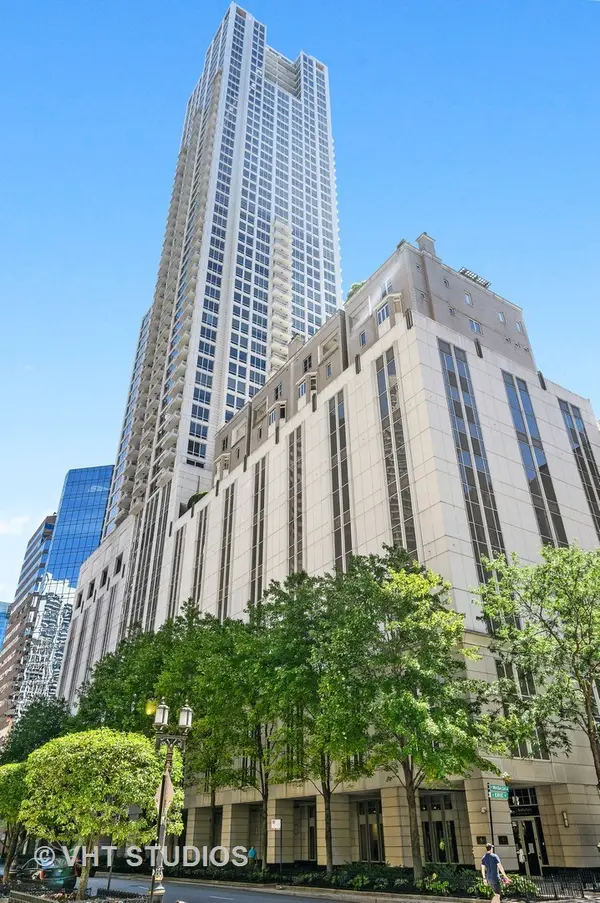 $18,000Active0 Acres
$18,000Active0 Acres55 E Erie Street #P-162, Chicago, IL 60611
MLS# 12518210Listed by: @PROPERTIES CHRISTIE'S INTERNATIONAL REAL ESTATE - New
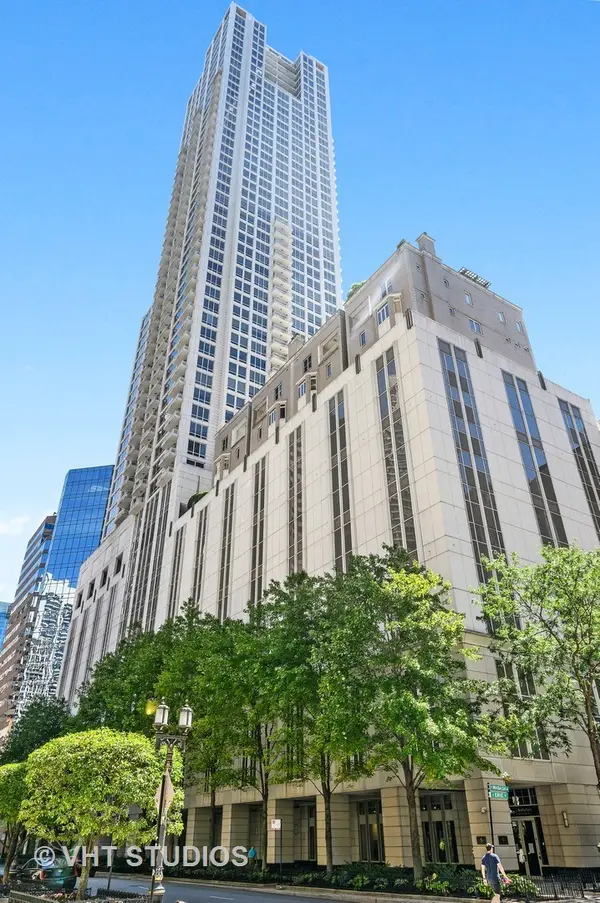 $16,000Active0 Acres
$16,000Active0 Acres55 E Erie Street #P-191, Chicago, IL 60611
MLS# 12518272Listed by: @PROPERTIES CHRISTIE'S INTERNATIONAL REAL ESTATE - New
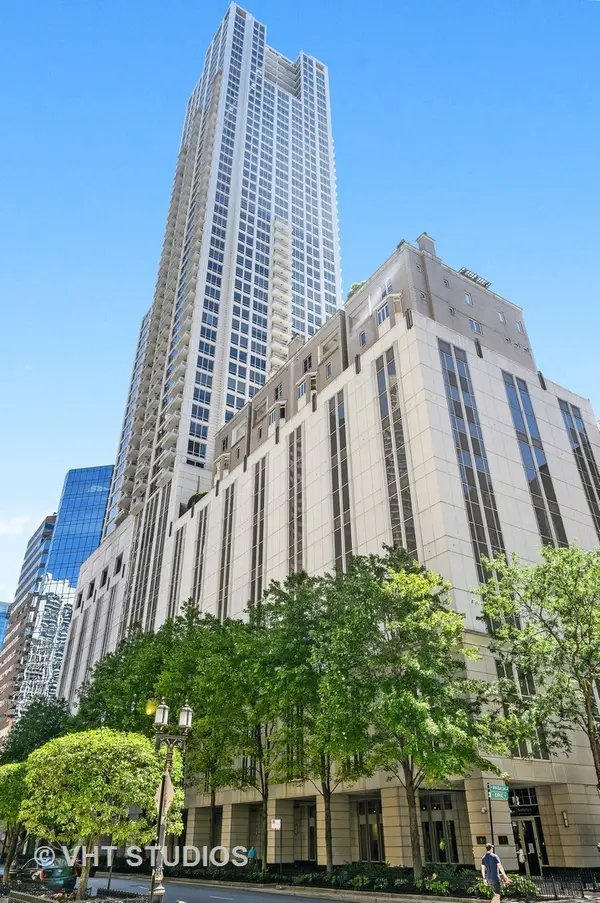 $16,000Active0 Acres
$16,000Active0 Acres55 E Erie Street #P-192, Chicago, IL 60611
MLS# 12518294Listed by: @PROPERTIES CHRISTIE'S INTERNATIONAL REAL ESTATE
