400 W Ontario Street #808, Chicago, IL 60654
Local realty services provided by:Results Realty ERA Powered
400 W Ontario Street #808,Chicago, IL 60654
$275,000
- 1 Beds
- 1 Baths
- - sq. ft.
- Condominium
- Pending
Listed by: matt laricy
Office: americorp, ltd
MLS#:12505548
Source:MLSNI
Price summary
- Price:$275,000
- Monthly HOA dues:$615
About this home
Unheard-of OVERSIZED PRIVATE BALCONY/PATIO in River North! This expansive outdoor oasis perfectly complements your open-concept 1BR condo-ideal for entertaining. The remodeled kitchen with a versatile breakfast bar flows seamlessly into the living area, all highlighted by sleek engineered bamboo flooring. Floor-to-ceiling windows in both the living room and bedroom flood the home with natural light and showcase beautiful city views. Additional features include in-unit washer/dryer, central heat/air, three closets, and deeded garage parking available for $35k. The building offers top amenities: 24-hour door staff, on-site manager, fitness center, bike room, and is pet-friendly. Assessments include cable and high-speed internet. Perfectly situated near a riverfront park, East Bank Club, top restaurants, coffee shops, and public transportation-just a short walk to downtown. Whether you're looking for a full-time home, a city getaway, or a smart investment, this property checks every box. Explore it in 3D-click the virtual tour button to walk through every detail!
Contact an agent
Home facts
- Year built:1999
- Listing ID #:12505548
- Added:69 day(s) ago
- Updated:November 15, 2025 at 09:25 AM
Rooms and interior
- Bedrooms:1
- Total bathrooms:1
- Full bathrooms:1
Heating and cooling
- Cooling:Central Air
- Heating:Forced Air, Natural Gas
Structure and exterior
- Year built:1999
Schools
- High school:Wells Community Academy Senior H
- Middle school:Ogden Elementary
- Elementary school:Ogden Elementary
Utilities
- Water:Public
- Sewer:Public Sewer
Finances and disclosures
- Price:$275,000
- Tax amount:$7,188 (2023)
New listings near 400 W Ontario Street #808
- New
 $1,049,000Active9 beds 6 baths
$1,049,000Active9 beds 6 baths5637 S Prairie Avenue, Chicago, IL 60637
MLS# 12518439Listed by: FULTON GRACE REALTY - New
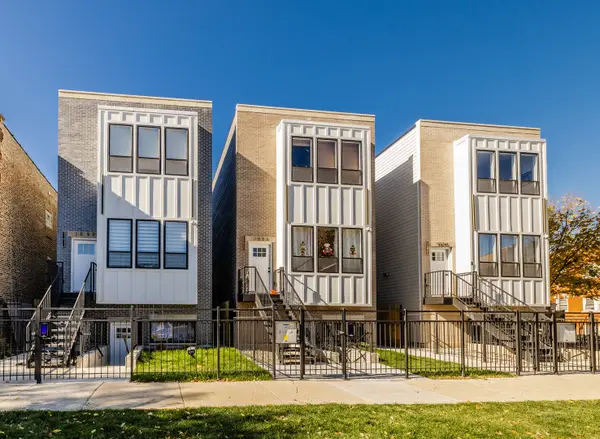 $949,000Active9 beds 6 baths
$949,000Active9 beds 6 baths1058 N Central Park Avenue, Chicago, IL 60651
MLS# 12518437Listed by: FULTON GRACE REALTY - New
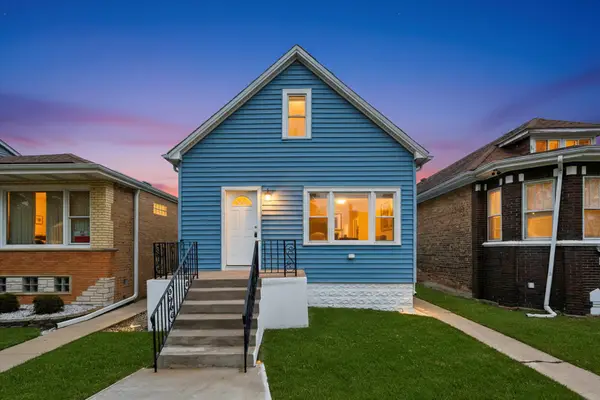 $444,900Active6 beds 4 baths
$444,900Active6 beds 4 baths6327 S Kenneth Avenue, Chicago, IL 60629
MLS# 12518412Listed by: SU FAMILIA REAL ESTATE INC - New
 $250Active0 Acres
$250Active0 Acres130 N Garland Court #P6-20, Chicago, IL 60602
MLS# 12518433Listed by: JAMESON SOTHEBY'S INTL REALTY - New
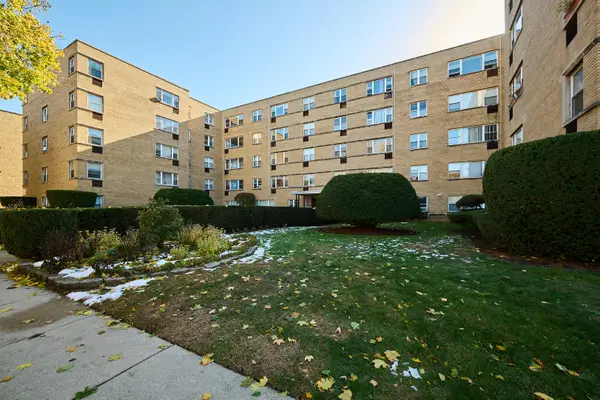 $209,900Active2 beds 2 baths900 sq. ft.
$209,900Active2 beds 2 baths900 sq. ft.2115 W Farwell Avenue #103, Chicago, IL 60645
MLS# 12512586Listed by: COLDWELL BANKER REALTY - New
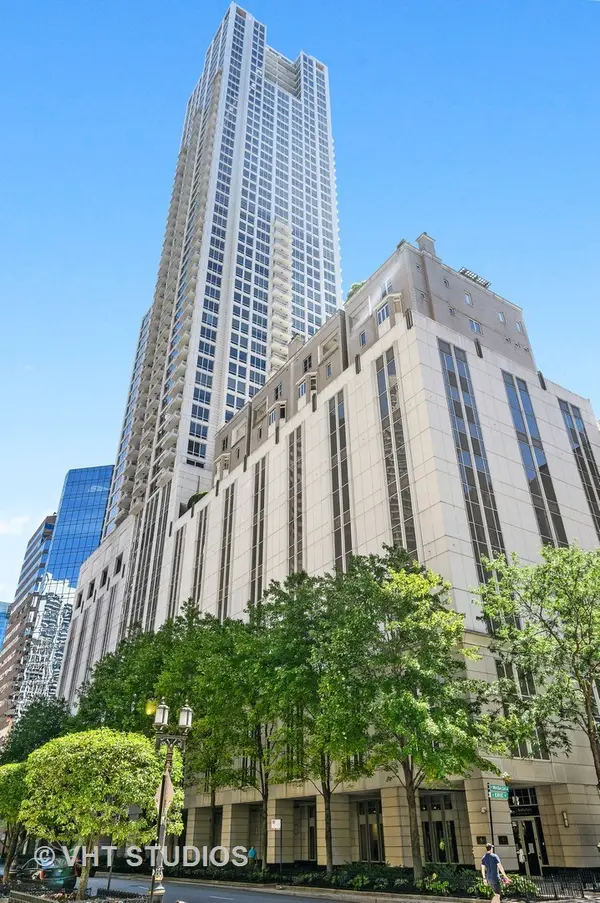 $18,000Active0 Acres
$18,000Active0 Acres55 E Erie Street #P-162, Chicago, IL 60611
MLS# 12518210Listed by: @PROPERTIES CHRISTIE'S INTERNATIONAL REAL ESTATE - New
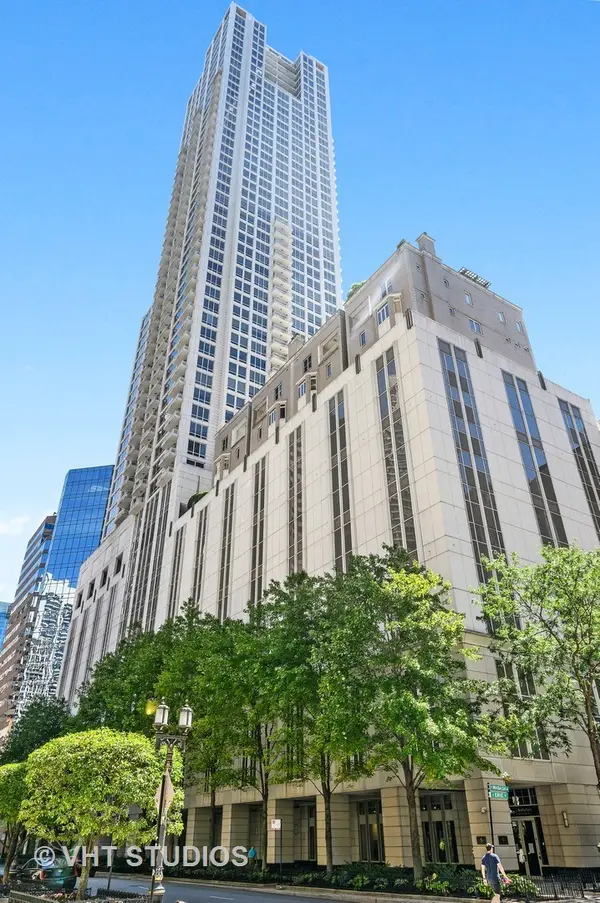 $16,000Active0 Acres
$16,000Active0 Acres55 E Erie Street #P-191, Chicago, IL 60611
MLS# 12518272Listed by: @PROPERTIES CHRISTIE'S INTERNATIONAL REAL ESTATE - New
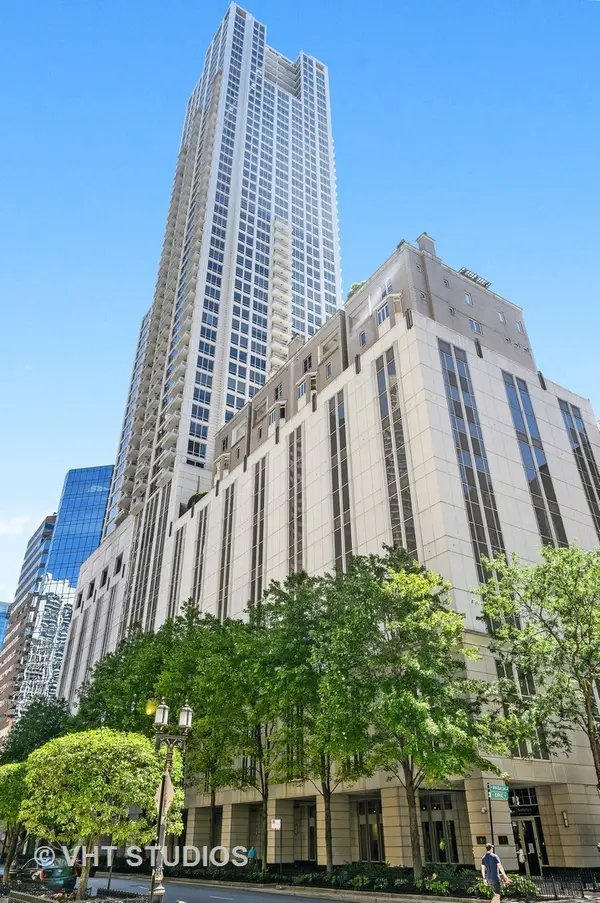 $16,000Active0 Acres
$16,000Active0 Acres55 E Erie Street #P-192, Chicago, IL 60611
MLS# 12518294Listed by: @PROPERTIES CHRISTIE'S INTERNATIONAL REAL ESTATE - New
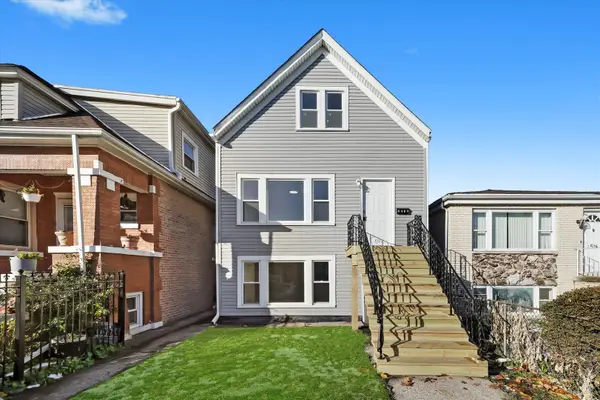 $495,000Active4 beds 3 baths1,700 sq. ft.
$495,000Active4 beds 3 baths1,700 sq. ft.2510 N Linder Avenue, Chicago, IL 60639
MLS# 12518376Listed by: SU FAMILIA REAL ESTATE INC - New
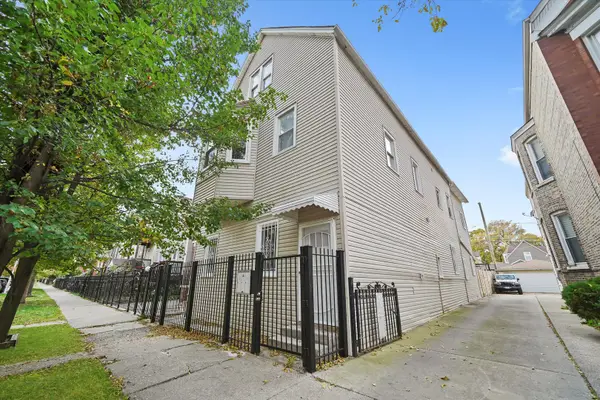 $479,000Active8 beds 4 baths
$479,000Active8 beds 4 baths2838 S Keeler Avenue, Chicago, IL 60623
MLS# 12518405Listed by: SU FAMILIA REAL ESTATE INC
