4004 N Clarendon Avenue #1, Chicago, IL 60613
Local realty services provided by:Results Realty ERA Powered
4004 N Clarendon Avenue #1,Chicago, IL 60613
$659,000
- 4 Beds
- 2 Baths
- 2,750 sq. ft.
- Condominium
- Active
Upcoming open houses
- Sat, Nov 0111:00 am - 01:00 pm
Listed by:jeffrey lowe
Office:compass
MLS#:12506526
Source:MLSNI
Price summary
- Price:$659,000
- Price per sq. ft.:$239.64
- Monthly HOA dues:$275
About this home
Welcome to this stunning home featuring beautiful vintage details and millwork with modern updates, perfectly situated on the vibrant border of Lakeview and Buena Park! The expansive floor plan offers 4 spacious bedrooms plus an office/nursery and 2 full bathrooms. Step through the charming entry into the large, sunlit living room with huge windows that leads to a separate dining room perfect for hosting. The highlight of this home is the beautifully renovated kitchen featuring quartz countertops, tiled backsplash, stainless steel appliances, and custom cabinetry with a coffee bar and soft-close drawers, plus a breakfast nook for casual dining. Down the hallway, you'll find the expansive primary bedroom with two walk-in closets, a spacious bathroom and an additional room perfect for an office or nursery. The lower level is designed for comfort and functionality boasting new flooring and carpet, a family room/playroom, three spacious bedrooms and a full bathroom. A laundry room with side-by-side washer/dryer and a huge storage room/workshop space adds to the convenience. One parking space is included. Enjoy this prime location within walking distance to Whole Foods, Starbucks, PetSmart, parks, restaurants and transportation.
Contact an agent
Home facts
- Year built:1894
- Listing ID #:12506526
- Added:1 day(s) ago
- Updated:October 30, 2025 at 09:42 PM
Rooms and interior
- Bedrooms:4
- Total bathrooms:2
- Full bathrooms:2
- Living area:2,750 sq. ft.
Heating and cooling
- Cooling:Central Air
- Heating:Forced Air, Natural Gas
Structure and exterior
- Roof:Rubber
- Year built:1894
- Building area:2,750 sq. ft.
Schools
- High school:Senn High School
- Middle school:Brenneman Elementary School
- Elementary school:Brenneman Elementary School
Utilities
- Water:Lake Michigan
- Sewer:Public Sewer
Finances and disclosures
- Price:$659,000
- Price per sq. ft.:$239.64
- Tax amount:$8,373 (2023)
New listings near 4004 N Clarendon Avenue #1
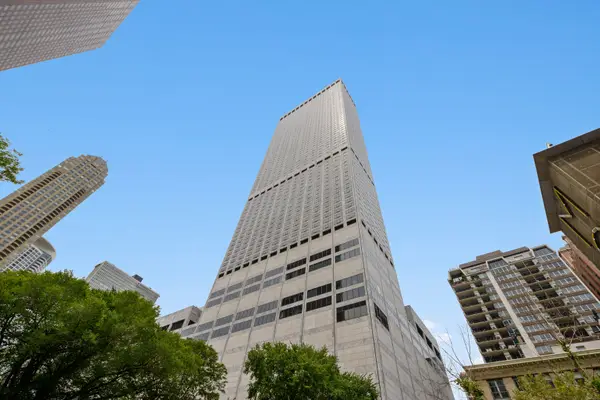 $3,000,000Pending3 beds 4 baths2,754 sq. ft.
$3,000,000Pending3 beds 4 baths2,754 sq. ft.180 E Pearson Street #3504, Chicago, IL 60611
MLS# 12497690Listed by: BERKSHIRE HATHAWAY HOMESERVICES CHICAGO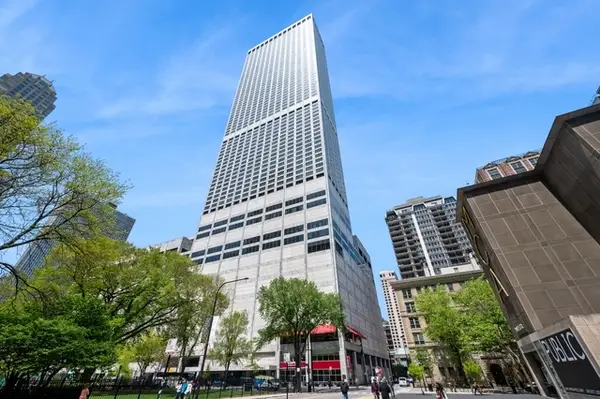 $1,997,747Pending3 beds 3 baths2,754 sq. ft.
$1,997,747Pending3 beds 3 baths2,754 sq. ft.180 E Pearson Street #6901, Chicago, IL 60611
MLS# 12497698Listed by: BERKSHIRE HATHAWAY HOMESERVICES CHICAGO- New
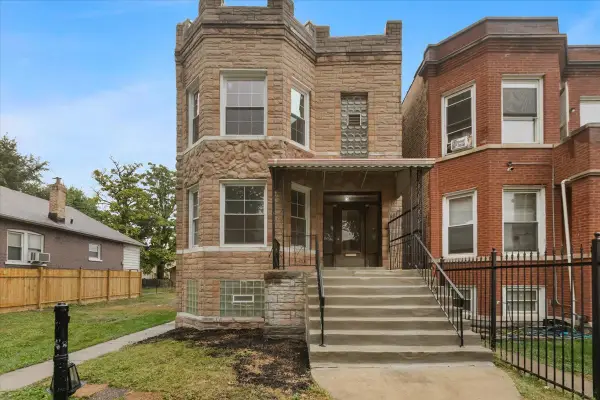 $499,000Active5 beds 3 baths
$499,000Active5 beds 3 baths4626 W Monroe Street, Chicago, IL 60644
MLS# 12494077Listed by: EXIT STRATEGY REALTY - New
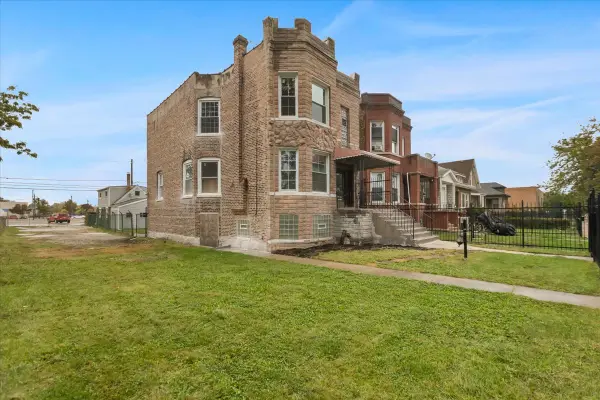 $39,900Active0 Acres
$39,900Active0 AcresAddress Withheld By Seller, Chicago, IL 60644
MLS# 12494082Listed by: EXIT STRATEGY REALTY - New
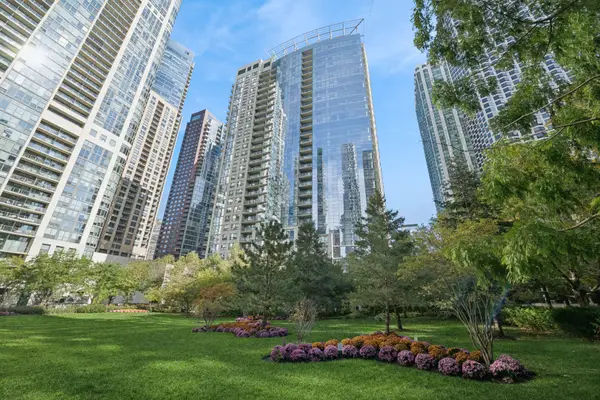 $599,000Active2 beds 2 baths1,478 sq. ft.
$599,000Active2 beds 2 baths1,478 sq. ft.201 N Westshore Drive #1702, Chicago, IL 60601
MLS# 12501574Listed by: BAIRD & WARNER - New
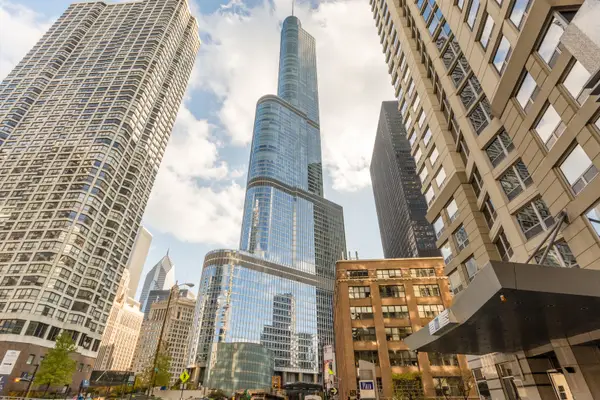 $72,500Active0 Acres
$72,500Active0 Acres401 N Wabash Avenue #P512, Chicago, IL 60611
MLS# 12502674Listed by: BAIRD & WARNER - New
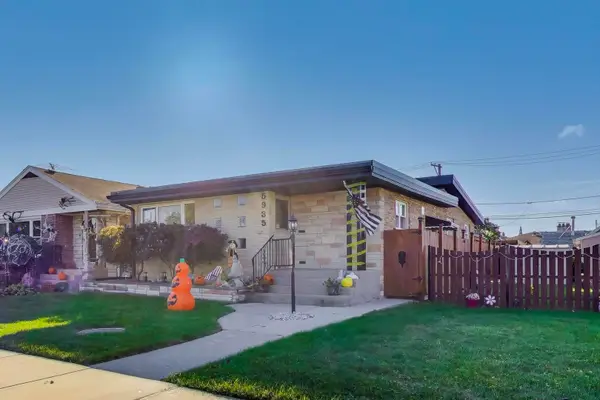 $525,000Active4 beds 2 baths2,200 sq. ft.
$525,000Active4 beds 2 baths2,200 sq. ft.5935 W Henderson Street, Chicago, IL 60634
MLS# 12506665Listed by: @PROPERTIES CHRISTIE'S INTERNATIONAL REAL ESTATE - New
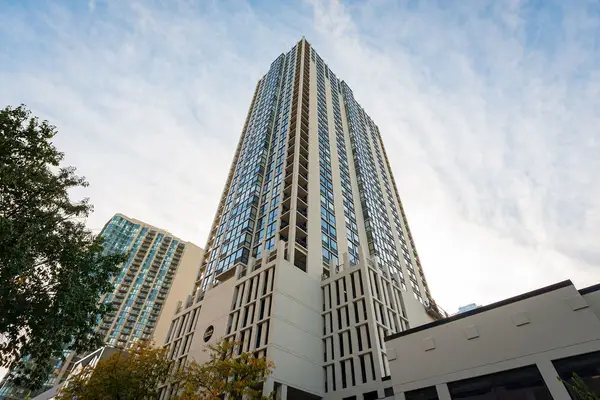 $519,000Active2 beds 2 baths1,200 sq. ft.
$519,000Active2 beds 2 baths1,200 sq. ft.1122 N Clark Street #2308, Chicago, IL 60610
MLS# 12507645Listed by: COMPASS - New
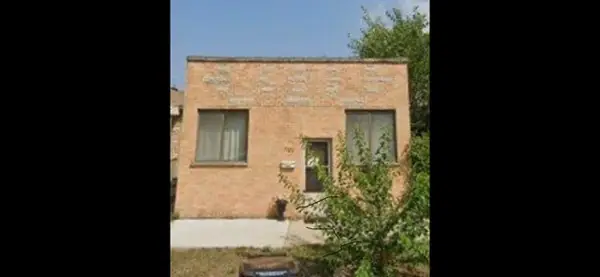 $275,000Active3 beds 3 baths
$275,000Active3 beds 3 baths7120 W Highland Avenue, Chicago, IL 60631
MLS# 12507730Listed by: AMERICAN REALTY SERVICES, INC. - New
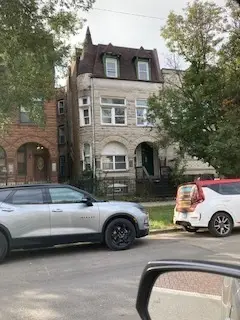 $369,000Active1 beds -- baths2,952 sq. ft.
$369,000Active1 beds -- baths2,952 sq. ft.2903 W Washington Boulevard, Chicago, IL 60612
MLS# 12507743Listed by: ANTHONY PETRUSO
