401 E Ontario Street #3207, Chicago, IL 60611
Local realty services provided by:Results Realty ERA Powered
401 E Ontario Street #3207,Chicago, IL 60611
$335,000
- 1 Beds
- 1 Baths
- 800 sq. ft.
- Condominium
- Active
Listed by: eric david
Office: kale realty
MLS#:12488394
Source:MLSNI
Price summary
- Price:$335,000
- Price per sq. ft.:$418.75
- Monthly HOA dues:$829
About this home
Immerse yourself in breathtaking vistas of the lake and city skyline from this chic, northeast-facing condo! Nestled in the heart of Chicago's exclusive Streeterville neighborhood, this unit boasts inspiring north and east orientations, showcasing iconic architecture, rich history, and panoramic views of the water and city. Revel in a spacious, flowing layout accented by polished hardwood flooring, plus a contemporary kitchen outfitted with tall 42-inch cabinetry, virtually new sleek stainless-steel appliances, durable granite surfaces and splash guards, and convenient under-cabinet illumination. Storage space comes standard; GARAGE PARKING SPACE #5 IS INCLUDED IN THIS SALE! Indulge in upscale amenities like a vast outdoor terrace for lounging, an indoor swimming pool and hot tub, a state-of-the-art gym, and round-the-clock concierge service. Animal lovers rejoice-it's pet-welcoming, with a dedicated pup play area right nearby. Zoned to the acclaimed Ogden Elementary School. Convenience at your doorstep: stroll to offices, eateries, boutiques, markets, theaters, and vibrant nightlife scenes! Savor the glamour of the Magnificent Mile on Michigan Avenue, waterfront paths along the lake and river, lush green spaces, an AMC movie theater, the iconic Navy Pier, and seamless connections via Lake Shore Drive, public transit, and beyond!
Contact an agent
Home facts
- Year built:1989
- Listing ID #:12488394
- Added:101 day(s) ago
- Updated:January 17, 2026 at 11:57 AM
Rooms and interior
- Bedrooms:1
- Total bathrooms:1
- Full bathrooms:1
- Living area:800 sq. ft.
Heating and cooling
- Cooling:Central Air
- Heating:Electric, Forced Air
Structure and exterior
- Year built:1989
- Building area:800 sq. ft.
Schools
- High school:Wells Community Academy Senior H
- Middle school:Ogden International
- Elementary school:Ogden International
Utilities
- Water:Lake Michigan
- Sewer:Public Sewer
Finances and disclosures
- Price:$335,000
- Price per sq. ft.:$418.75
- Tax amount:$6,286 (2023)
New listings near 401 E Ontario Street #3207
- New
 $259,900Active1 beds 1 baths1,050 sq. ft.
$259,900Active1 beds 1 baths1,050 sq. ft.5901 N Sheridan Road #14H, Chicago, IL 60660
MLS# 12549520Listed by: HOMESMART REALTY GROUP - New
 $150,000Active4 beds 2 baths1,600 sq. ft.
$150,000Active4 beds 2 baths1,600 sq. ft.21 E 117th Place, Chicago, IL 60628
MLS# 12095406Listed by: REAL ESTATE GROWTH PARTNERS - New
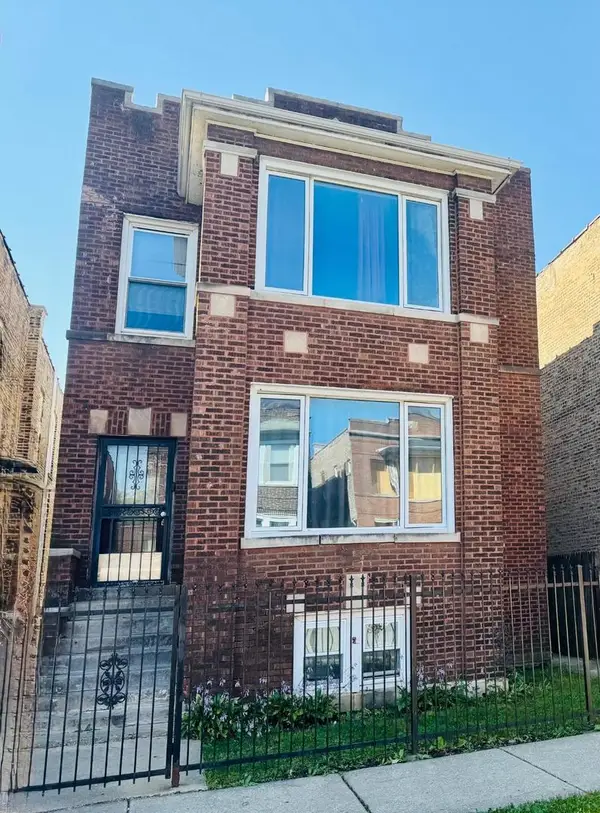 $324,900Active8 beds 3 baths
$324,900Active8 beds 3 baths4935 W Monroe Street, Chicago, IL 60644
MLS# 12548551Listed by: ALLIANCE ASSOCIATES REALTORS - New
 $129,900Active2 beds 1 baths1,040 sq. ft.
$129,900Active2 beds 1 baths1,040 sq. ft.9952 S Vincennes Avenue, Chicago, IL 60643
MLS# 12549545Listed by: REALTY OF AMERICA, LLC - New
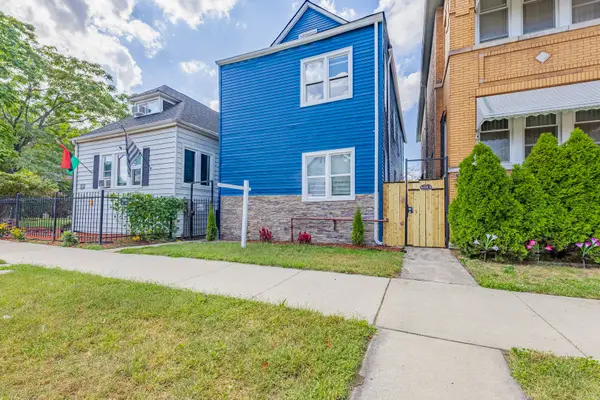 $289,999Active4 beds 2 baths
$289,999Active4 beds 2 baths8428 S Escanaba Avenue, Chicago, IL 60617
MLS# 12549569Listed by: REALTY OF AMERICA, LLC - New
 $299,900Active2 beds 2 baths1,970 sq. ft.
$299,900Active2 beds 2 baths1,970 sq. ft.1602 W 103rd Street, Chicago, IL 60643
MLS# 12549467Listed by: BERG PROPERTIES - New
 $419,000Active6 beds 2 baths2,300 sq. ft.
$419,000Active6 beds 2 baths2,300 sq. ft.7531 S Union Street, Chicago, IL 60620
MLS# 12549477Listed by: EXP REALTY - New
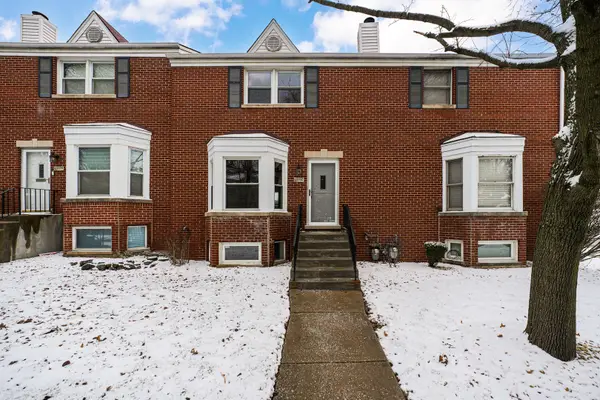 $359,900Active5 beds 2 baths1,008 sq. ft.
$359,900Active5 beds 2 baths1,008 sq. ft.4521 S Lawler Avenue, Chicago, IL 60638
MLS# 12549253Listed by: BERG PROPERTIES - New
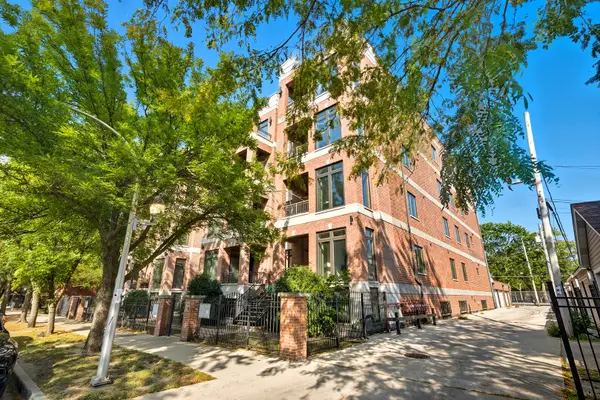 $445,500Active4 beds 3 baths
$445,500Active4 beds 3 baths4029 S Ellis Avenue #2S, Chicago, IL 60653
MLS# 12549497Listed by: KELLER WILLIAMS ONECHICAGO - Open Sat, 11am to 12:30pmNew
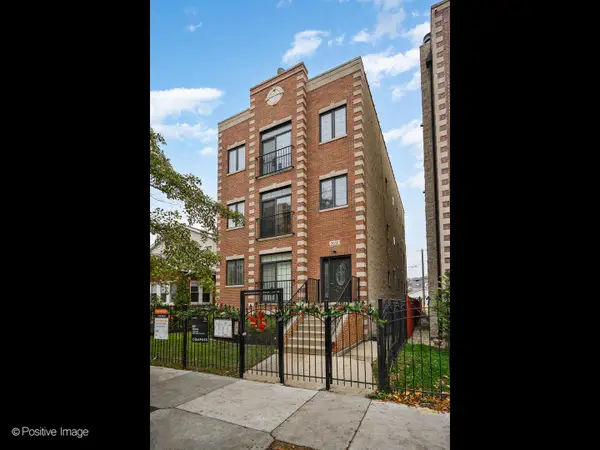 $399,900Active3 beds 2 baths1,430 sq. ft.
$399,900Active3 beds 2 baths1,430 sq. ft.5058 N Kimball Avenue #G, Chicago, IL 60625
MLS# 12538309Listed by: EXP REALTY
