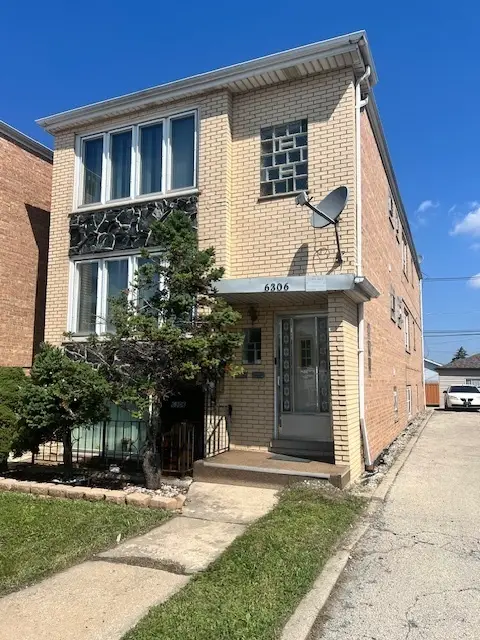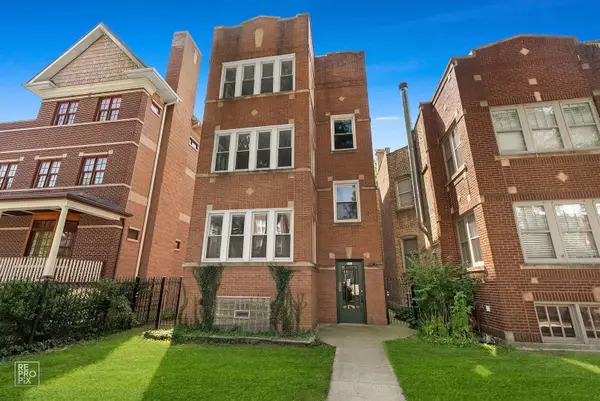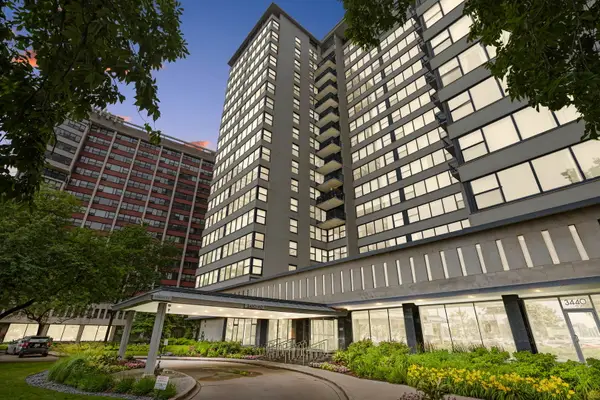401 E Ontario Street #4106, Chicago, IL 60611
Local realty services provided by:ERA Naper Realty



401 E Ontario Street #4106,Chicago, IL 60611
$599,000
- 3 Beds
- 2 Baths
- 1,850 sq. ft.
- Condominium
- Active
Listed by:rhonda hoff
Office:jameson sotheby's intl realty
MLS#:12328027
Source:MLSNI
Price summary
- Price:$599,000
- Price per sq. ft.:$323.78
- Monthly HOA dues:$1,772
About this home
Panoramic Lake, Pier & City Views - A Rare Renovation Opportunity to Soak in breathtaking southeast-facing views of Lake Michigan, Navy Pier, and the vibrant city skyline from this sun-drenched high-floor 3-bedroom, 2-bathroom residence. Expansive bay windows flood the space with natural light, setting the stage for your vision to come to life.Offered in original condition, this spacious layout is ready for your personal touch. Bring your designer and explore the endless potential to create a truly customized home. Washer and dryer hookups can be installed for added convenience.Located in a full-amenity, pet-friendly building in the heart of Streeterville, you're just steps from the best of Chicago-Michigan Avenue, the Mag Mile, Riverwalk, Navy Pier, world-class dining, entertainment, shopping, and Northwestern's campus and hospital. Two parking spaces available for purchase (must be sold with the unit). This is a unique chance to reimagine a classic space with spectacular views in one of Chicago's most desirable neighborhoods.
Contact an agent
Home facts
- Year built:1990
- Listing Id #:12328027
- Added:133 day(s) ago
- Updated:August 13, 2025 at 10:47 AM
Rooms and interior
- Bedrooms:3
- Total bathrooms:2
- Full bathrooms:2
- Living area:1,850 sq. ft.
Heating and cooling
- Cooling:Central Air
- Heating:Electric, Forced Air
Structure and exterior
- Year built:1990
- Building area:1,850 sq. ft.
Utilities
- Water:Lake Michigan
- Sewer:Public Sewer
Finances and disclosures
- Price:$599,000
- Price per sq. ft.:$323.78
- Tax amount:$14,311 (2023)
New listings near 401 E Ontario Street #4106
- New
 $574,000Active8 beds 5 baths
$574,000Active8 beds 5 baths6306 S Archer Avenue, Chicago, IL 60638
MLS# 12423626Listed by: DELTA REALTY, CORP. - New
 $489,000Active2 beds 2 baths1,450 sq. ft.
$489,000Active2 beds 2 baths1,450 sq. ft.4417 N Racine Avenue #1N, Chicago, IL 60640
MLS# 12427746Listed by: @PROPERTIES CHRISTIE'S INTERNATIONAL REAL ESTATE - Open Sat, 12 to 2pmNew
 $550,000Active3 beds 2 baths1,900 sq. ft.
$550,000Active3 beds 2 baths1,900 sq. ft.7631 N Eastlake Terrace #2A-3A, Chicago, IL 60626
MLS# 12432704Listed by: PLATINUM PARTNERS REALTORS - New
 $519,900Active4 beds 3 baths2,230 sq. ft.
$519,900Active4 beds 3 baths2,230 sq. ft.3919 N Oriole Avenue, Chicago, IL 60634
MLS# 12439969Listed by: COMPASS - New
 $359,900Active4 beds 2 baths1,158 sq. ft.
$359,900Active4 beds 2 baths1,158 sq. ft.5331 W 53rd Place, Chicago, IL 60638
MLS# 12440831Listed by: REALTY OF AMERICA, LLC - New
 $1,050,000Active6 beds 3 baths
$1,050,000Active6 beds 3 baths2527 W Ainslie Street, Chicago, IL 60625
MLS# 12444579Listed by: DCG REALTY - New
 $139,950Active5 beds 2 baths1,052 sq. ft.
$139,950Active5 beds 2 baths1,052 sq. ft.8924 S Paulina Street, Chicago, IL 60620
MLS# 12445214Listed by: PEARSON REALTY GROUP - New
 $249,900Active4 beds 3 baths
$249,900Active4 beds 3 baths3219 W 64th Street, Chicago, IL 60629
MLS# 12445447Listed by: RE/MAX MI CASA - New
 $309,900Active2 beds 2 baths1,250 sq. ft.
$309,900Active2 beds 2 baths1,250 sq. ft.3430 N Lake Shore Drive #6P, Chicago, IL 60657
MLS# 12445676Listed by: COLDWELL BANKER - New
 $198,000Active2 beds 1 baths1,200 sq. ft.
$198,000Active2 beds 1 baths1,200 sq. ft.2300 W Farwell Avenue #2, Chicago, IL 60645
MLS# 12446131Listed by: BERG PROPERTIES
