401 E Ontario Street #4206, Chicago, IL 60611
Local realty services provided by:ERA Naper Realty
401 E Ontario Street #4206,Chicago, IL 60611
$675,000
- 2 Beds
- 2 Baths
- 1,850 sq. ft.
- Condominium
- Active
Listed by: rhonda hoff
Office: jameson sotheby's intl realty
MLS#:12525587
Source:MLSNI
Price summary
- Price:$675,000
- Price per sq. ft.:$364.86
- Monthly HOA dues:$1,810
About this home
VIEWS VIEWS VIEWS Sophisticated Streeterville living at its finest. This stunning southeast-facing corner residence-originally a three-bedroom-has been thoughtfully redesigned into an expansive two-bedroom plus office, easily convertible back to its original layout. Floor-to-ceiling exposures frame sweeping views of Lake Michigan, Navy Pier, and the iconic Chicago skyline, filling the home with extraordinary natural light. Beautifully finished interiors feature hardwood flooring, a refined stone-appointed kitchen and dining area, and a suite of professional-grade Viking stainless steel appliances, including a recent Viking built-in refrigerator, Electrolux induction cooktop, convection wall oven with air-frying basket, and Viking over-the-range microwave. The living room is designed for elevated comfort with a 77" LG C4 TV and NHT 5.1 surround sound system, while the primary suite offers a tranquil retreat with Samsung Dolby Atmos surround sound, an included LCD TV, split-king fully adjustable beds, and BedJet climate control. A one-year-old Kawai CA-401 digital piano adds a distinctive artistic touch. Thoughtful enhancements include smart lighting throughout, with smart dimmers in key rooms, motion-activated under-cabinet kitchen lighting, and RGB/color-changing lighting options in select spaces-integrated with Google Home speakers, displays, and smart TV devices (account transfer at closing). Residents enjoy resort-style amenities, including a premier fitness center, indoor pool, sauna, jacuzzi, two sundecks, and a welcoming club room. Ideally located near Michigan Avenue shopping, world-class dining, Whole Foods, and Northwestern's Medical, Kellogg Business School, and Northwestern Law, offering unmatched convenience and lifestyle. Garage parking available for an additional cost. A rare opportunity to own an exquisitely upgraded residence in one of Streeterville's most coveted full-amenity buildings-where luxury, comfort, and design meet lakefront elegance. "The seller is offering a credit toward the purchase and professional installation of an in-unit washer and dryer."
Contact an agent
Home facts
- Year built:1990
- Listing ID #:12525587
- Added:106 day(s) ago
- Updated:February 12, 2026 at 06:28 PM
Rooms and interior
- Bedrooms:2
- Total bathrooms:2
- Full bathrooms:2
- Living area:1,850 sq. ft.
Heating and cooling
- Cooling:Central Air
- Heating:Forced Air
Structure and exterior
- Year built:1990
- Building area:1,850 sq. ft.
Schools
- Middle school:Ogden Elementary
- Elementary school:Ogden Elementary
Utilities
- Water:Public
- Sewer:Public Sewer
Finances and disclosures
- Price:$675,000
- Price per sq. ft.:$364.86
- Tax amount:$14,638 (2023)
New listings near 401 E Ontario Street #4206
- New
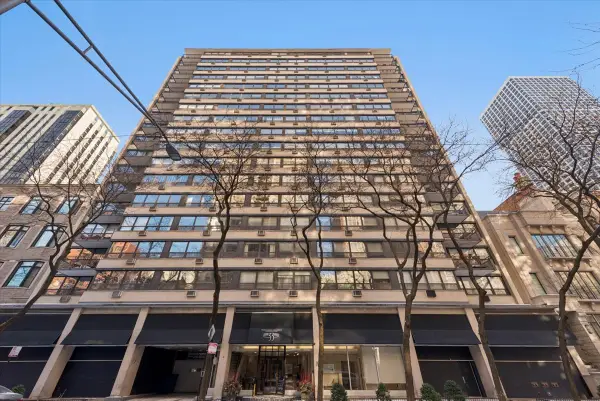 $235,000Active1 beds 1 baths
$235,000Active1 beds 1 baths33 E Cedar Street #16E, Chicago, IL 60611
MLS# 12556329Listed by: BERKSHIRE HATHAWAY HOMESERVICES CHICAGO - Open Fri, 4 to 6pmNew
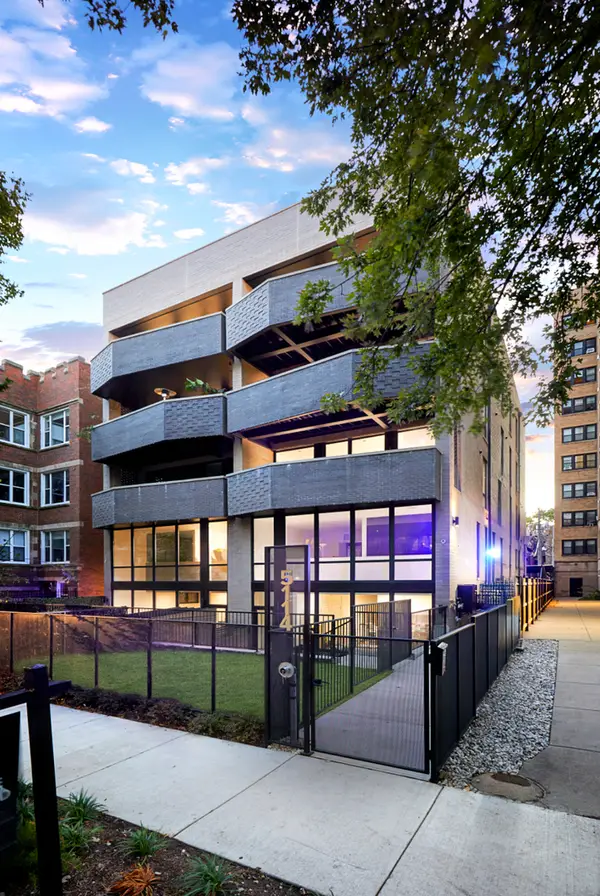 $875,000Active3 beds 3 baths1,881 sq. ft.
$875,000Active3 beds 3 baths1,881 sq. ft.5114 S Kenwood Avenue #4B, Chicago, IL 60615
MLS# 12560594Listed by: @PROPERTIES CHRISTIE'S INTERNATIONAL REAL ESTATE - Open Sat, 11am to 1pmNew
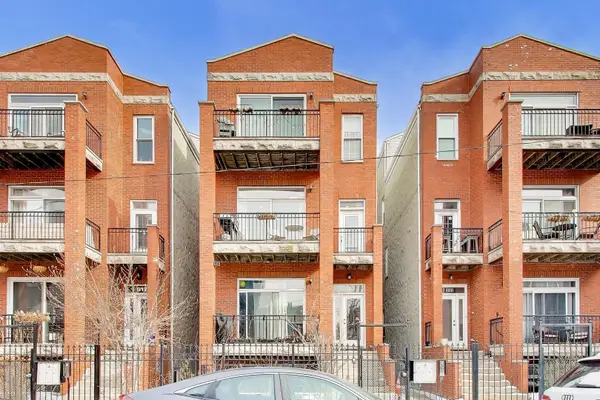 $469,900Active2 beds 2 baths1,200 sq. ft.
$469,900Active2 beds 2 baths1,200 sq. ft.813 N Bishop Street #2, Chicago, IL 60642
MLS# 12563305Listed by: @PROPERTIES CHRISTIE'S INTERNATIONAL REAL ESTATE - New
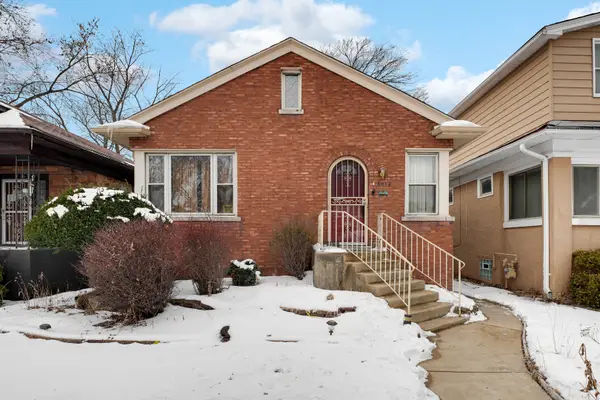 $149,900Active4 beds 2 baths1,900 sq. ft.
$149,900Active4 beds 2 baths1,900 sq. ft.8054 S Jeffery Boulevard, Chicago, IL 60617
MLS# 12564661Listed by: KELLER WILLIAMS PREFERRED RLTY - New
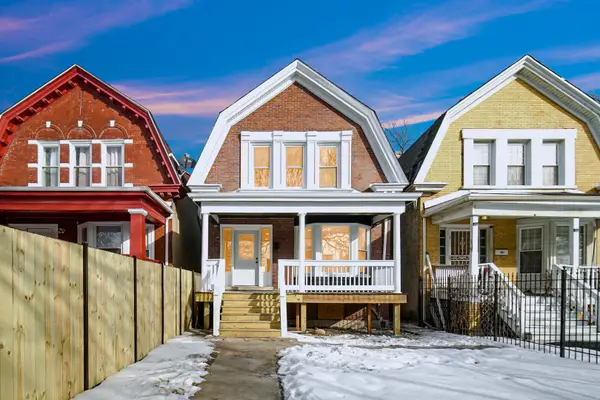 $400,000Active4 beds 4 baths2,500 sq. ft.
$400,000Active4 beds 4 baths2,500 sq. ft.4216 W West End Avenue, Chicago, IL 60624
MLS# 12564963Listed by: EXP REALTY - New
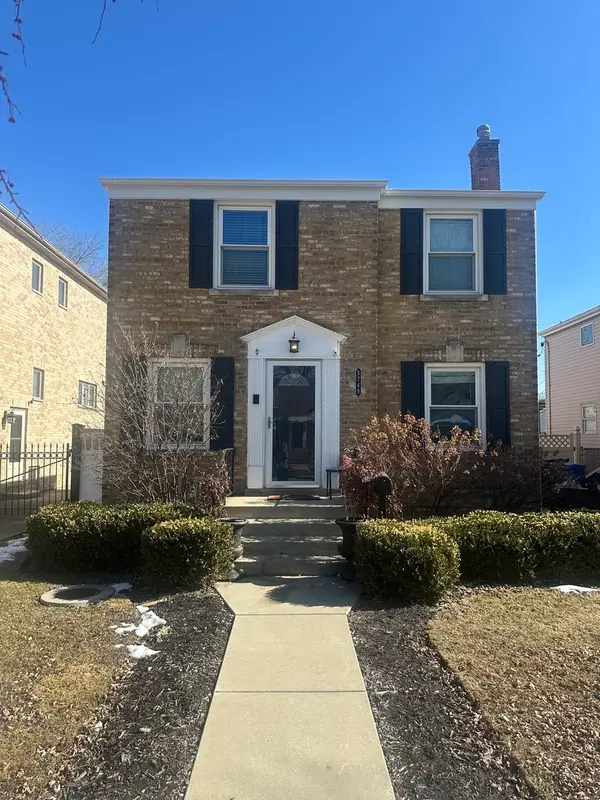 $415,000Active3 beds 2 baths1,250 sq. ft.
$415,000Active3 beds 2 baths1,250 sq. ft.5749 S Nordica Avenue, Chicago, IL 60638
MLS# 12565909Listed by: RE/MAX PLAZA - Open Sat, 12 to 1:30pmNew
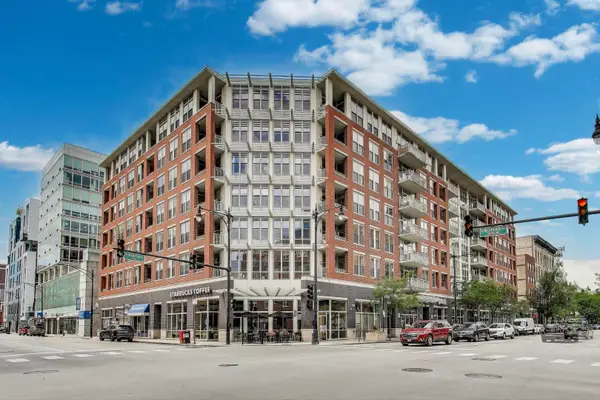 $1,099,900Active3 beds 3 baths2,400 sq. ft.
$1,099,900Active3 beds 3 baths2,400 sq. ft.1001 W Madison Street #710, Chicago, IL 60607
MLS# 12566242Listed by: @PROPERTIES CHRISTIE'S INTERNATIONAL REAL ESTATE - Open Sat, 11am to 1pmNew
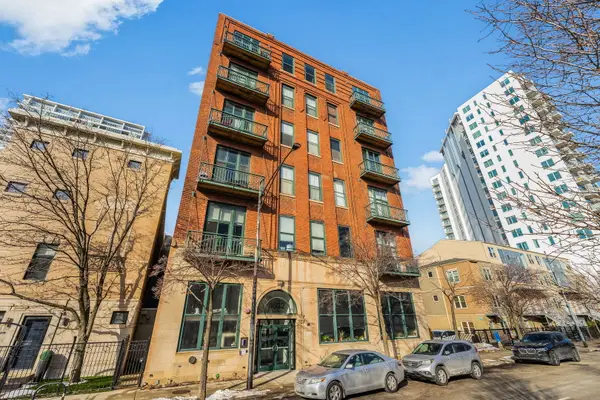 $414,000Active2 beds 2 baths1,200 sq. ft.
$414,000Active2 beds 2 baths1,200 sq. ft.1632 S Indiana Avenue #302, Chicago, IL 60616
MLS# 12566670Listed by: COLDWELL BANKER REALTY - New
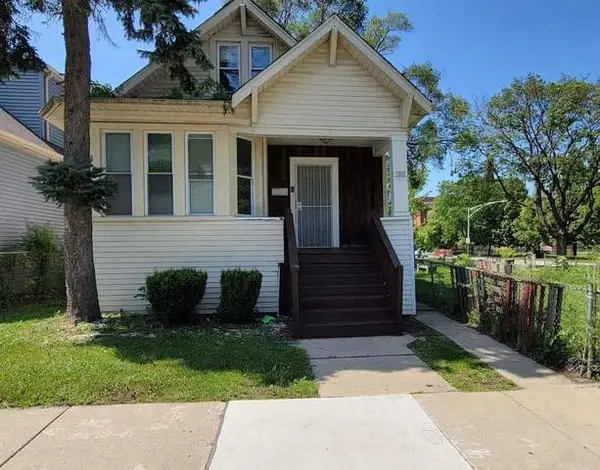 $95,000Active4 beds 1 baths2,000 sq. ft.
$95,000Active4 beds 1 baths2,000 sq. ft.Address Withheld By Seller, Chicago, IL 60628
MLS# 12566786Listed by: MANAGE CHICAGO, INC. - New
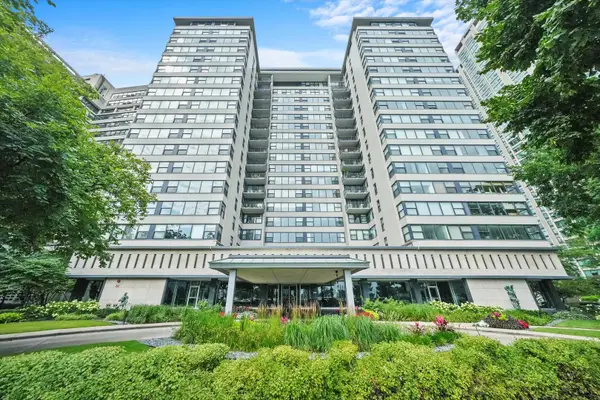 $295,000Active1 beds 1 baths800 sq. ft.
$295,000Active1 beds 1 baths800 sq. ft.3430 N Lake Shore Drive #12J, Chicago, IL 60657
MLS# 12444572Listed by: @PROPERTIES CHRISTIE'S INTERNATIONAL REAL ESTATE

