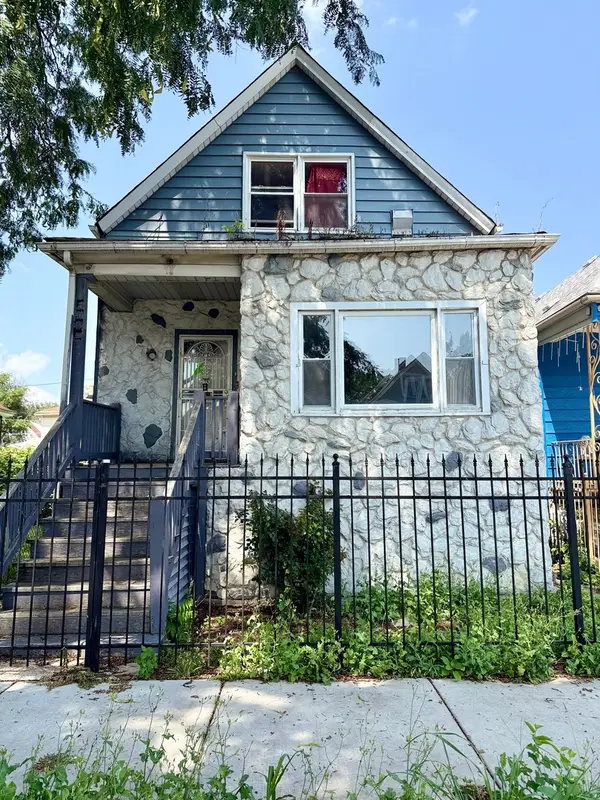401 E Ontario Street #4506, Chicago, IL 60611
Local realty services provided by:ERA Naper Realty



Listed by:mark jak
Office:@properties christie's international real estate
MLS#:12333463
Source:MLSNI
Price summary
- Price:$669,000
- Price per sq. ft.:$361.62
- Monthly HOA dues:$1,926
About this home
This 1,850-square-foot, 3-bedroom, 2-bath condo floats above the city, framed by a sweeping wall of windows facing south and east, offering stunning views of Lake Michigan and the skyline from the expansive living room. The dining area transitions seamlessly into a beautifully appointed kitchen featuring custom cabinetry with soft-close pull-out drawers, under-cabinet lighting, sleek granite countertops, and integrated appliances for a streamlined, modern look. All this further accented by hardwood flooring in the living, dining, kitchen, foyer and third bedroom. The primary suite serves as a peaceful retreat with a generous walk-in closet and a spa-like ensuite bath featuring a large walk-in shower and double sinks. The spacious second and third bedrooms provide plenty of flexibility-perfect for a home office and guest accommodations. This meticulously maintained home is perched on the 45th floor, offering that coveted "home in the sky" experience. Two premium parking spaces are included, adding exceptional value and convenience. The building offers a suite of luxury amenities: 24-hour door staff, outdoor terraces, an elegant event space, an indoor pool and hot tub with lake views, a fully equipped gym with sauna, and five-star service throughout. The location is unbeatable-just one block from the lake and a short stroll to Michigan Avenue, with Whole Foods, coffee shops, dining, and lakefront paths all right outside your door.
Contact an agent
Home facts
- Year built:1990
- Listing Id #:12333463
- Added:125 day(s) ago
- Updated:August 13, 2025 at 07:45 AM
Rooms and interior
- Bedrooms:3
- Total bathrooms:2
- Full bathrooms:2
- Living area:1,850 sq. ft.
Heating and cooling
- Cooling:Central Air
- Heating:Forced Air, Natural Gas
Structure and exterior
- Roof:Asphalt
- Year built:1990
- Building area:1,850 sq. ft.
Schools
- High school:Wells Community Academy Senior H
- Middle school:Ogden Elementary
- Elementary school:Ogden Elementary
Utilities
- Water:Public
- Sewer:Public Sewer
Finances and disclosures
- Price:$669,000
- Price per sq. ft.:$361.62
- Tax amount:$15,622 (2023)
New listings near 401 E Ontario Street #4506
- New
 $250,000Active3 beds 1 baths998 sq. ft.
$250,000Active3 beds 1 baths998 sq. ft.8054 S Kolmar Avenue, Chicago, IL 60652
MLS# 12423781Listed by: @PROPERTIES CHRISTIE'S INTERNATIONAL REAL ESTATE - New
 $659,900Active6 beds 3 baths
$659,900Active6 beds 3 baths4933 N Kilpatrick Avenue, Chicago, IL 60630
MLS# 12437689Listed by: BAIRD & WARNER - Open Sat, 11am to 1pmNew
 $780,000Active3 beds 2 baths1,804 sq. ft.
$780,000Active3 beds 2 baths1,804 sq. ft.4856 N Leavitt Street, Chicago, IL 60625
MLS# 12437730Listed by: @PROPERTIES CHRISTIE'S INTERNATIONAL REAL ESTATE - New
 $359,900Active4 beds 2 baths
$359,900Active4 beds 2 baths5220 S Linder Avenue, Chicago, IL 60638
MLS# 12440698Listed by: CENTURY 21 NEW BEGINNINGS - New
 $159,000Active2 beds 1 baths950 sq. ft.
$159,000Active2 beds 1 baths950 sq. ft.1958 W Norwood Street #4B, Chicago, IL 60660
MLS# 12441758Listed by: HADERLEIN & CO. REALTORS - New
 $339,000Active3 beds 3 baths1,475 sq. ft.
$339,000Active3 beds 3 baths1,475 sq. ft.3409 N Osage Avenue, Chicago, IL 60634
MLS# 12442801Listed by: COLDWELL BANKER REALTY - New
 $30,000Active0 Acres
$30,000Active0 Acres405 N Wabash Avenue #B93, Chicago, IL 60611
MLS# 12444295Listed by: @PROPERTIES CHRISTIE'S INTERNATIONAL REAL ESTATE - New
 $339,900Active5 beds 3 baths2,053 sq. ft.
$339,900Active5 beds 3 baths2,053 sq. ft.7310 S Oakley Avenue, Chicago, IL 60636
MLS# 12444345Listed by: CENTURY 21 NEW BEGINNINGS - New
 $159,900Active5 beds 2 baths1,538 sq. ft.
$159,900Active5 beds 2 baths1,538 sq. ft.2040 W 67th Place, Chicago, IL 60636
MLS# 12445672Listed by: RE/MAX MI CASA - New
 $265,000Active4 beds 2 baths1,800 sq. ft.
$265,000Active4 beds 2 baths1,800 sq. ft.2706 E 78th Street, Chicago, IL 60649
MLS# 12446561Listed by: MARTTIELD PROPERTIES
