401 N Wabash Avenue #49G, Chicago, IL 60611
Local realty services provided by:Results Realty ERA Powered
401 N Wabash Avenue #49G,Chicago, IL 60611
$2,100,000
- 2 Beds
- 3 Baths
- 2,754 sq. ft.
- Condominium
- Active
Listed by: chezi rafaeli
Office: coldwell banker realty
MLS#:12346143
Source:MLSNI
Price summary
- Price:$2,100,000
- Price per sq. ft.:$762.53
- Monthly HOA dues:$2,990
About this home
Once-in-a-Lifetime Opportunity at Trump Tower - Designed by Adrian Smith. Introducing Unit 49G, the only residence in the building offering this extraordinary combination of volume, custom finish, and jaw-dropping views. Spanning approximately 2,750 square feet, this fully remodeled home features soaring 12-foot ceilings-a rare architectural highlight that transforms the space and elevates the experience. From the moment you enter, you're greeted by a dramatic sense of scale, light, and design rarely found anywhere in Chicago. This expansive 2-bedroom + large den, 3 full-bath layout showcases wraparound views of the Chicago River, Lake Michigan, and the skyline through sweeping floor-to-ceiling windows. The chef's kitchen is centered around an oversized island and flows effortlessly into a spacious den-perfect for entertaining. Thoughtfully curated finishes include designer Calacatta Gold tile, wide-plank hardwood floors, two fireplaces, and a custom wine storage room. Every space has been designed with purpose, elegance, and comfort in mind. The primary suite is a luxurious retreat, offering dual walk-in closets, a spa-inspired bathroom with dual vanities, and extensive built-in storage. This residence also includes three parking spaces, one of which is a private garage that fits two cars (one inside, one just outside), and four oversized storage rooms, all professionally organized by Closet Works. Residents enjoy access to world-class amenities, including a state-of-the-art health club and spa, indoor pool, private dog walk, in-residence dining and room service, valet dry cleaning, bellman service, and 24-hour door staff. This is a truly rare opportunity to own a fully customized, irreplaceable home in one of Chicago's most iconic and architecturally celebrated towers.
Contact an agent
Home facts
- Year built:2008
- Listing ID #:12346143
- Added:269 day(s) ago
- Updated:January 18, 2026 at 01:28 PM
Rooms and interior
- Bedrooms:2
- Total bathrooms:3
- Full bathrooms:3
- Living area:2,754 sq. ft.
Heating and cooling
- Cooling:Central Air
- Heating:Electric, Forced Air
Structure and exterior
- Year built:2008
- Building area:2,754 sq. ft.
Utilities
- Water:Lake Michigan
- Sewer:Public Sewer
Finances and disclosures
- Price:$2,100,000
- Price per sq. ft.:$762.53
- Tax amount:$29,875 (2024)
New listings near 401 N Wabash Avenue #49G
- New
 $159,873Active4 beds 2 baths1,325 sq. ft.
$159,873Active4 beds 2 baths1,325 sq. ft.8212 S Bishop Street, Chicago, IL 60620
MLS# 12547971Listed by: RE/MAX 10 IN THE PARK - New
 $299,900Active3 beds 2 baths1,600 sq. ft.
$299,900Active3 beds 2 baths1,600 sq. ft.4918 S St Lawrence Avenue #3, Chicago, IL 60615
MLS# 12548797Listed by: COLDWELL BANKER REALTY - New
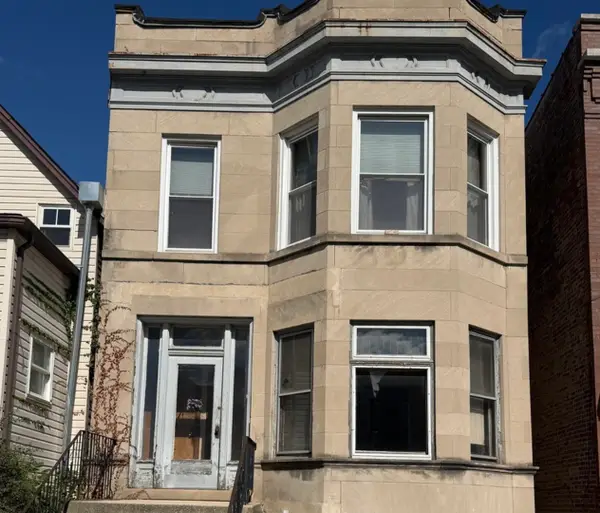 $170,000Active4 beds 2 baths
$170,000Active4 beds 2 baths1524 E 72nd Street, Chicago, IL 60619
MLS# 12541759Listed by: COMPASS - New
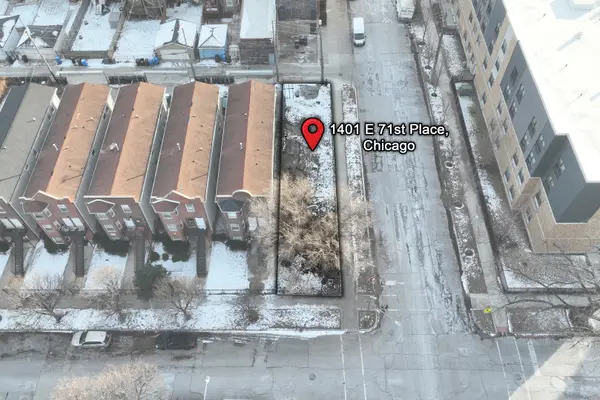 $40,000Active0 Acres
$40,000Active0 Acres1401 E 71st Place, Chicago, IL 60619
MLS# 12549354Listed by: COLDWELL BANKER REALTY - New
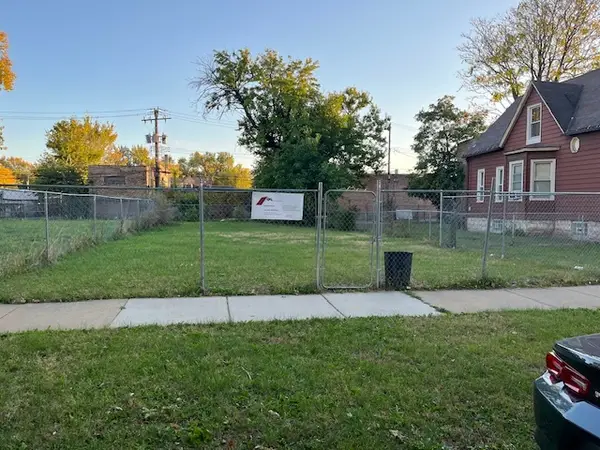 $40,000Active0 Acres
$40,000Active0 Acres5517 W Rice Street, Chicago, IL 60651
MLS# 12549651Listed by: WENDY ROBINSON - New
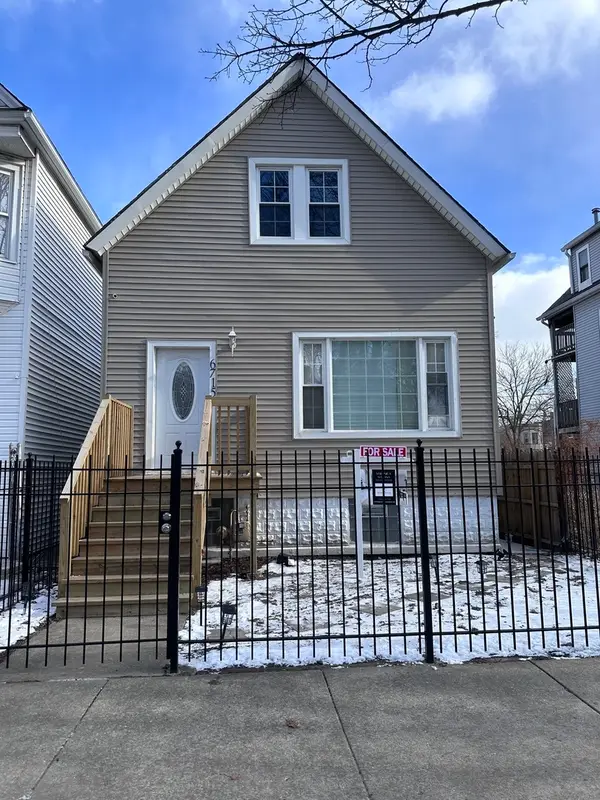 $269,000Active3 beds 2 baths3,125 sq. ft.
$269,000Active3 beds 2 baths3,125 sq. ft.6715 S Sangamon Street, Chicago, IL 60621
MLS# 12549759Listed by: CRUZ-MAGANA REALTY, LLC - New
 $148,000Active-- beds 1 baths550 sq. ft.
$148,000Active-- beds 1 baths550 sq. ft.Address Withheld By Seller, Chicago, IL 60613
MLS# 12546925Listed by: REALTY ONE GROUP KARMMA - New
 $365,000Active3 beds 2 baths960 sq. ft.
$365,000Active3 beds 2 baths960 sq. ft.6628 W 63rd Place, Chicago, IL 60638
MLS# 12549827Listed by: CITYWIDE REALTY LLC - New
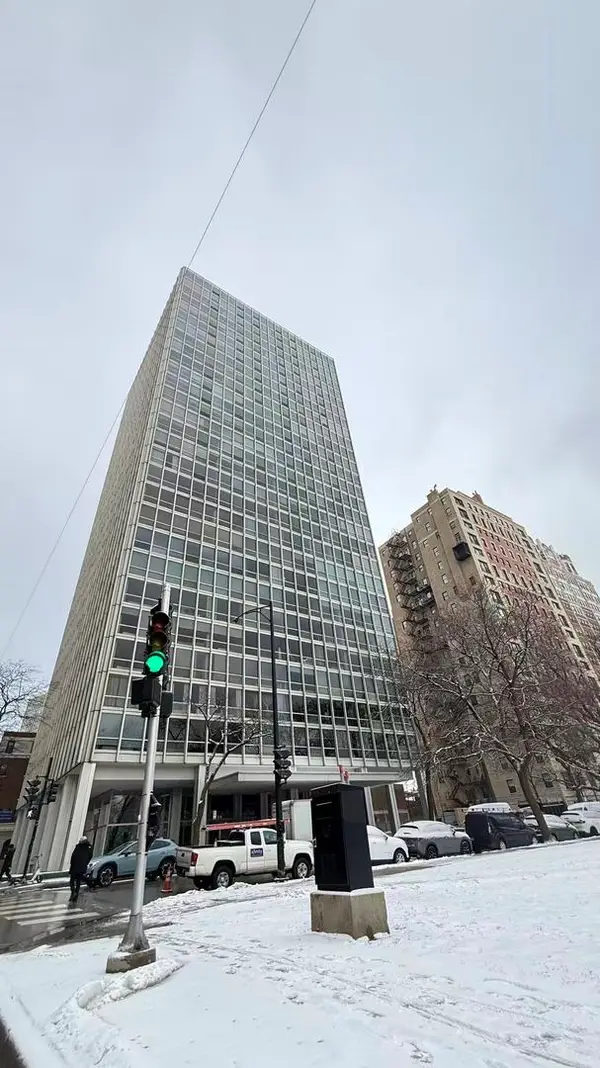 $199,000Active-- beds 1 baths550 sq. ft.
$199,000Active-- beds 1 baths550 sq. ft.2400 N Lakeview Avenue #1009, Chicago, IL 60614
MLS# 12549591Listed by: KALE REALTY - New
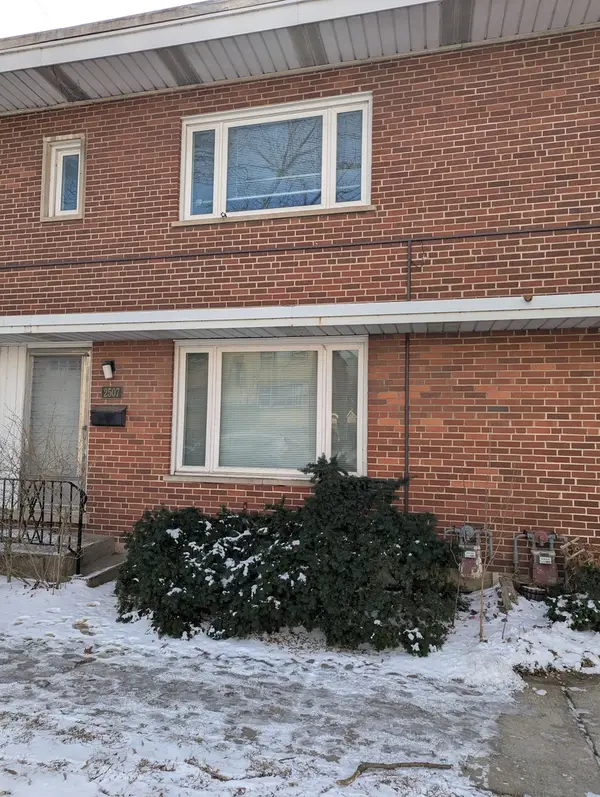 $339,900Active2 beds 2 baths1,200 sq. ft.
$339,900Active2 beds 2 baths1,200 sq. ft.2507 W Howard Street, Chicago, IL 60645
MLS# 12549670Listed by: CROSS COUNTY REALTY INC.
