401 N Wabash Avenue #51E, Chicago, IL 60611
Local realty services provided by:Results Realty ERA Powered
401 N Wabash Avenue #51E,Chicago, IL 60611
$1,795,000
- 2 Beds
- 3 Baths
- 2,754 sq. ft.
- Condominium
- Active
Listed by: chezi rafaeli
Office: coldwell banker realty
MLS#:12454957
Source:MLSNI
Price summary
- Price:$1,795,000
- Price per sq. ft.:$651.78
- Monthly HOA dues:$2,769
About this home
Rare 11-12 Ft. Ceilings | Designer Remodel | Panoramic Views: Don't miss this rare opportunity to own a stunning "E" floor plan in Trump Tower, designed by Adrian Smith of Skidmore, Owings & Merrill. This 2,754 sq. ft. residence has been fully remodeled by a professional designer with sleek, stylish finishes throughout. Soaring 11-12 ft. ceilings, exceptionally rare in the building-enhance the dramatic space. Curved floor-to-ceiling windows on a high floor showcase breathtaking wraparound views of Lake Michigan, Millennium Park, the Chicago River, Grant Park, and a dog walk. Highlights include an expansive open chef's kitchen, hardwood floors, custom window shades, and three spa-inspired bathrooms with designer cabinetry and natural stonework. The residence also retains original developer architectural details, adding a unique distinction. Residents enjoy access to world-class five-star amenities: a 14,000 sq. ft. health club, indoor pool & spa, concierge, and more. Unit 51E combines rare architectural features, sweeping views, and a bespoke designer finish-delivering a one-of-a-kind living experience in the heart of Chicago.
Contact an agent
Home facts
- Year built:2008
- Listing ID #:12454957
- Added:170 day(s) ago
- Updated:February 14, 2026 at 02:28 PM
Rooms and interior
- Bedrooms:2
- Total bathrooms:3
- Full bathrooms:3
- Living area:2,754 sq. ft.
Heating and cooling
- Cooling:Central Air
- Heating:Baseboard, Electric, Zoned
Structure and exterior
- Year built:2008
- Building area:2,754 sq. ft.
Utilities
- Water:Lake Michigan
- Sewer:Public Sewer
Finances and disclosures
- Price:$1,795,000
- Price per sq. ft.:$651.78
- Tax amount:$27,999 (2024)
New listings near 401 N Wabash Avenue #51E
- New
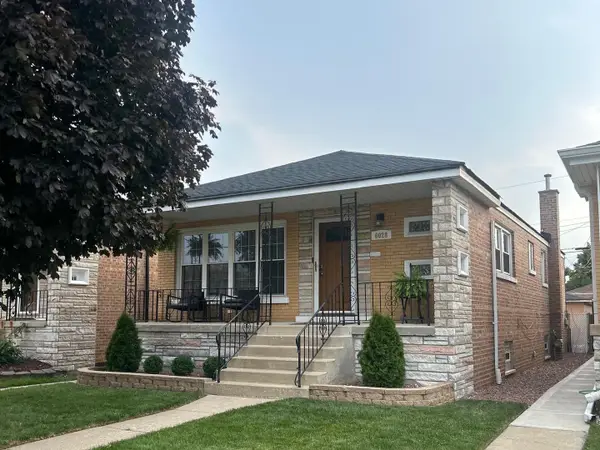 $365,000Active3 beds 1 baths1,225 sq. ft.
$365,000Active3 beds 1 baths1,225 sq. ft.6028 S Nashville Avenue, Chicago, IL 60638
MLS# 12564317Listed by: CONNECT PROPERTIES REALTY, INC. - New
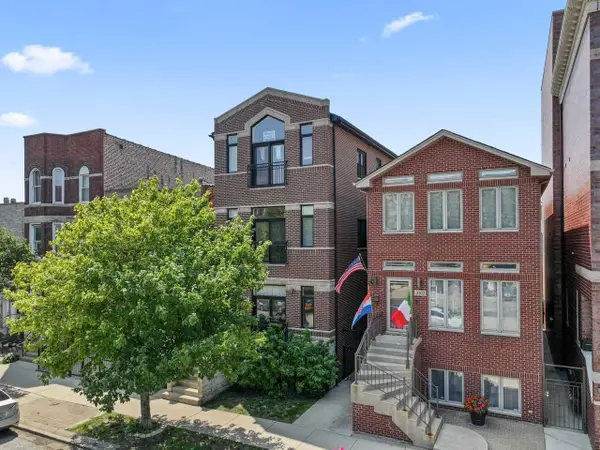 $514,500Active4 beds 3 baths2,600 sq. ft.
$514,500Active4 beds 3 baths2,600 sq. ft.3106 S Wells Street #1, Chicago, IL 60616
MLS# 12568811Listed by: JEAN PIERRE REALTY INT'L - New
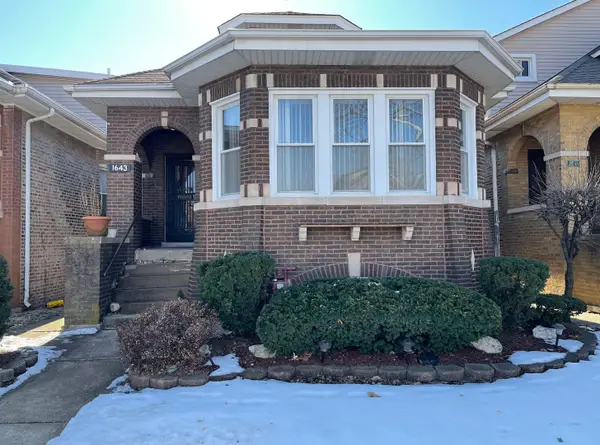 $229,900Active3 beds 1 baths1,208 sq. ft.
$229,900Active3 beds 1 baths1,208 sq. ft.1643 E 86th Street, Chicago, IL 60617
MLS# 12568680Listed by: COLDWELL BANKER MARKET CONNECTIONS - New
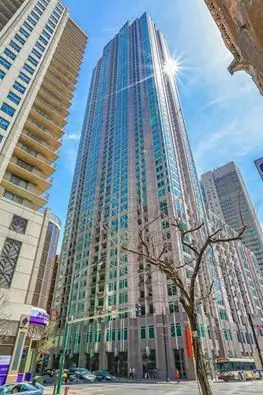 $355,000Active2 beds 1 baths930 sq. ft.
$355,000Active2 beds 1 baths930 sq. ft.33 W Ontario Street #24E, Chicago, IL 60654
MLS# 12568788Listed by: FULTON GRACE REALTY - New
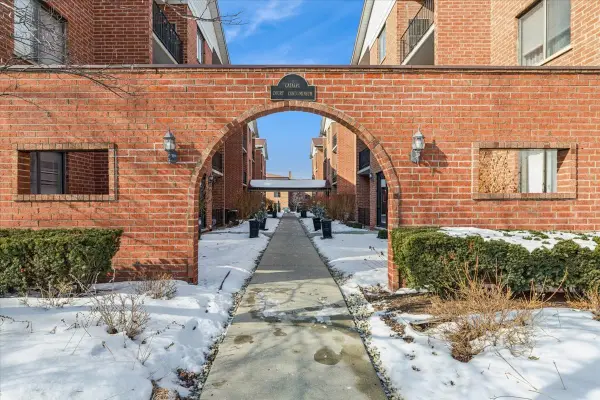 $235,000Active2 beds 2 baths1,000 sq. ft.
$235,000Active2 beds 2 baths1,000 sq. ft.8426 W Catalpa Avenue #403, Chicago, IL 60656
MLS# 12564701Listed by: BAIRD & WARNER - New
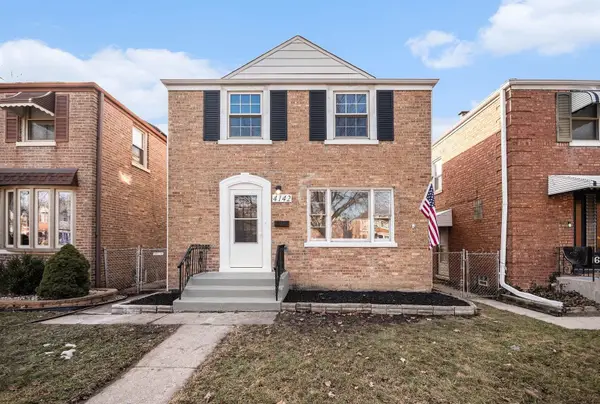 $399,900Active3 beds 2 baths
$399,900Active3 beds 2 baths4142 N Pontiac Avenue, Chicago, IL 60634
MLS# 12568201Listed by: O'NEIL PROPERTY GROUP, LLC - New
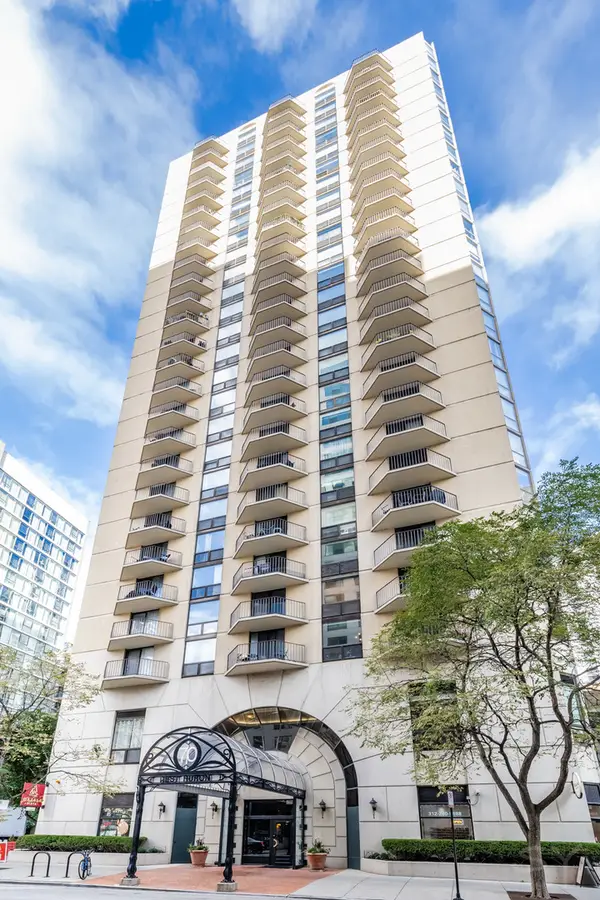 $295,000Active1 beds 1 baths
$295,000Active1 beds 1 baths70 W Huron Street #2003, Chicago, IL 60654
MLS# 12568761Listed by: FULTON GRACE REALTY - New
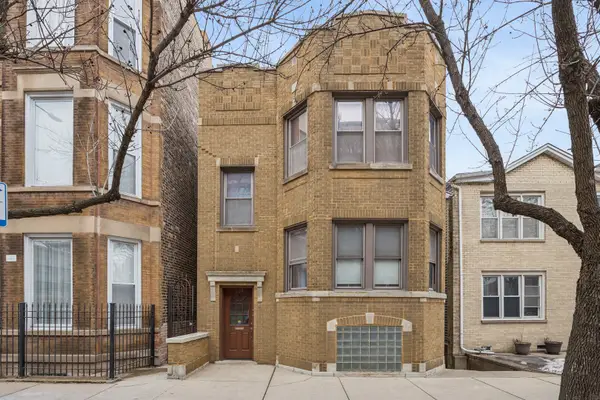 $560,000Active4 beds 2 baths
$560,000Active4 beds 2 baths928 W 35th Street, Chicago, IL 60609
MLS# 12554069Listed by: BAIRD & WARNER - New
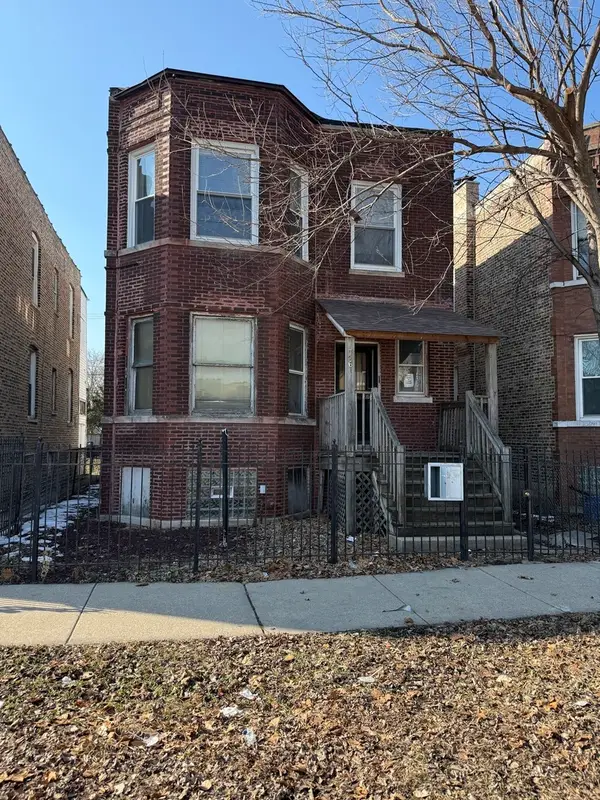 $390,000Active3 beds 1 baths
$390,000Active3 beds 1 baths726 N Troy Street, Chicago, IL 60612
MLS# 12565928Listed by: EXTREME REALTY LLC - New
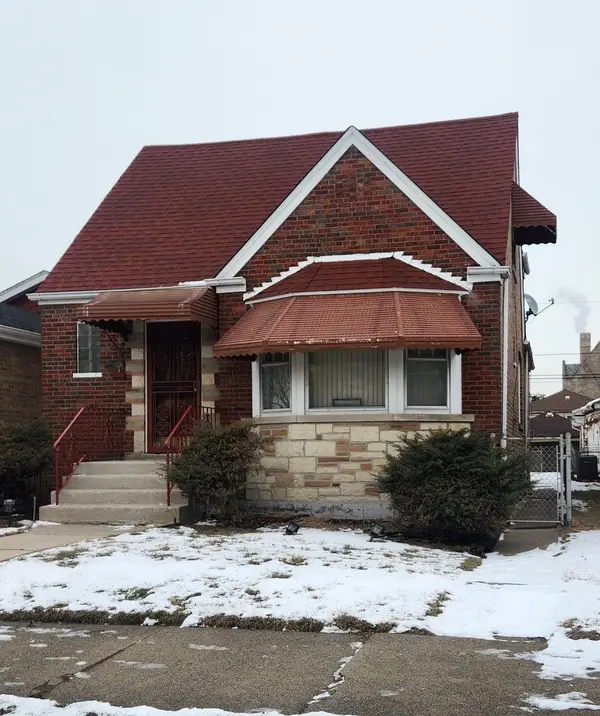 $190,000Active5 beds 3 baths1,500 sq. ft.
$190,000Active5 beds 3 baths1,500 sq. ft.8351 S Dante Avenue, Chicago, IL 60619
MLS# 12568744Listed by: VYLLA HOME

