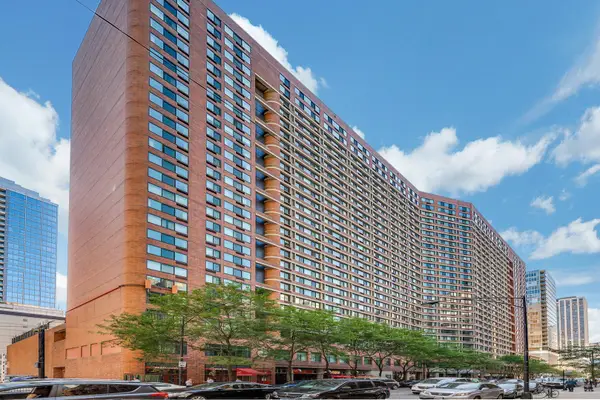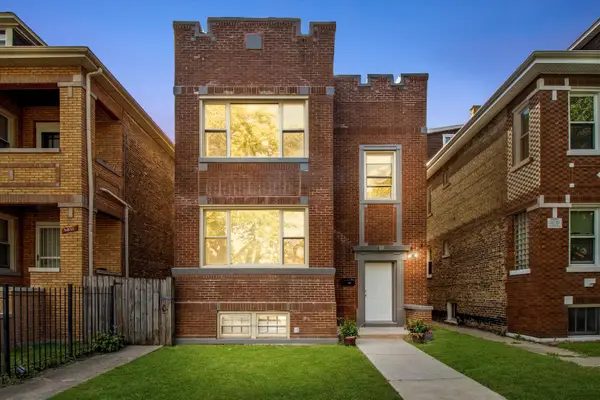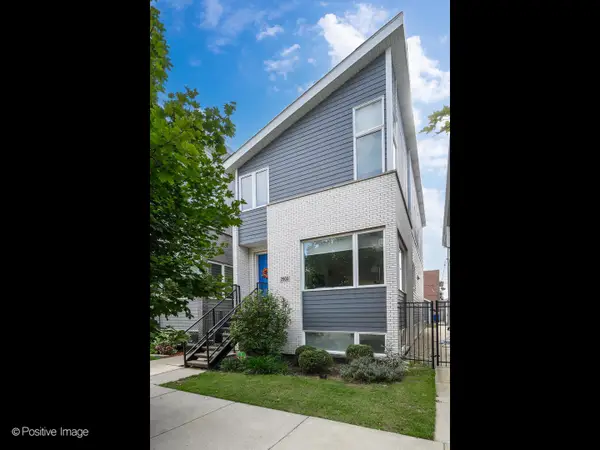401 N Wabash Avenue #54E, Chicago, IL 60611
Local realty services provided by:ERA Naper Realty
401 N Wabash Avenue #54E,Chicago, IL 60611
$2,000,000
- 2 Beds
- 3 Baths
- 2,754 sq. ft.
- Condominium
- Active
Listed by:richard neal
Office:@properties christie's international real estate
MLS#:12375121
Source:MLSNI
Price summary
- Price:$2,000,000
- Price per sq. ft.:$726.22
- Monthly HOA dues:$3,175
About this home
Perched high in a iconic Chicago luxury skyscraper, this home provides sophistication and elegance! The layout of this preferred "E" tier unit makes the most of the amazing views, which look out over the Chicago River to the lake, then south across Grant and Millennium Parks and the skyline! This over 2,700sqft property includes 2 well-designed bedroom suites, a den with eye-popping vistas, upgraded kitchen and a gracious main living/dining salon anchored with a marble-clad fireplace. The redone kitchen features sleek cabinetry, top-of-the-line appliances (including an ice maker and beverage fridge), quartz and live-edge wood counters and tons of storage. Moving to the private wing, each bedroom is an calm oasis. The primary suite includes a large bedroom with a second fireplace, two walk-in closets, storage rooms and a large, stone-clad spa bath. Both suites offer incredible sunset views! Other luxury features include wood flooring throughout, fully organized closets, motorized shades, elegant finishes plus quiet relaxation. This is a full-service building with 5-star hotel amenities including 24/7 staff, incredible pool/gym/spa and in-room dining. Seasonally, there is a large outdoor deck to soak in the city atmosphere. Parking for three vehicles in included - one tandem space and one single. Come experience luxury living in the most vibrant part of the city, with so much to enjoy right outside your front door!
Contact an agent
Home facts
- Year built:2008
- Listing ID #:12375121
- Added:123 day(s) ago
- Updated:September 27, 2025 at 09:34 PM
Rooms and interior
- Bedrooms:2
- Total bathrooms:3
- Full bathrooms:3
- Living area:2,754 sq. ft.
Heating and cooling
- Cooling:Central Air, Zoned
- Heating:Forced Air, Zoned
Structure and exterior
- Year built:2008
- Building area:2,754 sq. ft.
Utilities
- Water:Public
- Sewer:Public Sewer
Finances and disclosures
- Price:$2,000,000
- Price per sq. ft.:$726.22
- Tax amount:$36,614 (2023)
New listings near 401 N Wabash Avenue #54E
- New
 $159,900Active1 beds 1 baths750 sq. ft.
$159,900Active1 beds 1 baths750 sq. ft.6300 N Sheridan Road N #517, Chicago, IL 60660
MLS# 12478274Listed by: COLDWELL BANKER REALTY - New
 $450,000Active4 beds 2 baths1,700 sq. ft.
$450,000Active4 beds 2 baths1,700 sq. ft.211 E Ohio Street #2707, Chicago, IL 60611
MLS# 12470163Listed by: CHICAGOLAND BROKERS, INC. - New
 $429,900Active6 beds 2 baths
$429,900Active6 beds 2 baths6806 S Rockwell Street, Chicago, IL 60629
MLS# 12481816Listed by: RE/MAX MI CASA - Open Sun, 11am to 12:45pmNew
 $785,000Active4 beds 4 baths2,925 sq. ft.
$785,000Active4 beds 4 baths2,925 sq. ft.2903 S Hillock Avenue, Chicago, IL 60608
MLS# 12476095Listed by: JAMESON SOTHEBY'S INTL REALTY - New
 $310,000Active1 beds 1 baths750 sq. ft.
$310,000Active1 beds 1 baths750 sq. ft.440 N Mcclurg Court #916, Chicago, IL 60611
MLS# 12481092Listed by: BERKSHIRE HATHAWAY HOMESERVICES CHICAGO - New
 $224,000Active3 beds 2 baths1,205 sq. ft.
$224,000Active3 beds 2 baths1,205 sq. ft.9858 S Muskegon Avenue, Chicago, IL 60617
MLS# 12481135Listed by: ROSE REAL ESTATE, INC. - New
 $384,900Active4 beds 3 baths
$384,900Active4 beds 3 baths5017 W Dakin Street, Chicago, IL 60641
MLS# 12482181Listed by: GIL & GIL GROUP CORP. - New
 $289,000Active4 beds 2 baths
$289,000Active4 beds 2 baths3709 W Potomac Avenue, Chicago, IL 60651
MLS# 12482402Listed by: NORTH CLYBOURN GROUP, INC. - New
 $355,000Active3 beds 3 baths2,300 sq. ft.
$355,000Active3 beds 3 baths2,300 sq. ft.3733 S Lake Park Avenue #1, Chicago, IL 60653
MLS# 12482427Listed by: ON POINT REALTY PROS LLC - New
 $525,000Active2 beds 2 baths
$525,000Active2 beds 2 baths2451 N Clybourn Avenue #16, Chicago, IL 60614
MLS# 12482435Listed by: JAMESON SOTHEBY'S INTL REALTY
