401 N Wabash Avenue #56D, Chicago, IL 60611
Local realty services provided by:ERA Naper Realty
401 N Wabash Avenue #56D,Chicago, IL 60611
$999,000
- 2 Beds
- 3 Baths
- 2,022 sq. ft.
- Condominium
- Pending
Listed by: james qiu
Office: kale realty
MLS#:12330572
Source:MLSNI
Price summary
- Price:$999,000
- Price per sq. ft.:$494.07
- Monthly HOA dues:$1,800
About this home
Exquisite Urban Sanctuary with Breathtaking Panoramas Indulge in the pinnacle of luxury living with this impeccably designed two-bedroom, two-and-a-half-bath residence spanning an impressive 2,022 square feet. Soaring 10-foot ceilings and walls of glass frame spectacular north and west exposures, showcasing mesmerizing city skyline and glistening lake vistas that transform with the rhythm of the day. Chef's Culinary Masterpiece The gourmet kitchen is a symphony of sophistication, featuring rich Snaidero cabinetry, a magnificent granite island, and professional-grade Wolf, Sub-Zero, and Miele appliances. Under-cabinet lighting casts a warm glow on this culinary stage, perfect for both intimate dinners and grand entertaining. Primary Suite Oasis Retreat to a lavish primary suite that redefines luxury, complete with a private den/work area and a spa-inspired bathroom featuring dual vanities and an expansive glass-enclosed shower. The piece de resistance? A romantic fireplace and a walk-in closet worthy of a couture collection. Entertainer's Paradise Flow effortlessly from the custom dry bar to the fireside living area, where Brazilian hardwood floors gleam underfoot. Thoughtful details abound, including a generously appointed laundry room and exceptional storage throughout. Resort-Style Amenities Residents enjoy exclusive access to a 14,000 square foot state-of-the-art health club, designer dog run, full-service salon, and two curated dining establishments - offering a five-star lifestyle without ever leaving home.
Contact an agent
Home facts
- Year built:2008
- Listing ID #:12330572
- Added:284 day(s) ago
- Updated:January 17, 2026 at 08:52 AM
Rooms and interior
- Bedrooms:2
- Total bathrooms:3
- Full bathrooms:2
- Half bathrooms:1
- Living area:2,022 sq. ft.
Heating and cooling
- Cooling:Central Air, Zoned
- Heating:Electric
Structure and exterior
- Roof:Rubber
- Year built:2008
- Building area:2,022 sq. ft.
Utilities
- Water:Public
- Sewer:Public Sewer
Finances and disclosures
- Price:$999,000
- Price per sq. ft.:$494.07
- Tax amount:$19,587 (2024)
New listings near 401 N Wabash Avenue #56D
- New
 $259,900Active1 beds 1 baths1,050 sq. ft.
$259,900Active1 beds 1 baths1,050 sq. ft.5901 N Sheridan Road #14H, Chicago, IL 60660
MLS# 12549520Listed by: HOMESMART REALTY GROUP - New
 $150,000Active4 beds 2 baths1,600 sq. ft.
$150,000Active4 beds 2 baths1,600 sq. ft.21 E 117th Place, Chicago, IL 60628
MLS# 12095406Listed by: REAL ESTATE GROWTH PARTNERS - New
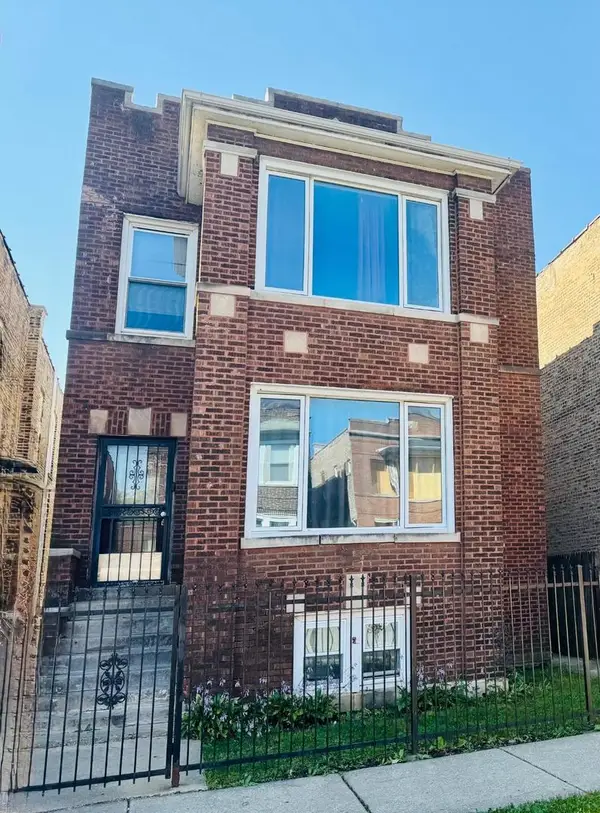 $324,900Active8 beds 3 baths
$324,900Active8 beds 3 baths4935 W Monroe Street, Chicago, IL 60644
MLS# 12548551Listed by: ALLIANCE ASSOCIATES REALTORS - New
 $129,900Active2 beds 1 baths1,040 sq. ft.
$129,900Active2 beds 1 baths1,040 sq. ft.9952 S Vincennes Avenue, Chicago, IL 60643
MLS# 12549545Listed by: REALTY OF AMERICA, LLC - New
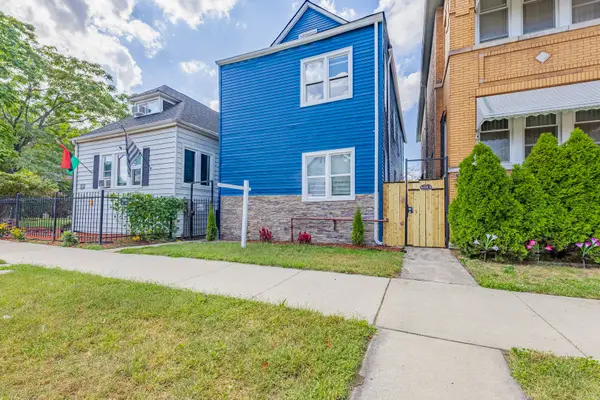 $289,999Active4 beds 2 baths
$289,999Active4 beds 2 baths8428 S Escanaba Avenue, Chicago, IL 60617
MLS# 12549569Listed by: REALTY OF AMERICA, LLC - New
 $299,900Active2 beds 2 baths1,970 sq. ft.
$299,900Active2 beds 2 baths1,970 sq. ft.1602 W 103rd Street, Chicago, IL 60643
MLS# 12549467Listed by: BERG PROPERTIES - New
 $419,000Active6 beds 2 baths2,300 sq. ft.
$419,000Active6 beds 2 baths2,300 sq. ft.7531 S Union Street, Chicago, IL 60620
MLS# 12549477Listed by: EXP REALTY - New
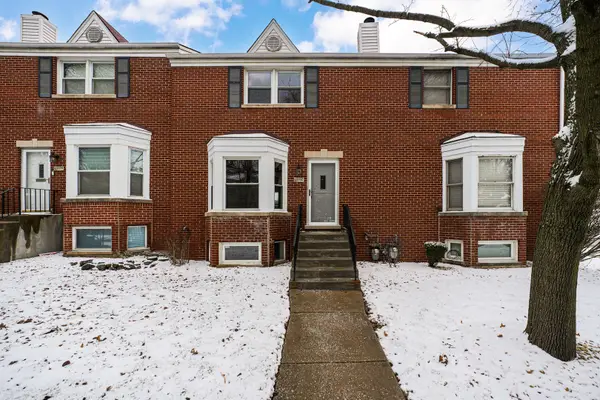 $359,900Active5 beds 2 baths1,008 sq. ft.
$359,900Active5 beds 2 baths1,008 sq. ft.4521 S Lawler Avenue, Chicago, IL 60638
MLS# 12549253Listed by: BERG PROPERTIES - New
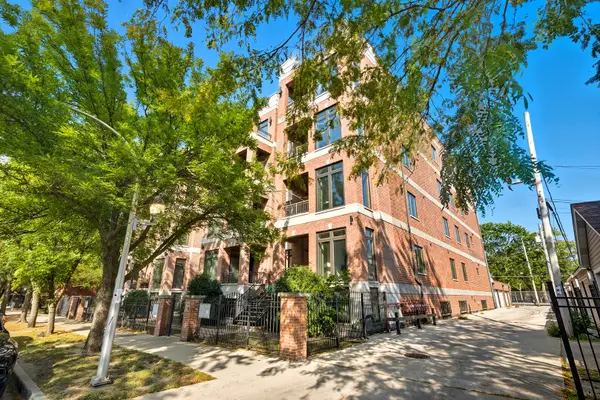 $445,500Active4 beds 3 baths
$445,500Active4 beds 3 baths4029 S Ellis Avenue #2S, Chicago, IL 60653
MLS# 12549497Listed by: KELLER WILLIAMS ONECHICAGO - Open Sat, 11am to 12:30pmNew
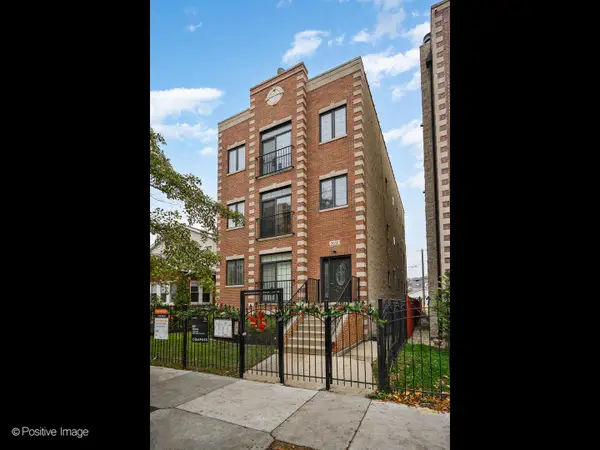 $399,900Active3 beds 2 baths1,430 sq. ft.
$399,900Active3 beds 2 baths1,430 sq. ft.5058 N Kimball Avenue #G, Chicago, IL 60625
MLS# 12538309Listed by: EXP REALTY
