401 N Wabash Avenue #78G, Chicago, IL 60611
Local realty services provided by:ERA Naper Realty
401 N Wabash Avenue #78G,Chicago, IL 60611
$690,000
- 1 Beds
- 2 Baths
- 1,324 sq. ft.
- Condominium
- Active
Listed by: james qiu
Office: kale realty
MLS#:12327224
Source:MLSNI
Price summary
- Price:$690,000
- Price per sq. ft.:$521.15
- Monthly HOA dues:$1,569
About this home
Experience breathtaking panoramic views of the entire South and West city skyline from this exquisite one-bedroom residence with a den, offering over 1,300 square feet of luxurious living space. The home features elegant hardwood floors throughout, creating a warm and inviting ambiance. The spacious living and dining area flows seamlessly into an open-concept kitchen equipped with top-of-the-line Wolf, Miele, and Sub-Zero appliances, complemented by a convenient pantry. A laundry closet with a side-by-side washer and dryer adds to the practicality of this sophisticated home. The generous master bedroom is a true retreat, complete with a spa-like en-suite master bath adorned with Italian stone. This luxurious bathroom boasts a large jetted tub, a separate glass-enclosed shower, dual vanities, and an expansive, well-organized walk-in closet. The separate den offers versatility, perfect for use as a cozy sitting area, a home office, or even a guest room with a pull-out sofa. Electric blinds throughout the residence provide both convenience and privacy. Residents will enjoy access to an array of five-star amenities, including 24-hour door staff, concierge services, maid service, in-room dining, a state-of-the-art health club, and a serene spa. Additionally, a full-size storage cage is included for added convenience. This exceptional residence must be seen in person to fully appreciate its unparalleled views and luxurious finishes.
Contact an agent
Home facts
- Year built:2008
- Listing ID #:12327224
- Added:289 day(s) ago
- Updated:January 17, 2026 at 11:57 AM
Rooms and interior
- Bedrooms:1
- Total bathrooms:2
- Full bathrooms:1
- Half bathrooms:1
- Living area:1,324 sq. ft.
Heating and cooling
- Cooling:Central Air
- Heating:Electric
Structure and exterior
- Year built:2008
- Building area:1,324 sq. ft.
Utilities
- Water:Lake Michigan
Finances and disclosures
- Price:$690,000
- Price per sq. ft.:$521.15
- Tax amount:$18,307 (2023)
New listings near 401 N Wabash Avenue #78G
- New
 $259,900Active1 beds 1 baths1,050 sq. ft.
$259,900Active1 beds 1 baths1,050 sq. ft.5901 N Sheridan Road #14H, Chicago, IL 60660
MLS# 12549520Listed by: HOMESMART REALTY GROUP - New
 $150,000Active4 beds 2 baths1,600 sq. ft.
$150,000Active4 beds 2 baths1,600 sq. ft.21 E 117th Place, Chicago, IL 60628
MLS# 12095406Listed by: REAL ESTATE GROWTH PARTNERS - New
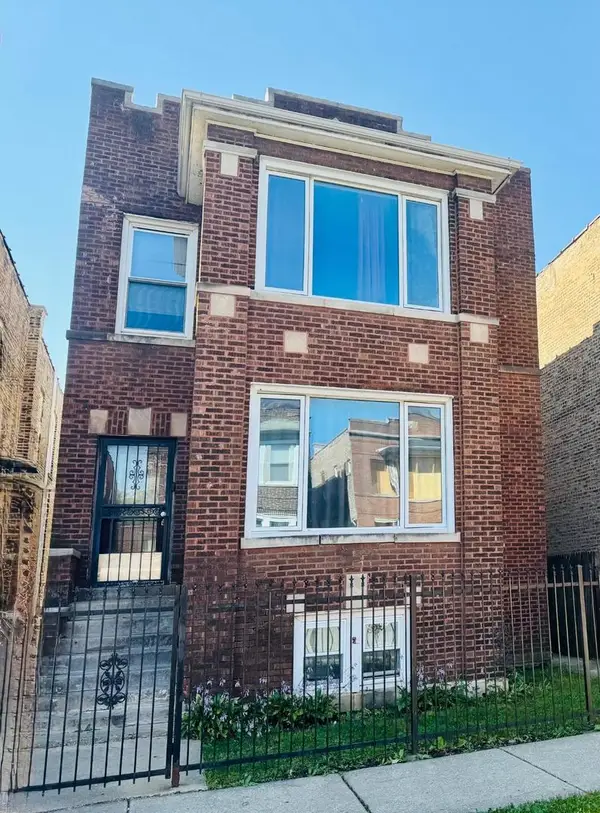 $324,900Active8 beds 3 baths
$324,900Active8 beds 3 baths4935 W Monroe Street, Chicago, IL 60644
MLS# 12548551Listed by: ALLIANCE ASSOCIATES REALTORS - New
 $129,900Active2 beds 1 baths1,040 sq. ft.
$129,900Active2 beds 1 baths1,040 sq. ft.9952 S Vincennes Avenue, Chicago, IL 60643
MLS# 12549545Listed by: REALTY OF AMERICA, LLC - New
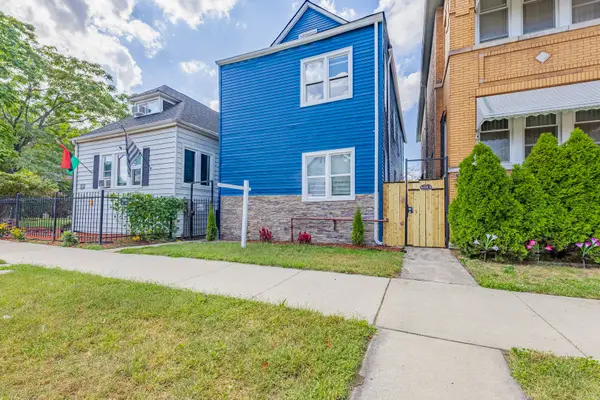 $289,999Active4 beds 2 baths
$289,999Active4 beds 2 baths8428 S Escanaba Avenue, Chicago, IL 60617
MLS# 12549569Listed by: REALTY OF AMERICA, LLC - New
 $299,900Active2 beds 2 baths1,970 sq. ft.
$299,900Active2 beds 2 baths1,970 sq. ft.1602 W 103rd Street, Chicago, IL 60643
MLS# 12549467Listed by: BERG PROPERTIES - New
 $419,000Active6 beds 2 baths2,300 sq. ft.
$419,000Active6 beds 2 baths2,300 sq. ft.7531 S Union Street, Chicago, IL 60620
MLS# 12549477Listed by: EXP REALTY - New
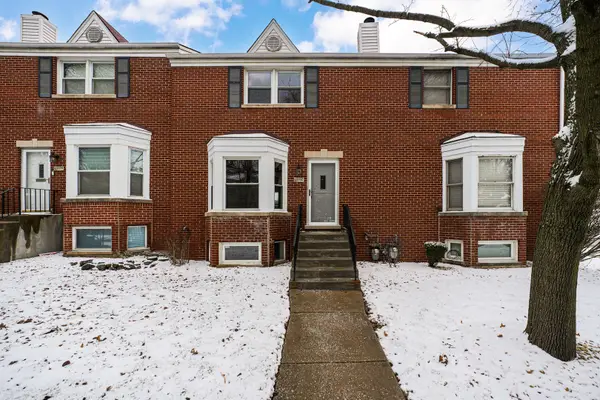 $359,900Active5 beds 2 baths1,008 sq. ft.
$359,900Active5 beds 2 baths1,008 sq. ft.4521 S Lawler Avenue, Chicago, IL 60638
MLS# 12549253Listed by: BERG PROPERTIES - New
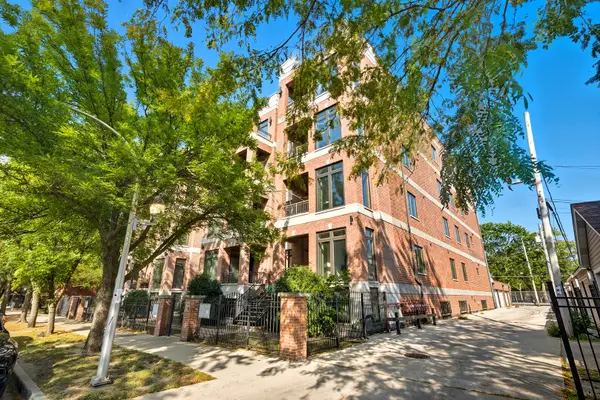 $445,500Active4 beds 3 baths
$445,500Active4 beds 3 baths4029 S Ellis Avenue #2S, Chicago, IL 60653
MLS# 12549497Listed by: KELLER WILLIAMS ONECHICAGO - Open Sat, 11am to 12:30pmNew
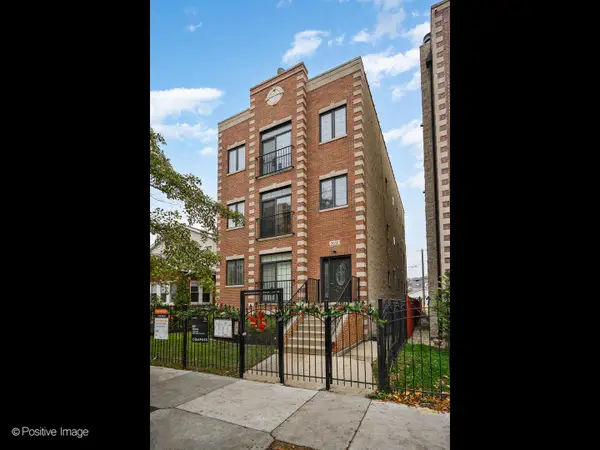 $399,900Active3 beds 2 baths1,430 sq. ft.
$399,900Active3 beds 2 baths1,430 sq. ft.5058 N Kimball Avenue #G, Chicago, IL 60625
MLS# 12538309Listed by: EXP REALTY
