401 N Wabash Avenue #81F, Chicago, IL 60611
Local realty services provided by:ERA Naper Realty
401 N Wabash Avenue #81F,Chicago, IL 60611
$1,800,000
- 2 Beds
- 3 Baths
- 2,000 sq. ft.
- Condominium
- Active
Listed by: james qiu
Office: kale realty
MLS#:12362795
Source:MLSNI
Price summary
- Price:$1,800,000
- Price per sq. ft.:$900
- Monthly HOA dues:$2,680
About this home
Perched majestically on the 81st floor of Trump Tower, this spectacular sky home redefines luxury living with its breathtaking, unobstructed lake vistas framed by soaring 10-foot floor-to-ceiling windows-an ever-changing masterpiece of nature's grandeur. Exquisite craftsmanship radiates throughout, from the Snaidero cabinetry and top-tier Sub-Zero, Miele & Wolf appliances to the gleaming granite countertops, while the master suite pampers with a sumptuous whirlpool tub and marble-clad spa bath. Rich hardwood floors flow seamlessly beneath your feet, leading you to discover the unparalleled elegance of this dream residence, all complemented by exclusive access to the Trump Hotel's world-class health club and spa-where every amenity whispers indulgence. Here, elevated living reaches its zenith, offering not just a home, but a breathtaking sanctuary above the clouds, where the views are as limitless as the lifestyle.
Contact an agent
Home facts
- Year built:2008
- Listing ID #:12362795
- Added:249 day(s) ago
- Updated:January 17, 2026 at 11:57 AM
Rooms and interior
- Bedrooms:2
- Total bathrooms:3
- Full bathrooms:2
- Half bathrooms:1
- Living area:2,000 sq. ft.
Heating and cooling
- Cooling:Central Air
- Heating:Electric, Forced Air, Zoned
Structure and exterior
- Year built:2008
- Building area:2,000 sq. ft.
Schools
- High school:Wells Community Academy Senior H
Utilities
- Water:Public
- Sewer:Public Sewer
Finances and disclosures
- Price:$1,800,000
- Price per sq. ft.:$900
- Tax amount:$31,406 (2023)
New listings near 401 N Wabash Avenue #81F
- New
 $259,900Active1 beds 1 baths1,050 sq. ft.
$259,900Active1 beds 1 baths1,050 sq. ft.5901 N Sheridan Road #14H, Chicago, IL 60660
MLS# 12549520Listed by: HOMESMART REALTY GROUP - New
 $150,000Active4 beds 2 baths1,600 sq. ft.
$150,000Active4 beds 2 baths1,600 sq. ft.21 E 117th Place, Chicago, IL 60628
MLS# 12095406Listed by: REAL ESTATE GROWTH PARTNERS - New
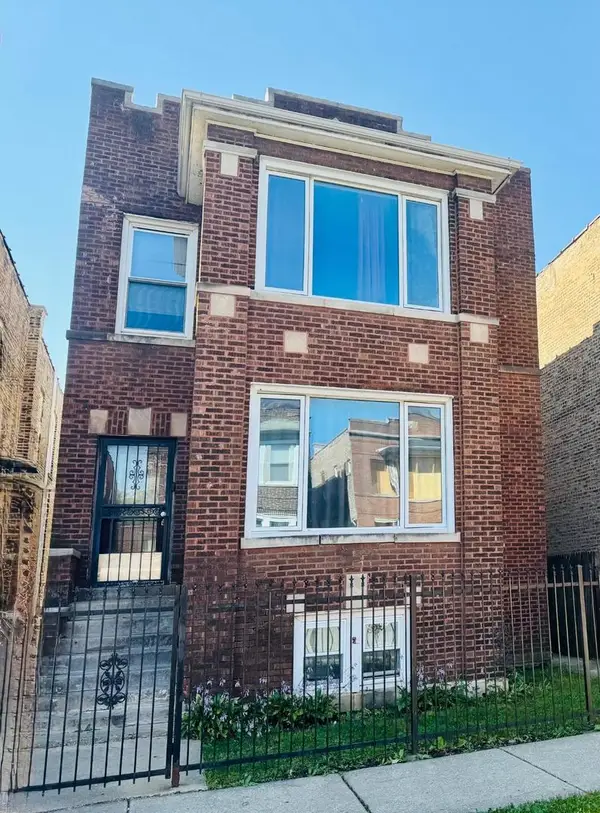 $324,900Active8 beds 3 baths
$324,900Active8 beds 3 baths4935 W Monroe Street, Chicago, IL 60644
MLS# 12548551Listed by: ALLIANCE ASSOCIATES REALTORS - New
 $129,900Active2 beds 1 baths1,040 sq. ft.
$129,900Active2 beds 1 baths1,040 sq. ft.9952 S Vincennes Avenue, Chicago, IL 60643
MLS# 12549545Listed by: REALTY OF AMERICA, LLC - New
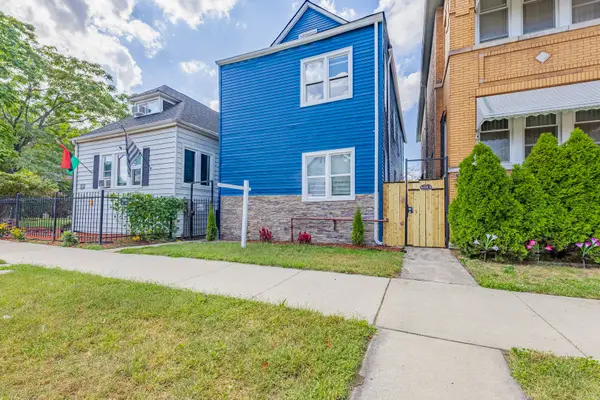 $289,999Active4 beds 2 baths
$289,999Active4 beds 2 baths8428 S Escanaba Avenue, Chicago, IL 60617
MLS# 12549569Listed by: REALTY OF AMERICA, LLC - New
 $299,900Active2 beds 2 baths1,970 sq. ft.
$299,900Active2 beds 2 baths1,970 sq. ft.1602 W 103rd Street, Chicago, IL 60643
MLS# 12549467Listed by: BERG PROPERTIES - New
 $419,000Active6 beds 2 baths2,300 sq. ft.
$419,000Active6 beds 2 baths2,300 sq. ft.7531 S Union Street, Chicago, IL 60620
MLS# 12549477Listed by: EXP REALTY - New
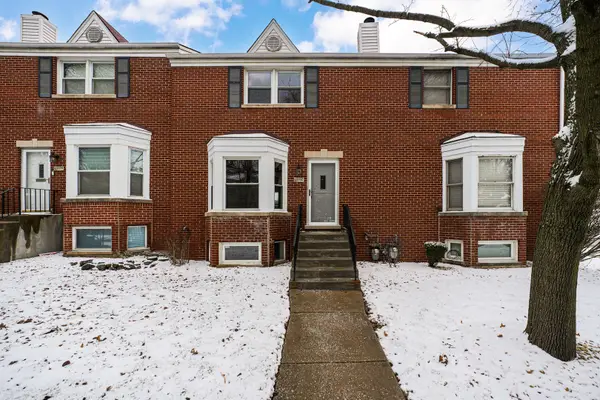 $359,900Active5 beds 2 baths1,008 sq. ft.
$359,900Active5 beds 2 baths1,008 sq. ft.4521 S Lawler Avenue, Chicago, IL 60638
MLS# 12549253Listed by: BERG PROPERTIES - New
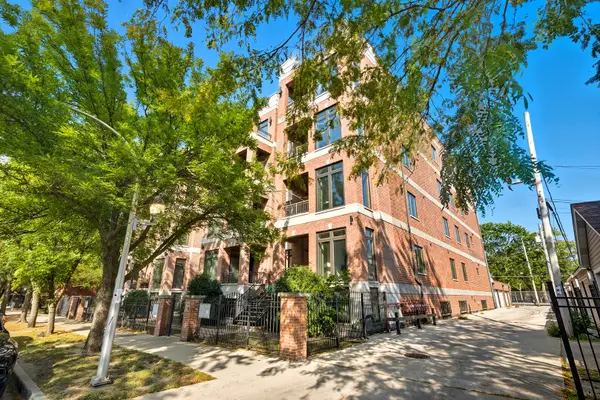 $445,500Active4 beds 3 baths
$445,500Active4 beds 3 baths4029 S Ellis Avenue #2S, Chicago, IL 60653
MLS# 12549497Listed by: KELLER WILLIAMS ONECHICAGO - Open Sat, 11am to 12:30pmNew
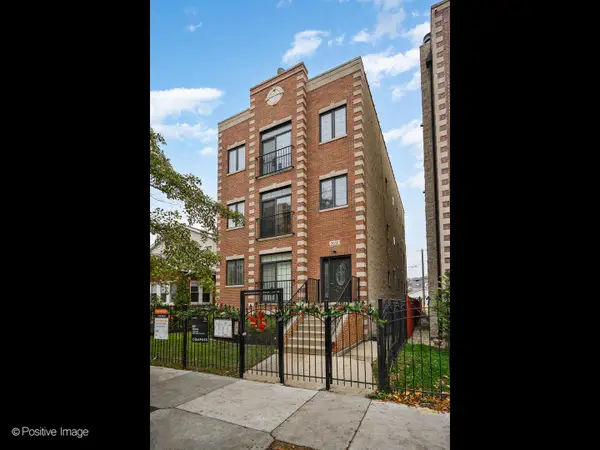 $399,900Active3 beds 2 baths1,430 sq. ft.
$399,900Active3 beds 2 baths1,430 sq. ft.5058 N Kimball Avenue #G, Chicago, IL 60625
MLS# 12538309Listed by: EXP REALTY
