4026 N Campbell Avenue, Chicago, IL 60618
Local realty services provided by:ERA Naper Realty
4026 N Campbell Avenue,Chicago, IL 60618
$1,890,000
- 7 Beds
- 6 Baths
- 4,599 sq. ft.
- Single family
- Active
Listed by: axel juarez
Office: bright future realty
MLS#:12151096
Source:MLSNI
Price summary
- Price:$1,890,000
- Price per sq. ft.:$410.96
About this home
Stunning new construction on a 30' wide lot in the sought-after Coonley School District. This immaculate 7 bedroom, 4.2 bathroom home features an open concept chef's kitchen and family room, spacious indoor/outdoor entertaining spaces, a 2 car garage, and is situated on a quiet tree-lined street. Perfectly appointed modern finishes including floor-to-ceiling stone fireplace, wide plank white oak floors, Missoni wallpapered powder room, and high-end designer fixtures and finishes throughout. Spectacular open concept kitchen featuring commercial grade appliances, butler's pantry with wine fridge, large island with waterfall stone, and room for a breakfast table. The family room features a gas fireplace and a built-in bookcase that overlooks the backyard and garage with a finished deck. 2nd level features 4 bright bedrooms, 3 bathrooms, and a laundry room. Primary suite with vaulted ceilings, spa-like bathroom with steam shower, soaking tub, and custom walk-in closet to accommodate a full wardrobe. The lower level features heated flooring, an expansive recreation room, a wet bar, a large guest bedroom, room for a theater and gym, and 2nd laundry with a dog bath. This home is pre-wired for cameras and speakers and is sure to please the most discernable buyers. Convenient access to 90/94 and the blue/brown lines, and walkable to great dining, shopping, and live music/theater. Close to great public parks (Horner Park, Revere Park, Wells Park) and Chicago River walks! Builder by (D.O.M Properties Investment-Development Inc)
Contact an agent
Home facts
- Year built:2022
- Listing ID #:12151096
- Added:440 day(s) ago
- Updated:November 15, 2025 at 11:44 AM
Rooms and interior
- Bedrooms:7
- Total bathrooms:6
- Full bathrooms:4
- Half bathrooms:2
- Living area:4,599 sq. ft.
Heating and cooling
- Cooling:Central Air
- Heating:Natural Gas
Structure and exterior
- Roof:Asphalt
- Year built:2022
- Building area:4,599 sq. ft.
- Lot area:0.08 Acres
Schools
- High school:Amundsen High School
- Elementary school:Coonley Elementary School
Utilities
- Water:Public
- Sewer:Public Sewer
Finances and disclosures
- Price:$1,890,000
- Price per sq. ft.:$410.96
- Tax amount:$26,424 (2023)
New listings near 4026 N Campbell Avenue
- New
 $1,049,000Active9 beds 6 baths
$1,049,000Active9 beds 6 baths5637 S Prairie Avenue, Chicago, IL 60637
MLS# 12518439Listed by: FULTON GRACE REALTY - New
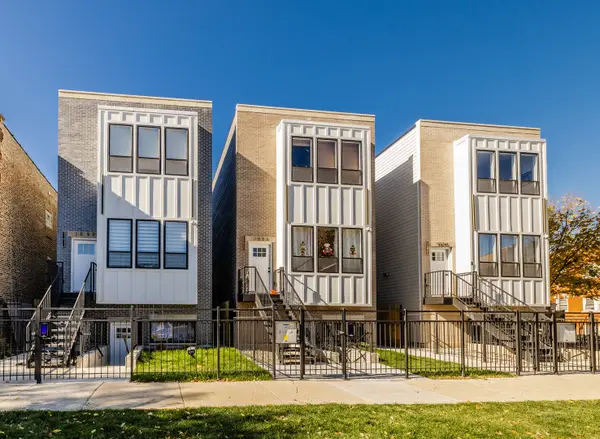 $949,000Active9 beds 6 baths
$949,000Active9 beds 6 baths1058 N Central Park Avenue, Chicago, IL 60651
MLS# 12518437Listed by: FULTON GRACE REALTY - New
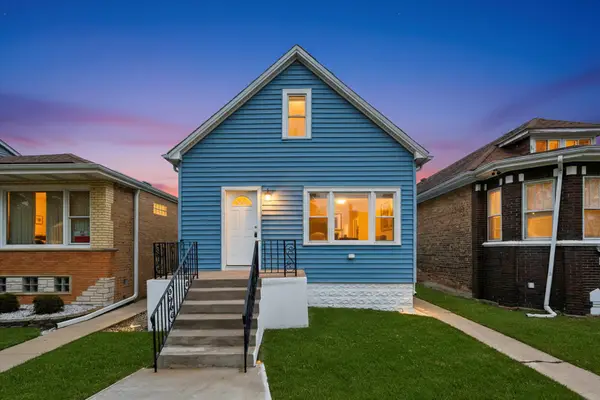 $444,900Active6 beds 4 baths
$444,900Active6 beds 4 baths6327 S Kenneth Avenue, Chicago, IL 60629
MLS# 12518412Listed by: SU FAMILIA REAL ESTATE INC - New
 $250Active0 Acres
$250Active0 Acres130 N Garland Court #P6-20, Chicago, IL 60602
MLS# 12518433Listed by: JAMESON SOTHEBY'S INTL REALTY - New
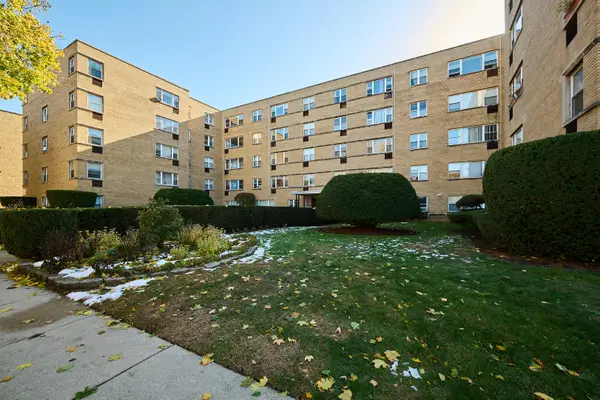 $209,900Active2 beds 2 baths900 sq. ft.
$209,900Active2 beds 2 baths900 sq. ft.2115 W Farwell Avenue #103, Chicago, IL 60645
MLS# 12512586Listed by: COLDWELL BANKER REALTY - New
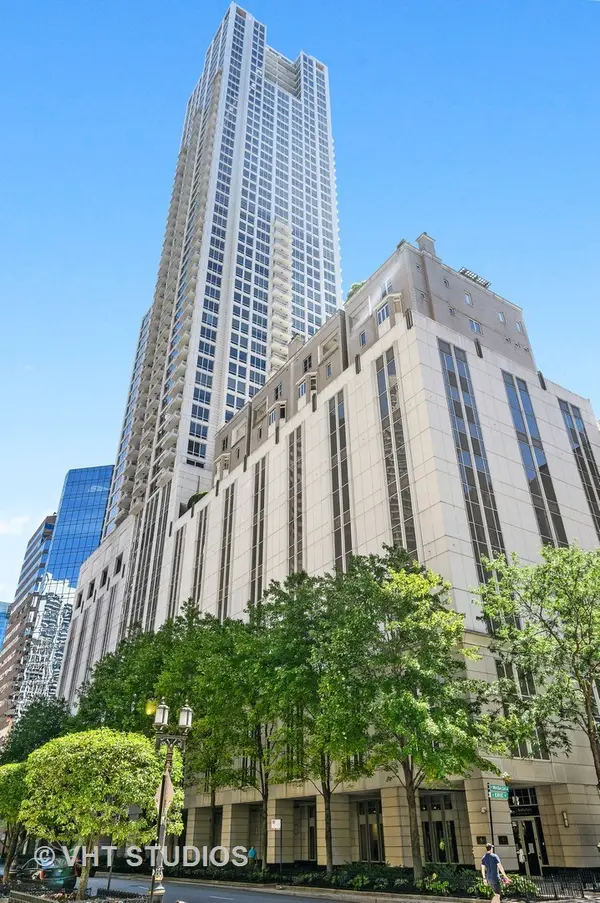 $18,000Active0 Acres
$18,000Active0 Acres55 E Erie Street #P-162, Chicago, IL 60611
MLS# 12518210Listed by: @PROPERTIES CHRISTIE'S INTERNATIONAL REAL ESTATE - New
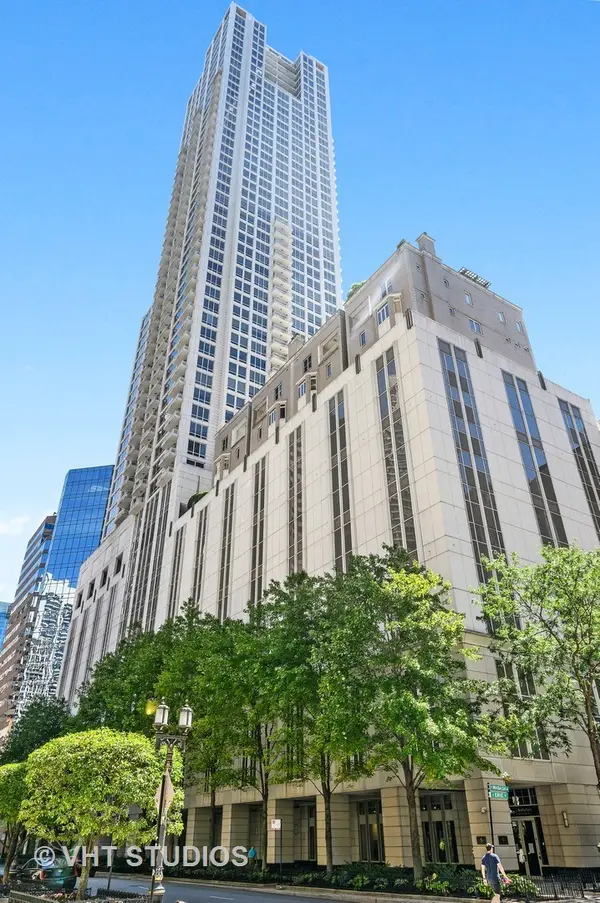 $16,000Active0 Acres
$16,000Active0 Acres55 E Erie Street #P-191, Chicago, IL 60611
MLS# 12518272Listed by: @PROPERTIES CHRISTIE'S INTERNATIONAL REAL ESTATE - New
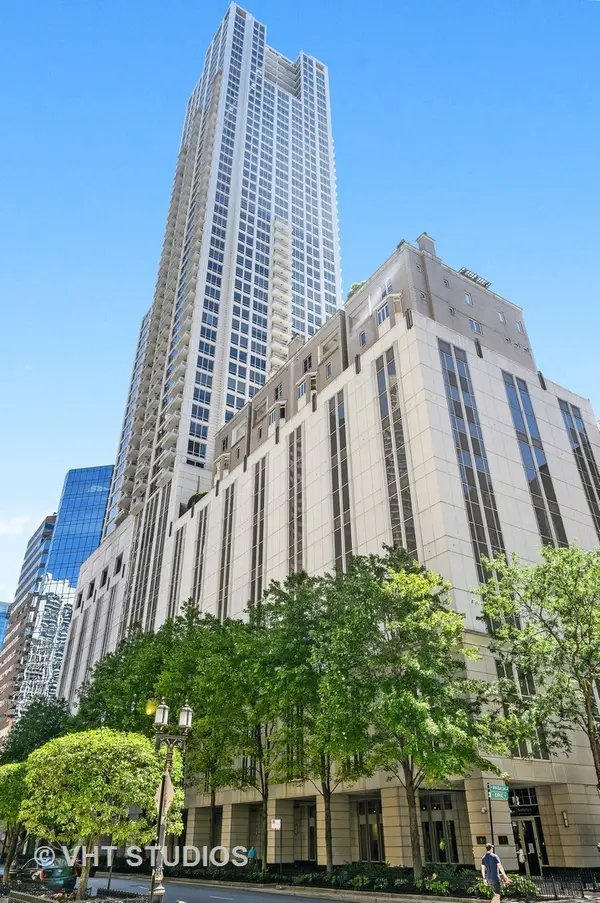 $16,000Active0 Acres
$16,000Active0 Acres55 E Erie Street #P-192, Chicago, IL 60611
MLS# 12518294Listed by: @PROPERTIES CHRISTIE'S INTERNATIONAL REAL ESTATE - New
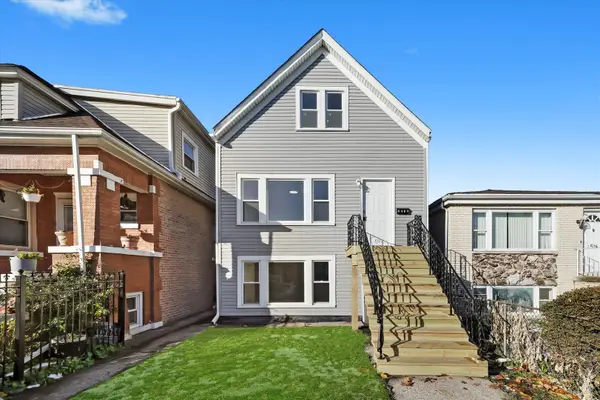 $495,000Active4 beds 3 baths1,700 sq. ft.
$495,000Active4 beds 3 baths1,700 sq. ft.2510 N Linder Avenue, Chicago, IL 60639
MLS# 12518376Listed by: SU FAMILIA REAL ESTATE INC - New
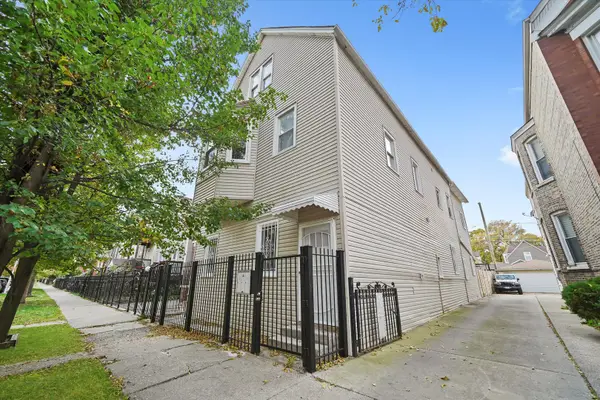 $479,000Active8 beds 4 baths
$479,000Active8 beds 4 baths2838 S Keeler Avenue, Chicago, IL 60623
MLS# 12518405Listed by: SU FAMILIA REAL ESTATE INC
