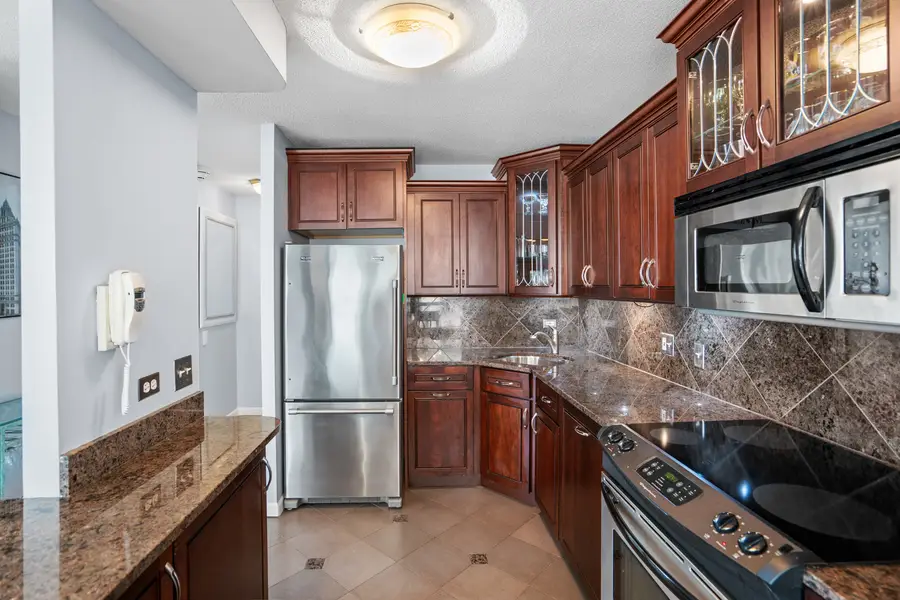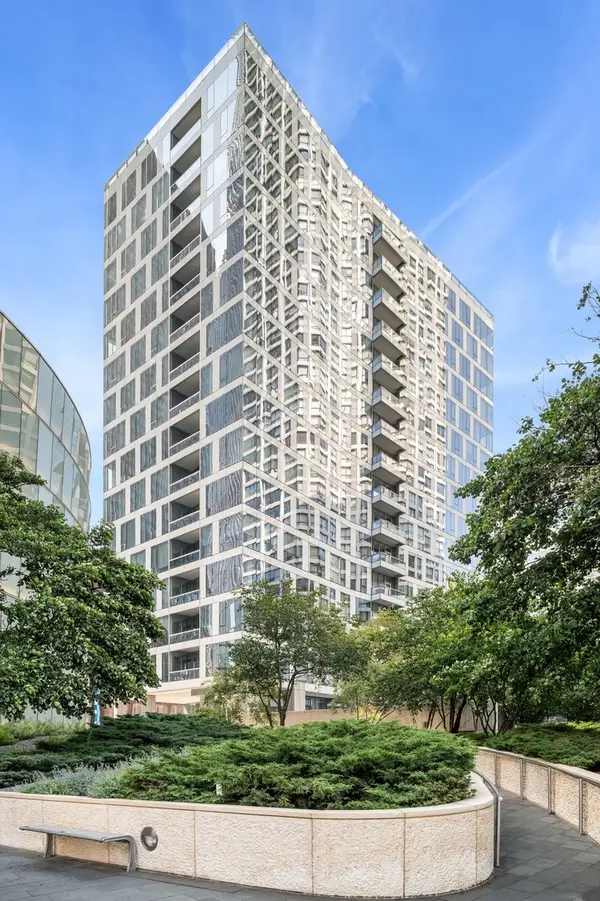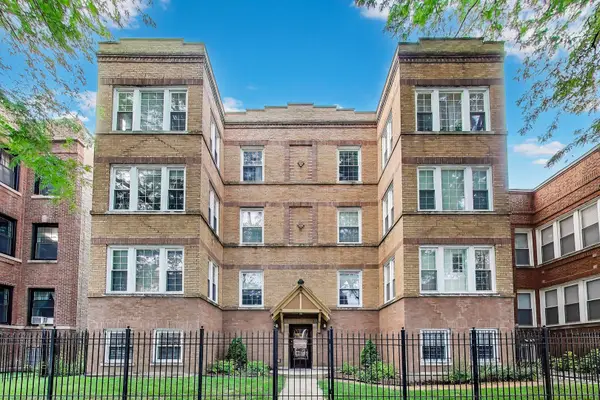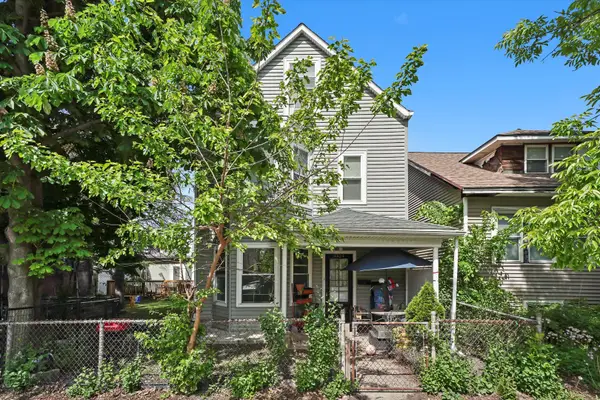405 N Wabash Avenue #711, Chicago, IL 60611
Local realty services provided by:ERA Naper Realty



405 N Wabash Avenue #711,Chicago, IL 60611
$325,000
- 1 Beds
- 1 Baths
- 950 sq. ft.
- Condominium
- Pending
Listed by:matt laricy
Office:americorp, ltd
MLS#:12351884
Source:MLSNI
Price summary
- Price:$325,000
- Price per sq. ft.:$342.11
- Monthly HOA dues:$915
About this home
Iconic City Living in a Premier Corner Condo! Experience stunning, permanent views of the Chicago skyline from this spacious and sun-drenched 1-bedroom, 1-bathroom corner unit. Situated in a prime tier, this home features an expansive living room and open-concept kitchen, offering breathtaking panoramic views that elevate everyday living. The generous layout seamlessly connects the living and dining areas-perfect for relaxing or entertaining. Picture yourself lounging on the couch, watching boats glide down the river, kayakers paddling by, people strolling the Riverwalk, and the vibrant activity along Michigan Avenue. You'll even have a front-row seat to the green-dyed river on St. Patrick's Day and many more iconic city moments! The updated kitchen boasts rich dark cabinetry, granite countertops, stainless steel appliances, and ample storage. The oversized bedroom includes large windows that perfectly frame the captivating cityscape. River Plaza is a full-amenity building with 24/7 door person, on-site management, and maintenance. Residents enjoy access to a 3,000+ sqft fitness center with modern Lifetime Fitness equipment, a year-round heated indoor lap pool, hot tub, sun deck, hospitality room, smart app-enabled laundry, package room, and Wi-Fi in all common areas. Investor-friendly with no rental cap (minimum one-year lease per association rules). Located in the heart of it all-you're just steps from the Chicago River, Magnificent Mile, world-class dining, nightlife, and public transportation options like the River Water Taxi and Wendella Cruises. Take the 3D tour-click the 3D button to explore this exceptional home!
Contact an agent
Home facts
- Year built:1977
- Listing Id #:12351884
- Added:92 day(s) ago
- Updated:July 30, 2025 at 08:43 PM
Rooms and interior
- Bedrooms:1
- Total bathrooms:1
- Full bathrooms:1
- Living area:950 sq. ft.
Heating and cooling
- Cooling:Central Air
- Heating:Forced Air
Structure and exterior
- Year built:1977
- Building area:950 sq. ft.
Schools
- High school:Wells Community Academy Senior H
- Middle school:Ogden Elementary
- Elementary school:Ogden Elementary
Utilities
- Water:Lake Michigan
- Sewer:Public Sewer
Finances and disclosures
- Price:$325,000
- Price per sq. ft.:$342.11
- Tax amount:$6,847 (2023)
New listings near 405 N Wabash Avenue #711
- Open Sat, 12 to 2pmNew
 $1,200,000Active4 beds 4 baths
$1,200,000Active4 beds 4 baths2420 W Belle Plaine Avenue, Chicago, IL 60618
MLS# 12422998Listed by: BAIRD & WARNER - New
 $1,775,000Active3 beds 4 baths2,424 sq. ft.
$1,775,000Active3 beds 4 baths2,424 sq. ft.403 N Wabash Avenue #8A, Chicago, IL 60611
MLS# 12425994Listed by: JAMESON SOTHEBY'S INTL REALTY - Open Sat, 10am to 12pmNew
 $420,000Active3 beds 4 baths2,725 sq. ft.
$420,000Active3 beds 4 baths2,725 sq. ft.9716 S Beverly Avenue, Chicago, IL 60643
MLS# 12433771Listed by: @PROPERTIES CHRISTIE'S INTERNATIONAL REAL ESTATE - Open Sat, 10am to 12pmNew
 $175,000Active1 beds 1 baths700 sq. ft.
$175,000Active1 beds 1 baths700 sq. ft.6300 N Sheridan Road #406, Chicago, IL 60660
MLS# 12433896Listed by: HOME REALTY GROUP, INC - Open Sat, 12 to 2pmNew
 $385,000Active4 beds 3 baths
$385,000Active4 beds 3 baths1922 N Lotus Avenue, Chicago, IL 60639
MLS# 12434373Listed by: BAIRD & WARNER - New
 $385,000Active3 beds 2 baths2,000 sq. ft.
$385,000Active3 beds 2 baths2,000 sq. ft.3222 W Eastwood Avenue #1W, Chicago, IL 60625
MLS# 12434938Listed by: @PROPERTIES CHRISTIE'S INTERNATIONAL REAL ESTATE - New
 $245,000Active1 beds 1 baths850 sq. ft.
$245,000Active1 beds 1 baths850 sq. ft.33 E Cedar Street #8H, Chicago, IL 60611
MLS# 12435032Listed by: @PROPERTIES CHRISTIE'S INTERNATIONAL REAL ESTATE - New
 $2,350,000Active3 beds 4 baths3,163 sq. ft.
$2,350,000Active3 beds 4 baths3,163 sq. ft.1109 W Washington Boulevard #2B, Chicago, IL 60607
MLS# 12435062Listed by: COMPASS - New
 $800,000Active6 beds 4 baths
$800,000Active6 beds 4 baths3322-24 N Kostner Avenue, Chicago, IL 60641
MLS# 12435066Listed by: REAL BROKER LLC - New
 $829,000Active6 beds 4 baths
$829,000Active6 beds 4 baths932 W 34th Street, Chicago, IL 60608
MLS# 12408673Listed by: BAIRD & WARNER, INC.
