41 E 8th Street #1201, Chicago, IL 60605
Local realty services provided by:Results Realty ERA Powered
41 E 8th Street #1201,Chicago, IL 60605
$460,000
- 2 Beds
- 2 Baths
- 1,500 sq. ft.
- Condominium
- Pending
Listed by:jakoba norfleet
Office:real people realty
MLS#:12467033
Source:MLSNI
Price summary
- Price:$460,000
- Price per sq. ft.:$306.67
- Monthly HOA dues:$1,017
About this home
Experience luxury living in this highly sought-after northeast corner unit! This 2 Bedroom, 2 Bathroom unit has breathtaking views from every window. Lake Michigan morning sun to east and the iconic Chicago Skyline to the north. There are two private balconies for coffee in the morning and evenings under the stars. As you enter the gracious foyer, step into 1500 square feet of perfectly appointed space. The spacious living room opens up to the kitchen with granite countertops, stainless appliances and a breakfast bar perfect for entertaining. Adjacent to the kitchen is additional living space perfect for formal dining or a family room. Nine foot ceilings and hardwood floors carry throughout the main living areas with carpet in both bedrooms. The master suite has a walk-in closet and a massive ensuite bathroom featuring double vanities, soaking tub and walk in shower. There is a walk-in laundry room with storage and ample closet space throughout. The residences at 41 East 8th is a well-maintained full-service building offering 24 hour door staff, sundeck, fitness room, party room and business center. There is one heated deeded garage parking space and a storage unit included in the price. Located in the heart of the South Loop of Chicago, just blocks away from Grant Park, Museum Campus, the lakefront and public transit. The area boasts restaurants, coffee shops, shopping and educational institutions. Sold AS-IS.
Contact an agent
Home facts
- Year built:2003
- Listing ID #:12467033
- Added:48 day(s) ago
- Updated:October 28, 2025 at 02:28 PM
Rooms and interior
- Bedrooms:2
- Total bathrooms:2
- Full bathrooms:2
- Living area:1,500 sq. ft.
Heating and cooling
- Cooling:Central Air
- Heating:Natural Gas
Structure and exterior
- Year built:2003
- Building area:1,500 sq. ft.
Schools
- High school:Jones College Prep High School
Utilities
- Water:Public
Finances and disclosures
- Price:$460,000
- Price per sq. ft.:$306.67
- Tax amount:$8,936 (2023)
New listings near 41 E 8th Street #1201
- New
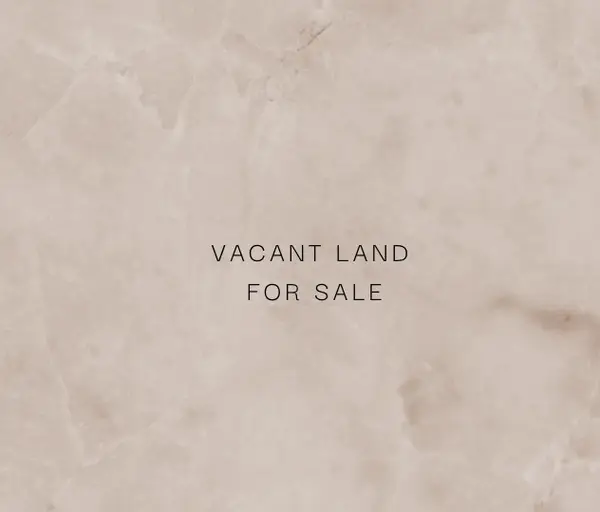 $29,000Active0.07 Acres
$29,000Active0.07 Acres2908 W Flournoy Street, Chicago, IL 60612
MLS# 12503632Listed by: CLASSIC REALTY GROUP PRESTIGE - New
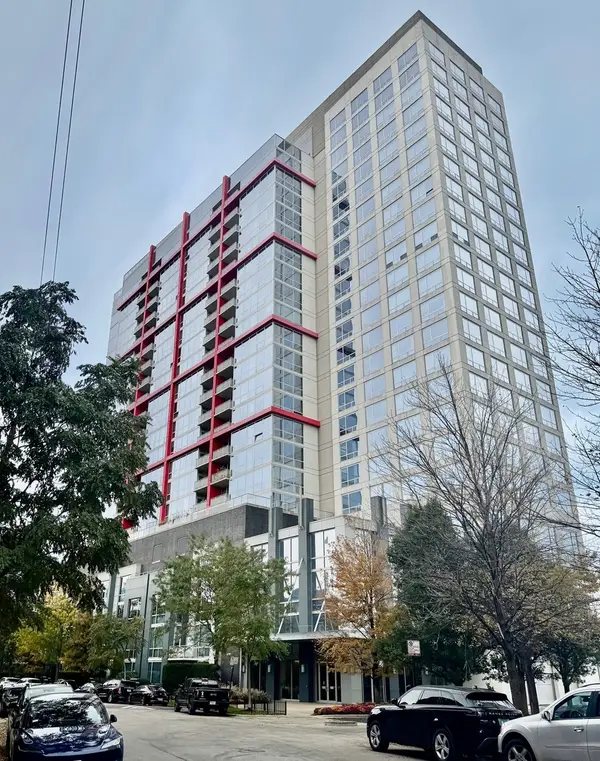 $390,000Active2 beds 2 baths1,205 sq. ft.
$390,000Active2 beds 2 baths1,205 sq. ft.1841 S Calumet Avenue #1903, Chicago, IL 60616
MLS# 12504324Listed by: CHICAGOLAND BROKERS, INC. - New
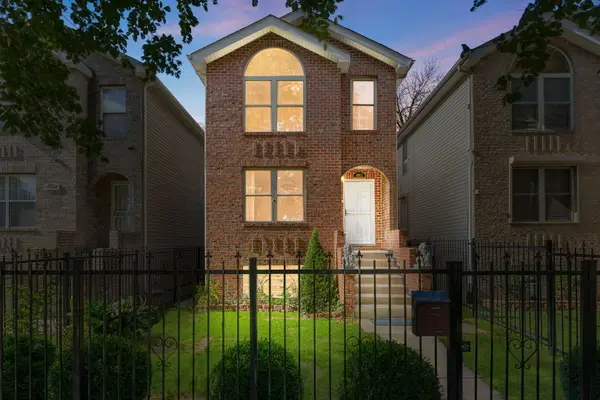 $329,900Active4 beds 3 baths1,557 sq. ft.
$329,900Active4 beds 3 baths1,557 sq. ft.6852 S Michigan Avenue, Chicago, IL 60619
MLS# 12505477Listed by: COLDWELL BANKER REALTY - New
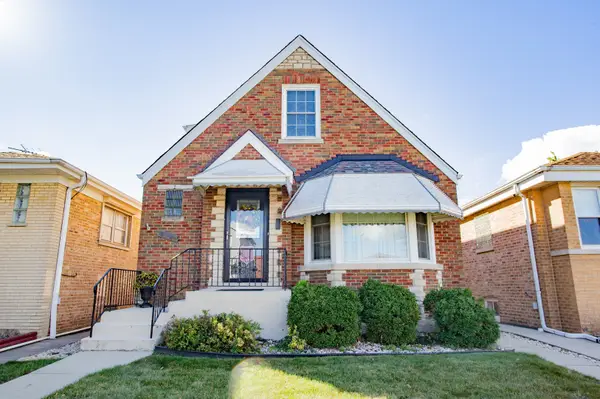 $435,000Active4 beds 2 baths1,260 sq. ft.
$435,000Active4 beds 2 baths1,260 sq. ft.3924 N Oconto Avenue, Chicago, IL 60634
MLS# 12505722Listed by: BAIRD & WARNER - New
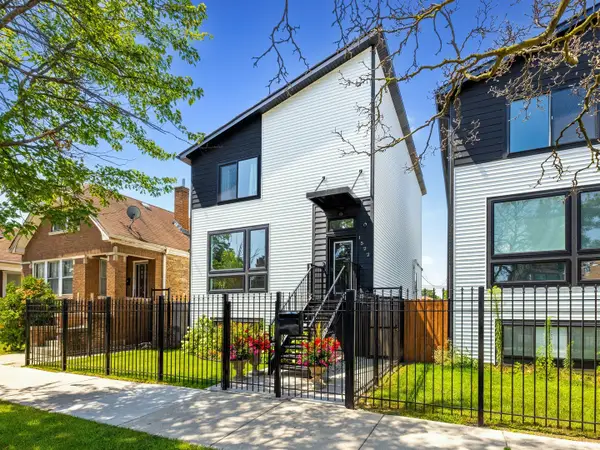 $549,999Active4 beds 4 baths2,910 sq. ft.
$549,999Active4 beds 4 baths2,910 sq. ft.1522 N Leamington Avenue, Chicago, IL 60651
MLS# 12505737Listed by: REALTY OF AMERICA, LLC - New
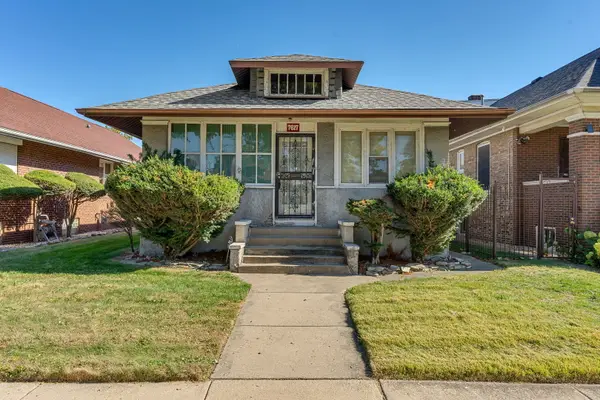 $150,000Active2 beds 1 baths1,008 sq. ft.
$150,000Active2 beds 1 baths1,008 sq. ft.7617 S Crandon Avenue, Chicago, IL 60649
MLS# 12444809Listed by: COLDWELL BANKER REALTY - New
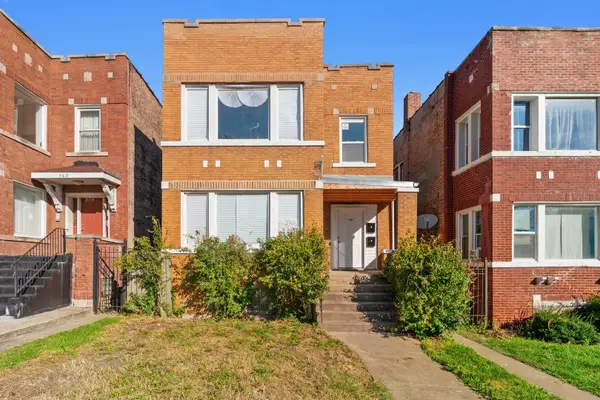 $300,000Active5 beds 2 baths
$300,000Active5 beds 2 baths146 E 120th Street, Chicago, IL 60628
MLS# 12502916Listed by: EXAREALTY LLC - New
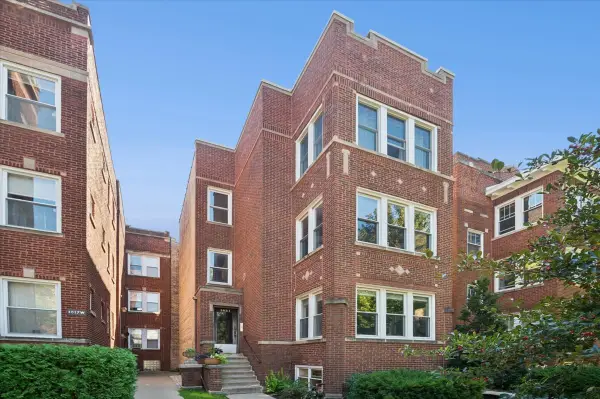 $349,000Active3 beds 2 baths
$349,000Active3 beds 2 baths1621 W Rascher Avenue #G, Chicago, IL 60640
MLS# 12504685Listed by: CAPTAIN REALTY LLC - New
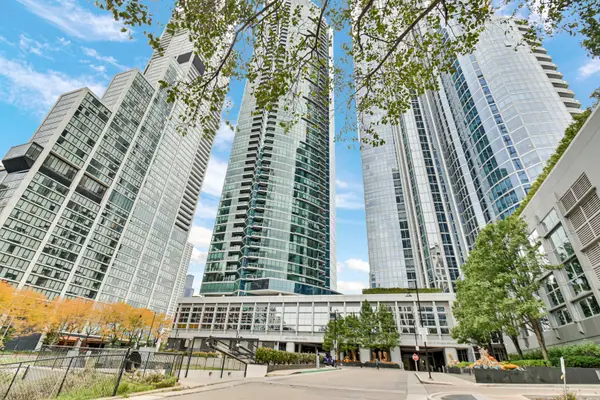 $575,000Active2 beds 2 baths1,238 sq. ft.
$575,000Active2 beds 2 baths1,238 sq. ft.1201 S Prairie Avenue #2404, Chicago, IL 60605
MLS# 12504693Listed by: BERG PROPERTIES - New
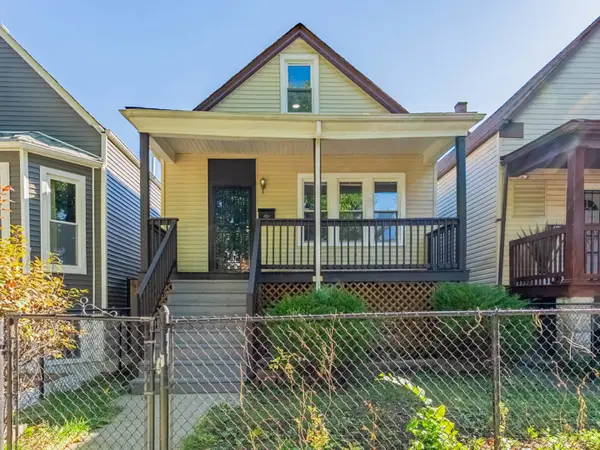 $195,000Active3 beds 1 baths987 sq. ft.
$195,000Active3 beds 1 baths987 sq. ft.7041 S Throop Street, Chicago, IL 60636
MLS# 12505597Listed by: REALTY OF AMERICA, LLC
