4119 N Meade Avenue, Chicago, IL 60634
Local realty services provided by:Results Realty ERA Powered

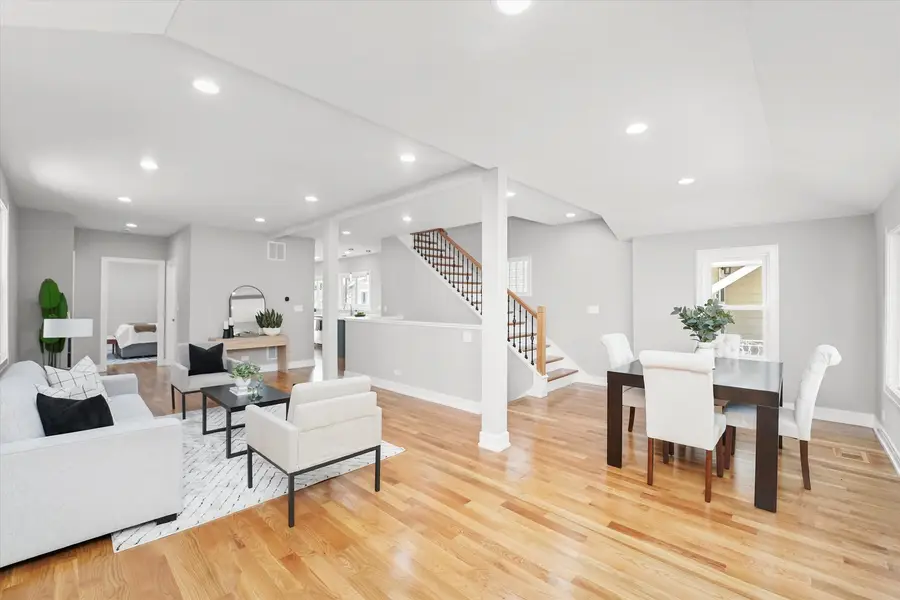
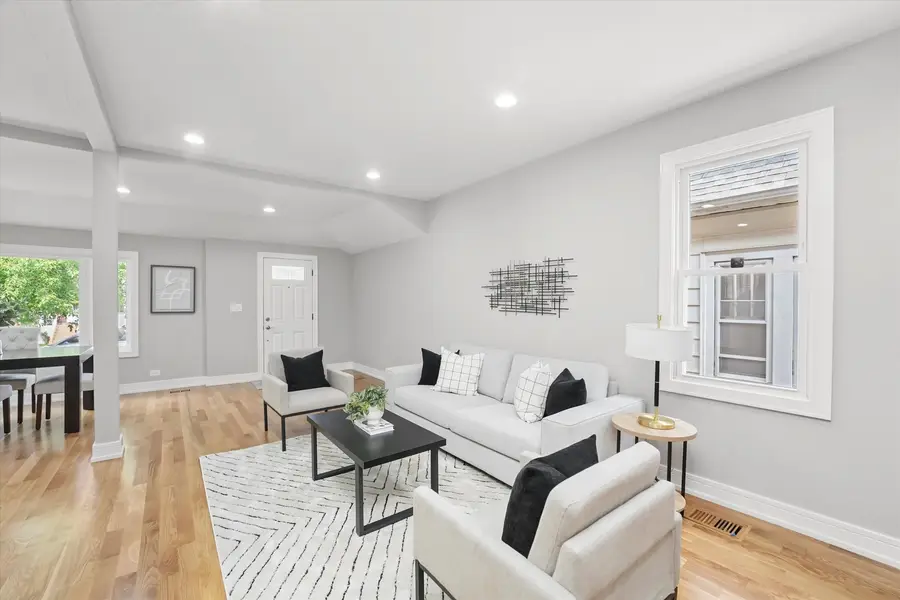
4119 N Meade Avenue,Chicago, IL 60634
$649,000
- 3 Beds
- 3 Baths
- 2,500 sq. ft.
- Single family
- Active
Upcoming open houses
- Sat, Aug 0211:00 am - 01:00 pm
Listed by:bogdan zietara
Office:hometown real estate group llc.
MLS#:12284828
Source:MLSNI
Price summary
- Price:$649,000
- Price per sq. ft.:$259.6
About this home
Welcome to this fully renovated dream home in the heart of Portage Park! Completely redesigned from top to bottom in 2025, this stunning 3 bedroom, 3 bathroom residence is nestled on a quiet, tree-lined street within the sought-after Taft School District and offers beautifully finished living space throughout. Step inside to a bright, open layout that perfectly blends comfort and functionality. The main level features a show-stopping chef's kitchen with sleek, two-toned maple cabinetry, quartz countertops, a modern tile backsplash, and brand-new stainless steel appliances-including a stylish range hood. Brushed gold hardware adds a warm, elegant touch. Just off the kitchen, a functional mudroom keeps life organized and provides easy access to the backyard. The open-concept floor plan flows effortlessly into spacious living and dining areas. Also on the main floor is a beautiful new full bath and a versatile bedroom with a true walk-in closet-perfect as a guest suite, home office, or flex space. Upstairs, you'll find two spacious bedrooms that share a full bath and offer generous closet space. The fully finished basement adds even more possibilities, featuring a separate entrance, full bathroom, laundry area, and a cozy family room that could double as a 4th bedroom, playroom, workout space, or home office. This beautifully updated home also features all-new electrical and plumbing, energy-efficient spray foam insulation throughout, brand-new windows, and an upgraded oversized copper city water supply line. Step outside to your professionally landscaped oasis, bursting with perennial blooms, and enjoy the convenience of a detached two car garage. Perfectly situated between Portage Park and Jefferson Park, this location offers unbeatable access to top-rated restaurants, local shops, beautiful parks, and excellent transit. You're just minutes from the Kennedy Expressway (I-90/94), O'Hare Airport, the CTA Blue Line, Jefferson Park Metra, and neighborhood favorites like the historic Patio Theater, Portage Park's pool, seasonal farmers market, and vibrant rec programs. A short drive brings you to Harlem & Irving Plaza for even more shopping and dining. Nearby schools include Taft High School, Smyser Elementary, St. Robert Bellarmine, and Wright College. Don't miss your chance to make this home yours!
Contact an agent
Home facts
- Year built:1911
- Listing Id #:12284828
- Added:13 day(s) ago
- Updated:July 31, 2025 at 03:38 AM
Rooms and interior
- Bedrooms:3
- Total bathrooms:3
- Full bathrooms:3
- Living area:2,500 sq. ft.
Heating and cooling
- Cooling:Central Air
- Heating:Forced Air, Natural Gas
Structure and exterior
- Roof:Asphalt
- Year built:1911
- Building area:2,500 sq. ft.
Schools
- High school:Taft High School
- Elementary school:Smyser Elementary School
Utilities
- Water:Lake Michigan, Public
- Sewer:Public Sewer
Finances and disclosures
- Price:$649,000
- Price per sq. ft.:$259.6
- Tax amount:$5,493 (2023)
New listings near 4119 N Meade Avenue
- New
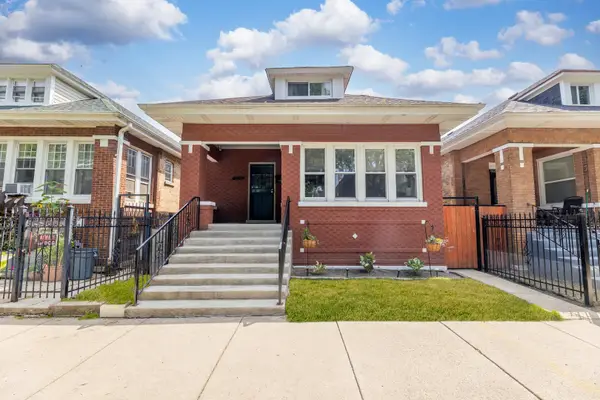 $370,000Active6 beds 2 baths1,775 sq. ft.
$370,000Active6 beds 2 baths1,775 sq. ft.6221 S Talman Avenue, Chicago, IL 60629
MLS# 12434567Listed by: AVENUE PROPERTIES CHICAGO - New
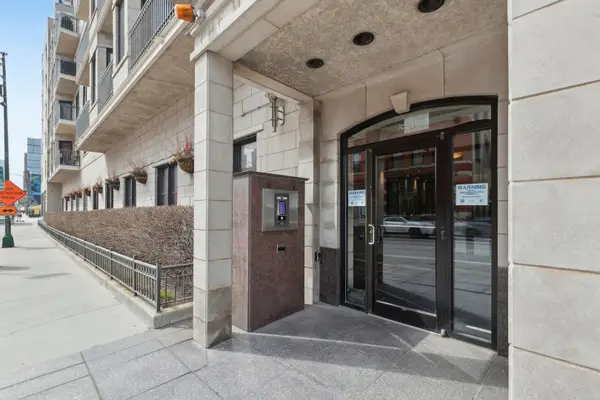 $459,000Active2 beds 2 baths1,100 sq. ft.
$459,000Active2 beds 2 baths1,100 sq. ft.520 N Halsted Street #311, Chicago, IL 60642
MLS# 12435078Listed by: MORPHEASY REALTY - Open Sat, 12 to 2pmNew
 $1,200,000Active4 beds 4 baths
$1,200,000Active4 beds 4 baths2420 W Belle Plaine Avenue, Chicago, IL 60618
MLS# 12422998Listed by: BAIRD & WARNER - New
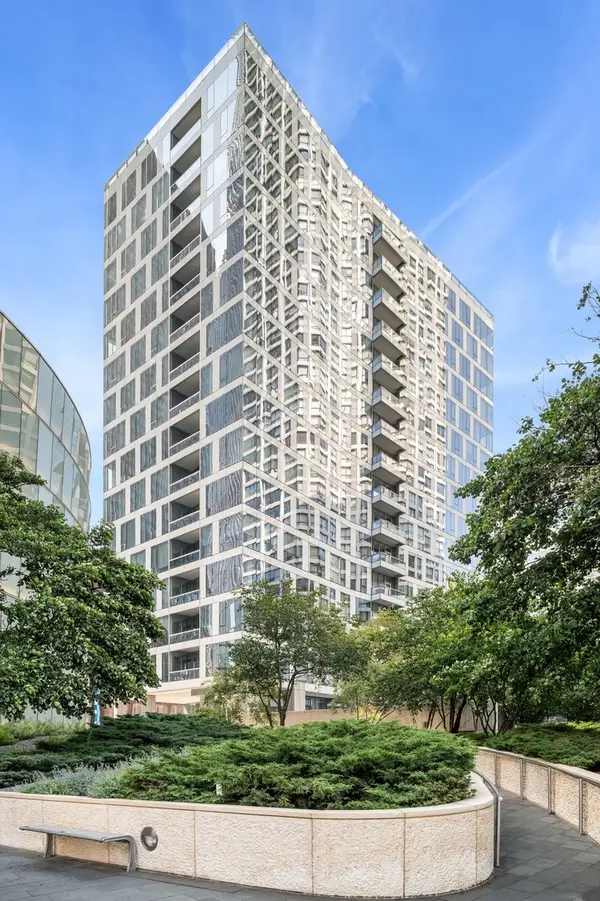 $1,775,000Active3 beds 4 baths2,424 sq. ft.
$1,775,000Active3 beds 4 baths2,424 sq. ft.403 N Wabash Avenue #8A, Chicago, IL 60611
MLS# 12425994Listed by: JAMESON SOTHEBY'S INTL REALTY - Open Sat, 10am to 12pmNew
 $420,000Active3 beds 4 baths2,725 sq. ft.
$420,000Active3 beds 4 baths2,725 sq. ft.9716 S Beverly Avenue, Chicago, IL 60643
MLS# 12433771Listed by: @PROPERTIES CHRISTIE'S INTERNATIONAL REAL ESTATE - Open Sat, 10am to 12pmNew
 $175,000Active1 beds 1 baths700 sq. ft.
$175,000Active1 beds 1 baths700 sq. ft.6300 N Sheridan Road #406, Chicago, IL 60660
MLS# 12433896Listed by: HOME REALTY GROUP, INC - Open Sat, 12 to 2pmNew
 $385,000Active4 beds 3 baths
$385,000Active4 beds 3 baths1922 N Lotus Avenue, Chicago, IL 60639
MLS# 12434373Listed by: BAIRD & WARNER - New
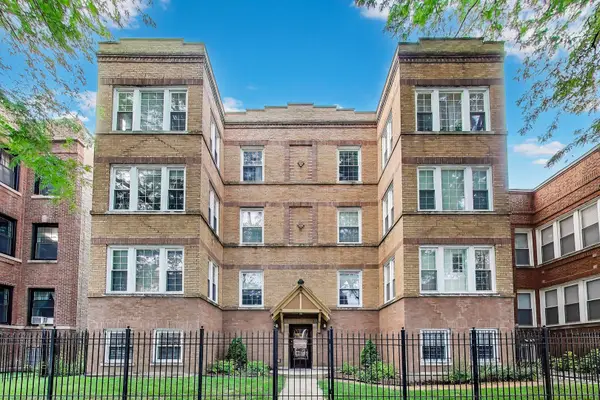 $385,000Active3 beds 2 baths2,000 sq. ft.
$385,000Active3 beds 2 baths2,000 sq. ft.3222 W Eastwood Avenue #1W, Chicago, IL 60625
MLS# 12434938Listed by: @PROPERTIES CHRISTIE'S INTERNATIONAL REAL ESTATE - New
 $245,000Active1 beds 1 baths850 sq. ft.
$245,000Active1 beds 1 baths850 sq. ft.33 E Cedar Street #8H, Chicago, IL 60611
MLS# 12435032Listed by: @PROPERTIES CHRISTIE'S INTERNATIONAL REAL ESTATE - New
 $2,350,000Active3 beds 4 baths3,163 sq. ft.
$2,350,000Active3 beds 4 baths3,163 sq. ft.1109 W Washington Boulevard #2B, Chicago, IL 60607
MLS# 12435062Listed by: COMPASS
