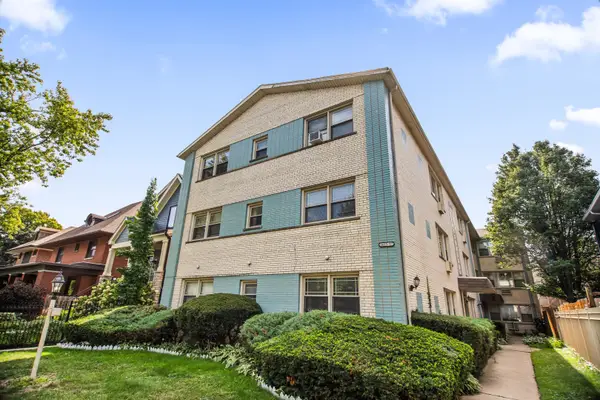4124 N Kenmore Avenue #3S, Chicago, IL 60613
Local realty services provided by:Results Realty ERA Powered
4124 N Kenmore Avenue #3S,Chicago, IL 60613
$449,900
- 2 Beds
- 2 Baths
- 1,500 sq. ft.
- Condominium
- Active
Upcoming open houses
- Sat, Sep 2702:00 pm - 04:00 pm
Listed by:dominic irpino
Office:irpino real estate, inc.
MLS#:12477518
Source:MLSNI
Price summary
- Price:$449,900
- Price per sq. ft.:$299.93
- Monthly HOA dues:$377
About this home
Welcome Home to this Stunning Two Bedroom, Two Bathroom Condo that is Perfectly Situated on a Quiet Tree-Lined Street in the Heart of Buena Park. This Fully Renovated Penthouse blends Modern Luxury with Timeless Detail, offering an Open, Extra-wide Layout with Tall 11' Ceilings, Rich Custom Stained Hardwood Floors, and Ornate Millwork throughout. The Sun-Drenched Living Room is anchored by a Gas Fireplace with a Custom-Built Mantle and flows seamlessly to the Large Private Balcony, ideal for Entertaining or Relaxing. The Chef's Kitchen was designed to impress with 42" Cabinets, Stainless Steel Appliances (including a Side-by-Side Door Refrigerator with Water and Ice and a 5-Burner Stove), Quartz Countertops, and a Generous Peninsula with Breakfast Bar Seating for Five. The Primary Suite features Custom Closet Organizers with 8' Doors to Maximize Storage and a Spa-inspired EnSuite with Double Sinks and a Custom Walk-in Shower. A Spacious Second Bedroom, also with Custom 8' Closet Doors, Updated Second Full Bath with Deep Soaker Tub, and Custom Window Treatments throughout add to the Home's Comfort and Style. Additional Features include a Convenient In-unit Front-loading Washer and Dryer, Central Heat and Air, Abundant Closet Space, and Secured Garage Parking. This Prime Location is Moments to: Lake Michigan, Montrose Beach, Wrigley Field, Public Transit / Red Line and Bus Stops, Shopping, Dining, and all that Lakeview has to offer.
Contact an agent
Home facts
- Year built:1998
- Listing ID #:12477518
- Added:1 day(s) ago
- Updated:September 25, 2025 at 01:28 PM
Rooms and interior
- Bedrooms:2
- Total bathrooms:2
- Full bathrooms:2
- Living area:1,500 sq. ft.
Heating and cooling
- Cooling:Central Air
- Heating:Forced Air, Natural Gas
Structure and exterior
- Year built:1998
- Building area:1,500 sq. ft.
Utilities
- Water:Public
- Sewer:Public Sewer
Finances and disclosures
- Price:$449,900
- Price per sq. ft.:$299.93
- Tax amount:$8,373 (2023)
New listings near 4124 N Kenmore Avenue #3S
- New
 $2,995,000Active6 beds 6 baths4,700 sq. ft.
$2,995,000Active6 beds 6 baths4,700 sq. ft.3505 N Greenview Avenue, Chicago, IL 60657
MLS# 12461826Listed by: JAMESON SOTHEBY'S INTL REALTY - Open Sat, 12 to 2pmNew
 $250,000Active2 beds 2 baths
$250,000Active2 beds 2 baths1615 W Touhy Avenue #2N, Chicago, IL 60626
MLS# 12466325Listed by: BERKSHIRE HATHAWAY HOMESERVICES CHICAGO - Open Sat, 1 to 3pmNew
 $375,000Active1 beds 1 baths850 sq. ft.
$375,000Active1 beds 1 baths850 sq. ft.400 N Lasalle Street #1410, Chicago, IL 60654
MLS# 12470546Listed by: @PROPERTIES CHRISTIE'S INTERNATIONAL REAL ESTATE - New
 $395,000Active2 beds 2 baths
$395,000Active2 beds 2 baths1928 N Kedzie Avenue #403, Chicago, IL 60647
MLS# 12470713Listed by: BAIRD & WARNER - Open Sun, 1 to 3pmNew
 $674,900Active5 beds 3 baths3,100 sq. ft.
$674,900Active5 beds 3 baths3,100 sq. ft.5423 W Roscoe Street, Chicago, IL 60641
MLS# 12472865Listed by: COMPASS - New
 $100,000Active4 beds 2 baths
$100,000Active4 beds 2 baths10546 S State Street, Chicago, IL 60628
MLS# 12478172Listed by: REDFIN CORPORATION - Open Sat, 12 to 1:30pmNew
 $639,500Active3 beds 4 baths
$639,500Active3 beds 4 baths2952 N Wisner Avenue, Chicago, IL 60618
MLS# 12478639Listed by: BAIRD & WARNER - New
 $1,025,000Active7 beds 4 baths
$1,025,000Active7 beds 4 baths1225 W Erie Street, Chicago, IL 60642
MLS# 12478939Listed by: FULTON GRACE REALTY - New
 $899,900Active3 beds 3 baths2,340 sq. ft.
$899,900Active3 beds 3 baths2,340 sq. ft.1243 N Cleaver Street #1, Chicago, IL 60642
MLS# 12479021Listed by: REDFIN CORPORATION - Open Sat, 11am to 1pmNew
 $280,000Active3 beds 2 baths1,338 sq. ft.
$280,000Active3 beds 2 baths1,338 sq. ft.4145 S Wabash Avenue #1N, Chicago, IL 60653
MLS# 12479164Listed by: REDFIN CORPORATION
