4130 N Leavitt Street, Chicago, IL 60618
Local realty services provided by:ERA Naper Realty

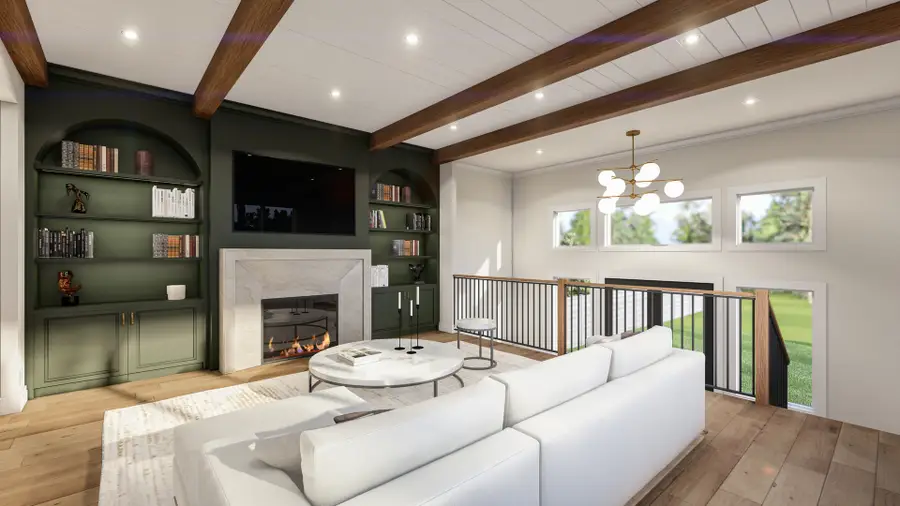
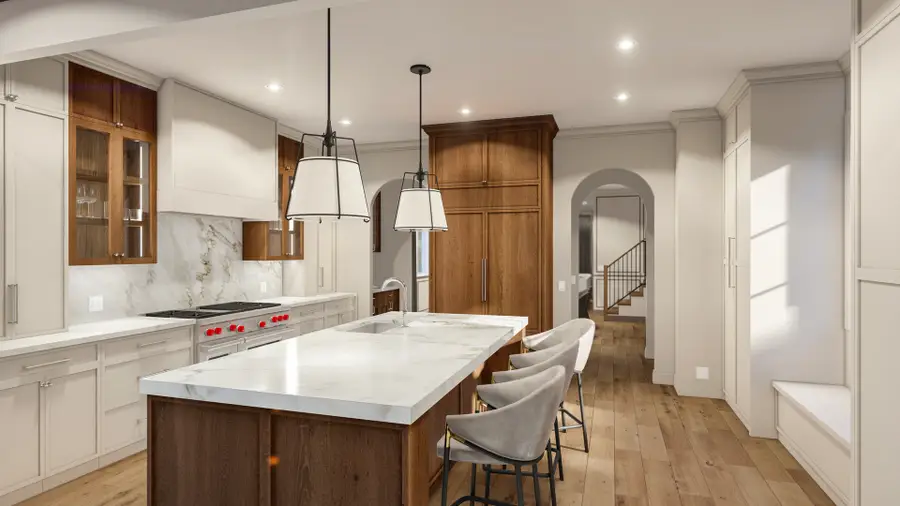
4130 N Leavitt Street,Chicago, IL 60618
$2,149,000
- 5 Beds
- 6 Baths
- 4,200 sq. ft.
- Single family
- Pending
Listed by:albert suszycki
Office:keller williams onechicago
MLS#:12361001
Source:MLSNI
Price summary
- Price:$2,149,000
- Price per sq. ft.:$511.67
About this home
Charming farmhouse style new construction located in highly coveted Coonley school district. Combination of immaculate design and superb floor plan make this property unlike any other. This home features 5 generously sized bedrooms, and 5 (4 full/2 half) designer grade bathrooms. Boasting an elegant brick facade with limestone accents. A stunning custom kitchen features marblesque quartzite, top of the line Wolf/ Sub zero appliances, an enormous island, cozy breakfast nook, and marvelous cabinet hardware. Craftsman wood-work throughout include beamed ceilings in the family room, 8ft doors, stunning arched bookshelves, and luxurious 6in crown mouldings. A mudroom which features custom built shelving leads to a brick paver patio and a garage with a rooftop deck. The second level features a sizable master bedroom with a timeless full marble ensuite and his/her closets. Pictures are from the developers previous projects along with renderings reflecting exact finish of property. Broker interest/owned. Pre-construction pricing with expected move-in July 1st. Some finishes are still customizable.
Contact an agent
Home facts
- Year built:2025
- Listing Id #:12361001
- Added:83 day(s) ago
- Updated:July 20, 2025 at 07:43 AM
Rooms and interior
- Bedrooms:5
- Total bathrooms:6
- Full bathrooms:4
- Half bathrooms:2
- Living area:4,200 sq. ft.
Heating and cooling
- Cooling:Central Air
- Heating:Natural Gas
Structure and exterior
- Year built:2025
- Building area:4,200 sq. ft.
Schools
- Middle school:Coonley Elementary School
- Elementary school:Coonley Elementary School
Utilities
- Water:Lake Michigan
- Sewer:Public Sewer
Finances and disclosures
- Price:$2,149,000
- Price per sq. ft.:$511.67
- Tax amount:$10,345 (2023)
New listings near 4130 N Leavitt Street
- Open Sat, 12 to 2pmNew
 $1,200,000Active4 beds 4 baths
$1,200,000Active4 beds 4 baths2420 W Belle Plaine Avenue, Chicago, IL 60618
MLS# 12422998Listed by: BAIRD & WARNER - New
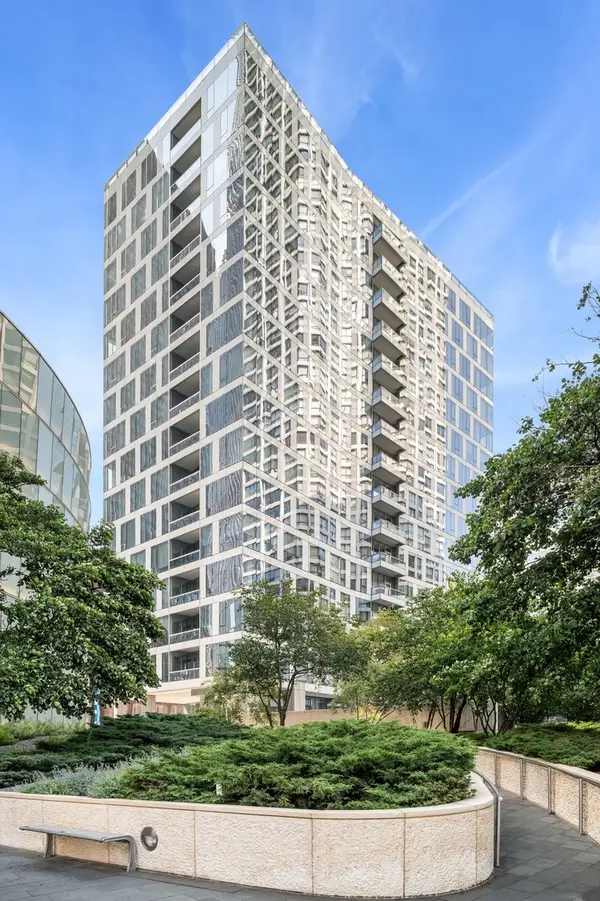 $1,775,000Active3 beds 4 baths2,424 sq. ft.
$1,775,000Active3 beds 4 baths2,424 sq. ft.403 N Wabash Avenue #8A, Chicago, IL 60611
MLS# 12425994Listed by: JAMESON SOTHEBY'S INTL REALTY - Open Sat, 10am to 12pmNew
 $420,000Active3 beds 4 baths2,725 sq. ft.
$420,000Active3 beds 4 baths2,725 sq. ft.9716 S Beverly Avenue, Chicago, IL 60643
MLS# 12433771Listed by: @PROPERTIES CHRISTIE'S INTERNATIONAL REAL ESTATE - Open Sat, 10am to 12pmNew
 $175,000Active1 beds 1 baths700 sq. ft.
$175,000Active1 beds 1 baths700 sq. ft.6300 N Sheridan Road #406, Chicago, IL 60660
MLS# 12433896Listed by: HOME REALTY GROUP, INC - Open Sat, 12 to 2pmNew
 $385,000Active4 beds 3 baths
$385,000Active4 beds 3 baths1922 N Lotus Avenue, Chicago, IL 60639
MLS# 12434373Listed by: BAIRD & WARNER - New
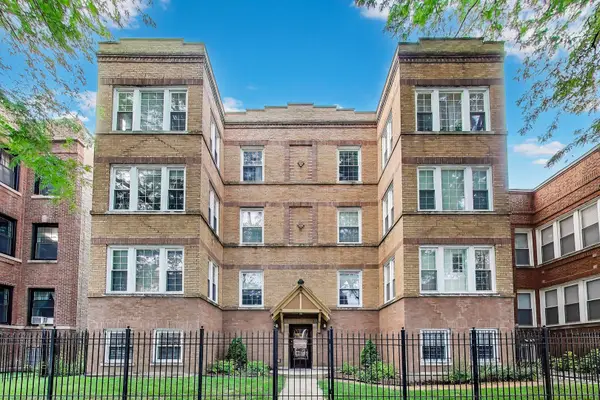 $385,000Active3 beds 2 baths2,000 sq. ft.
$385,000Active3 beds 2 baths2,000 sq. ft.3222 W Eastwood Avenue #1W, Chicago, IL 60625
MLS# 12434938Listed by: @PROPERTIES CHRISTIE'S INTERNATIONAL REAL ESTATE - New
 $245,000Active1 beds 1 baths850 sq. ft.
$245,000Active1 beds 1 baths850 sq. ft.33 E Cedar Street #8H, Chicago, IL 60611
MLS# 12435032Listed by: @PROPERTIES CHRISTIE'S INTERNATIONAL REAL ESTATE - New
 $2,350,000Active3 beds 4 baths3,163 sq. ft.
$2,350,000Active3 beds 4 baths3,163 sq. ft.1109 W Washington Boulevard #2B, Chicago, IL 60607
MLS# 12435062Listed by: COMPASS - New
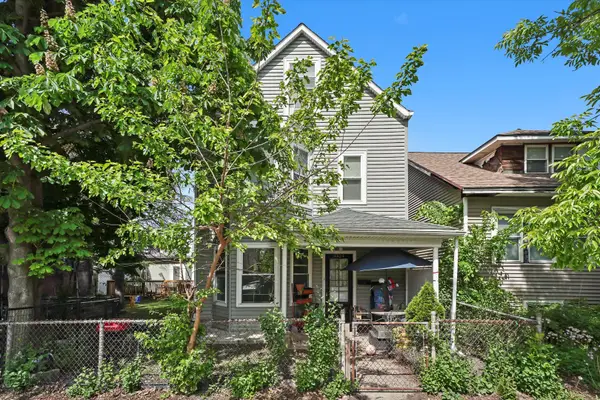 $800,000Active6 beds 4 baths
$800,000Active6 beds 4 baths3322-24 N Kostner Avenue, Chicago, IL 60641
MLS# 12435066Listed by: REAL BROKER LLC - New
 $829,000Active6 beds 4 baths
$829,000Active6 beds 4 baths932 W 34th Street, Chicago, IL 60608
MLS# 12408673Listed by: BAIRD & WARNER, INC.
