4133 N Kenmore Avenue #2N, Chicago, IL 60613
Local realty services provided by:ERA Naper Realty
4133 N Kenmore Avenue #2N,Chicago, IL 60613
$890,000
- 3 Beds
- 3 Baths
- 2,000 sq. ft.
- Condominium
- Active
Listed by:william robinson
Office:re/max premier
MLS#:12463922
Source:MLSNI
Price summary
- Price:$890,000
- Price per sq. ft.:$445
- Monthly HOA dues:$280
About this home
Penthouse duplex-up with approx. 2,000 sq ft of interior space and interior stairs to a private rooftop deck with north and skyline views. Main level features 10 ceilings, crown moulding, a spacious living area with direct-vent gas fireplace, covered balcony, and a chef's kitchen with Bosch refrigerator, Thermador 6-burner range + hood, Sharp microwave drawer, wine chiller, quartz counters, and two-tone soft-close cabinetry. Upper level offers three bedrooms including a primary suite with walk-in closet, frameless glass shower with body-sprayers, dual vanity, and a private open-air balcony. Modern infrastructure includes tankless water heater, American Standard high-efficiency HVAC, RenewAire ERV, and Cat-5/coax wiring. Pre-wired for surround sound in living room, primary bedroom, and primary bath. Multiple entry points. Garage parking included. New construction (2020) on the east side of Kenmore, set back from train tracks. Buena Park location near Wrigley Field, Sheridan Red Line, Buena Circle Park, Challenger Dog Park, express buses, and Montrose Harbor.
Contact an agent
Home facts
- Year built:2020
- Listing ID #:12463922
- Added:1 day(s) ago
- Updated:September 05, 2025 at 12:41 AM
Rooms and interior
- Bedrooms:3
- Total bathrooms:3
- Full bathrooms:2
- Half bathrooms:1
- Living area:2,000 sq. ft.
Heating and cooling
- Cooling:Central Air
- Heating:Natural Gas
Structure and exterior
- Roof:Rubber
- Year built:2020
- Building area:2,000 sq. ft.
Schools
- High school:Senn High School
- Elementary school:Brenneman Elementary School
Utilities
- Water:Public
- Sewer:Public Sewer
Finances and disclosures
- Price:$890,000
- Price per sq. ft.:$445
New listings near 4133 N Kenmore Avenue #2N
- Open Sat, 1 to 3pmNew
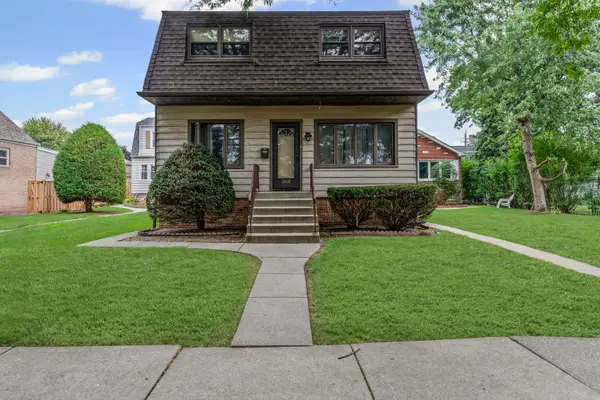 $399,900Active4 beds 3 baths1,344 sq. ft.
$399,900Active4 beds 3 baths1,344 sq. ft.3419 N Panama Avenue, Chicago, IL 60634
MLS# 12406659Listed by: BAIRD & WARNER - Open Sun, 1 to 3pmNew
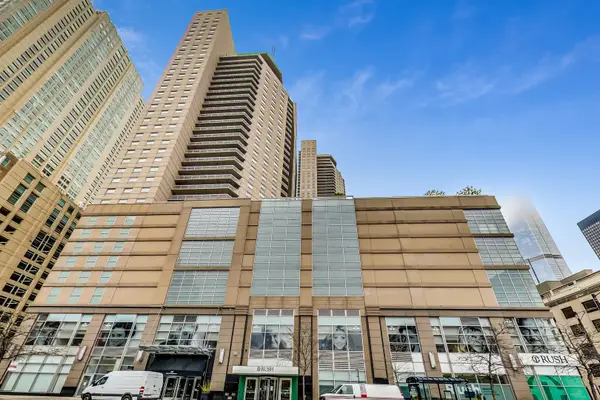 $475,000Active2 beds 2 baths1,200 sq. ft.
$475,000Active2 beds 2 baths1,200 sq. ft.545 N Dearborn Street #2401, Chicago, IL 60654
MLS# 12422443Listed by: @PROPERTIES CHRISTIE'S INTERNATIONAL REAL ESTATE - Open Sun, 12 to 1:30pmNew
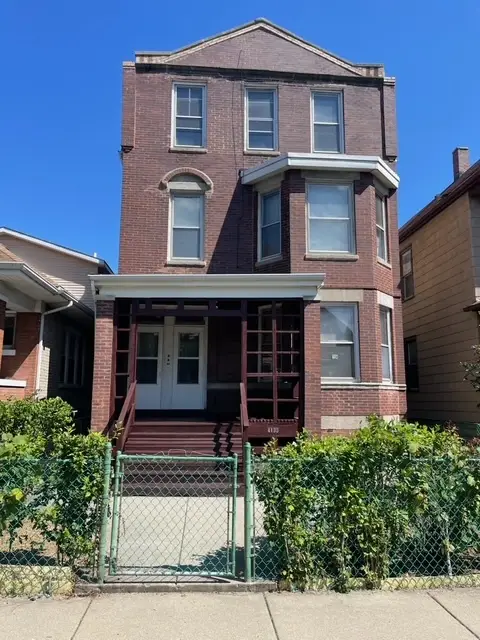 $569,000Active3 beds 3 baths
$569,000Active3 beds 3 baths4135 N Monticello Avenue, Chicago, IL 60618
MLS# 12444232Listed by: RE/MAX PREMIER - New
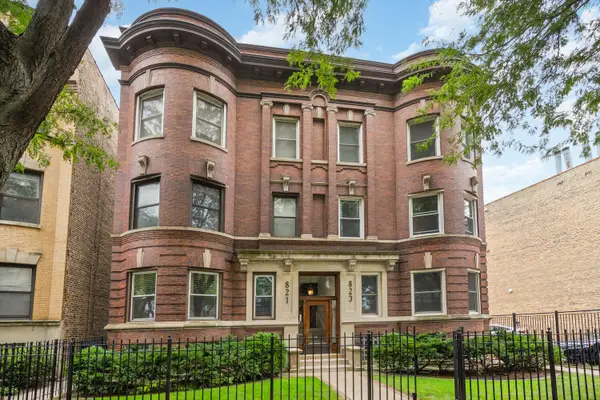 $399,000Active3 beds 1 baths
$399,000Active3 beds 1 baths823 W Belle Plaine Avenue #1, Chicago, IL 60613
MLS# 12458672Listed by: JAMESON SOTHEBY'S INTL REALTY - New
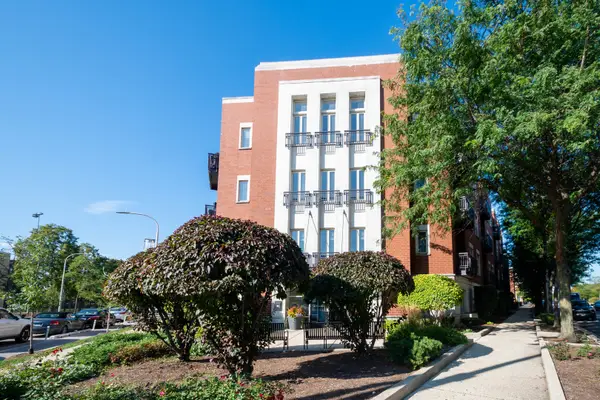 $380,000Active2 beds 2 baths1,250 sq. ft.
$380,000Active2 beds 2 baths1,250 sq. ft.1075 W Roosevelt Road #201, Chicago, IL 60608
MLS# 12458939Listed by: C. GALLUCCI REALTY, INC. - New
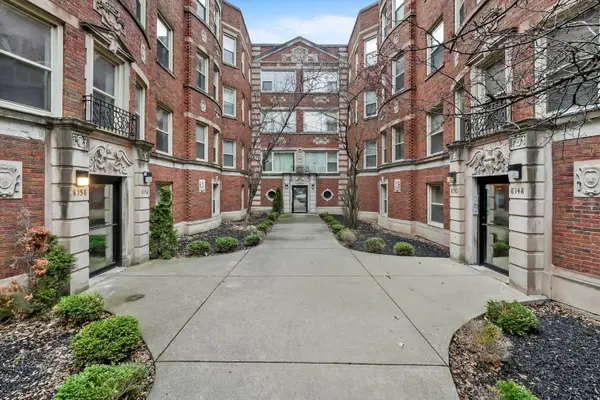 $55,000Active2 beds 1 baths1,017 sq. ft.
$55,000Active2 beds 1 baths1,017 sq. ft.8154 S Drexel Avenue #3E, Chicago, IL 60619
MLS# 12460209Listed by: HABLOFT LLC - Open Sun, 10am to 12pmNew
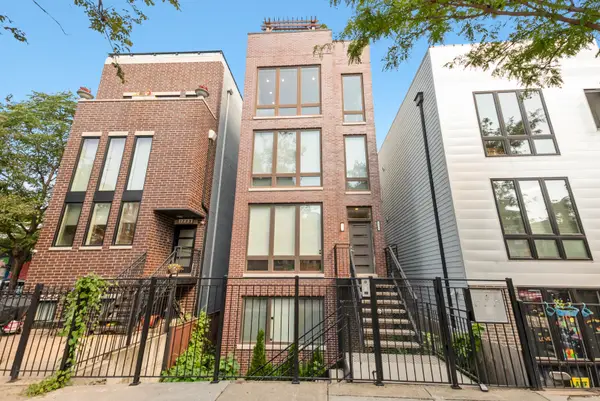 $529,900Active2 beds 2 baths1,260 sq. ft.
$529,900Active2 beds 2 baths1,260 sq. ft.1756 W Cullerton Street #3, Chicago, IL 60608
MLS# 12461468Listed by: TOWN REALTY CHICAGO - Open Sat, 11am to 1pmNew
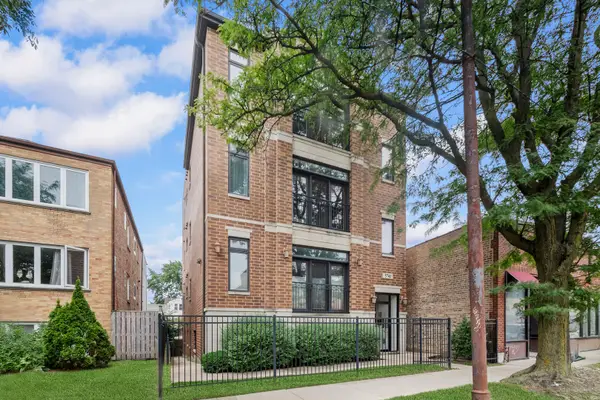 $399,900Active3 beds 2 baths1,700 sq. ft.
$399,900Active3 beds 2 baths1,700 sq. ft.5741 W Lawrence Avenue #2, Chicago, IL 60630
MLS# 12461511Listed by: BAIRD & WARNER - New
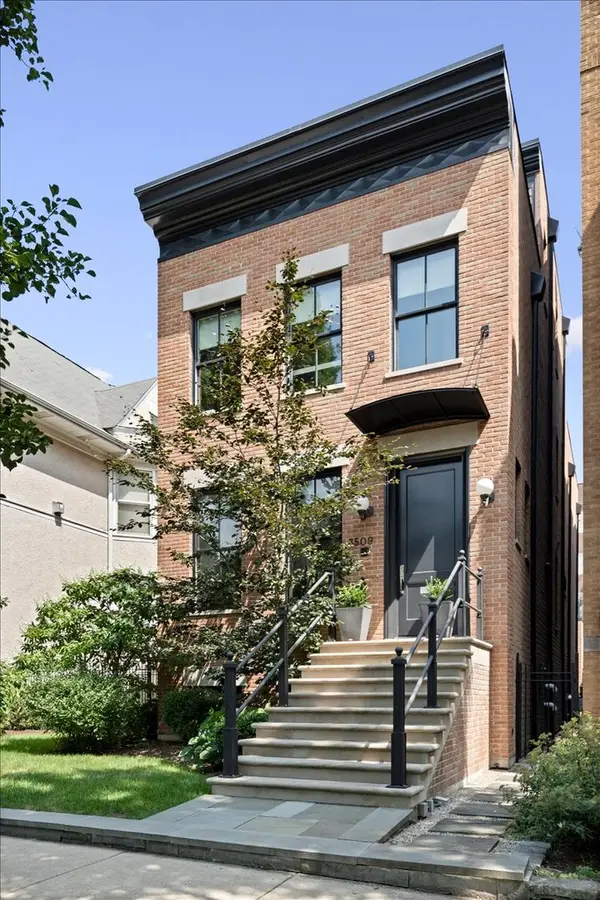 $2,650,000Active5 beds 5 baths4,600 sq. ft.
$2,650,000Active5 beds 5 baths4,600 sq. ft.3509 N Janssen Avenue, Chicago, IL 60657
MLS# 12461816Listed by: JAMESON SOTHEBY'S INTL REALTY - New
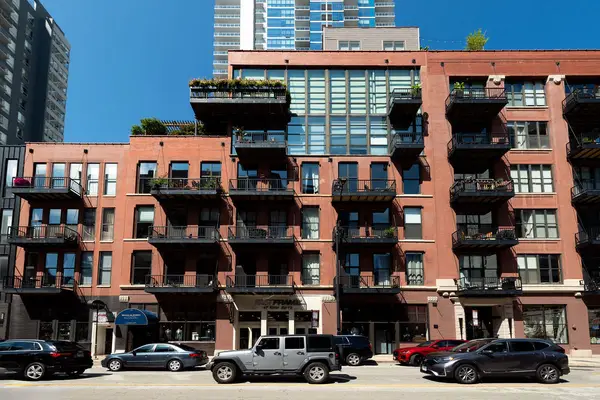 $545,000Active2 beds 2 baths1,364 sq. ft.
$545,000Active2 beds 2 baths1,364 sq. ft.300 W Grand Avenue #209, Chicago, IL 60654
MLS# 12462055Listed by: @PROPERTIES CHRISTIE'S INTERNATIONAL REAL ESTATE
