4133 N Kenmore Avenue #2S, Chicago, IL 60613
Local realty services provided by:Results Realty ERA Powered
4133 N Kenmore Avenue #2S,Chicago, IL 60613
$900,000
- 3 Beds
- 3 Baths
- 2,000 sq. ft.
- Condominium
- Active
Listed by: william robinson
Office: re/max premier
MLS#:12443796
Source:MLSNI
Price summary
- Price:$900,000
- Price per sq. ft.:$450
- Monthly HOA dues:$280
About this home
Penthouse duplex-up offering 2,000 sqft of interior living space and private interior stair access to a rooftop deck 15x33' with skyline and Wrigley Field light views. The main level includes indirect southern light, direct-vent gas fireplace, and a covered balcony. Kitchen features Bosch fridge, Thermador 6-burner stove/hood, Magic Chef wine chiller, quartz slab wide edge counters, and two-tone soft close cabinetry. Upstairs includes all bedrooms, front load stackable laundry, and a second balcony off the primary suite. Includes tankless water heater, American Standard HVAC, RenewAire ERV, Cat-5/coax wiring, and garage parking. Unit has two entry/exits on each level. Just blocks from Montrose Harbor, Wrigley, Sheridan Red Line, dog park, and express buses.
Contact an agent
Home facts
- Year built:2020
- Listing ID #:12443796
- Added:246 day(s) ago
- Updated:November 15, 2025 at 12:06 PM
Rooms and interior
- Bedrooms:3
- Total bathrooms:3
- Full bathrooms:2
- Half bathrooms:1
- Living area:2,000 sq. ft.
Heating and cooling
- Cooling:Central Air
- Heating:Natural Gas
Structure and exterior
- Roof:Rubber
- Year built:2020
- Building area:2,000 sq. ft.
Schools
- High school:Senn High School
- Elementary school:Brenneman Elementary School
Utilities
- Water:Public
- Sewer:Public Sewer
Finances and disclosures
- Price:$900,000
- Price per sq. ft.:$450
New listings near 4133 N Kenmore Avenue #2S
- New
 $1,049,000Active9 beds 6 baths
$1,049,000Active9 beds 6 baths5637 S Prairie Avenue, Chicago, IL 60637
MLS# 12518439Listed by: FULTON GRACE REALTY - New
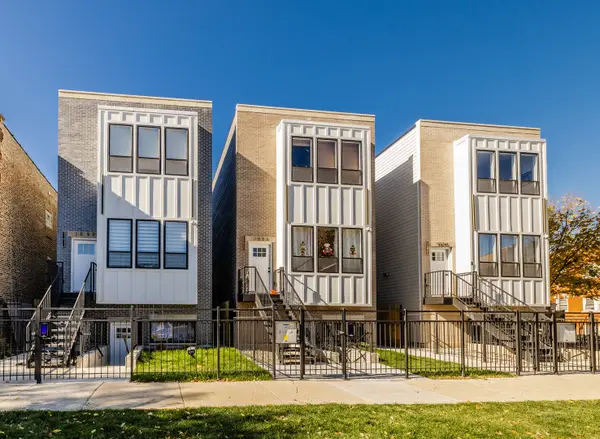 $949,000Active9 beds 6 baths
$949,000Active9 beds 6 baths1058 N Central Park Avenue, Chicago, IL 60651
MLS# 12518437Listed by: FULTON GRACE REALTY - New
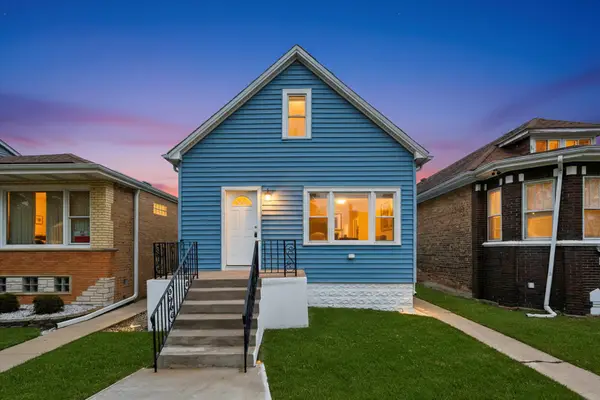 $444,900Active6 beds 4 baths
$444,900Active6 beds 4 baths6327 S Kenneth Avenue, Chicago, IL 60629
MLS# 12518412Listed by: SU FAMILIA REAL ESTATE INC - New
 $250Active0 Acres
$250Active0 Acres130 N Garland Court #P6-20, Chicago, IL 60602
MLS# 12518433Listed by: JAMESON SOTHEBY'S INTL REALTY - New
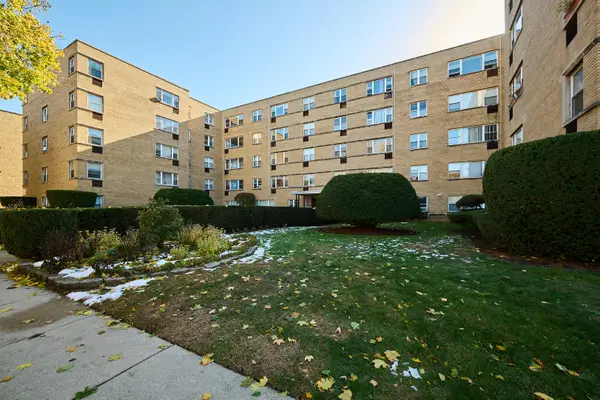 $209,900Active2 beds 2 baths900 sq. ft.
$209,900Active2 beds 2 baths900 sq. ft.2115 W Farwell Avenue #103, Chicago, IL 60645
MLS# 12512586Listed by: COLDWELL BANKER REALTY - New
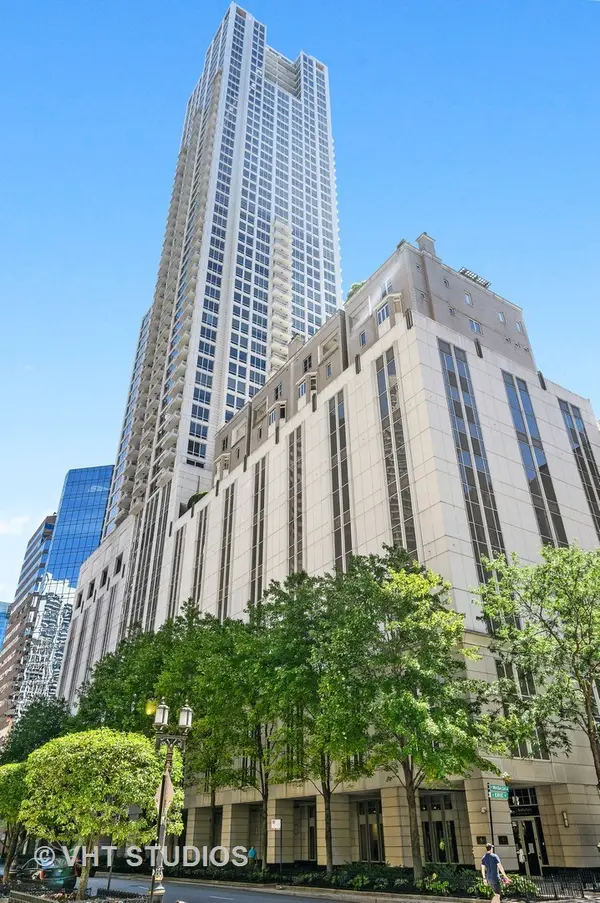 $18,000Active0 Acres
$18,000Active0 Acres55 E Erie Street #P-162, Chicago, IL 60611
MLS# 12518210Listed by: @PROPERTIES CHRISTIE'S INTERNATIONAL REAL ESTATE - New
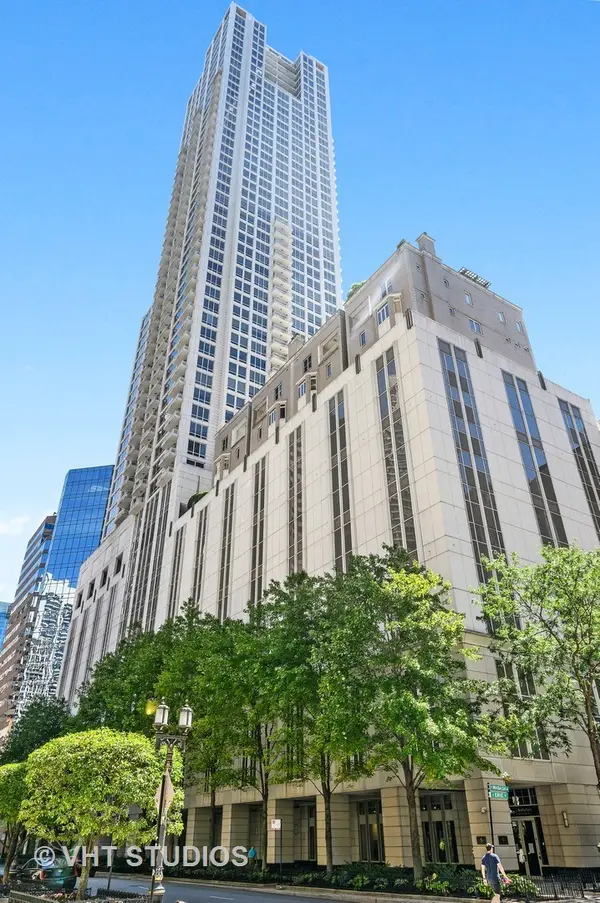 $16,000Active0 Acres
$16,000Active0 Acres55 E Erie Street #P-191, Chicago, IL 60611
MLS# 12518272Listed by: @PROPERTIES CHRISTIE'S INTERNATIONAL REAL ESTATE - New
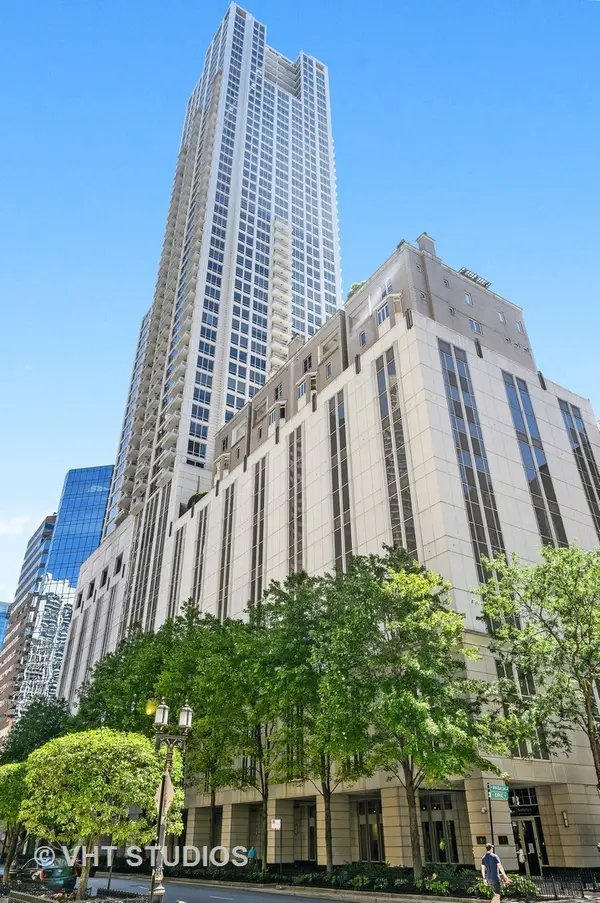 $16,000Active0 Acres
$16,000Active0 Acres55 E Erie Street #P-192, Chicago, IL 60611
MLS# 12518294Listed by: @PROPERTIES CHRISTIE'S INTERNATIONAL REAL ESTATE - New
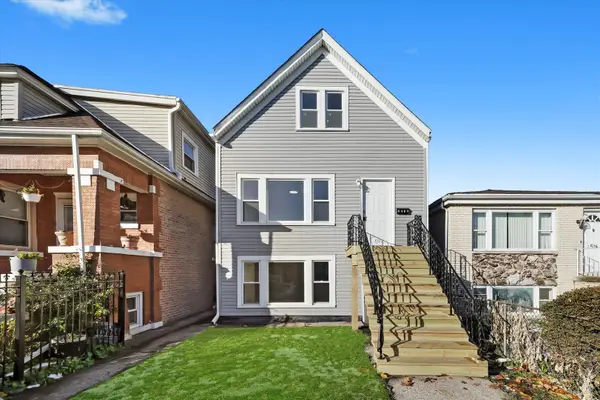 $495,000Active4 beds 3 baths1,700 sq. ft.
$495,000Active4 beds 3 baths1,700 sq. ft.2510 N Linder Avenue, Chicago, IL 60639
MLS# 12518376Listed by: SU FAMILIA REAL ESTATE INC - New
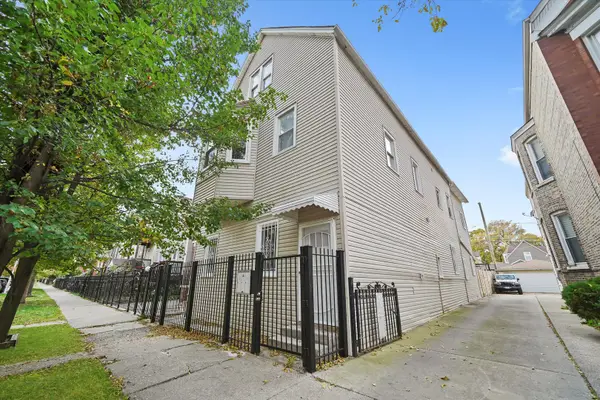 $479,000Active8 beds 4 baths
$479,000Active8 beds 4 baths2838 S Keeler Avenue, Chicago, IL 60623
MLS# 12518405Listed by: SU FAMILIA REAL ESTATE INC
