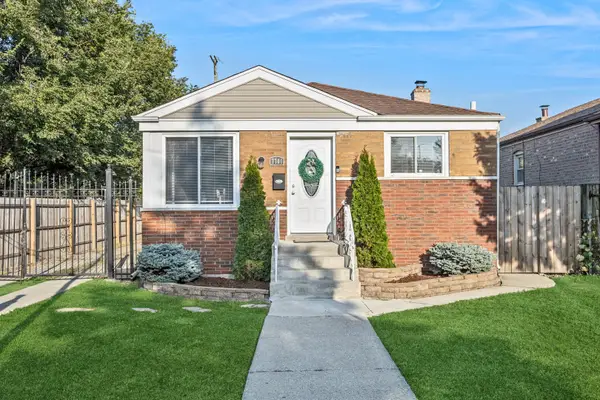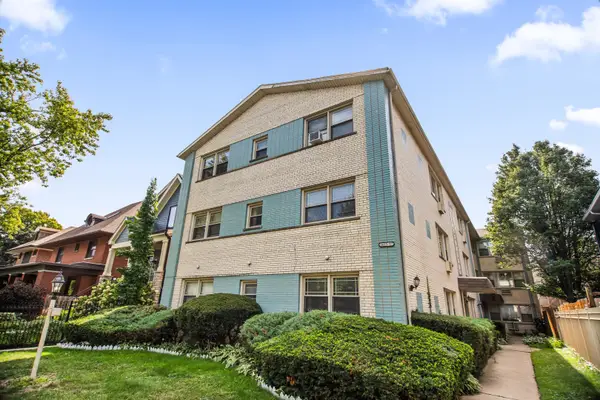4143 W Devon Avenue, Chicago, IL 60646
Local realty services provided by:ERA Naper Realty
4143 W Devon Avenue,Chicago, IL 60646
$425,000
- 3 Beds
- 2 Baths
- 2,000 sq. ft.
- Single family
- Active
Upcoming open houses
- Sun, Sep 2801:00 pm - 03:00 pm
Listed by:pamela raia
Office:baird & warner
MLS#:12478786
Source:MLSNI
Price summary
- Price:$425,000
- Price per sq. ft.:$212.5
About this home
Welcome to 4143 W Devon Avenue, a classic 3-bedroom, 2-bath split-level home in Chicago's highly sought-after Sauganash Park. The main level features a spacious living and dining area, complemented by a vintage kitchen full of charm. Upstairs, you'll find three generously sized bedrooms with ample closet space. The finished lower level includes a large family room with a Mid-century retro-style bar, a second full bathroom, laundry/utility area, and abundant storage - perfect for entertaining or extended living. Outside, enjoy a patio, fenced yard and a detached 2-car garage. This lovingly maintained home is being sold as an estate sale in as-is condition, offering a wonderful opportunity to update and make it your own. Ideally located near Peterson Park, North Park Nature Center, Sauganash Trail. Enjoy quick access to major highways, public transportation, for easy commute, shopping, dining, and more.
Contact an agent
Home facts
- Year built:1957
- Listing ID #:12478786
- Added:63 day(s) ago
- Updated:September 25, 2025 at 01:28 PM
Rooms and interior
- Bedrooms:3
- Total bathrooms:2
- Full bathrooms:2
- Living area:2,000 sq. ft.
Heating and cooling
- Cooling:Central Air
- Heating:Forced Air, Natural Gas
Structure and exterior
- Roof:Asphalt
- Year built:1957
- Building area:2,000 sq. ft.
- Lot area:0.07 Acres
Schools
- High school:William Howard Taft High School
- Middle school:Sauganash Elementary School
- Elementary school:Sauganash Elementary School
Utilities
- Water:Public
- Sewer:Public Sewer
Finances and disclosures
- Price:$425,000
- Price per sq. ft.:$212.5
- Tax amount:$2,220 (2023)
New listings near 4143 W Devon Avenue
- New
 $315,000Active4 beds 2 baths1,010 sq. ft.
$315,000Active4 beds 2 baths1,010 sq. ft.7701 S Christiana Avenue, Chicago, IL 60652
MLS# 12474963Listed by: BAIRD & WARNER - New
 $132,000Active2 beds 2 baths2,200 sq. ft.
$132,000Active2 beds 2 baths2,200 sq. ft.7110 S Champlain Avenue, Chicago, IL 60619
MLS# 12477411Listed by: COLDWELL BANKER REALTY - New
 $730,000Active3 beds 2 baths
$730,000Active3 beds 2 baths1317 N Larrabee Street #305, Chicago, IL 60610
MLS# 12478388Listed by: @PROPERTIES CHRISTIE'S INTERNATIONAL REAL ESTATE - New
 $800,000Active4 beds 4 baths
$800,000Active4 beds 4 baths1445 N Rockwell Street #1, Chicago, IL 60622
MLS# 12479364Listed by: COMPASS - New
 $479,000Active2 beds 2 baths1,460 sq. ft.
$479,000Active2 beds 2 baths1,460 sq. ft.6007 N Sheridan Road #25E, Chicago, IL 60660
MLS# 12480322Listed by: @PROPERTIES CHRISTIE'S INTERNATIONAL REAL ESTATE - New
 $2,200,000Active6 beds 6 baths4,200 sq. ft.
$2,200,000Active6 beds 6 baths4,200 sq. ft.1932 W Wolfram Street, Chicago, IL 60657
MLS# 12480902Listed by: BAIRD & WARNER - New
 $172,500Active1 beds 1 baths850 sq. ft.
$172,500Active1 beds 1 baths850 sq. ft.6171 N Sheridan Road #2809, Chicago, IL 60660
MLS# 12480910Listed by: BERKSHIRE HATHAWAY HOMESERVICES CHICAGO - New
 $2,995,000Active6 beds 6 baths4,700 sq. ft.
$2,995,000Active6 beds 6 baths4,700 sq. ft.3505 N Greenview Avenue, Chicago, IL 60657
MLS# 12461826Listed by: JAMESON SOTHEBY'S INTL REALTY - Open Sat, 12 to 2pmNew
 $250,000Active2 beds 2 baths
$250,000Active2 beds 2 baths1615 W Touhy Avenue #2N, Chicago, IL 60626
MLS# 12466325Listed by: BERKSHIRE HATHAWAY HOMESERVICES CHICAGO - Open Sat, 1 to 3pmNew
 $375,000Active1 beds 1 baths850 sq. ft.
$375,000Active1 beds 1 baths850 sq. ft.400 N Lasalle Street #1410, Chicago, IL 60654
MLS# 12470546Listed by: @PROPERTIES CHRISTIE'S INTERNATIONAL REAL ESTATE
