4148 N Clarendon Avenue #102, Chicago, IL 60613
Local realty services provided by:ERA Naper Realty
4148 N Clarendon Avenue #102,Chicago, IL 60613
$329,000
- 2 Beds
- 1 Baths
- 850 sq. ft.
- Condominium
- Active
Upcoming open houses
- Sun, Sep 0711:00 am - 01:00 pm
Listed by:stephanie swiatek
Office:baird & warner
MLS#:12462758
Source:MLSNI
Price summary
- Price:$329,000
- Price per sq. ft.:$387.06
- Monthly HOA dues:$350
About this home
This bright 2BR/1BA corner condo blends Buena Park charm with modern convenience in the Hutchinson Historic District. Surrounded by tree-lined streets and historic architecture, the location offers easy access to the lakefront. Inside, hardwood floors run throughout the spacious living areas. A separate dining room provides the perfect space for entertaining or everyday meals, while the open kitchen features granite countertops, stainless steel appliances, maple cabinetry, and a breakfast bar. The main bedroom includes a bay window that brings in abundant morning light, and the second bedroom offers versatility for guests or a home office. In-unit laundry, central air, and gas forced-air heat ensure comfort, while deck space shaded by a mature pine tree extends your living space outdoors. This well-maintained building is both investor- and pet-friendly, with secure basement storage and a gated, deeded parking space included. Shared deck and parking lot renovated within the last 10 years. Enjoy a truly walkable lifestyle: direct access to the lakefront path, tennis courts, golf course, and biking/running trails. Wrigley Field is just a 20-minute walk, while Dollop Coffee and The Dock at Montrose Beach are neighborhood favorites. Multiple CTA bus and train stops nearby make commuting easy.
Contact an agent
Home facts
- Year built:1911
- Listing ID #:12462758
- Added:1 day(s) ago
- Updated:September 05, 2025 at 11:37 AM
Rooms and interior
- Bedrooms:2
- Total bathrooms:1
- Full bathrooms:1
- Living area:850 sq. ft.
Heating and cooling
- Cooling:Central Air
- Heating:Forced Air, Natural Gas
Structure and exterior
- Year built:1911
- Building area:850 sq. ft.
Utilities
- Water:Lake Michigan
Finances and disclosures
- Price:$329,000
- Price per sq. ft.:$387.06
- Tax amount:$3,942 (2023)
New listings near 4148 N Clarendon Avenue #102
- New
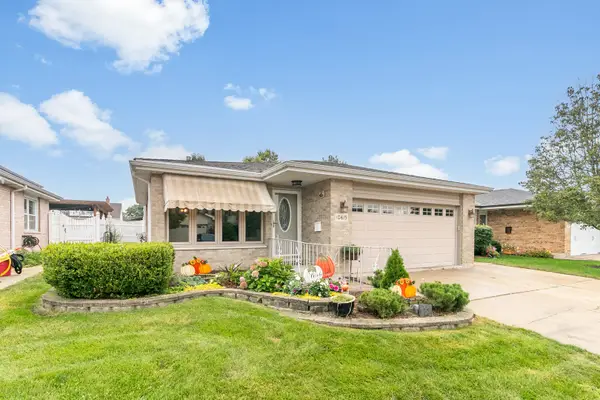 $467,900Active4 beds 2 baths1,390 sq. ft.
$467,900Active4 beds 2 baths1,390 sq. ft.10615 S Trumbull Avenue, Chicago, IL 60655
MLS# 12459562Listed by: COLDWELL BANKER REALTY - Open Sun, 10am to 12pmNew
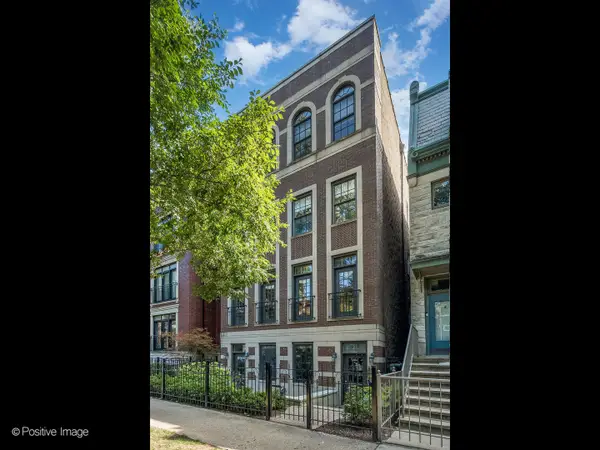 $650,000Active3 beds 2 baths1,800 sq. ft.
$650,000Active3 beds 2 baths1,800 sq. ft.953 W Montana Street #1, Chicago, IL 60614
MLS# 12460644Listed by: JAMESON SOTHEBY'S INTL REALTY - New
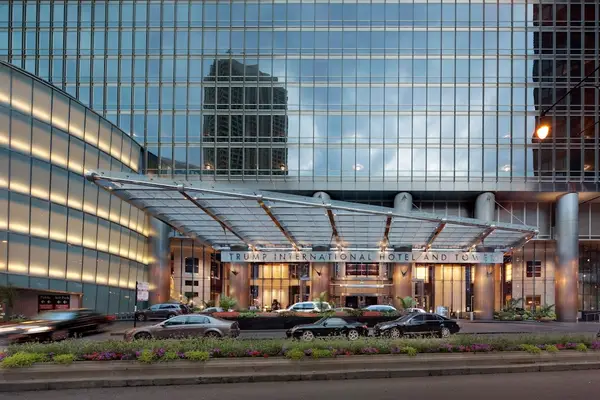 $3,900,000Active3 beds 5 baths3,948 sq. ft.
$3,900,000Active3 beds 5 baths3,948 sq. ft.401 N Wabash Avenue #49A, Chicago, IL 60611
MLS# 12462294Listed by: COLDWELL BANKER REALTY - Open Sun, 10am to 12pmNew
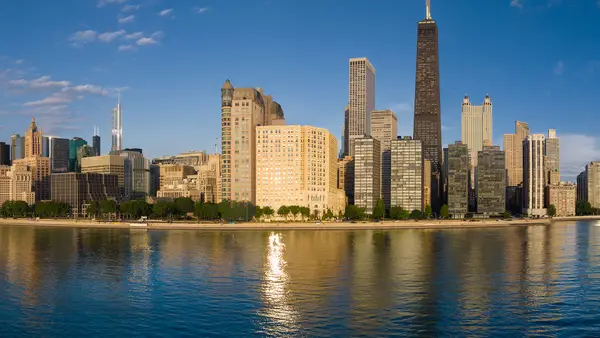 $489,000Active1 beds 1 baths1,040 sq. ft.
$489,000Active1 beds 1 baths1,040 sq. ft.850 N Lake Shore Drive #808, Chicago, IL 60611
MLS# 12462338Listed by: WOLF RESIDENTIAL GROUP LLC - New
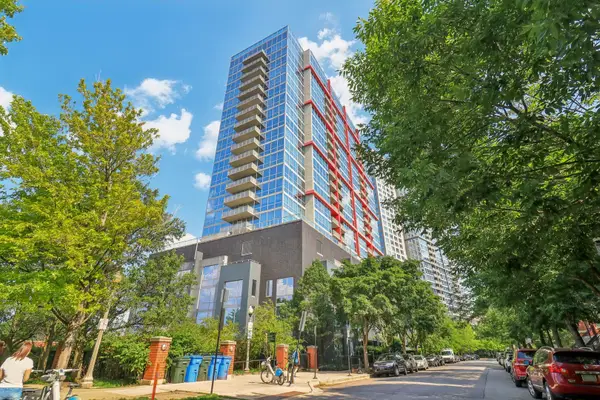 $375,000Active2 beds 2 baths1,210 sq. ft.
$375,000Active2 beds 2 baths1,210 sq. ft.1841 S Calumet Avenue #1302, Chicago, IL 60616
MLS# 12463750Listed by: REDFIN CORPORATION  $15,000Pending3 beds 1 baths980 sq. ft.
$15,000Pending3 beds 1 baths980 sq. ft.10020 S Wentworth Avenue, Chicago, IL 60628
MLS# 12434966Listed by: FOUR SEASONS REALTY, INC.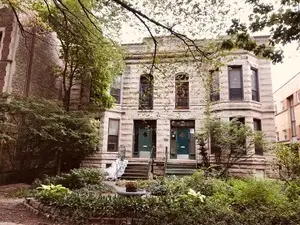 $1,050,000Pending11 beds 8 baths
$1,050,000Pending11 beds 8 baths4625 N Paulina Street, Chicago, IL 60640
MLS# 12463718Listed by: COMPASS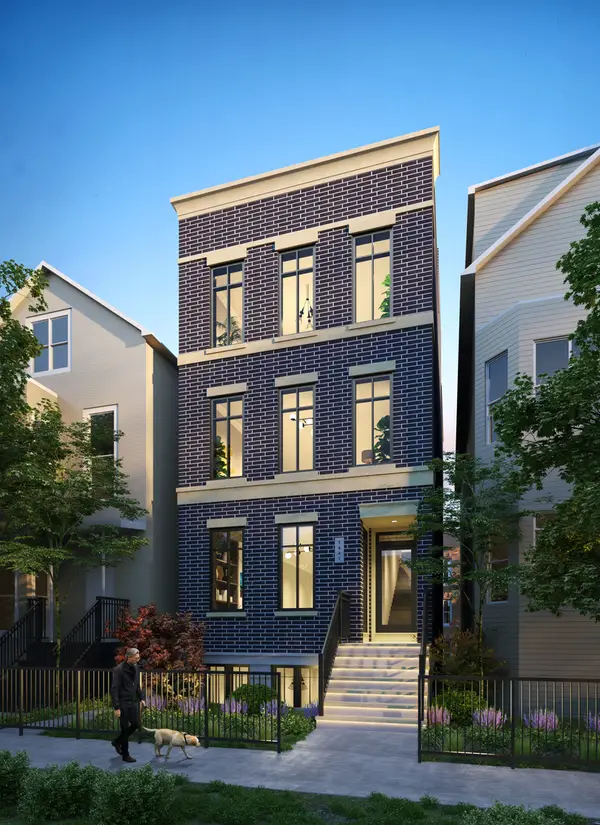 $1,450,000Pending4 beds 4 baths
$1,450,000Pending4 beds 4 baths1447 W Roscoe Street #1, Chicago, IL 60657
MLS# 12463739Listed by: JAMESON SOTHEBY'S INTL REALTY- New
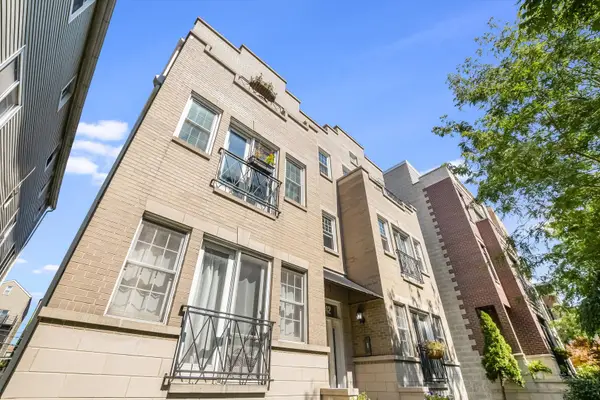 $475,000Active2 beds 2 baths1,200 sq. ft.
$475,000Active2 beds 2 baths1,200 sq. ft.1244 W Ohio Street #3E, Chicago, IL 60642
MLS# 12461440Listed by: WESTWARD360 RM - New
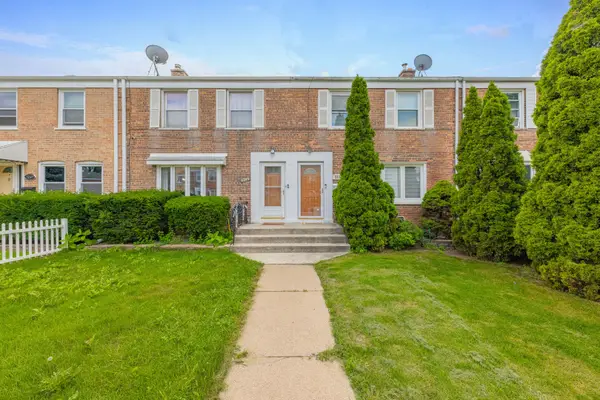 $240,000Active3 beds 2 baths1,200 sq. ft.
$240,000Active3 beds 2 baths1,200 sq. ft.5249 W 64th Place, Chicago, IL 60638
MLS# 12449970Listed by: REALTY OF AMERICA, LLC
