4170 N Marine Drive #11G, Chicago, IL 60613
Local realty services provided by:ERA Naper Realty
4170 N Marine Drive #11G,Chicago, IL 60613
$264,900
- 1 Beds
- 1 Baths
- 957 sq. ft.
- Condominium
- Pending
Listed by: valentino ranallo
Office: century 21 new heritage west
MLS#:12518177
Source:MLSNI
Price summary
- Price:$264,900
- Price per sq. ft.:$276.8
- Monthly HOA dues:$763
About this home
FANTASTIC 1 BEDROOM 1 BATHROOM AT THE INCREDIBLE WATERFORD CONDOMINIUM * HIGH END LUXURY KITCHEN WITH BEAUTIFUL MAPLE WOOD CABINETS & GRANITE COUNTERTOPS * INCREDIBLE VIEWS WITH TONS OF NATURAL LIGHT * LARGE SPACIOUS BEDROOM * PREMIUM LOCATION WITH 24/7 DOOR STAFF, ON SITE MANAGEMENT AND MAINTENANCE * IN UNIT LAUNDRY * TONS OF AMENITIES * FITNESS ROOM & SAUNA * INDOOR HEATED ROOFTOP POOL & SUN DECK * BIKE STORAGE ROOMS * WIFI CO WORKING SPACES WITH TWO CONFERENCE ROOMS AVAILABLE TO ALL RESIDENTS * HOSPITALITY ROOM WITH KITCHEN * DRY CLEANER INSIDE BUILDING * JUST TWO BLOCKS FROM THE LAKEFRONT TRAIL, BEACHES, RUNNING PATHS AND EASY ACCESS TO NEARBY NEIGHBORHOODS, RESTAURANTS AND WRIGLEY FIELD * DOWNTOWN EXPRESS BUS STOPS RIGHT IN FRONT OF THE BUILDING AND THE RED LINE CTA IS JUST A SHORT 7-10 MINUTE WALK AWAY * PET FRIENDLY ENVIRONMENT WITH PRIME LAKE SHORE LOCATION AND CITY SKYLINE VIEWS * HOA INCLUDES (FIBER OPTIC TV & INTERNET, COMMON INSURANCE, MAINTENANCE, RECYCLING, SCAVENGER, WATER, PACKAGE HUB) * HEATED INDOOR VALET PARKING AVAILABLE FOR JUST $250 A MONTH!
Contact an agent
Home facts
- Year built:1974
- Listing ID #:12518177
- Added:97 day(s) ago
- Updated:February 24, 2026 at 08:47 AM
Rooms and interior
- Bedrooms:1
- Total bathrooms:1
- Full bathrooms:1
- Living area:957 sq. ft.
Heating and cooling
- Cooling:Central Air
- Heating:Electric
Structure and exterior
- Roof:Rubber
- Year built:1974
- Building area:957 sq. ft.
Schools
- High school:Senn High School
- Middle school:Brenneman Elementary School
- Elementary school:Brenneman Elementary School
Utilities
- Water:Lake Michigan
- Sewer:Public Sewer
Finances and disclosures
- Price:$264,900
- Price per sq. ft.:$276.8
- Tax amount:$5,015 (2024)
New listings near 4170 N Marine Drive #11G
- New
 $2,050,000Active2 beds 3 baths2,565 sq. ft.
$2,050,000Active2 beds 3 baths2,565 sq. ft.363 E Wacker Drive #2709, Chicago, IL 60601
MLS# 12575701Listed by: CITYWIDE REAL ESTATE - Open Sat, 11am to 1:30pmNew
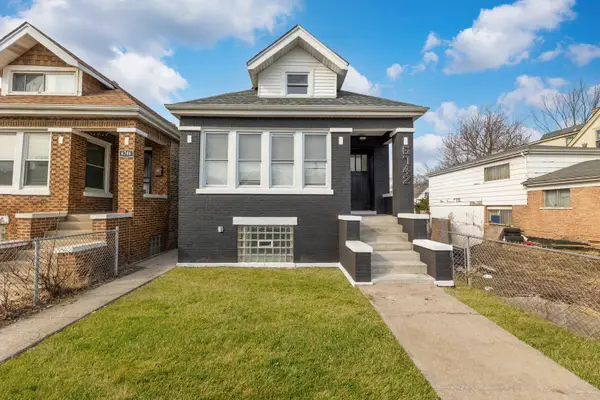 $349,999Active7 beds 3 baths1,600 sq. ft.
$349,999Active7 beds 3 baths1,600 sq. ft.6742 S Carpenter Street, Chicago, IL 60621
MLS# 12575598Listed by: KELLER WILLIAMS ONECHICAGO - New
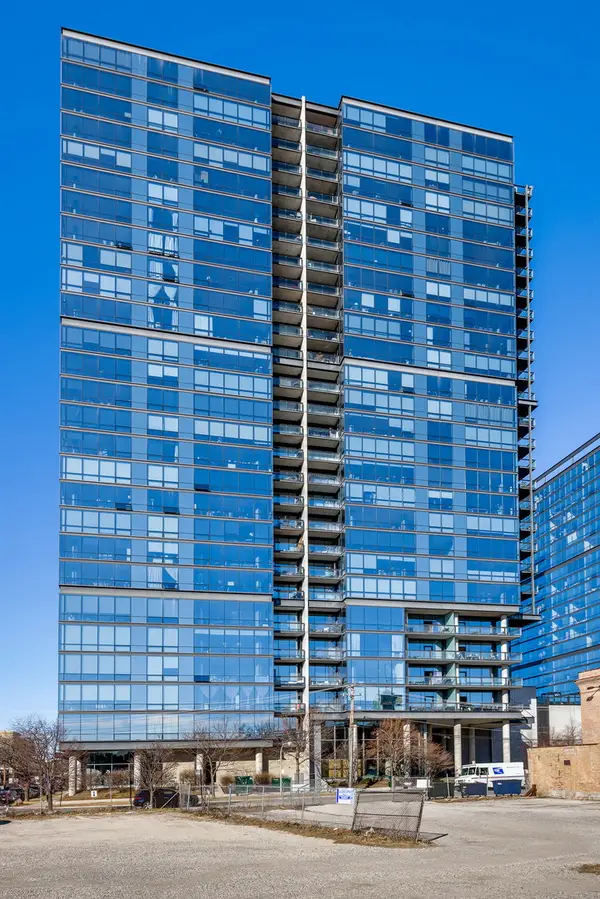 $699,900Active2 beds 2 baths1,416 sq. ft.
$699,900Active2 beds 2 baths1,416 sq. ft.860 W Blackhawk Street #1202, Chicago, IL 60622
MLS# 12574992Listed by: JAMESON SOTHEBY'S INTL REALTY - New
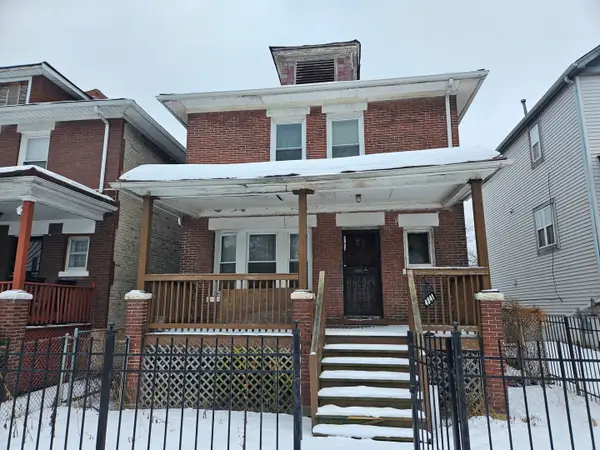 $119,900Active3 beds 1 baths1,380 sq. ft.
$119,900Active3 beds 1 baths1,380 sq. ft.4841 W Quincy Street, Chicago, IL 60644
MLS# 12575649Listed by: BRIAN PASSMORE - New
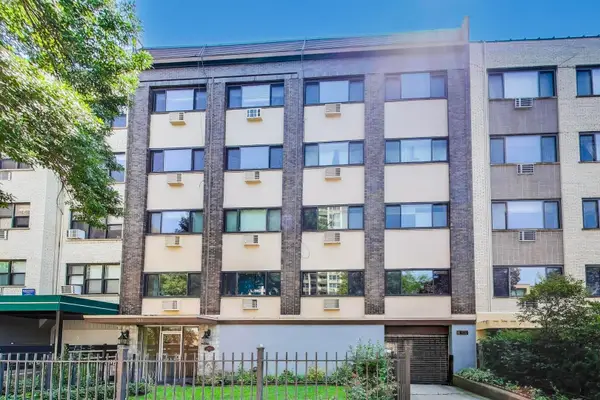 $189,900Active1 beds 1 baths710 sq. ft.
$189,900Active1 beds 1 baths710 sq. ft.561 W Stratford Place #4F, Chicago, IL 60657
MLS# 12575038Listed by: @PROPERTIES CHRISTIE'S INTERNATIONAL REAL ESTATE - New
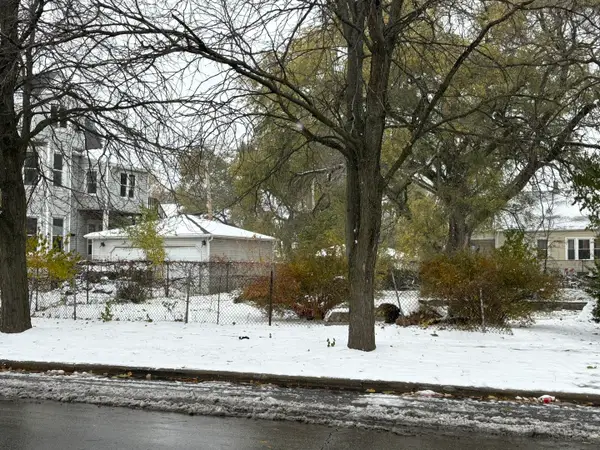 $15,000Active0 Acres
$15,000Active0 Acres1418 E 76th Street, Chicago, IL 60619
MLS# 12575479Listed by: EXIT STRATEGY REALTY / EMA MANAGEMENT - New
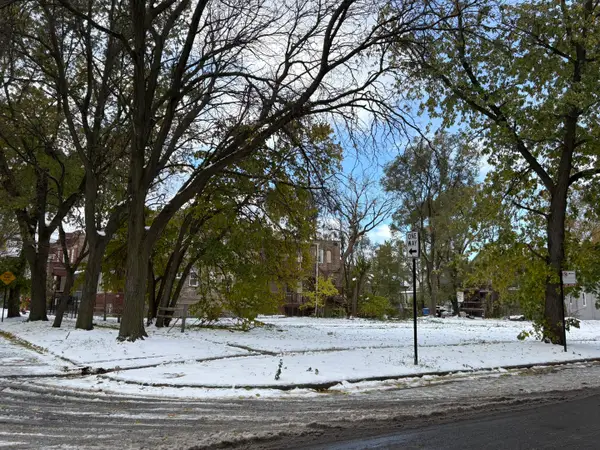 $15,000Active0 Acres
$15,000Active0 Acres7300 S Dante Avenue, Chicago, IL 60619
MLS# 12575630Listed by: EXIT STRATEGY REALTY / EMA MANAGEMENT - New
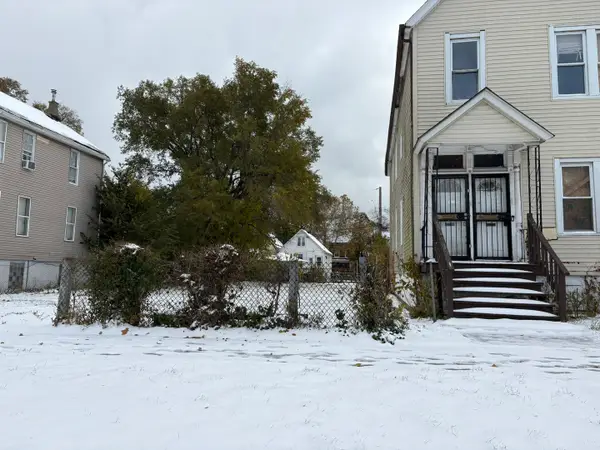 $15,000Active0 Acres
$15,000Active0 Acres7539 S Dorchester Avenue, Chicago, IL 60619
MLS# 12575639Listed by: EXIT STRATEGY REALTY / EMA MANAGEMENT 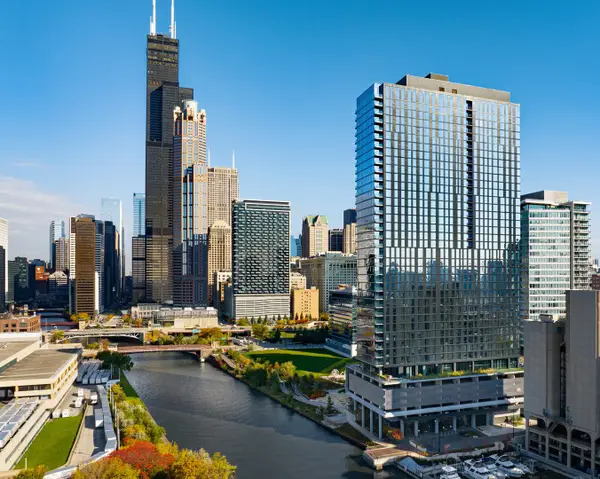 $1,350,000Pending3 beds 3 baths1,659 sq. ft.
$1,350,000Pending3 beds 3 baths1,659 sq. ft.234 W Polk Street #4101, Chicago, IL 60607
MLS# 12569919Listed by: JAMESON SOTHEBY'S INTL REALTY- New
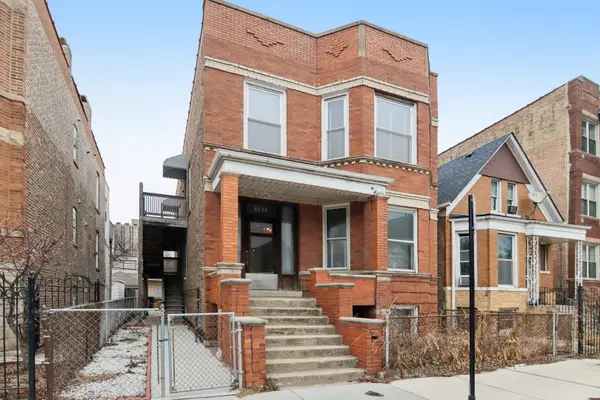 $1,199,000Active9 beds 4 baths
$1,199,000Active9 beds 4 baths2228 W Augusta Boulevard, Chicago, IL 60622
MLS# 12559737Listed by: REDFIN CORPORATION

