4176 N Clarendon Avenue #3N, Chicago, IL 60613
Local realty services provided by:Results Realty ERA Powered
Listed by: davia lipscher
Office: @properties christie's international real estate
MLS#:12509459
Source:MLSNI
Price summary
- Price:$579,000
- Price per sq. ft.:$361.88
- Monthly HOA dues:$479
About this home
Modern Comforts meets Classic Charm. Nestled in the heart of Buena Park, this bright and spacious top-floor home blends vintage character with thoughtful modern updates. The open-concept kitchen (remodeled 2022) flows seamlessly into the dining area, featuring custom cabinetry, new flooring, and premium appliances including a Samsung refrigerator, Bosch dishwasher, LG washer/dryer, and disposal. A newly added laundry room with ample storage enhances everyday convenience. Recent upgrades include SpacePak central air (2024), re-tiled sunroom (2024), new closet doors in the primary (2025), utility closet shelving (2023), and electric installed over the fireplace (2025). The building is impeccably maintained with major projects completed: roof (2022), boiler (2024), water heater (2025), tuckpointing (2024), and deck staining/reinforcement (2024). Experience the best of Buena Park-tree-lined streets, easy lakefront and Lake Shore Drive access, and proximity to shops, dining, and transportation, all from a home that's been lovingly cared for and move-in ready. Free street parking in the neighborhood, and several rented parking options around within a block or two.
Contact an agent
Home facts
- Year built:1906
- Listing ID #:12509459
- Added:9 day(s) ago
- Updated:November 15, 2025 at 09:25 AM
Rooms and interior
- Bedrooms:3
- Total bathrooms:2
- Full bathrooms:2
- Living area:1,600 sq. ft.
Heating and cooling
- Cooling:Central Air
- Heating:Radiator(s)
Structure and exterior
- Year built:1906
- Building area:1,600 sq. ft.
Schools
- High school:Senn High School
- Middle school:Brenneman Elementary School
- Elementary school:Brenneman Elementary School
Utilities
- Water:Public
- Sewer:Public Sewer
Finances and disclosures
- Price:$579,000
- Price per sq. ft.:$361.88
- Tax amount:$8,017 (2023)
New listings near 4176 N Clarendon Avenue #3N
- New
 $1,049,000Active9 beds 6 baths
$1,049,000Active9 beds 6 baths5637 S Prairie Avenue, Chicago, IL 60637
MLS# 12518439Listed by: FULTON GRACE REALTY - New
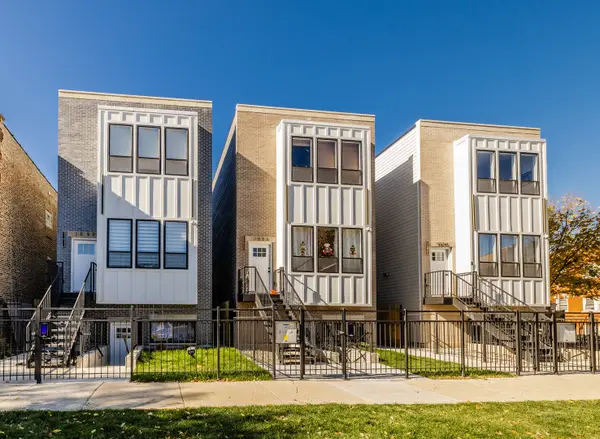 $949,000Active9 beds 6 baths
$949,000Active9 beds 6 baths1058 N Central Park Avenue, Chicago, IL 60651
MLS# 12518437Listed by: FULTON GRACE REALTY - New
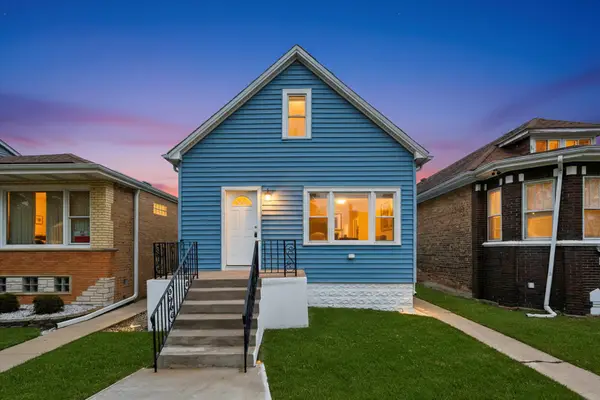 $444,900Active6 beds 4 baths
$444,900Active6 beds 4 baths6327 S Kenneth Avenue, Chicago, IL 60629
MLS# 12518412Listed by: SU FAMILIA REAL ESTATE INC - New
 $250Active0 Acres
$250Active0 Acres130 N Garland Court #P6-20, Chicago, IL 60602
MLS# 12518433Listed by: JAMESON SOTHEBY'S INTL REALTY - New
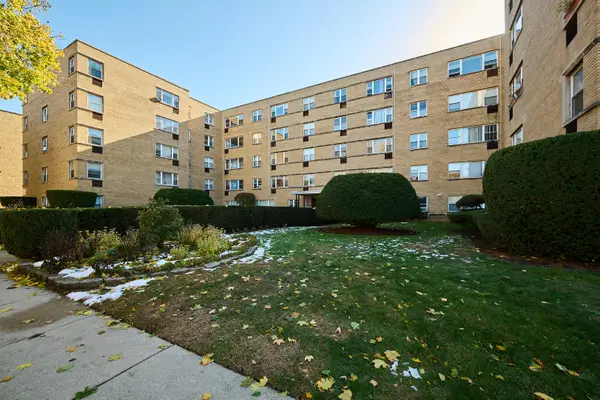 $209,900Active2 beds 2 baths900 sq. ft.
$209,900Active2 beds 2 baths900 sq. ft.2115 W Farwell Avenue #103, Chicago, IL 60645
MLS# 12512586Listed by: COLDWELL BANKER REALTY - New
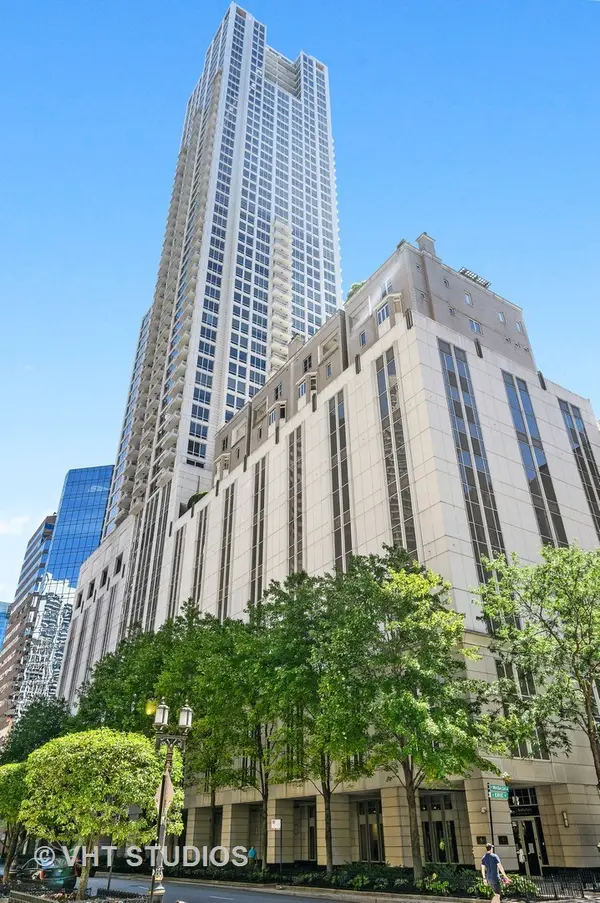 $18,000Active0 Acres
$18,000Active0 Acres55 E Erie Street #P-162, Chicago, IL 60611
MLS# 12518210Listed by: @PROPERTIES CHRISTIE'S INTERNATIONAL REAL ESTATE - New
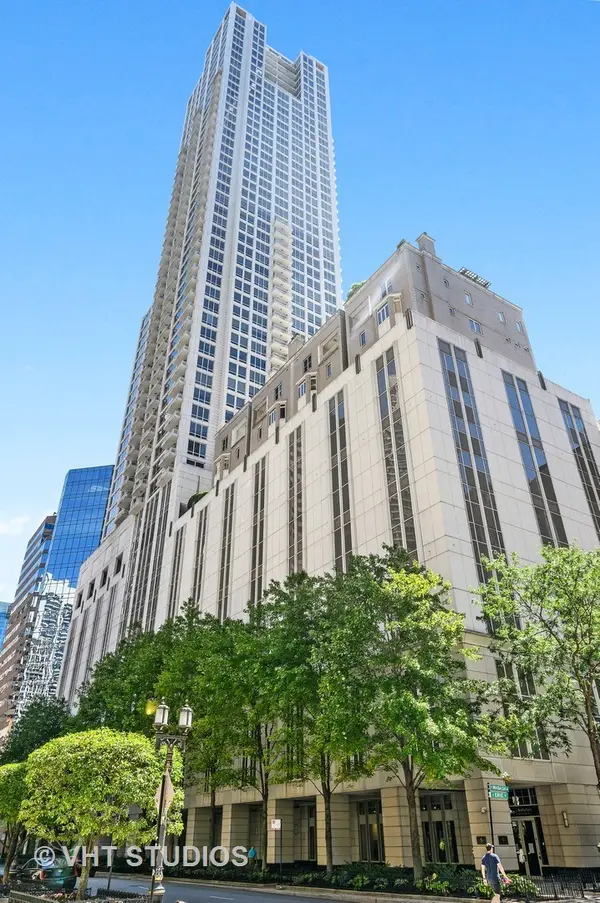 $16,000Active0 Acres
$16,000Active0 Acres55 E Erie Street #P-191, Chicago, IL 60611
MLS# 12518272Listed by: @PROPERTIES CHRISTIE'S INTERNATIONAL REAL ESTATE - New
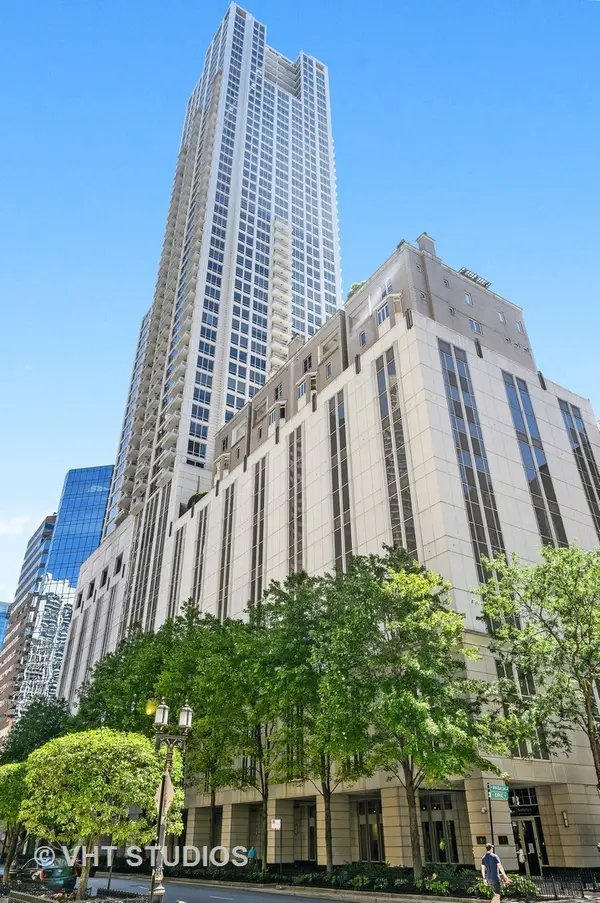 $16,000Active0 Acres
$16,000Active0 Acres55 E Erie Street #P-192, Chicago, IL 60611
MLS# 12518294Listed by: @PROPERTIES CHRISTIE'S INTERNATIONAL REAL ESTATE - New
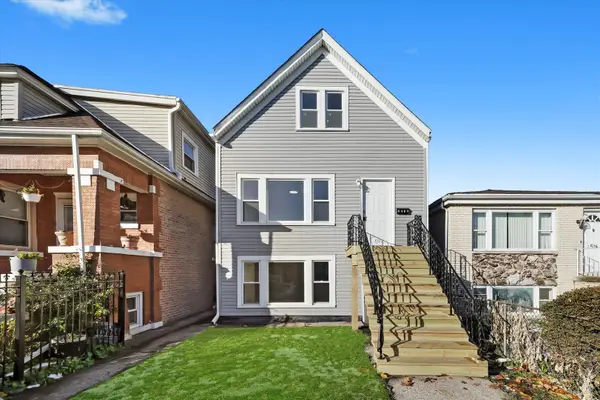 $495,000Active4 beds 3 baths1,700 sq. ft.
$495,000Active4 beds 3 baths1,700 sq. ft.2510 N Linder Avenue, Chicago, IL 60639
MLS# 12518376Listed by: SU FAMILIA REAL ESTATE INC - New
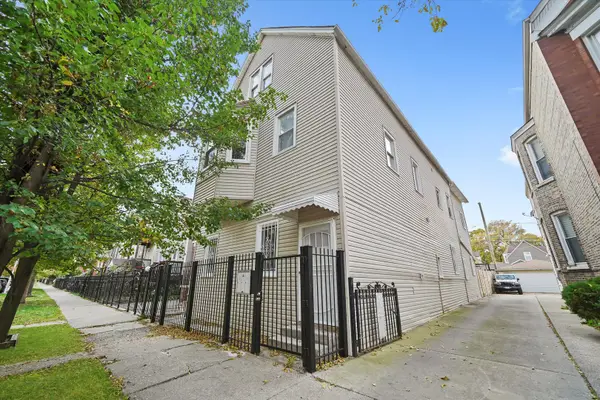 $479,000Active8 beds 4 baths
$479,000Active8 beds 4 baths2838 S Keeler Avenue, Chicago, IL 60623
MLS# 12518405Listed by: SU FAMILIA REAL ESTATE INC
