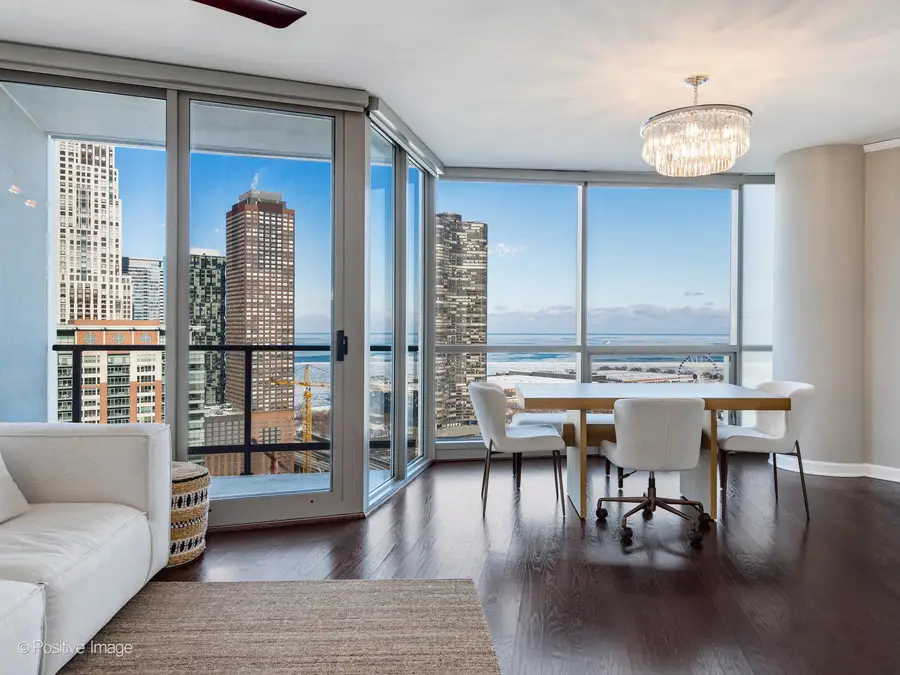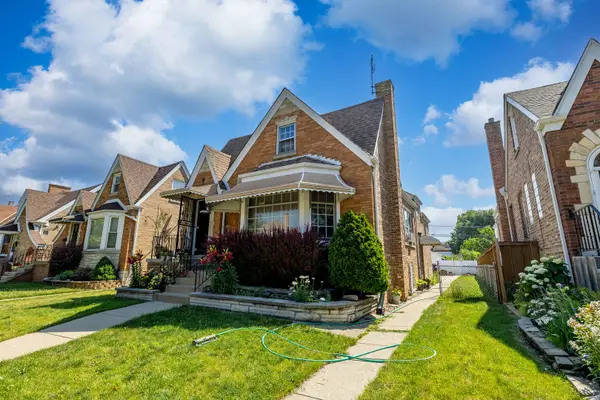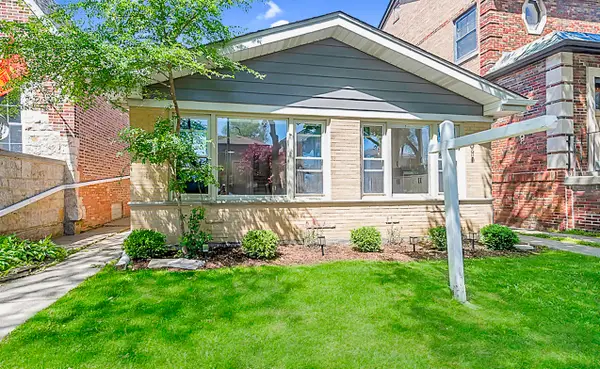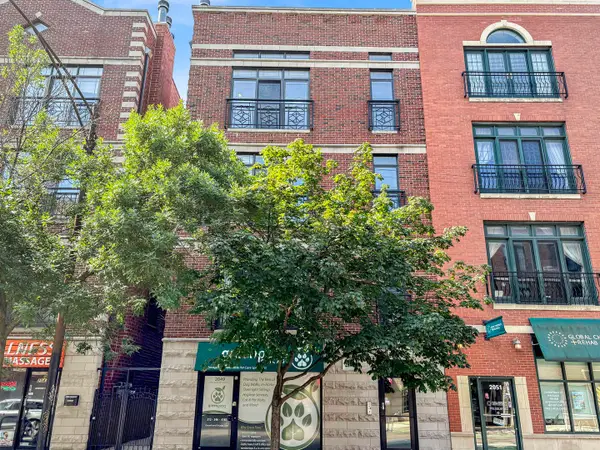420 E Waterside Drive #2812, Chicago, IL 60601
Local realty services provided by:Results Realty ERA Powered



420 E Waterside Drive #2812,Chicago, IL 60601
$825,000
- 2 Beds
- 2 Baths
- 1,586 sq. ft.
- Condominium
- Pending
Listed by:linlin bai
Office:concentric realty inc.
MLS#:12273778
Source:MLSNI
Price summary
- Price:$825,000
- Price per sq. ft.:$520.18
- Monthly HOA dues:$1,320
About this home
Rarely available high floor North & Eastern views - 2 bed/2 bath unit with protected million dollar views of Lake Michigan, Chicago River, City Skyline and Navy Pier in EVERY ROOM! New Eastside Special Assessment/Tax is PAID OFF! Renovations include the wood floors, quartz countertops, stainless steel appliances, backsplash, lighting fixtures, and 2 spa-like bathrooms. Motorized Hunter Douglas blinds and shades in very room. Spacious master suite with walk-in closet and built-ins, ensuite luxury bathroom with a separate steam shower and linen closet! Second bedroom with walk in closet and linen closet too. The Regatta is a full amenity luxury building that includes a state-of-the-art fitness center with a yoga/stretch room, clubhouse, indoor pool and jacuzzi, 24-hour door staff and on-site maintenance staff, on-site dry cleaner, a media/party room, game room, sundeck, and children's play area. Lakeshore East 5 Acre park with children's playground, dog park, restaurants, Mariano's, newly renovated river-walk, lakefront just steps away. Deeded Prime parking space available for purchase for 45k additional.
Contact an agent
Home facts
- Year built:2006
- Listing Id #:12273778
- Added:193 day(s) ago
- Updated:July 20, 2025 at 07:43 AM
Rooms and interior
- Bedrooms:2
- Total bathrooms:2
- Full bathrooms:2
- Living area:1,586 sq. ft.
Heating and cooling
- Cooling:Central Air
- Heating:Individual Room Controls
Structure and exterior
- Year built:2006
- Building area:1,586 sq. ft.
Schools
- Middle school:Ogden International
- Elementary school:Ogden International
Utilities
- Water:Public
- Sewer:Public Sewer
Finances and disclosures
- Price:$825,000
- Price per sq. ft.:$520.18
- Tax amount:$16,337 (2023)
New listings near 420 E Waterside Drive #2812
- New
 $360,000Active2 beds 2 baths1,264 sq. ft.
$360,000Active2 beds 2 baths1,264 sq. ft.3121 N Normandy Avenue, Chicago, IL 60634
MLS# 12434211Listed by: REALTY OF AMERICA, LLC - New
 $525,000Active3 beds 2 baths1,800 sq. ft.
$525,000Active3 beds 2 baths1,800 sq. ft.5848 N Drake Avenue, Chicago, IL 60659
MLS# 12435187Listed by: HOMESMART CONNECT LLC - New
 $375,000Active4 beds 2 baths1,364 sq. ft.
$375,000Active4 beds 2 baths1,364 sq. ft.7558 S Damen Avenue, Chicago, IL 60620
MLS# 12435194Listed by: RE/MAX MI CASA - Open Sat, 12am to 2pmNew
 $650,000Active3 beds 2 baths1,800 sq. ft.
$650,000Active3 beds 2 baths1,800 sq. ft.2049 W Belmont Avenue #4, Chicago, IL 60618
MLS# 12413350Listed by: FULTON GRACE REALTY - New
 $244,900Active5 beds 3 baths1,749 sq. ft.
$244,900Active5 beds 3 baths1,749 sq. ft.7652 1/2 S Coles Avenue, Chicago, IL 60649
MLS# 12434257Listed by: STANDARD PROPERTIES GROUP LLC - New
 $575,000Active2 beds 2 baths1,700 sq. ft.
$575,000Active2 beds 2 baths1,700 sq. ft.520 W Roscoe Street #2W, Chicago, IL 60657
MLS# 12434870Listed by: CADENCE REALTY - New
 $459,000Active2 beds 1 baths1,500 sq. ft.
$459,000Active2 beds 1 baths1,500 sq. ft.4107 N Greenview Avenue #2S, Chicago, IL 60613
MLS# 12434929Listed by: REAL BROKER LLC - New
 $229,000Active1 beds 1 baths1 sq. ft.
$229,000Active1 beds 1 baths1 sq. ft.3930 N Pine Grove Avenue #2313, Chicago, IL 60613
MLS# 12434984Listed by: MY TOWN REALTY GROUP INC - New
 $289,000Active2 beds 2 baths1,200 sq. ft.
$289,000Active2 beds 2 baths1,200 sq. ft.6400 W Belle Plaine Avenue #506, Chicago, IL 60634
MLS# 12435082Listed by: HOMESMART CONNECT LLC - New
 $350,000Active1 beds 1 baths860 sq. ft.
$350,000Active1 beds 1 baths860 sq. ft.843 W Adams Street #502, Chicago, IL 60607
MLS# 12435095Listed by: @PROPERTIES CHRISTIES INTERNATIONAL REAL ESTATE

