421 W Melrose Street #21AD, Chicago, IL 60657
Local realty services provided by:Results Realty ERA Powered
421 W Melrose Street #21AD,Chicago, IL 60657
$689,000
- 4 Beds
- 3 Baths
- 3,400 sq. ft.
- Condominium
- Active
Listed by: monique pieron
Office: @properties christie's international real estate
MLS#:12442695
Source:MLSNI
Price summary
- Price:$689,000
- Price per sq. ft.:$202.65
- Monthly HOA dues:$4,538
About this home
The Eddystone, located at 421 W Melrose Street. Constructed in 1929 and housing 77 distinguished condominiums across 21 stately stories. Upon entering off the private elevator, you are greeted by a graceful foyer with original ceiling arches. Ascend two steps up into a double living room that serves as the heart of this 3400+ sq ft home, featuring a hand-carved, finely detailed original marble fireplace that stands as a masterpiece of artisanal craftsmanship. Solid oak floors, set in a beautiful parquet and herringbone pattern, span the entirety of the home. Natural light floods the space through a series of elegant French swinging windows-gracing both the living room and Dining room. For those seeking functionality, the home offers an optional library or flexible office space adjacent to the living room. Culinary enthusiasts will delight in the expansive kitchen with an adjoining large eat in area, with its ample storage. The primary ensuite bedroom is a sanctuary of relaxation, featuring a cozy sitting area, and panoramic views of the western horizon and Lake Michigan. Two additional spacious bedrooms, complemented by a total of three full bathrooms. The 4th bedroom is being used as a small TV room off the Primary bedroom. Residents also enjoy thoughtful amenities. A recently added rooftop deck and a refreshed laundry and workout facilities. A dedicated 24-hour door person and on-site part-time management & security. One block off the sparkling lakefront along with the vibrant charm of East Lakeview's premier shops and dining. This remarkable listing offers a residence with architectural integrity and an unbeatable urban location.
Contact an agent
Home facts
- Year built:1929
- Listing ID #:12442695
- Added:190 day(s) ago
- Updated:February 25, 2026 at 11:56 AM
Rooms and interior
- Bedrooms:4
- Total bathrooms:3
- Full bathrooms:3
- Living area:3,400 sq. ft.
Heating and cooling
- Heating:Natural Gas, Steam
Structure and exterior
- Year built:1929
- Building area:3,400 sq. ft.
Schools
- High school:Lake View High School
- Middle school:Nettelhorst Elementary School
- Elementary school:Nettelhorst Elementary School
Utilities
- Water:Lake Michigan
- Sewer:Overhead Sewers
Finances and disclosures
- Price:$689,000
- Price per sq. ft.:$202.65
- Tax amount:$19,411 (2023)
New listings near 421 W Melrose Street #21AD
- Open Sun, 12 to 3pmNew
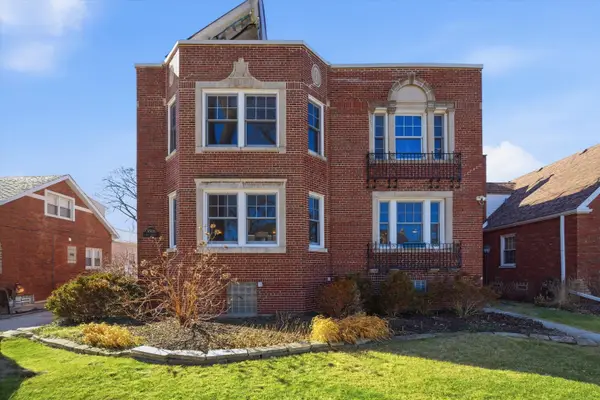 $799,000Active6 beds 6 baths
$799,000Active6 beds 6 baths9908 S Bell Avenue, Chicago, IL 60643
MLS# 12567089Listed by: FIRST IN REALTY, INC. - New
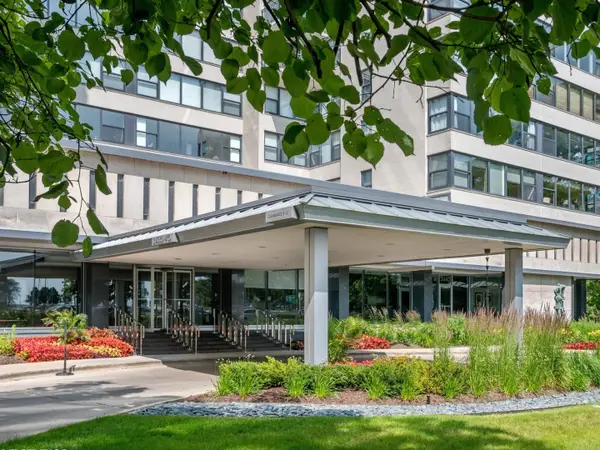 $375,000Active2 beds 2 baths1,400 sq. ft.
$375,000Active2 beds 2 baths1,400 sq. ft.3430 N Lake Shore Drive #9L, Chicago, IL 60657
MLS# 12574595Listed by: BLUE SKY REALTY - Open Sun, 12 to 3pmNew
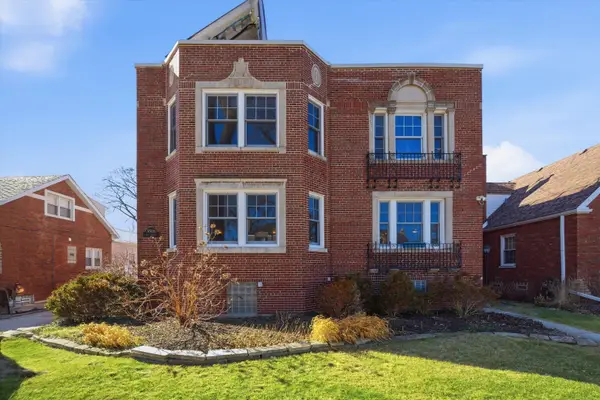 $799,000Active6 beds 6 baths4,324 sq. ft.
$799,000Active6 beds 6 baths4,324 sq. ft.9908 S Bell Avenue, Chicago, IL 60643
MLS# 12575664Listed by: FIRST IN REALTY, INC. - New
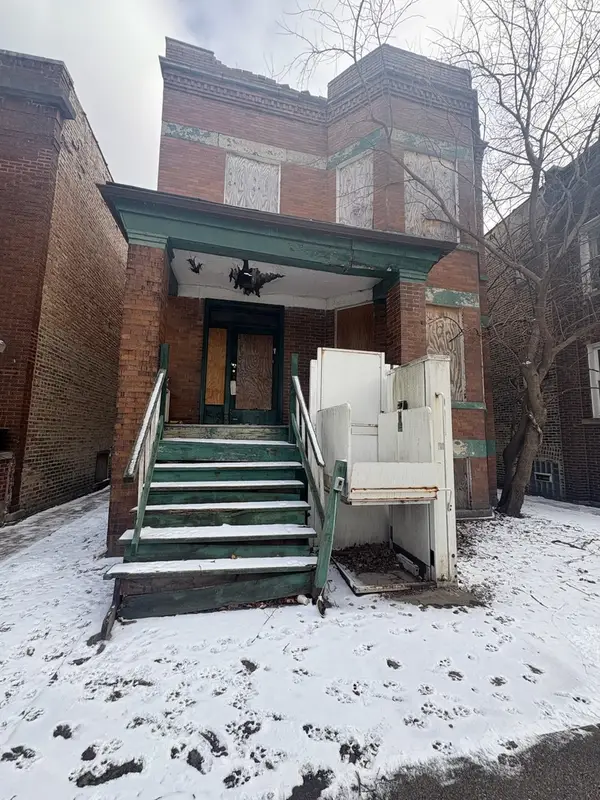 $125,000Active9 beds 6 baths
$125,000Active9 beds 6 baths6337 S Ada Street, Chicago, IL 60636
MLS# 12576237Listed by: COLDWELL BANKER REALTY - New
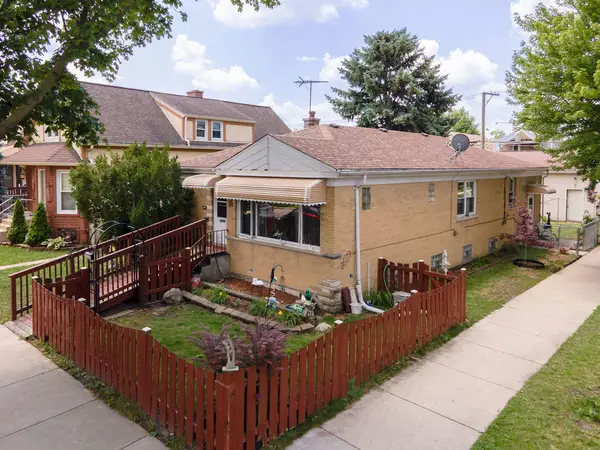 $369,900Active7 beds 2 baths1,550 sq. ft.
$369,900Active7 beds 2 baths1,550 sq. ft.4158 N Moody Avenue, Chicago, IL 60634
MLS# 12567892Listed by: PROSALES REALTY - New
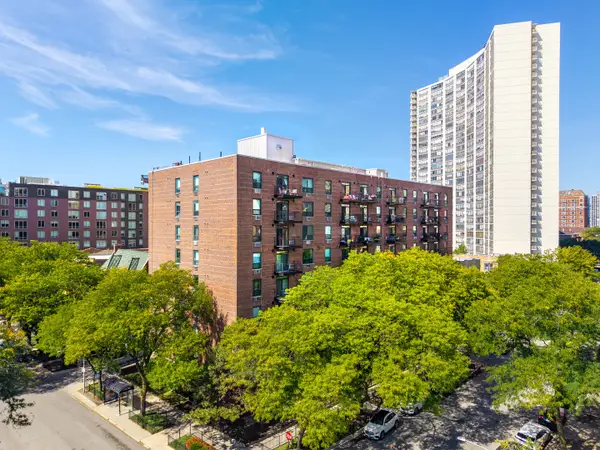 $289,500Active1 beds 1 baths700 sq. ft.
$289,500Active1 beds 1 baths700 sq. ft.3900 N Pine Grove Avenue #911, Chicago, IL 60613
MLS# 12576605Listed by: HOMETRADE REALTY LLC - New
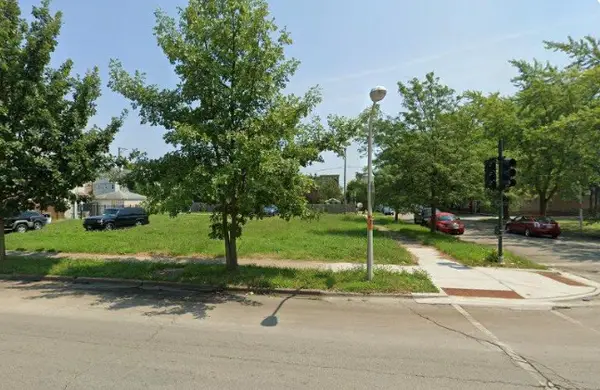 $55,000Active0 Acres
$55,000Active0 Acres6359 S Morgan Street, Chicago, IL 60621
MLS# 12576688Listed by: SERENE REALTY, INC. - New
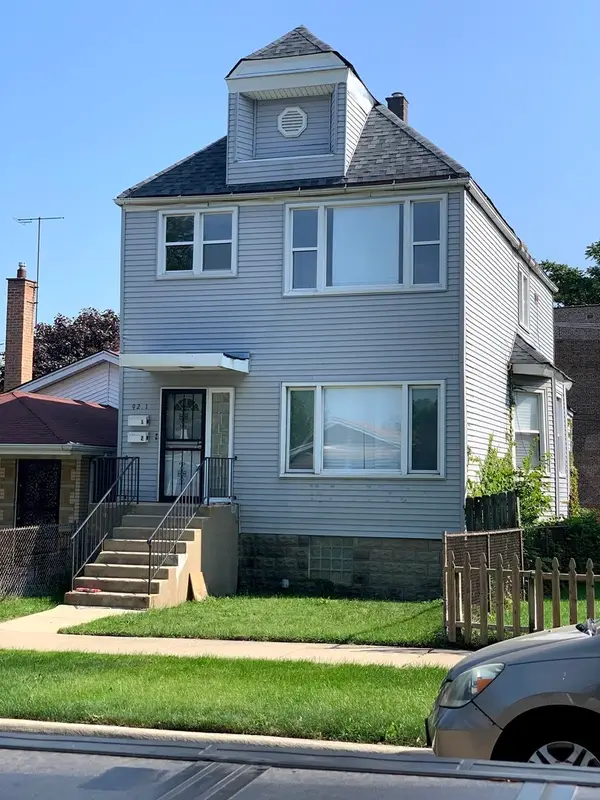 $300,000Active3 beds 2 baths
$300,000Active3 beds 2 baths9211 S Clyde Avenue, Chicago, IL 60617
MLS# 12546234Listed by: REALTY OF AMERICA, LLC - New
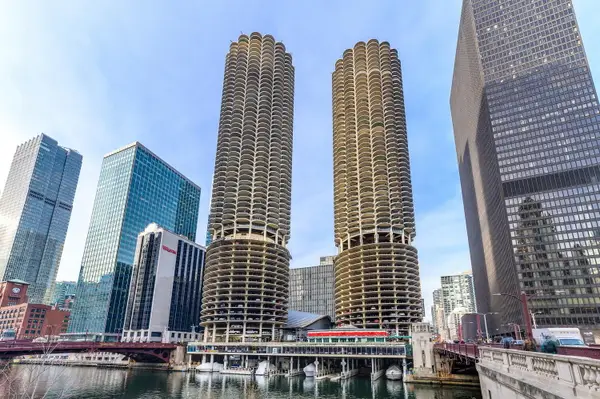 $259,000Active1 beds 1 baths725 sq. ft.
$259,000Active1 beds 1 baths725 sq. ft.300 N State Street #4407, Chicago, IL 60654
MLS# 12575571Listed by: RE/MAX 10 LINCOLN PARK - Open Sat, 1:30 to 3:30pmNew
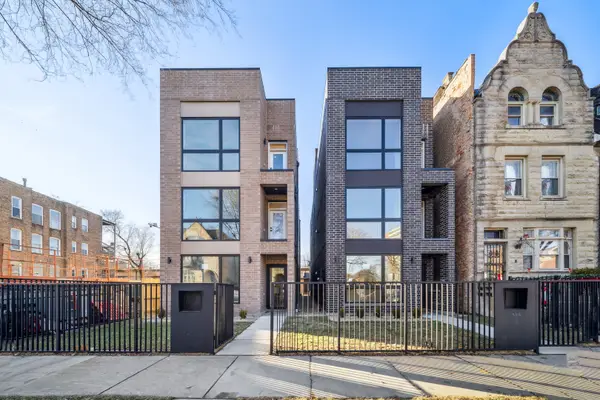 $445,000Active3 beds 2 baths1,400 sq. ft.
$445,000Active3 beds 2 baths1,400 sq. ft.4208 S Calumet Avenue #201, Chicago, IL 60653
MLS# 12576619Listed by: @PROPERTIES CHRISTIE'S INTERNATIONAL REAL ESTATE

