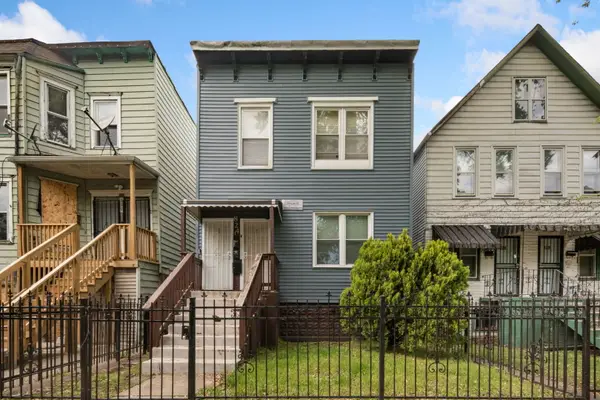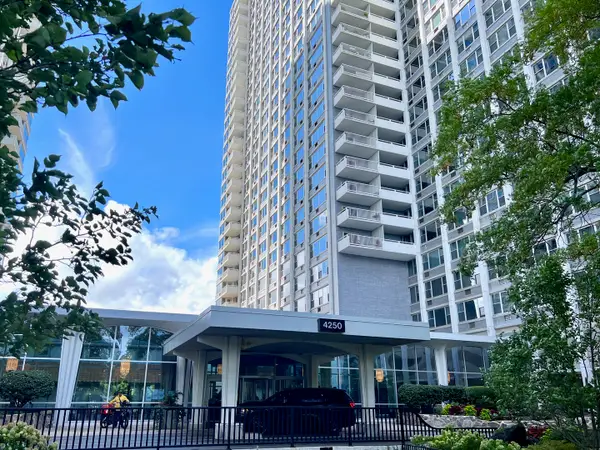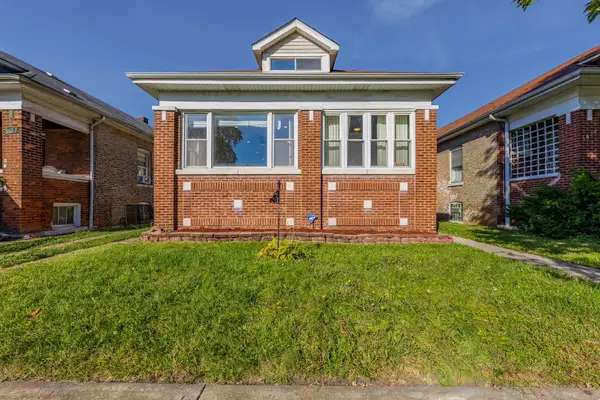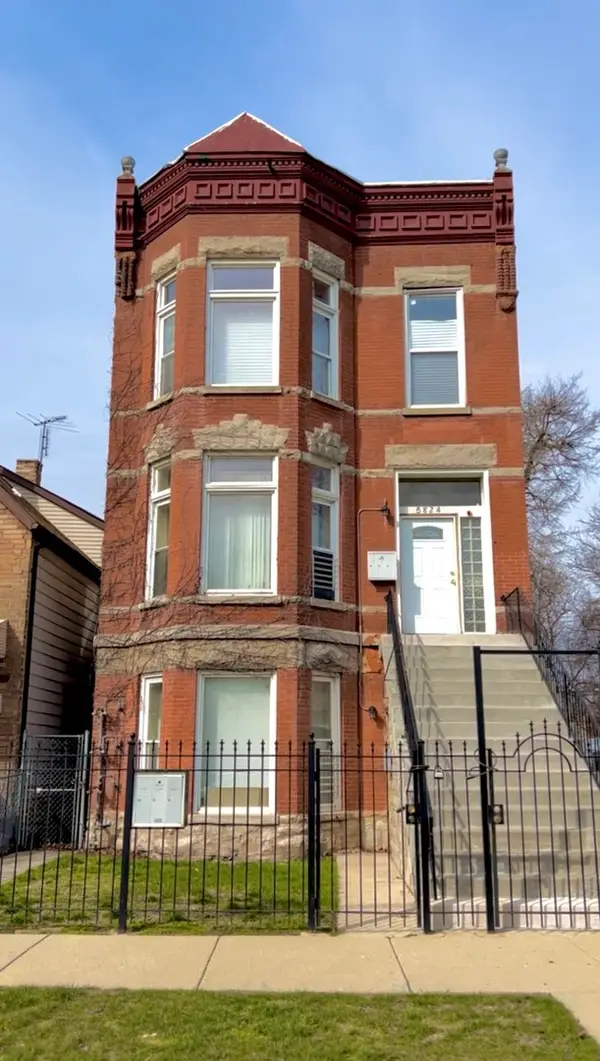4226 S Ellis Avenue #1B, Chicago, IL 60653
Local realty services provided by:Results Realty ERA Powered
4226 S Ellis Avenue #1B,Chicago, IL 60653
$275,000
- 2 Beds
- 1 Baths
- 1,200 sq. ft.
- Condominium
- Active
Listed by:paulette edwards
Office:coldwell banker realty
MLS#:12277603
Source:MLSNI
Price summary
- Price:$275,000
- Price per sq. ft.:$229.17
- Monthly HOA dues:$250
About this home
Experience the perfect combination of historic charm, modern style, and everyday comfort in this condominium located in the heart of North Kenwood. Spanning approximately 1,200 square feet, this beautifully designed two-bedroom, one-bathroom home offers a bright and open layout ideal for both entertaining and relaxing. The spacious living area is flooded with natural light and seamlessly connects to a contemporary kitchen featuring a stylish island, recessed lighting, a deep stainless-steel sink, and modern finishes throughout. The open-concept design creates a warm and inviting atmosphere, while surround sound wiring elevates your everyday living and entertaining experience. The bathroom serves as a tranquil retreat, complete with a separate shower that brings spa-like luxury into your daily routine. Additional highlights include central heat and air conditioning, ample in-unit storage, and dedicated additional storage space attached to the garage-perfect for keeping your home organized and clutter-free. Enjoy the ease of garage parking, roof top deck and the convenience of a location just minutes from the lakefront, scenic parks, boutique shops, and an exciting mix of restaurants and cafes. Whether you're hosting guests or unwinding at home, this North Kenwood gem offers a lifestyle of modern ease with a timeless neighborhood feel. Don't miss your chance to call this stylish and comfortable residence home-schedule your private showing today!
Contact an agent
Home facts
- Year built:2018
- Listing ID #:12277603
- Added:248 day(s) ago
- Updated:October 01, 2025 at 06:28 AM
Rooms and interior
- Bedrooms:2
- Total bathrooms:1
- Full bathrooms:1
- Living area:1,200 sq. ft.
Heating and cooling
- Cooling:Central Air
- Heating:Forced Air, Individual Room Controls, Natural Gas
Structure and exterior
- Roof:Rubber
- Year built:2018
- Building area:1,200 sq. ft.
Utilities
- Water:Public
- Sewer:Public Sewer
Finances and disclosures
- Price:$275,000
- Price per sq. ft.:$229.17
- Tax amount:$5,390 (2023)
New listings near 4226 S Ellis Avenue #1B
- New
 $330,000Active5 beds 2 baths
$330,000Active5 beds 2 baths824 E 89th Place, Chicago, IL 60619
MLS# 12476196Listed by: KELLER WILLIAMS ONECHICAGO - New
 $385,000Active2 beds 2 baths1,250 sq. ft.
$385,000Active2 beds 2 baths1,250 sq. ft.701 S Wells Street #1204, Chicago, IL 60607
MLS# 12477156Listed by: COMPASS - New
 $1,037,000Active2 beds 2 baths1,701 sq. ft.
$1,037,000Active2 beds 2 baths1,701 sq. ft.850 N Lake Shore Drive #406, Chicago, IL 60611
MLS# 12479784Listed by: WOLF RESIDENTIAL GROUP LLC - New
 $155,000Active1 beds 1 baths550 sq. ft.
$155,000Active1 beds 1 baths550 sq. ft.4250 N Marine Drive #832, Chicago, IL 60613
MLS# 12481622Listed by: RE/MAX ULTIMATE PROFESSIONALS - Open Sat, 9 to 11amNew
 $495,000Active3 beds 2 baths
$495,000Active3 beds 2 baths7255 N Oriole Avenue, Chicago, IL 60631
MLS# 12483269Listed by: REDFIN CORPORATION - Open Sat, 1 to 3pmNew
 $450,000Active3 beds 2 baths1,322 sq. ft.
$450,000Active3 beds 2 baths1,322 sq. ft.754 W California Terrace #1, Chicago, IL 60657
MLS# 12483746Listed by: STELLAR PREF. THE RE CLINIC - Open Sat, 12 to 2pmNew
 $309,999Active4 beds 2 baths1,305 sq. ft.
$309,999Active4 beds 2 baths1,305 sq. ft.8624 S Throop Street, Chicago, IL 60620
MLS# 12483842Listed by: REALTY OF AMERICA, LLC - New
 $405,000Active3 beds 2 baths1,770 sq. ft.
$405,000Active3 beds 2 baths1,770 sq. ft.4527 W Deming Place W, Chicago, IL 60639
MLS# 12484177Listed by: EHOMES REALTY, LTD - New
 $255,000Active2 beds 1 baths
$255,000Active2 beds 1 baths3102 W Berteau Avenue #3, Chicago, IL 60618
MLS# 12484285Listed by: COMPASS - New
 $435,000Active12 beds 3 baths
$435,000Active12 beds 3 baths5824 S Wabash Avenue, Chicago, IL 60637
MLS# 12484909Listed by: COLDWELL BANKER REALTY
