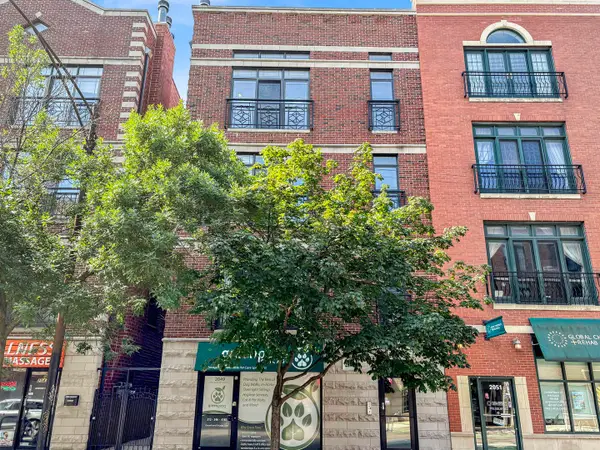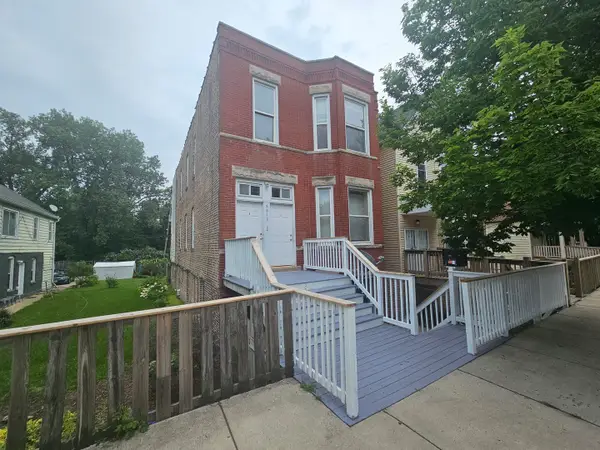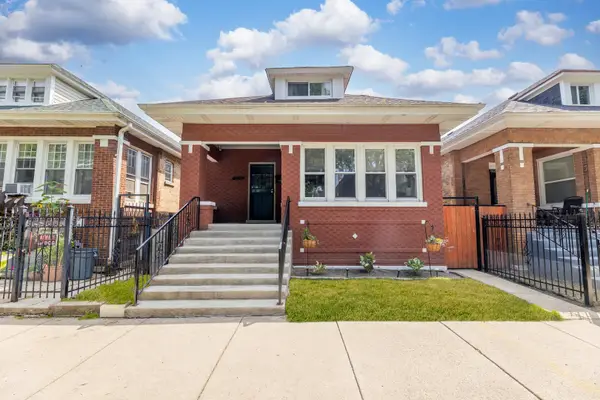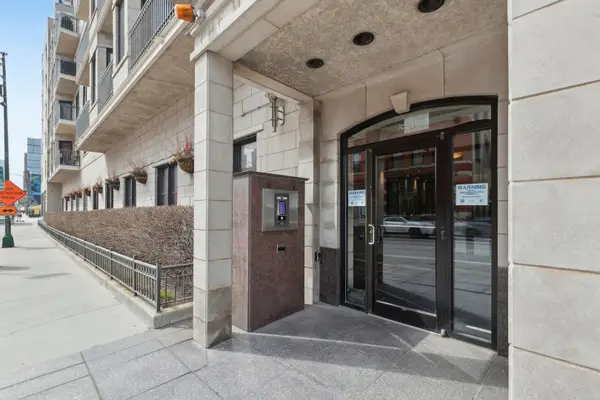4242 N Winchester Avenue, Chicago, IL 60613
Local realty services provided by:ERA Naper Realty



4242 N Winchester Avenue,Chicago, IL 60613
$2,499,900
- 6 Beds
- 5 Baths
- 4,800 sq. ft.
- Single family
- Pending
Listed by:janusz luterek
Office:negotiable realty services, in
MLS#:12380847
Source:MLSNI
Price summary
- Price:$2,499,900
- Price per sq. ft.:$520.81
About this home
Spectacular brand new construction single family home build on oversized 30'x150' lot. Elegant & functional. Offering over 4800 sq2 on 4 levels of space. Luxurious and quality finishes including white oak hardwood floors, 10' ceilings, 96' high doors, quartz countertops, THERMADOOR appliances, Custom cabinetry, butler's pantry, walk in pantry, ceramic baths with heated floors, 2 separate HVAC systems, direct vent gas fireplace, pre-wired for sound system. Huge master suite with bedroom size walk in closet. The primary bath has a large steam shower with rain shower, body sprays, free standing soaker tub and double vanity. Additional Junior suite . Enjoy large basement with 2 bedrooms, wet bar with beverage cooler and dishwasher. Full bath, 4 person AMEREC sauna, walk in WhisperKOOL wine cellar, pre-wired for 7.1 3D surround system, radiant floor heat. Mud room with heated floor. Big covered deck with gas fireplace and ceiling mounted electric heater. SKYLINE VIEW !!! Amazing outdoor space with ceramic roof top deck, remote controlled retractable awning, separate area for outdoor kitchen, 9' height heated garage with electric car charger, epoxy floor, pergola. Fully fenced yard, Professional landscaping ,lawn sprinkler system., Builder's warranty. Buyer can pick light fixtures, wall colors, kitchen cabinets color
Contact an agent
Home facts
- Year built:2024
- Listing Id #:12380847
- Added:60 day(s) ago
- Updated:July 20, 2025 at 07:43 AM
Rooms and interior
- Bedrooms:6
- Total bathrooms:5
- Full bathrooms:4
- Half bathrooms:1
- Living area:4,800 sq. ft.
Heating and cooling
- Cooling:Central Air
- Heating:Natural Gas
Structure and exterior
- Year built:2024
- Building area:4,800 sq. ft.
Schools
- Elementary school:Ravenswood Elementary School
Utilities
- Water:Public
- Sewer:Public Sewer
Finances and disclosures
- Price:$2,499,900
- Price per sq. ft.:$520.81
New listings near 4242 N Winchester Avenue
- Open Sat, 12am to 2pmNew
 $650,000Active3 beds 2 baths1,800 sq. ft.
$650,000Active3 beds 2 baths1,800 sq. ft.2049 W Belmont Avenue #4, Chicago, IL 60618
MLS# 12413350Listed by: FULTON GRACE REALTY - New
 $244,900Active5 beds 3 baths1,749 sq. ft.
$244,900Active5 beds 3 baths1,749 sq. ft.7652 1/2 S Coles Avenue, Chicago, IL 60649
MLS# 12434257Listed by: STANDARD PROPERTIES GROUP LLC - New
 $575,000Active2 beds 2 baths1,700 sq. ft.
$575,000Active2 beds 2 baths1,700 sq. ft.520 W Roscoe Street #2W, Chicago, IL 60657
MLS# 12434870Listed by: CADENCE REALTY - New
 $459,000Active2 beds 1 baths1,500 sq. ft.
$459,000Active2 beds 1 baths1,500 sq. ft.4107 N Greenview Avenue #2S, Chicago, IL 60613
MLS# 12434929Listed by: REAL BROKER LLC - New
 $229,000Active1 beds 1 baths1 sq. ft.
$229,000Active1 beds 1 baths1 sq. ft.3930 N Pine Grove Avenue #2313, Chicago, IL 60613
MLS# 12434984Listed by: MY TOWN REALTY GROUP INC - New
 $289,000Active2 beds 2 baths1,200 sq. ft.
$289,000Active2 beds 2 baths1,200 sq. ft.6400 W Belle Plaine Avenue #506, Chicago, IL 60634
MLS# 12435082Listed by: HOMESMART CONNECT LLC - New
 $350,000Active1 beds 1 baths860 sq. ft.
$350,000Active1 beds 1 baths860 sq. ft.843 W Adams Street #502, Chicago, IL 60607
MLS# 12435095Listed by: @PROPERTIES CHRISTIES INTERNATIONAL REAL ESTATE - New
 $269,900Active12 beds 3 baths
$269,900Active12 beds 3 baths8813 S Buffalo Avenue, Chicago, IL 60617
MLS# 12435154Listed by: HOMESMART REALTY GROUP - Open Sun, 11am to 1pmNew
 $370,000Active6 beds 2 baths1,775 sq. ft.
$370,000Active6 beds 2 baths1,775 sq. ft.6221 S Talman Avenue, Chicago, IL 60629
MLS# 12434567Listed by: AVENUE PROPERTIES CHICAGO - New
 $459,000Active2 beds 2 baths1,100 sq. ft.
$459,000Active2 beds 2 baths1,100 sq. ft.520 N Halsted Street #311, Chicago, IL 60642
MLS# 12435078Listed by: MORPHEASY REALTY

