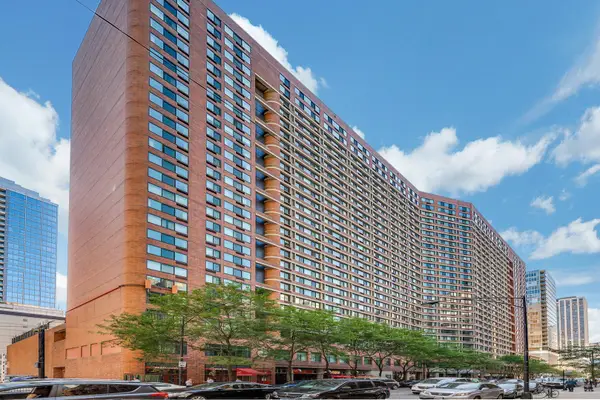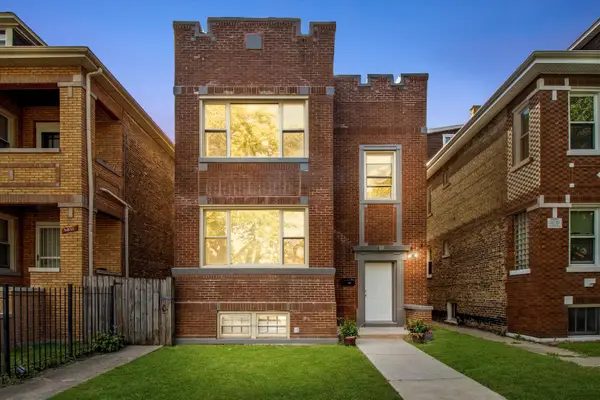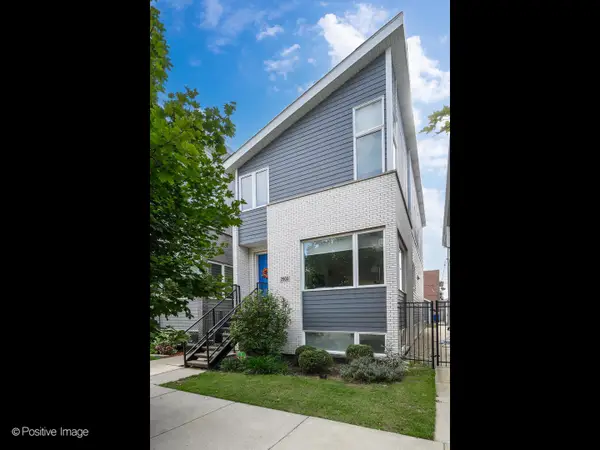4250 N Marine Drive #1133N, Chicago, IL 60613
Local realty services provided by:Results Realty ERA Powered
4250 N Marine Drive #1133N,Chicago, IL 60613
$199,900
- 1 Beds
- 1 Baths
- 906 sq. ft.
- Condominium
- Pending
Listed by:matthew ridley
Office:baird & warner
MLS#:12459962
Source:MLSNI
Price summary
- Price:$199,900
- Price per sq. ft.:$220.64
- Monthly HOA dues:$800
About this home
Welcome home to the very secure, cozy and prestigious, full amenity Imperial Towers where high rise living and luxury reside. This beautifully maintained property boosts 24 hour friendly, concerned, and welcoming door staff. A fantastic maintenance staff and engineer that live on site. This beautiful oversized one bedroom one bath has been meticulously maintained and is ready for the next lucky owner. Beautiful LVP flooring in the living room/dining room, which looks out to the neighborhood and pool(units to the east look at the south tower). Kitchen features cherry cabinets, and electric stove. Elfa shelving was recently installed in the pantry. The bathroom was recently updated '19. The oversized 18X12 bedroom has beautiful natural light. Convenient store and coffee shop, Japanese Garden, Outdoor Pool, Kiddie Pool, sitting gardens, party room, BBQ area with grills, library, amazon station all on the property. Not far from the lake, beach, dog park, LSD, and super convenient for commuters, bus stop is at the corner.
Contact an agent
Home facts
- Year built:1966
- Listing ID #:12459962
- Added:4 day(s) ago
- Updated:September 27, 2025 at 06:39 PM
Rooms and interior
- Bedrooms:1
- Total bathrooms:1
- Full bathrooms:1
- Living area:906 sq. ft.
Heating and cooling
- Cooling:Window Unit(s)
- Heating:Steam
Structure and exterior
- Roof:Rubber
- Year built:1966
- Building area:906 sq. ft.
Utilities
- Water:Lake Michigan
- Sewer:Public Sewer
Finances and disclosures
- Price:$199,900
- Price per sq. ft.:$220.64
- Tax amount:$2,887 (2023)
New listings near 4250 N Marine Drive #1133N
- New
 $450,000Active4 beds 2 baths1,700 sq. ft.
$450,000Active4 beds 2 baths1,700 sq. ft.211 E Ohio Street #2707, Chicago, IL 60611
MLS# 12470163Listed by: CHICAGOLAND BROKERS, INC. - New
 $429,900Active6 beds 2 baths
$429,900Active6 beds 2 baths6806 S Rockwell Street, Chicago, IL 60629
MLS# 12481816Listed by: RE/MAX MI CASA - Open Sun, 11am to 12:45pmNew
 $785,000Active4 beds 4 baths2,925 sq. ft.
$785,000Active4 beds 4 baths2,925 sq. ft.2903 S Hillock Avenue, Chicago, IL 60608
MLS# 12476095Listed by: JAMESON SOTHEBY'S INTL REALTY - New
 $310,000Active1 beds 1 baths750 sq. ft.
$310,000Active1 beds 1 baths750 sq. ft.440 N Mcclurg Court #916, Chicago, IL 60611
MLS# 12481092Listed by: BERKSHIRE HATHAWAY HOMESERVICES CHICAGO - New
 $224,000Active3 beds 2 baths1,205 sq. ft.
$224,000Active3 beds 2 baths1,205 sq. ft.9858 S Muskegon Avenue, Chicago, IL 60617
MLS# 12481135Listed by: ROSE REAL ESTATE, INC. - New
 $384,900Active4 beds 3 baths
$384,900Active4 beds 3 baths5017 W Dakin Street, Chicago, IL 60641
MLS# 12482181Listed by: GIL & GIL GROUP CORP. - New
 $289,000Active4 beds 2 baths
$289,000Active4 beds 2 baths3709 W Potomac Avenue, Chicago, IL 60651
MLS# 12482402Listed by: NORTH CLYBOURN GROUP, INC. - New
 $355,000Active3 beds 3 baths2,300 sq. ft.
$355,000Active3 beds 3 baths2,300 sq. ft.3733 S Lake Park Avenue #1, Chicago, IL 60653
MLS# 12482427Listed by: ON POINT REALTY PROS LLC - New
 $525,000Active2 beds 2 baths
$525,000Active2 beds 2 baths2451 N Clybourn Avenue #16, Chicago, IL 60614
MLS# 12482435Listed by: JAMESON SOTHEBY'S INTL REALTY - New
 $285,000Active1 beds 1 baths702 sq. ft.
$285,000Active1 beds 1 baths702 sq. ft.400 N Lasalle Drive #1009, Chicago, IL 60654
MLS# 12471164Listed by: @PROPERTIES CHRISTIE'S INTERNATIONAL REAL ESTATE
