4250 N Marine Drive #1410, Chicago, IL 60613
Local realty services provided by:Results Realty ERA Powered
4250 N Marine Drive #1410,Chicago, IL 60613
$200,000
- 1 Beds
- 1 Baths
- 815 sq. ft.
- Condominium
- Active
Listed by:adele lang
Office:compass
MLS#:12503423
Source:MLSNI
Price summary
- Price:$200,000
- Price per sq. ft.:$245.4
- Monthly HOA dues:$790
About this home
Experience high rise, luxury living in the beautiful Imperial Towers! Step inside and take in the view - this spacious one-bedroom condo offers it all, including an open living and dining space, a large primary bedroom and spectacular views of the city and Lake Michigan. The unit is recently rehabbed with stylish light wood luxury vinyl flooring throughout the living, dining and bedroom and a fresh coat of paint throughout. The galley kitchen includes a stove, dishwasher, tons of cabinet storage and a small breakfast bar with seating for two. The large living and dining space offers plenty of room for a dining and living room set up and large windows allowing for tons of natural light. The bedroom surprises with its scale, offering large, south facing windows, generous closets and storage rarely found in a city home. Here life extends beyond your front door. This full-amenity, elevator building steps from the lake and with convenient access to downtown via Lakeshore Drive and public transportation, you can get anywhere you need. The building's amenities include an outdoor inground pool, hot tub, sun deck and grill area, fitness room, guest/party room available for rental, laundry room, bike room and mail and package room. The convenience continues with a connected grocery store and coffee shop on the first floor, Amazon lockers and dry cleaners. A small storage locker is included with the purchase. Garage parking is available for an additional monthly fee.
Contact an agent
Home facts
- Year built:1962
- Listing ID #:12503423
- Added:1 day(s) ago
- Updated:October 30, 2025 at 10:45 AM
Rooms and interior
- Bedrooms:1
- Total bathrooms:1
- Full bathrooms:1
- Living area:815 sq. ft.
Heating and cooling
- Cooling:Window Unit(s)
- Heating:Radiator(s)
Structure and exterior
- Year built:1962
- Building area:815 sq. ft.
Schools
- High school:Senn High School
- Elementary school:Brenneman Elementary School
Utilities
- Water:Lake Michigan, Public
- Sewer:Public Sewer
Finances and disclosures
- Price:$200,000
- Price per sq. ft.:$245.4
- Tax amount:$3,246 (2023)
New listings near 4250 N Marine Drive #1410
- Open Sat, 11am to 1pmNew
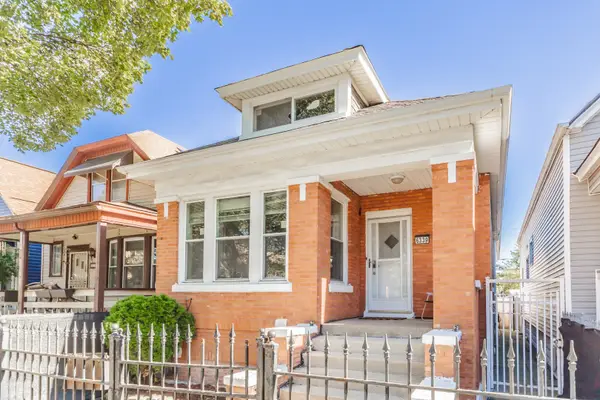 $310,000Active4 beds 2 baths1,890 sq. ft.
$310,000Active4 beds 2 baths1,890 sq. ft.6339 S Troy Street, Chicago, IL 60629
MLS# 12507037Listed by: FULTON GRACE REALTY - New
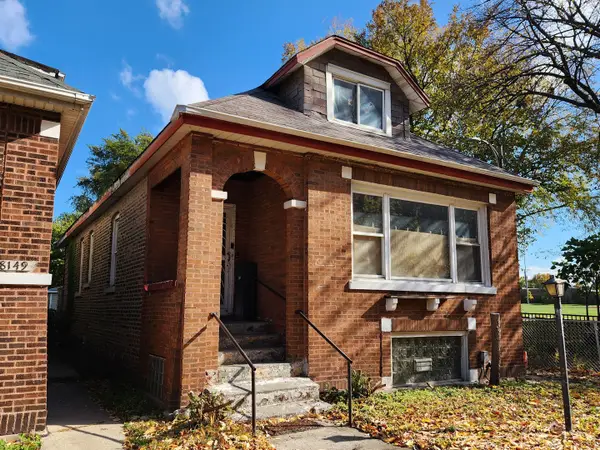 $149,900Active3 beds 3 baths1,200 sq. ft.
$149,900Active3 beds 3 baths1,200 sq. ft.8153 S Stewart Avenue, Chicago, IL 60620
MLS# 12504090Listed by: HOMESMART CONNECT LLC - Open Sun, 11am to 1pmNew
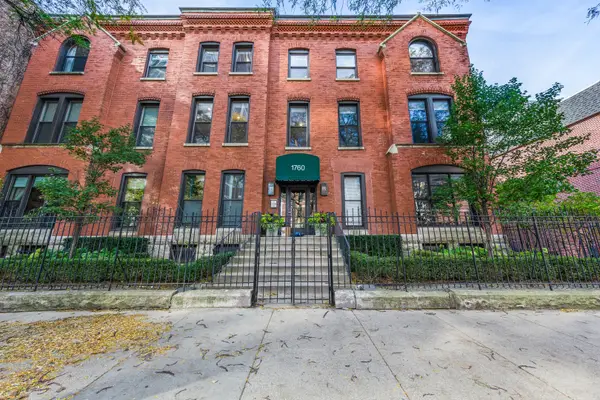 $539,999Active2 beds 2 baths
$539,999Active2 beds 2 baths1760 N Wells Street #2A, Chicago, IL 60614
MLS# 12506889Listed by: BAIRD & WARNER - New
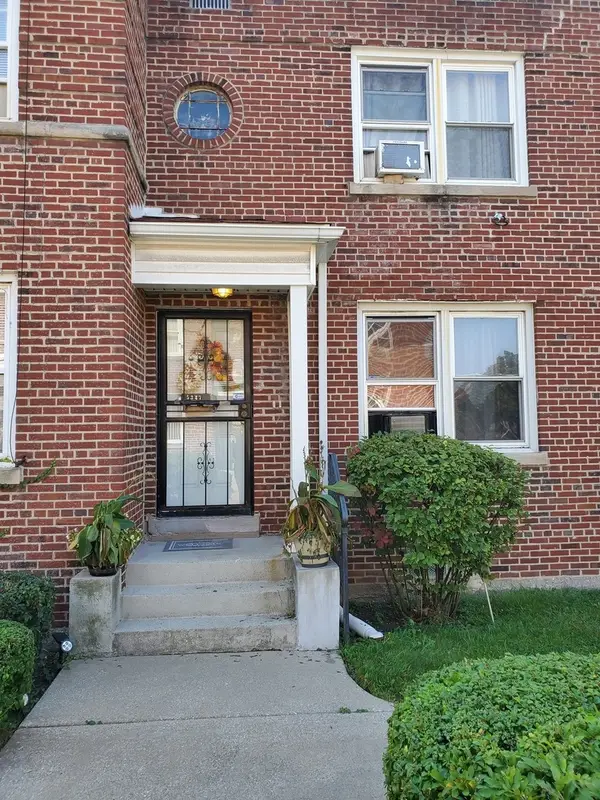 $124,900Active2 beds 2 baths600 sq. ft.
$124,900Active2 beds 2 baths600 sq. ft.5341 S Wabash Street #5347, Chicago, IL 60615
MLS# 12507082Listed by: DIANNE DAVIDSON - New
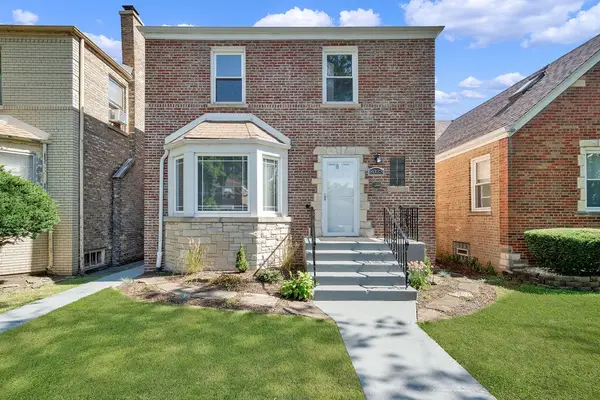 $337,400Active6 beds 2 baths1,829 sq. ft.
$337,400Active6 beds 2 baths1,829 sq. ft.8033 S Campbell Avenue, Chicago, IL 60652
MLS# 12507090Listed by: URBANITAS INC. - New
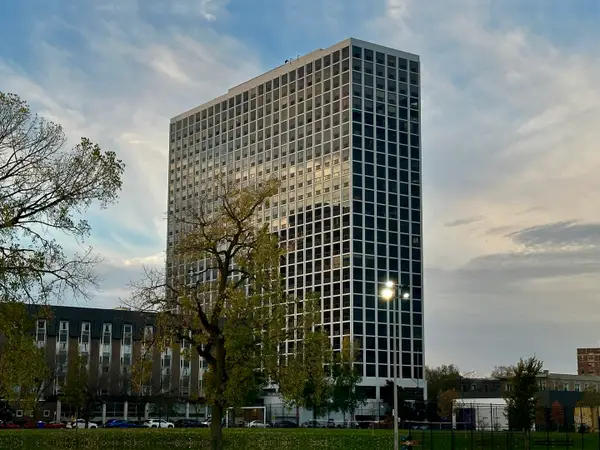 $165,000Active1 beds 1 baths850 sq. ft.
$165,000Active1 beds 1 baths850 sq. ft.4343 N Clarendon Avenue #2613, Chicago, IL 60613
MLS# 12507006Listed by: RE/MAX PREMIER - New
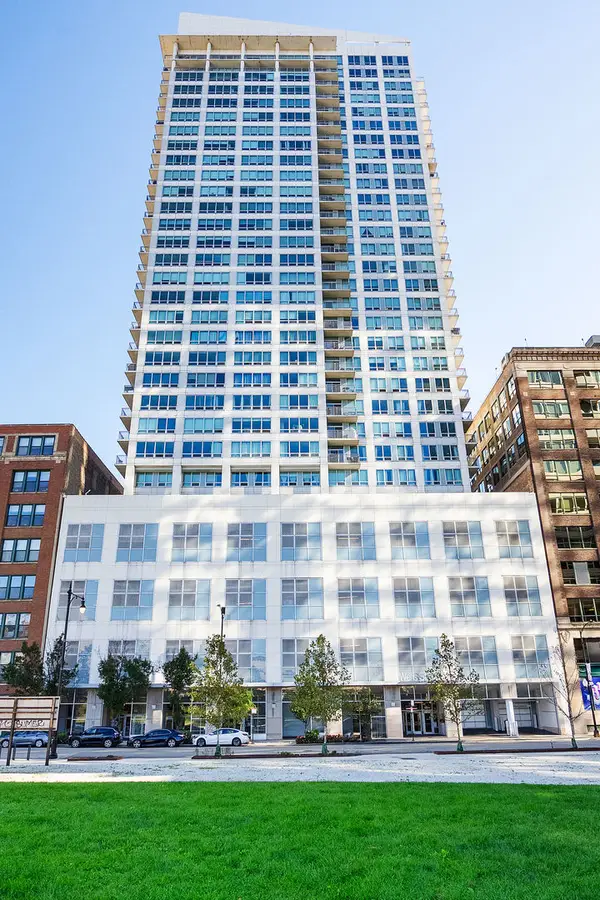 $540,000Active3 beds 2 baths1,652 sq. ft.
$540,000Active3 beds 2 baths1,652 sq. ft.701 S Wells Street #3006, Chicago, IL 60607
MLS# 12494647Listed by: @PROPERTIES CHRISTIE'S INTERNATIONAL REAL ESTATE - Open Sat, 12 to 2pmNew
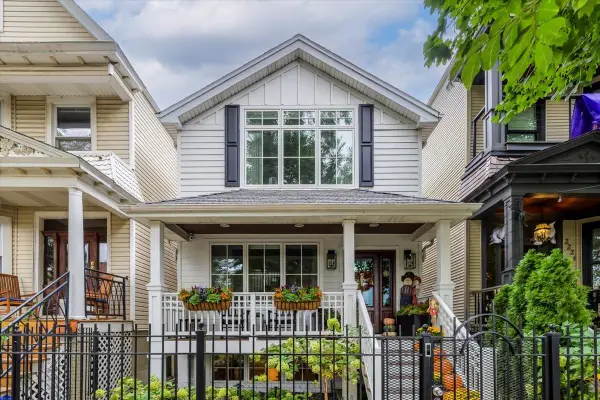 $1,695,000Active4 beds 4 baths4,400 sq. ft.
$1,695,000Active4 beds 4 baths4,400 sq. ft.2226 W Barry Avenue, Chicago, IL 60618
MLS# 12494715Listed by: COMPASS - New
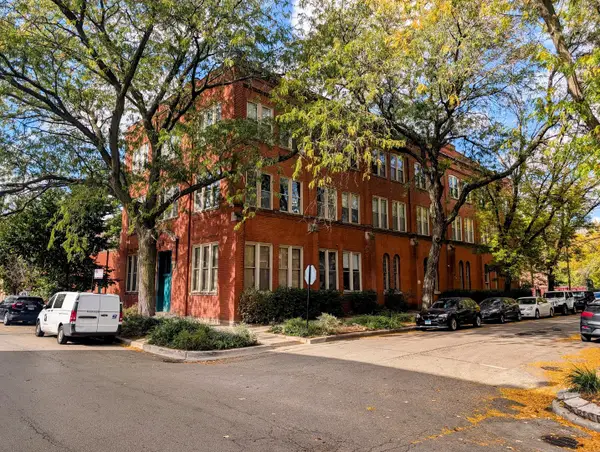 $335,000Active1 beds 1 baths
$335,000Active1 beds 1 baths2510 N Wayne Avenue #112, Chicago, IL 60614
MLS# 12504582Listed by: REAL PEOPLE REALTY INC - Open Sat, 12 to 3pmNew
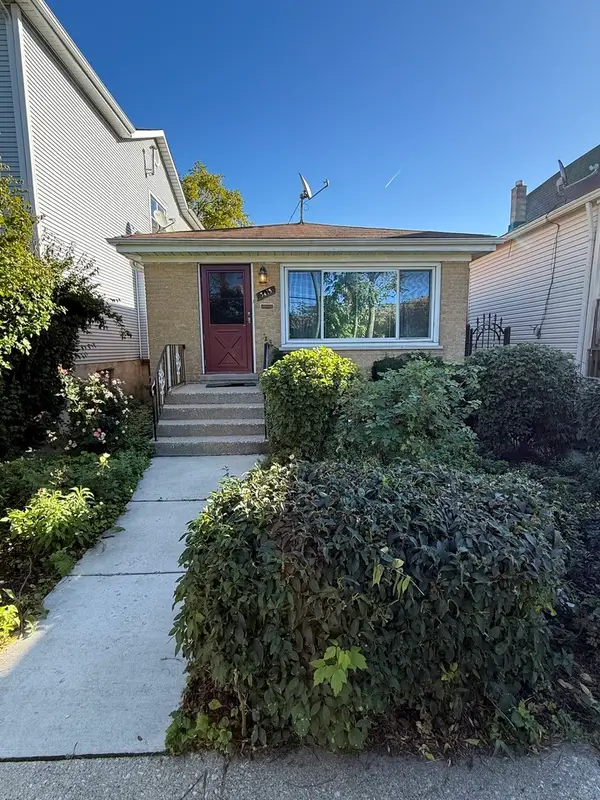 $289,000Active3 beds 1 baths1,020 sq. ft.
$289,000Active3 beds 1 baths1,020 sq. ft.3415 N Kenton Avenue, Chicago, IL 60641
MLS# 12506016Listed by: RELOCATE CHICAGO REAL ESTATE
