4250 N Marine Drive #1622, Chicago, IL 60613
Local realty services provided by:ERA Naper Realty
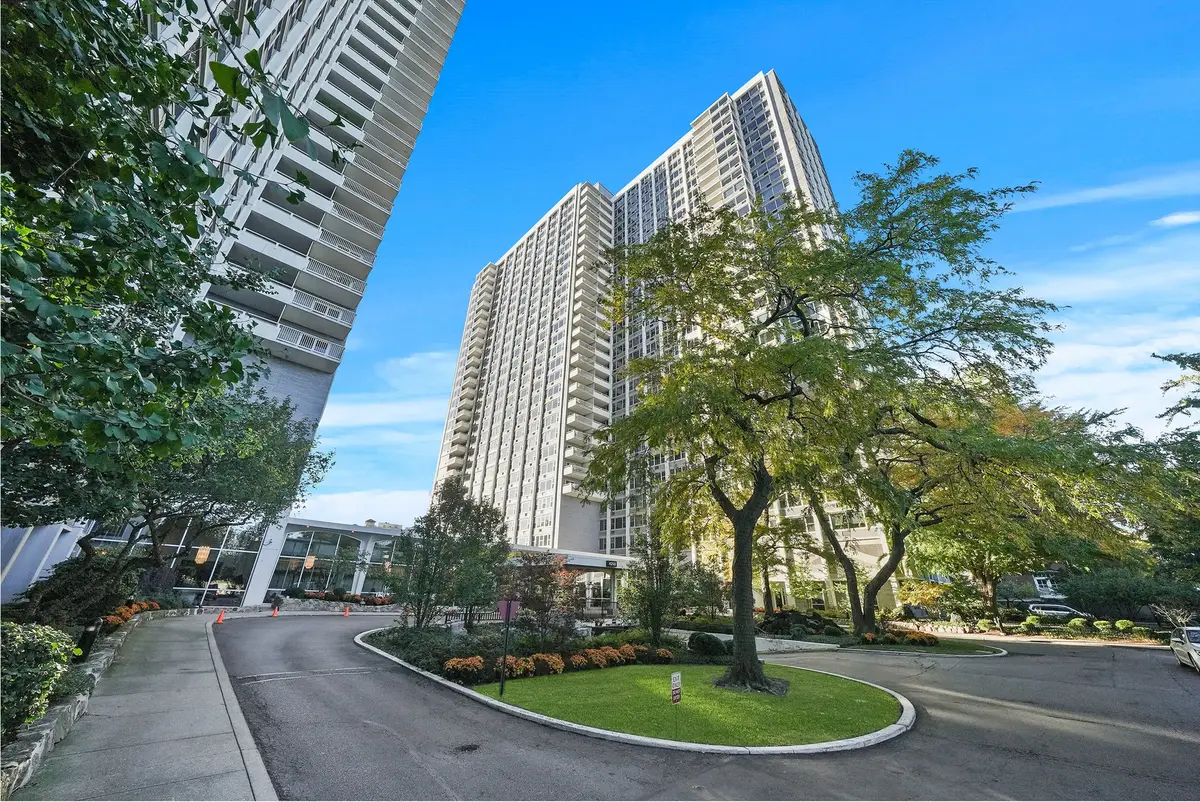
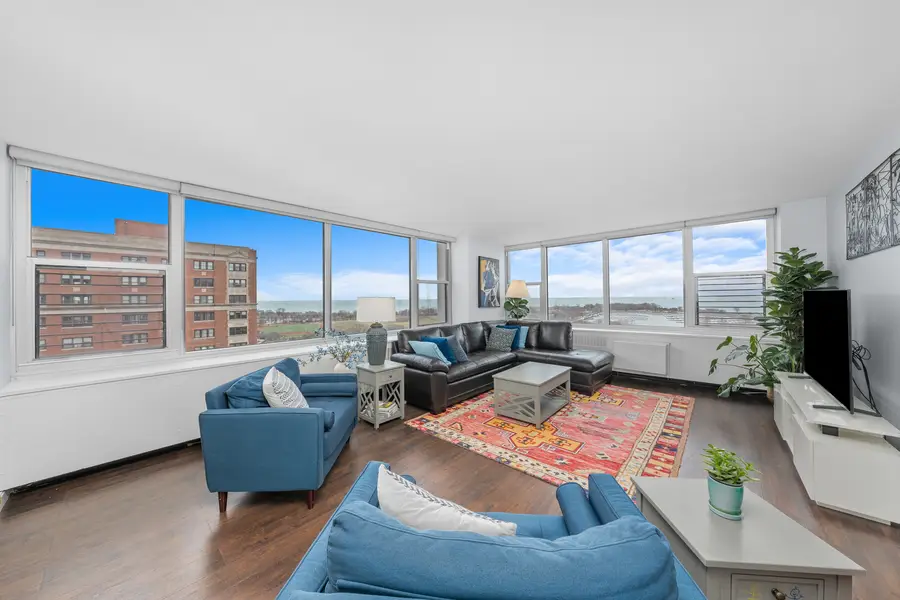
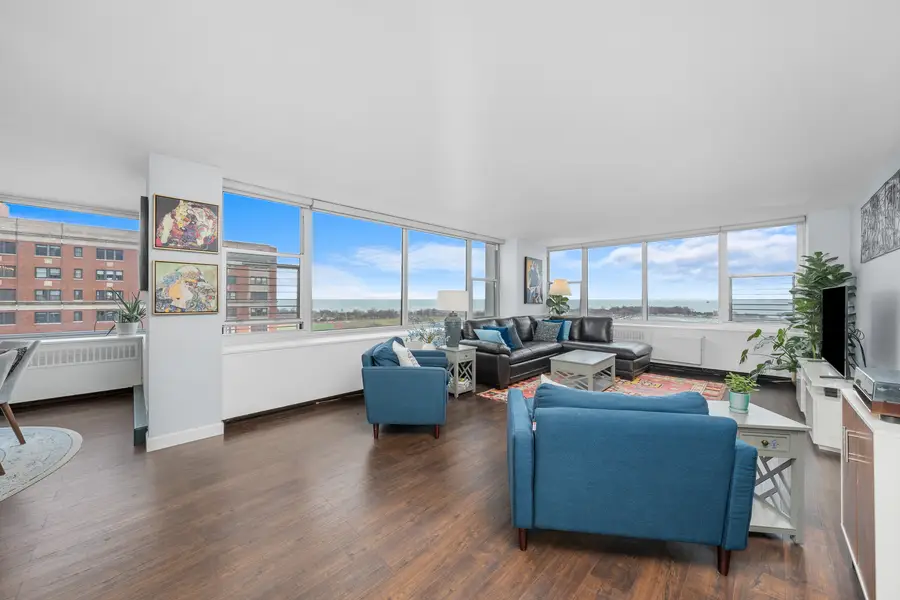
4250 N Marine Drive #1622,Chicago, IL 60613
$495,000
- 4 Beds
- 3 Baths
- 2,750 sq. ft.
- Condominium
- Active
Listed by:matt laricy
Office:americorp, ltd
MLS#:12376244
Source:MLSNI
Price summary
- Price:$495,000
- Price per sq. ft.:$180
- Monthly HOA dues:$1,803
About this home
One-of-a-Kind 4-Bedroom Condo with Stunning Lake & City Views! Experience unparalleled space and breathtaking views in this rare 4-bedroom, 3-bathroom combination unit, offering over 2,750 square feet of living space and a private balcony! Perched on the 16th floor, enjoy panoramic views of Lake Michigan, Lincoln Park, and the city skyline-a sight you won't want to miss. Step into a spacious foyer leading to a well-appointed kitchen with ample counter space and storage. The separate dining room features a wall of windows and direct access to your private balcony, perfect for taking in the stunning scenery. The expansive living space is the heart of the home, showcasing gorgeous hardwood floors and jaw-dropping lake views. All four bedrooms are generously sized, offering plenty of room to grow, and the three full bathrooms are in excellent condition. This is the only 4-bedroom unit in the building, making it a truly unique opportunity to create your dream home. Imperial Towers offers resort-style living in a prime Lakeview location, just across from Montrose Harbor, Lincoln Park, Waveland Golf Course, and scenic lakefront walking & bike paths. Building amenities include a beautifully landscaped sundeck with an oversized pool, 300 lounge chairs, grills, and picnic tables, go Grocers for everyday convenience, fitness center, bike room, and storage lockers, receiving room, dry cleaner, and on-site guest suite for visitors, and pet-friendly community. Leased garage parking available for an additional fee. Don't miss this rare opportunity to own a sprawling 4-bedroom home in one of Lakeview's best buildings! Explore the property in 3D! Click the virtual tour button to walk through every detail.
Contact an agent
Home facts
- Year built:1964
- Listing Id #:12376244
- Added:78 day(s) ago
- Updated:August 13, 2025 at 10:47 AM
Rooms and interior
- Bedrooms:4
- Total bathrooms:3
- Full bathrooms:3
- Living area:2,750 sq. ft.
Heating and cooling
- Heating:Radiant, Steam
Structure and exterior
- Year built:1964
- Building area:2,750 sq. ft.
Schools
- High school:Senn High School
- Middle school:Brenneman Elementary School
- Elementary school:Brenneman Elementary School
Utilities
- Water:Lake Michigan
- Sewer:Public Sewer
Finances and disclosures
- Price:$495,000
- Price per sq. ft.:$180
- Tax amount:$9,343 (2023)
New listings near 4250 N Marine Drive #1622
- New
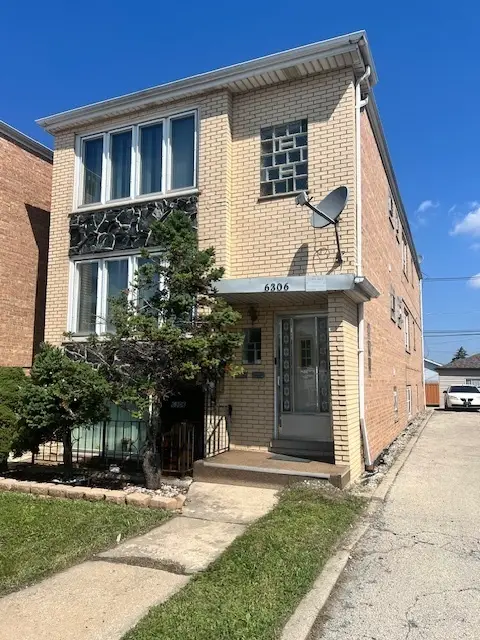 $574,000Active8 beds 5 baths
$574,000Active8 beds 5 baths6306 S Archer Avenue, Chicago, IL 60638
MLS# 12423626Listed by: DELTA REALTY, CORP. - New
 $489,000Active2 beds 2 baths1,450 sq. ft.
$489,000Active2 beds 2 baths1,450 sq. ft.4417 N Racine Avenue #1N, Chicago, IL 60640
MLS# 12427746Listed by: @PROPERTIES CHRISTIE'S INTERNATIONAL REAL ESTATE - Open Sat, 12 to 2pmNew
 $550,000Active3 beds 2 baths1,900 sq. ft.
$550,000Active3 beds 2 baths1,900 sq. ft.7631 N Eastlake Terrace #2A-3A, Chicago, IL 60626
MLS# 12432704Listed by: PLATINUM PARTNERS REALTORS - New
 $519,900Active4 beds 3 baths2,230 sq. ft.
$519,900Active4 beds 3 baths2,230 sq. ft.3919 N Oriole Avenue, Chicago, IL 60634
MLS# 12439969Listed by: COMPASS - New
 $359,900Active4 beds 2 baths1,158 sq. ft.
$359,900Active4 beds 2 baths1,158 sq. ft.5331 W 53rd Place, Chicago, IL 60638
MLS# 12440831Listed by: REALTY OF AMERICA, LLC - New
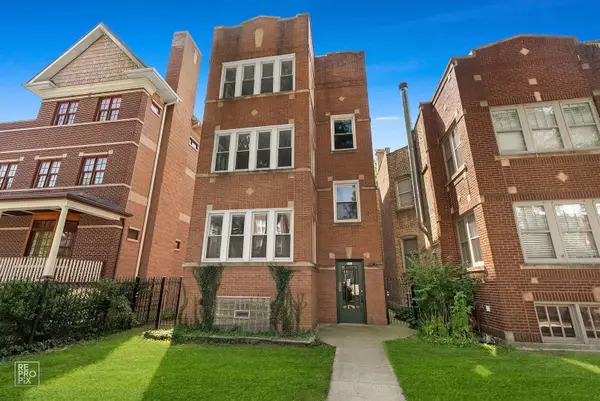 $1,050,000Active6 beds 3 baths
$1,050,000Active6 beds 3 baths2527 W Ainslie Street, Chicago, IL 60625
MLS# 12444579Listed by: DCG REALTY - New
 $139,950Active5 beds 2 baths1,052 sq. ft.
$139,950Active5 beds 2 baths1,052 sq. ft.8924 S Paulina Street, Chicago, IL 60620
MLS# 12445214Listed by: PEARSON REALTY GROUP - New
 $249,900Active4 beds 3 baths
$249,900Active4 beds 3 baths3219 W 64th Street, Chicago, IL 60629
MLS# 12445447Listed by: RE/MAX MI CASA - New
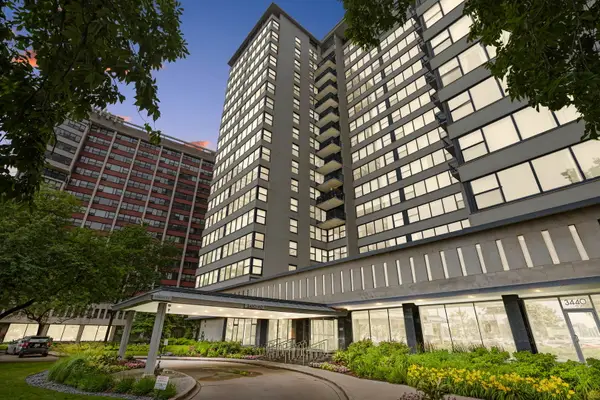 $309,900Active2 beds 2 baths1,250 sq. ft.
$309,900Active2 beds 2 baths1,250 sq. ft.3430 N Lake Shore Drive #6P, Chicago, IL 60657
MLS# 12445676Listed by: COLDWELL BANKER - New
 $198,000Active2 beds 1 baths1,200 sq. ft.
$198,000Active2 beds 1 baths1,200 sq. ft.2300 W Farwell Avenue #2, Chicago, IL 60645
MLS# 12446131Listed by: BERG PROPERTIES
