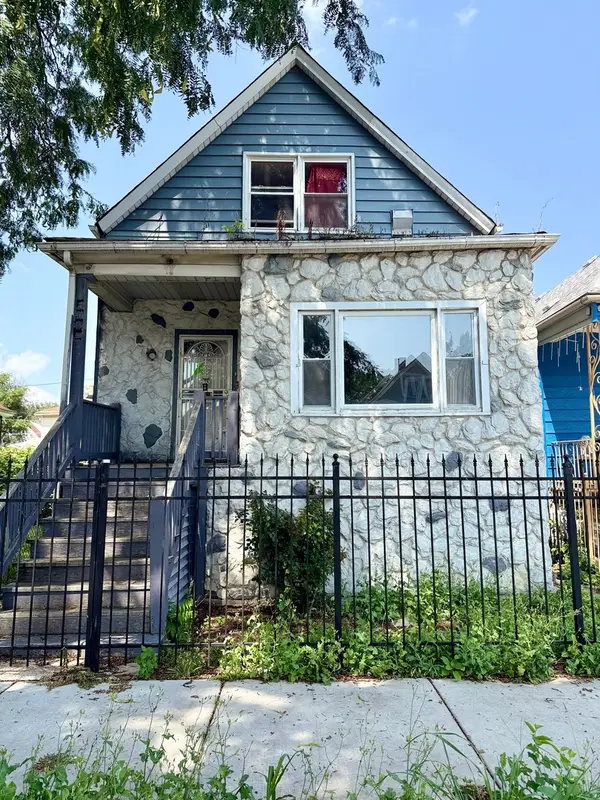4250 N Whipple Street, Chicago, IL 60618
Local realty services provided by:Results Realty ERA Powered



4250 N Whipple Street,Chicago, IL 60618
$875,000
- 3 Beds
- 3 Baths
- 2,250 sq. ft.
- Single family
- Pending
Listed by:erik swanson
Office:gc realty and development
MLS#:12414856
Source:MLSNI
Price summary
- Price:$875,000
- Price per sq. ft.:$388.89
About this home
Stunning Modern Retreat Near Horner Park & The River! Step inside this beautifully rehabbed 3-bedroom, 2.5-bathroom home and fall in love with the perfect blend of luxury, functionality, and thoughtful design. From the moment you enter, you'll notice the bright, open layout and elegant finishes that make everyday living feel like a special occasion. Dream Master Suite: Your private sanctuary awaits with a spacious bedroom, large walk-in closet, and a spa-inspired bath featuring a gorgeous walk-in shower, stand-alone soaking tub, and double vanity - perfect for unwinding after a busy day. Kitchen & Stylish Living: Cook and entertain with ease in your sleek new kitchen, thoughtfully designed with 42" tall cabinetry featuring dovetail drawers and soft-close doors & drawers, topped with stunning Spanish quartz countertops. Complete with stainless steel appliances, 36" stove, and elegant fixtures, this space flows effortlessly into the living and dining areas - ideal for gatherings or cozy nights in. Convenient Laundry Room: Enjoy the luxury of a dedicated laundry space with brand new washer & dryer, and laundry shoot- keeping your home organized and chores a breeze. All-New Systems & Premium Exterior Upgrades: This home is truly move-in ready and built to last, featuring all new electrical through out the house with a (200 amp service), new plumbing with a 1" water line from the city, brand new HVAC with central heat & AC, plus an efficient tankless water heater for year-round comfort. You'll also love the spray foam insulation for excellent energy efficiency, a brand new roof, new energy-efficient windows, and stunning new Hardie board cement siding that delivers long-lasting curb appeal and low maintenance. A newly constructed front and back porch completes the welcoming exterior. Perfect Location: Just a short stroll to beautiful Horner Park and the river, where you can enjoy morning jogs, peaceful walks, or picnics under the trees. It's a wonderful lifestyle for those who love the outdoors yet want the convenience of city living.
Contact an agent
Home facts
- Year built:1905
- Listing Id #:12414856
- Added:34 day(s) ago
- Updated:August 13, 2025 at 07:39 AM
Rooms and interior
- Bedrooms:3
- Total bathrooms:3
- Full bathrooms:2
- Half bathrooms:1
- Living area:2,250 sq. ft.
Heating and cooling
- Cooling:Central Air
- Heating:Natural Gas
Structure and exterior
- Roof:Asphalt
- Year built:1905
- Building area:2,250 sq. ft.
Utilities
- Water:Lake Michigan
- Sewer:Public Sewer
Finances and disclosures
- Price:$875,000
- Price per sq. ft.:$388.89
- Tax amount:$6,177 (2023)
New listings near 4250 N Whipple Street
- New
 $250,000Active3 beds 1 baths998 sq. ft.
$250,000Active3 beds 1 baths998 sq. ft.8054 S Kolmar Avenue, Chicago, IL 60652
MLS# 12423781Listed by: @PROPERTIES CHRISTIE'S INTERNATIONAL REAL ESTATE - New
 $659,900Active6 beds 3 baths
$659,900Active6 beds 3 baths4933 N Kilpatrick Avenue, Chicago, IL 60630
MLS# 12437689Listed by: BAIRD & WARNER - Open Sat, 11am to 1pmNew
 $780,000Active3 beds 2 baths1,804 sq. ft.
$780,000Active3 beds 2 baths1,804 sq. ft.4856 N Leavitt Street, Chicago, IL 60625
MLS# 12437730Listed by: @PROPERTIES CHRISTIE'S INTERNATIONAL REAL ESTATE - New
 $359,900Active4 beds 2 baths
$359,900Active4 beds 2 baths5220 S Linder Avenue, Chicago, IL 60638
MLS# 12440698Listed by: CENTURY 21 NEW BEGINNINGS - New
 $159,000Active2 beds 1 baths950 sq. ft.
$159,000Active2 beds 1 baths950 sq. ft.1958 W Norwood Street #4B, Chicago, IL 60660
MLS# 12441758Listed by: HADERLEIN & CO. REALTORS - New
 $339,000Active3 beds 3 baths1,475 sq. ft.
$339,000Active3 beds 3 baths1,475 sq. ft.3409 N Osage Avenue, Chicago, IL 60634
MLS# 12442801Listed by: COLDWELL BANKER REALTY - New
 $30,000Active0 Acres
$30,000Active0 Acres405 N Wabash Avenue #B93, Chicago, IL 60611
MLS# 12444295Listed by: @PROPERTIES CHRISTIE'S INTERNATIONAL REAL ESTATE - New
 $339,900Active5 beds 3 baths2,053 sq. ft.
$339,900Active5 beds 3 baths2,053 sq. ft.7310 S Oakley Avenue, Chicago, IL 60636
MLS# 12444345Listed by: CENTURY 21 NEW BEGINNINGS - New
 $159,900Active5 beds 2 baths1,538 sq. ft.
$159,900Active5 beds 2 baths1,538 sq. ft.2040 W 67th Place, Chicago, IL 60636
MLS# 12445672Listed by: RE/MAX MI CASA - New
 $265,000Active4 beds 2 baths1,800 sq. ft.
$265,000Active4 beds 2 baths1,800 sq. ft.2706 E 78th Street, Chicago, IL 60649
MLS# 12446561Listed by: MARTTIELD PROPERTIES
