4305 N Wolcott Avenue, Chicago, IL 60613
Local realty services provided by:ERA Naper Realty
4305 N Wolcott Avenue,Chicago, IL 60613
$2,000,000
- 6 Beds
- 6 Baths
- 4,950 sq. ft.
- Single family
- Pending
Listed by: john grafft
Office: compass
MLS#:12373013
Source:MLSNI
Price summary
- Price:$2,000,000
- Price per sq. ft.:$404.04
About this home
SOLD BEFORE PRINT. Tucked behind a storybook front yard on a tree-lined block, 4243 N Wolcott is a newly constructed home designed by Hubbard Design Group that blends playful warmth with quiet sophistication. Set on an extra-wide and extra-deep 30' x 154' lot, the home sits back from the street, allowing for a generous green lawn and a welcoming 9' front porch. It's the kind of yard that begs for sidewalk chalk, lemonade stands, and slow Sunday mornings-equal parts privacy and presence. Inside, timeless elegance meets modern comfort. White oak floors, custom millwork, and high ceilings lend every room a sense of refined ease. At the front of the home, the formal living and dining room is anchored by a stately fireplace flanked by tall windows, perfect for holiday dinners or cozy evenings in. It's elevated but never showy-a home where quality speaks quietly. Beyond a graceful arched hallway, the heart of the home opens up: a show-stopping kitchen and family room that balances function and form. The double-sided white oak island seats five, inviting everything from pancake breakfasts to science fair prep. Warm cabinetry, integrated appliances, and a hidden scullery with a second dishwasher and sink make entertaining effortless and everyday life beautifully contained. Arched built-ins surround the family room fireplace, and natural light pours in from front to back. Downstairs, the fully radiant-heated lower level is designed for real life. Host movie nights in the rec room, store your favorites in the glass-enclosed wine cellar, or retreat to the sauna after a long day. There's also a guest suite with a full bath, a flex space perfect for a gym or sixth bedroom, and a wet bar for good measure. Upstairs, family living is reimagined. Four bedrooms-three with ensuite baths-provide comfort and autonomy. The primary suite, now thoughtfully located at the front of the home, offers peaceful treetop views and sunlight throughout the day. A spa-inspired bath features heated floors, a soaking tub, walk-in shower, and private water closet, while a spacious walk-in closet keeps everything in order. And then there's the train-yes, it's behind the house. But what could have been a flaw has been reimagined. The home was pushed back on the lot, creating the deep front yard and quiet indoor acoustics that make the occasional rumble feel more like a hum-city energy at a gentle distance. Inside, you'd hardly notice. Outside, you're reminded that convenience lives just steps away. Location-wise, 4243 N Wolcott straddles the line between North Center and Ravenswood, claiming the best of both. You're in the desired Ravenswood Elementary district - a big plus for families seeking excellent public schools. Within blocks, you'll find family essentials and neighborhood charm in every direction. Saturday mornings start at the Northcenter Farmers Market, where live music, pastries, and produce are as much a ritual as a resource. Grab coffee at Spoken or Hexe on your stroll home, or treat the family to breakfast in the garden courtyard at Cafe Selmarie. When dinner rolls around, options abound: sizzling Korean BBQ at Cho Sun Ok, wood-fired pies from Spacca Napoli, or a burger at The Bad Apple. Family-friendly breweries like Begyle, Half Acre, and Dovetail offer relaxed patios, food trucks, and community vibes where strollers and pints are equally welcome. And with beloved local events like Ribfest, Harvest Jam, and movie nights in Welles Park, the calendar fills itself. This is more than just a home-it's a backdrop for a life with rhythm, intention, and joy. In a city that often asks for compromise, 4243 N Wolcott gives you space, style, and neighborhood spirit-without asking you to give anything up. WalkScore 91 | TransitScore 70 | BikeScore 76 | 28-minute Lyft, 33-minute L ride, or a 41-minute cycle to The Loop | 4 Divvy stations within 0.2 mi or less | 0.2 mi to the Montrose Brown Line station | The 50/78/80 bus lines are within 0.5 mi or closer.
Contact an agent
Home facts
- Year built:2026
- Listing ID #:12373013
- Added:266 day(s) ago
- Updated:February 12, 2026 at 04:28 PM
Rooms and interior
- Bedrooms:6
- Total bathrooms:6
- Full bathrooms:5
- Half bathrooms:1
- Living area:4,950 sq. ft.
Heating and cooling
- Cooling:Central Air
- Heating:Natural Gas
Structure and exterior
- Roof:Asphalt
- Year built:2026
- Building area:4,950 sq. ft.
Schools
- High school:Lake View High School
- Middle school:Ravenswood Elementary School
- Elementary school:Ravenswood Elementary School
Utilities
- Water:Lake Michigan
- Sewer:Public Sewer
Finances and disclosures
- Price:$2,000,000
- Price per sq. ft.:$404.04
New listings near 4305 N Wolcott Avenue
- New
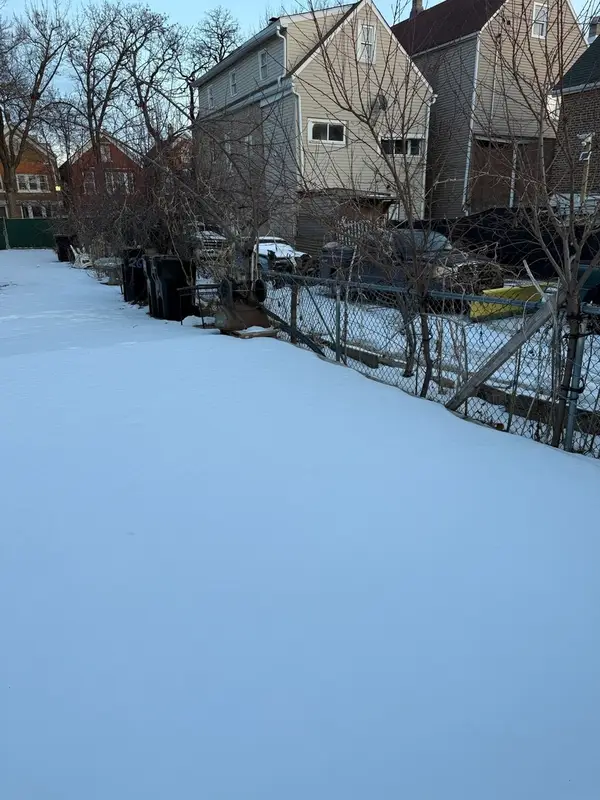 $100,000Active0.06 Acres
$100,000Active0.06 Acres2640 S Troy Street, Chicago, IL 60623
MLS# 12563354Listed by: KELLER WILLIAMS EXPERIENCE - New
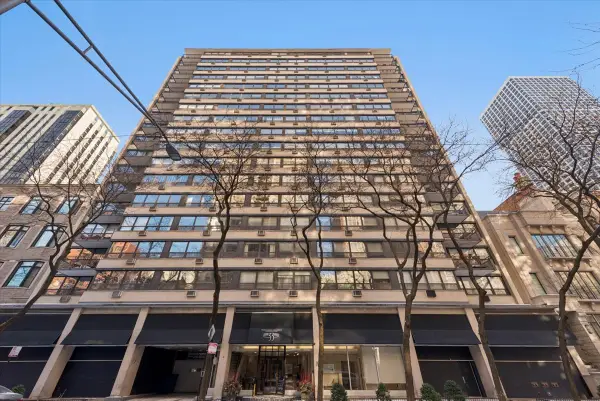 $235,000Active1 beds 1 baths
$235,000Active1 beds 1 baths33 E Cedar Street #16E, Chicago, IL 60611
MLS# 12556329Listed by: BERKSHIRE HATHAWAY HOMESERVICES CHICAGO - Open Fri, 4 to 6pmNew
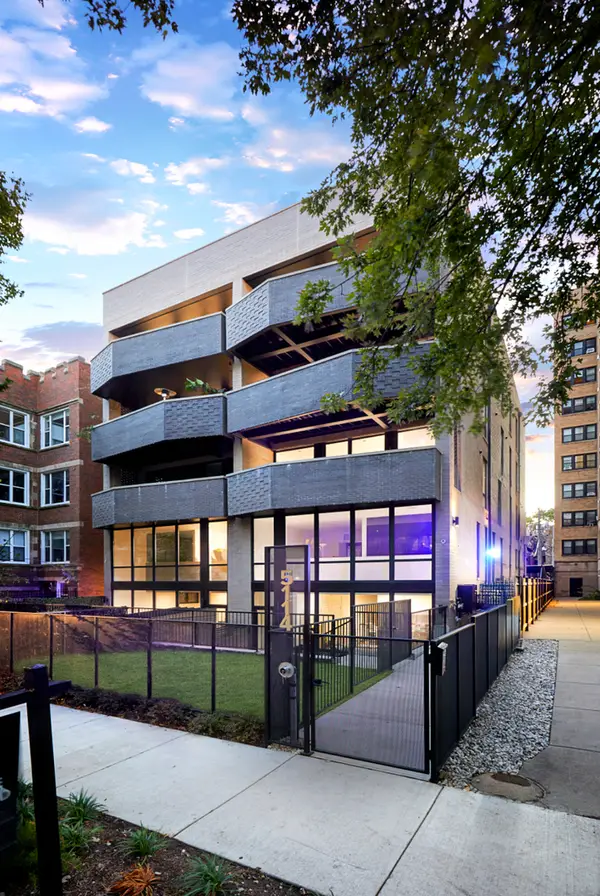 $875,000Active3 beds 3 baths1,881 sq. ft.
$875,000Active3 beds 3 baths1,881 sq. ft.5114 S Kenwood Avenue #4B, Chicago, IL 60615
MLS# 12560594Listed by: @PROPERTIES CHRISTIE'S INTERNATIONAL REAL ESTATE - Open Sat, 11am to 1pmNew
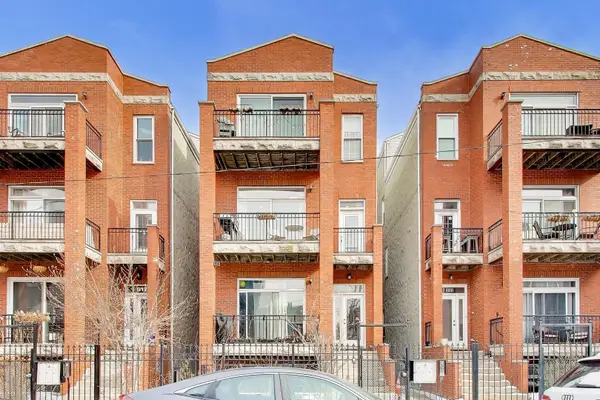 $469,900Active2 beds 2 baths1,200 sq. ft.
$469,900Active2 beds 2 baths1,200 sq. ft.813 N Bishop Street #2, Chicago, IL 60642
MLS# 12563305Listed by: @PROPERTIES CHRISTIE'S INTERNATIONAL REAL ESTATE - New
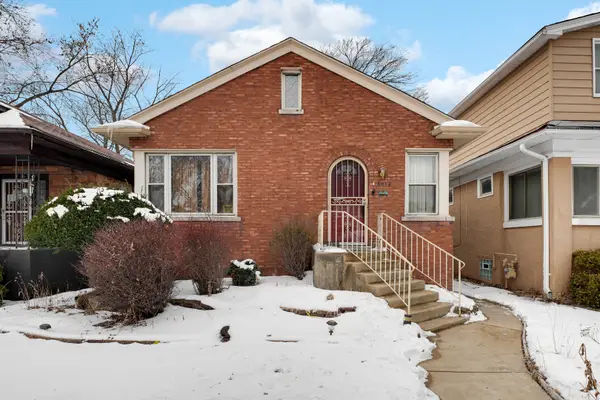 $149,900Active4 beds 2 baths1,900 sq. ft.
$149,900Active4 beds 2 baths1,900 sq. ft.8054 S Jeffery Boulevard, Chicago, IL 60617
MLS# 12564661Listed by: KELLER WILLIAMS PREFERRED RLTY - New
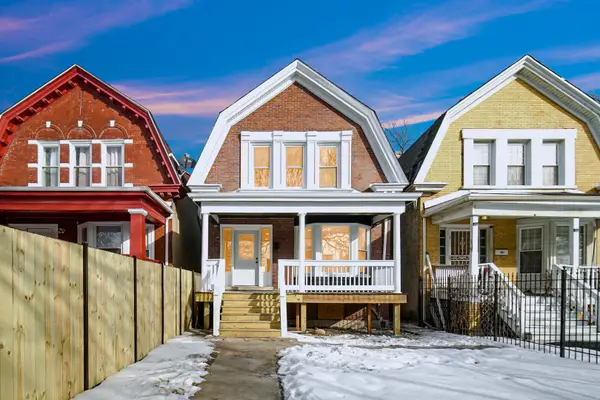 $400,000Active4 beds 4 baths2,500 sq. ft.
$400,000Active4 beds 4 baths2,500 sq. ft.4216 W West End Avenue, Chicago, IL 60624
MLS# 12564963Listed by: EXP REALTY - New
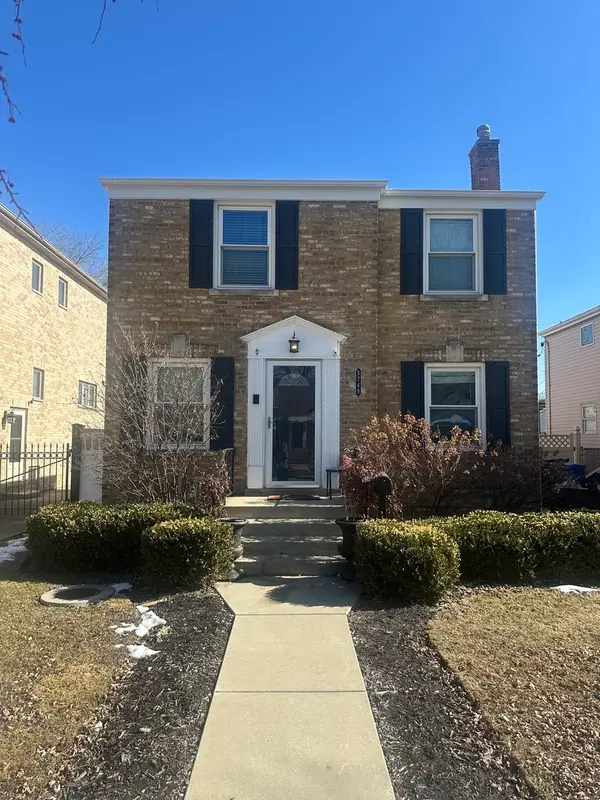 $415,000Active3 beds 2 baths1,250 sq. ft.
$415,000Active3 beds 2 baths1,250 sq. ft.5749 S Nordica Avenue, Chicago, IL 60638
MLS# 12565909Listed by: RE/MAX PLAZA - Open Sat, 12 to 1:30pmNew
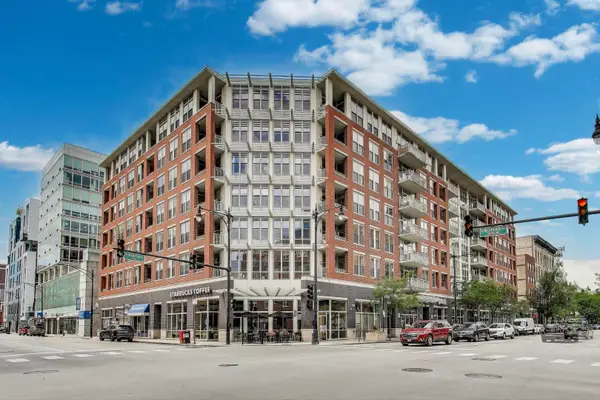 $1,099,900Active3 beds 3 baths2,400 sq. ft.
$1,099,900Active3 beds 3 baths2,400 sq. ft.1001 W Madison Street #710, Chicago, IL 60607
MLS# 12566242Listed by: @PROPERTIES CHRISTIE'S INTERNATIONAL REAL ESTATE - Open Sat, 11am to 1pmNew
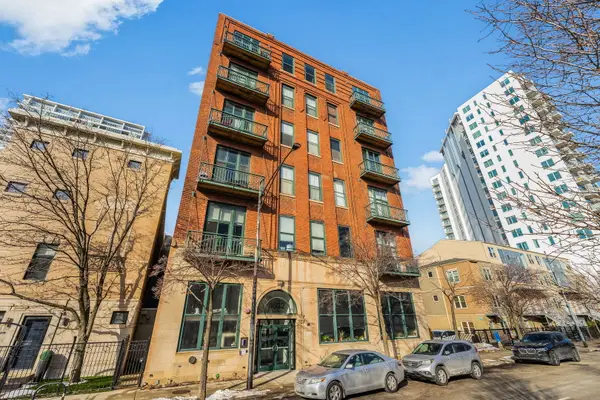 $414,000Active2 beds 2 baths1,200 sq. ft.
$414,000Active2 beds 2 baths1,200 sq. ft.1632 S Indiana Avenue #302, Chicago, IL 60616
MLS# 12566670Listed by: COLDWELL BANKER REALTY - New
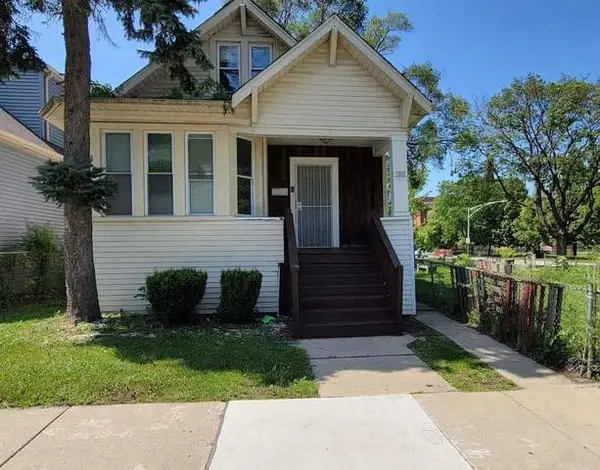 $95,000Active4 beds 1 baths2,000 sq. ft.
$95,000Active4 beds 1 baths2,000 sq. ft.Address Withheld By Seller, Chicago, IL 60628
MLS# 12566786Listed by: MANAGE CHICAGO, INC.

