431 S Dearborn Street #1204, Chicago, IL 60605
Local realty services provided by:ERA Naper Realty
431 S Dearborn Street #1204,Chicago, IL 60605
$385,000
- 4 Beds
- 2 Baths
- 1,800 sq. ft.
- Condominium
- Active
Listed by: christopher katsulis
Office: the nav agency
MLS#:12484539
Source:MLSNI
Price summary
- Price:$385,000
- Price per sq. ft.:$213.89
- Monthly HOA dues:$1,155
About this home
Welcome to the historic Manhattan Building, a designated Chicago Landmark and home to this expansive 4-bedroom, 2-bath residence that perfectly blends classic charm with modern updates. Step into a welcoming entryway, spacious enough for a bench and featuring a double-wide coat closet. The hallway opens into a generous, light-filled living space with soaring 8-9 ft ceilings and an abundance of windows facing north and east. A wood-burning fireplace anchors the living room, which seamlessly accommodates both seating and dining areas. The kitchen offers freshly painted cabinetry, granite countertops, stainless steel appliances, and a convenient breakfast bar-ideal for casual dining or entertaining. A nearby closet houses a full-sized washer and dryer for added convenience. Currently configured as a dining room, the fourth bedroom includes a large walk-in closet, offering flexible use of space. The primary suite is a peaceful retreat, featuring a wall of east-facing windows, new mirrored sliding closet doors, and a private ensuite bath. The second and third bedrooms function like private mini-suites, each with space for a bed, desk, and TV-perfect for guests, roommates, or a work-from-home setup. Elegant French doors provide a stylish entry into the third bedroom. The second full bathroom has been recently renovated with a new shower, modern vanity, and updated tile flooring. With a rare live/work designation, this home is ideal for those who want to streamline their lifestyle-no commute necessary. The Manhattan Building offers weekday door staff (9 to 5), on-site management, and a truly unique architectural presence. Enjoy unbeatable access to everything the city has to offer: walk to the Loop, Lakefront, shopping, nightlife, restaurants, and public transit. You're also within the sought-after South Loop School boundaries, with easy access to major expressways. Experience the perfect blend of vibrant city living and peaceful comfort-right here at the Manhattan Building.
Contact an agent
Home facts
- Year built:1896
- Listing ID #:12484539
- Added:101 day(s) ago
- Updated:January 17, 2026 at 11:57 AM
Rooms and interior
- Bedrooms:4
- Total bathrooms:2
- Full bathrooms:2
- Living area:1,800 sq. ft.
Heating and cooling
- Cooling:Central Air
- Heating:Electric, Forced Air
Structure and exterior
- Year built:1896
- Building area:1,800 sq. ft.
Schools
- High school:Phillips Academy High School
- Middle school:South Loop Elementary School
- Elementary school:South Loop Elementary School
Utilities
- Water:Lake Michigan
- Sewer:Public Sewer
Finances and disclosures
- Price:$385,000
- Price per sq. ft.:$213.89
- Tax amount:$7,799 (2023)
New listings near 431 S Dearborn Street #1204
- New
 $259,900Active1 beds 1 baths1,050 sq. ft.
$259,900Active1 beds 1 baths1,050 sq. ft.5901 N Sheridan Road #14H, Chicago, IL 60660
MLS# 12549520Listed by: HOMESMART REALTY GROUP - New
 $150,000Active4 beds 2 baths1,600 sq. ft.
$150,000Active4 beds 2 baths1,600 sq. ft.21 E 117th Place, Chicago, IL 60628
MLS# 12095406Listed by: REAL ESTATE GROWTH PARTNERS - New
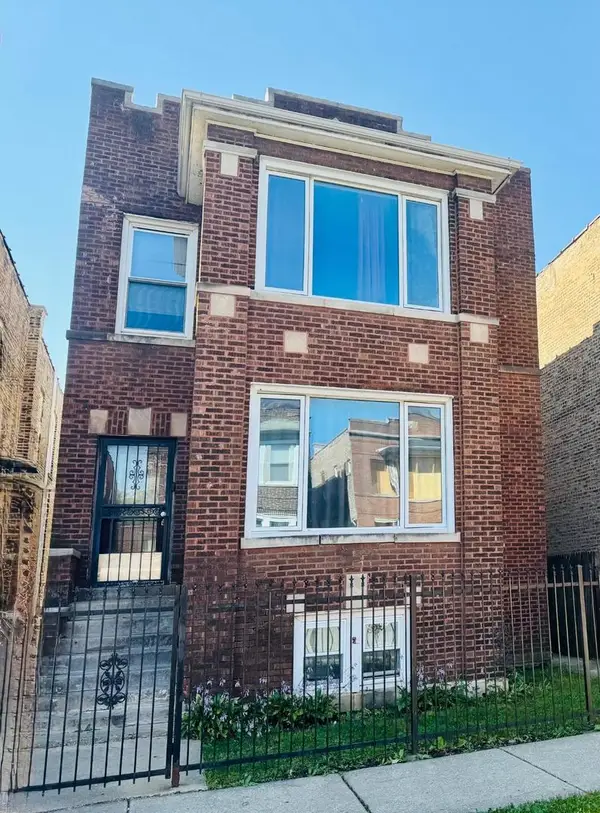 $324,900Active8 beds 3 baths
$324,900Active8 beds 3 baths4935 W Monroe Street, Chicago, IL 60644
MLS# 12548551Listed by: ALLIANCE ASSOCIATES REALTORS - New
 $129,900Active2 beds 1 baths1,040 sq. ft.
$129,900Active2 beds 1 baths1,040 sq. ft.9952 S Vincennes Avenue, Chicago, IL 60643
MLS# 12549545Listed by: REALTY OF AMERICA, LLC - New
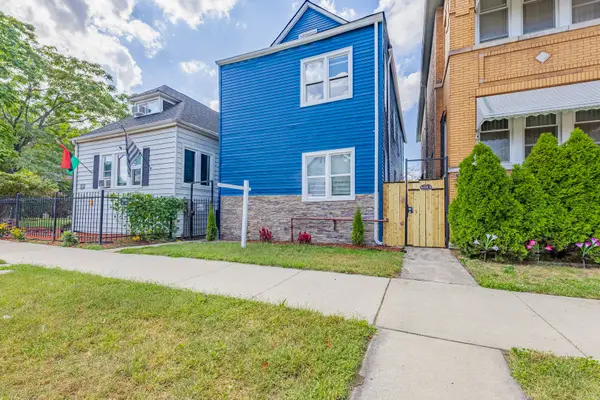 $289,999Active4 beds 2 baths
$289,999Active4 beds 2 baths8428 S Escanaba Avenue, Chicago, IL 60617
MLS# 12549569Listed by: REALTY OF AMERICA, LLC - New
 $299,900Active2 beds 2 baths1,970 sq. ft.
$299,900Active2 beds 2 baths1,970 sq. ft.1602 W 103rd Street, Chicago, IL 60643
MLS# 12549467Listed by: BERG PROPERTIES - New
 $419,000Active6 beds 2 baths2,300 sq. ft.
$419,000Active6 beds 2 baths2,300 sq. ft.7531 S Union Street, Chicago, IL 60620
MLS# 12549477Listed by: EXP REALTY - New
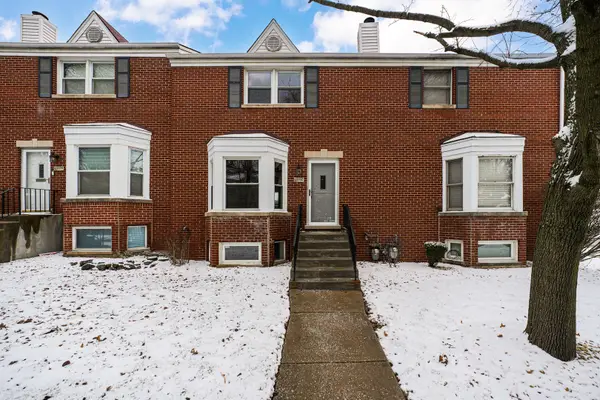 $359,900Active5 beds 2 baths1,008 sq. ft.
$359,900Active5 beds 2 baths1,008 sq. ft.4521 S Lawler Avenue, Chicago, IL 60638
MLS# 12549253Listed by: BERG PROPERTIES - New
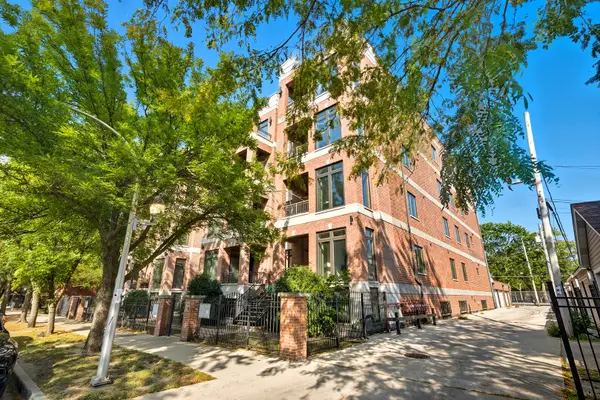 $445,500Active4 beds 3 baths
$445,500Active4 beds 3 baths4029 S Ellis Avenue #2S, Chicago, IL 60653
MLS# 12549497Listed by: KELLER WILLIAMS ONECHICAGO - Open Sat, 11am to 12:30pmNew
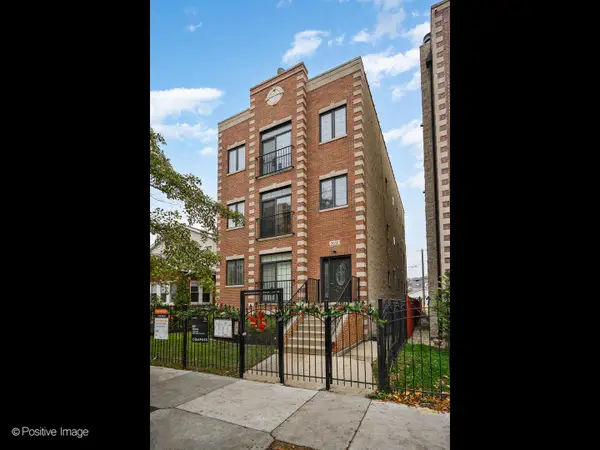 $399,900Active3 beds 2 baths1,430 sq. ft.
$399,900Active3 beds 2 baths1,430 sq. ft.5058 N Kimball Avenue #G, Chicago, IL 60625
MLS# 12538309Listed by: EXP REALTY
