431 W Oakdale Avenue #10D, Chicago, IL 60657
Local realty services provided by:ERA Naper Realty
431 W Oakdale Avenue #10D,Chicago, IL 60657
$649,000
- 2 Beds
- 2 Baths
- 1,800 sq. ft.
- Condominium
- Pending
Listed by: paul frischer
Office: berkshire hathaway homeservices chicago
MLS#:12444419
Source:MLSNI
Price summary
- Price:$649,000
- Price per sq. ft.:$360.56
- Monthly HOA dues:$1,151
About this home
Discover timeless sophistication in this elegant large 2-bedroom, 2-bath condominium-Unit 10D-perched on the 10th floor of the distinguished Oakdale Towers at 431 W Oakdale Avenue in vibrant Lakeview East. Designed by noted architects E.F. Quinn & R.T. Christiansen, this building has two elevators serving the floor-the main elevator opening directly to your home and another elevator off the kitchen. Freshly painted interiors and beautifully refinished hardwood floors set a serene, sophisticated tone from the moment you enter the massive gallery-style foyer with its accent-lit barrel ceiling which leads to an expansive formal dining room with high ceilings and panoramic views as it flows into the sleek chef's kitchen with white cabinetry, stone counters, and high-end stainless-steel appliances. Turn left and discover the grand living room area that offers a lovely lake view and refined space ready for both entertaining and relaxation. The bedroom wing includes two generous retreats, each with skyline views; the primary suite boasts built-in shelving, a renovated ensuite bath, and ample closet space, while the second bedroom enjoys access to a modernized full bath. SpacePak A/C ensures year-round comfort, and abundant in-unit storage is complemented by a cedar lined coat closet, and there is also an additional dedicated storage unit in the basement. Building amenities include a well-equipped fitness center and a spectacular rooftop deck, perfect for watching the sun rise over Lake Michigan and set over the city. This spectacular location close to the lakefront, and bustling Broadway Street provides world class shopping, dining, entertainment, and transportation options. This classic residence offers a rare blend of historical elegance, contemporary comfort, and Chicago charm.
Contact an agent
Home facts
- Year built:1928
- Listing ID #:12444419
- Added:63 day(s) ago
- Updated:November 15, 2025 at 09:25 AM
Rooms and interior
- Bedrooms:2
- Total bathrooms:2
- Full bathrooms:2
- Living area:1,800 sq. ft.
Heating and cooling
- Heating:Natural Gas, Radiator(s)
Structure and exterior
- Year built:1928
- Building area:1,800 sq. ft.
Schools
- Elementary school:Nettelhorst Elementary School
Utilities
- Water:Public
Finances and disclosures
- Price:$649,000
- Price per sq. ft.:$360.56
- Tax amount:$6,547 (2023)
New listings near 431 W Oakdale Avenue #10D
- New
 $1,049,000Active9 beds 6 baths
$1,049,000Active9 beds 6 baths5637 S Prairie Avenue, Chicago, IL 60637
MLS# 12518439Listed by: FULTON GRACE REALTY - New
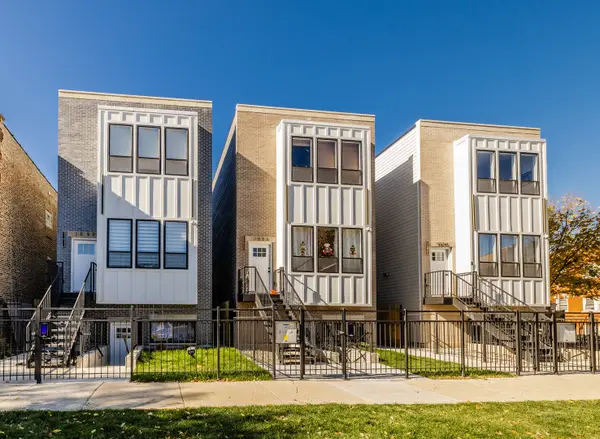 $949,000Active9 beds 6 baths
$949,000Active9 beds 6 baths1058 N Central Park Avenue, Chicago, IL 60651
MLS# 12518437Listed by: FULTON GRACE REALTY - New
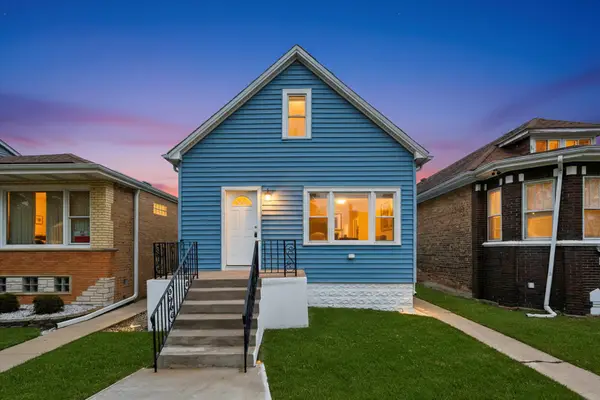 $444,900Active6 beds 4 baths
$444,900Active6 beds 4 baths6327 S Kenneth Avenue, Chicago, IL 60629
MLS# 12518412Listed by: SU FAMILIA REAL ESTATE INC - New
 $250Active0 Acres
$250Active0 Acres130 N Garland Court #P6-20, Chicago, IL 60602
MLS# 12518433Listed by: JAMESON SOTHEBY'S INTL REALTY - New
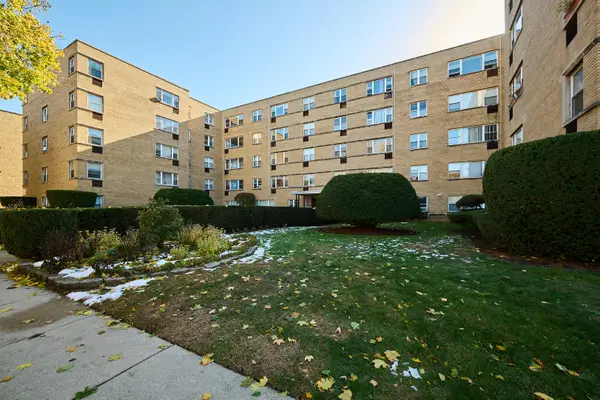 $209,900Active2 beds 2 baths900 sq. ft.
$209,900Active2 beds 2 baths900 sq. ft.2115 W Farwell Avenue #103, Chicago, IL 60645
MLS# 12512586Listed by: COLDWELL BANKER REALTY - New
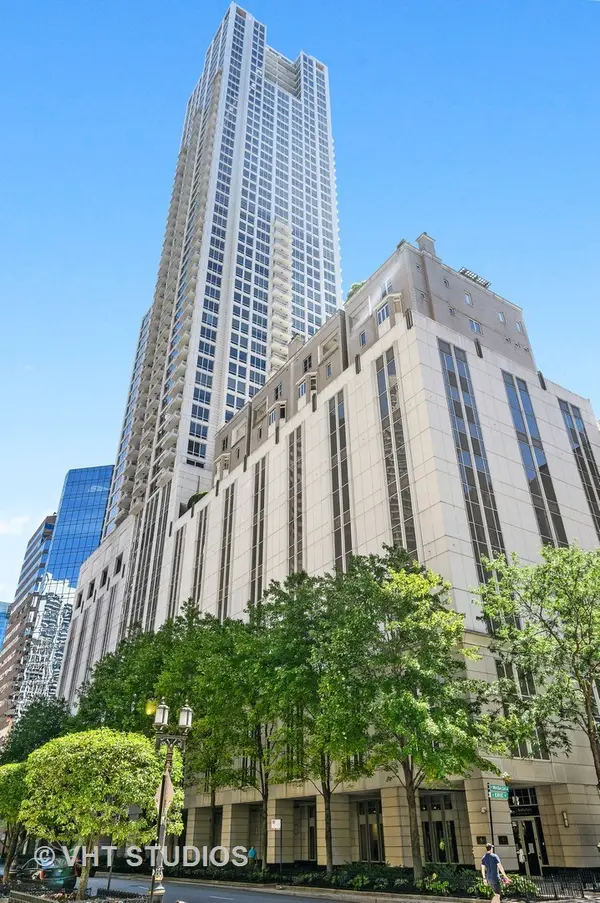 $18,000Active0 Acres
$18,000Active0 Acres55 E Erie Street #P-162, Chicago, IL 60611
MLS# 12518210Listed by: @PROPERTIES CHRISTIE'S INTERNATIONAL REAL ESTATE - New
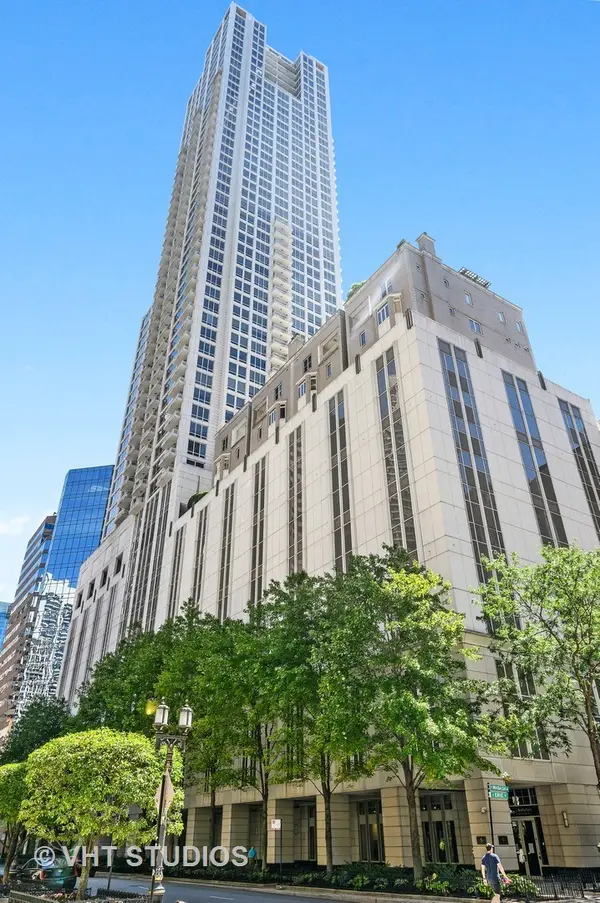 $16,000Active0 Acres
$16,000Active0 Acres55 E Erie Street #P-191, Chicago, IL 60611
MLS# 12518272Listed by: @PROPERTIES CHRISTIE'S INTERNATIONAL REAL ESTATE - New
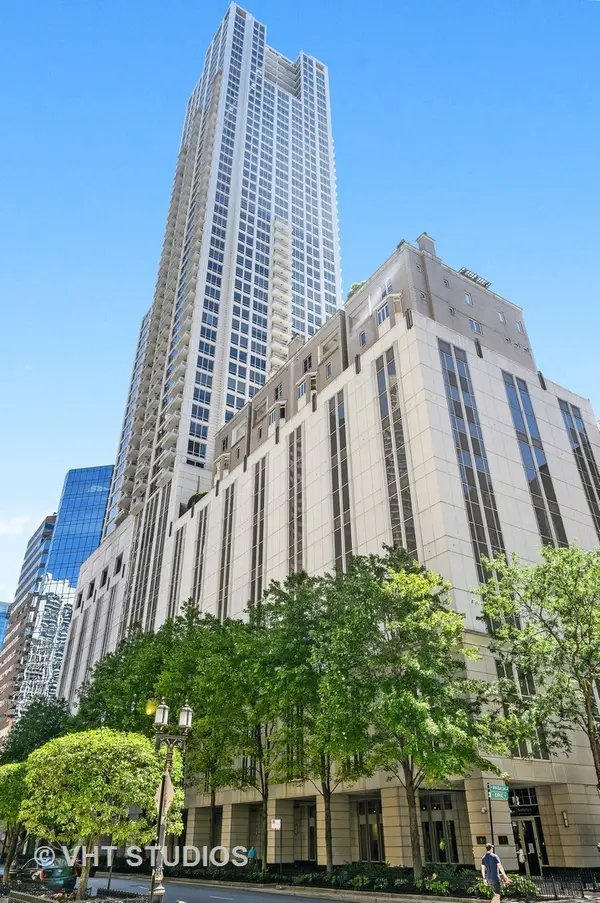 $16,000Active0 Acres
$16,000Active0 Acres55 E Erie Street #P-192, Chicago, IL 60611
MLS# 12518294Listed by: @PROPERTIES CHRISTIE'S INTERNATIONAL REAL ESTATE - New
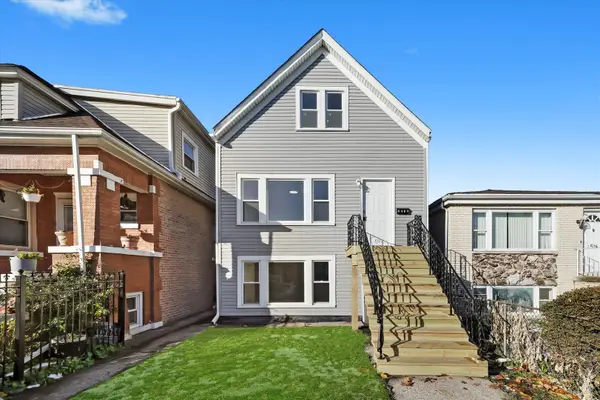 $495,000Active4 beds 3 baths1,700 sq. ft.
$495,000Active4 beds 3 baths1,700 sq. ft.2510 N Linder Avenue, Chicago, IL 60639
MLS# 12518376Listed by: SU FAMILIA REAL ESTATE INC - New
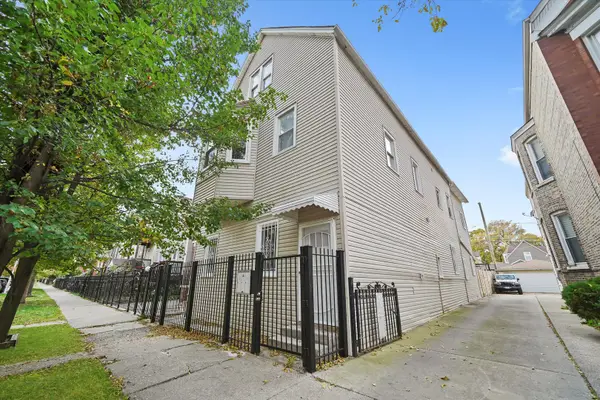 $479,000Active8 beds 4 baths
$479,000Active8 beds 4 baths2838 S Keeler Avenue, Chicago, IL 60623
MLS# 12518405Listed by: SU FAMILIA REAL ESTATE INC
